Living Room Design Photos with Painted Wood Floors and Wallpaper
Refine by:
Budget
Sort by:Popular Today
61 - 80 of 163 photos
Item 1 of 3
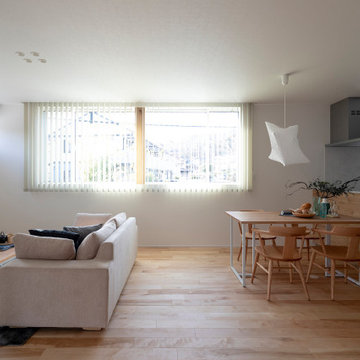
ZEH、長期優良住宅、耐震等級3+制震構造、BELS取得
Ua値=0.40W/㎡K
C値=0.30cm2/㎡
Design ideas for a mid-sized scandinavian open concept living room in Other with white walls, painted wood floors, no fireplace, a freestanding tv, wallpaper and wallpaper.
Design ideas for a mid-sized scandinavian open concept living room in Other with white walls, painted wood floors, no fireplace, a freestanding tv, wallpaper and wallpaper.
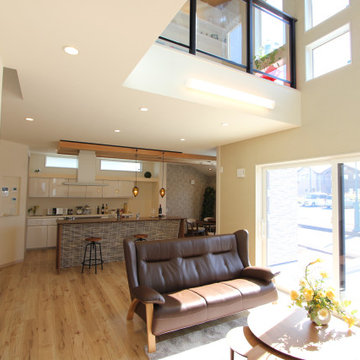
LDKは大開口の吹抜け空間とナイトバーにもなるタイル張りのアイランドキッチン・オシャレなカフェスタイルを楽しめるそんな憧れを現実にしたモデルハウスです。
This is an example of a large traditional open concept living room in Other with a home bar, beige walls, painted wood floors, a wall-mounted tv, beige floor and wallpaper.
This is an example of a large traditional open concept living room in Other with a home bar, beige walls, painted wood floors, a wall-mounted tv, beige floor and wallpaper.
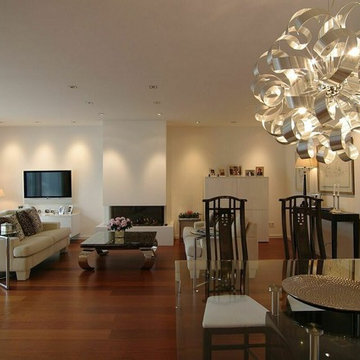
Duisburg-Rahm, neu gestalteter Wohnraum
Expansive asian formal open concept living room in Dusseldorf with white walls, painted wood floors, a wood stove, a plaster fireplace surround, a wall-mounted tv, red floor, recessed and wallpaper.
Expansive asian formal open concept living room in Dusseldorf with white walls, painted wood floors, a wood stove, a plaster fireplace surround, a wall-mounted tv, red floor, recessed and wallpaper.
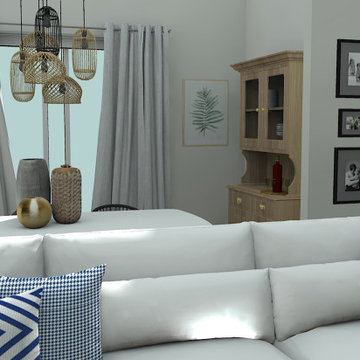
La casa ecologica è un’abitazione ecosostenibile, nel senso che è realizzata con materiali e sistemi energetici che riducono al massimo l’impatto negativo sull’ambiente. Ma non solo, perché una casa ecocompatibile permette anche una notevole riduzione dei costi grazie al risparmio energetico e in alcuni casi alla realizzazione di edifici totalmente autosufficienti.
A volte ci si riferisce a questo tipo di abitazioni con il termine casa passiva, perché sono in grado di soddisfare tutte le richieste di energia con sistemi propri grazie alle energie rinnovabili.
In questo progetto mi sono occupata di tutte le rifiniture interne ed esterne. Materiali naturali come legno chiaro, pietra e midollino, toni neutri ma con accenni decorativi più decisi. A completare il tutto, accanto ai nuovi arredi dalla linea moderna, tanto recupero : la cliente infatti ha voluto inserire alcuni " pezzi della nonna" che abbiamo rivisitato con un intelligente restauro per portarli a nuova vita.
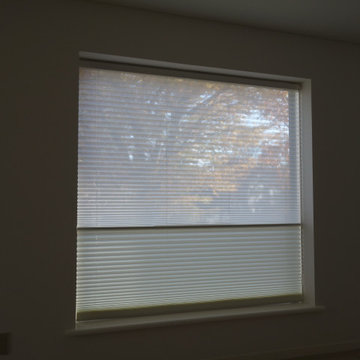
公園の大きな木が見えるリビングのFix窓。
[上:レース、下:目隠し]
下1/3を目隠しにすることで外からの視線をカットし、室内から借景を楽しむことができます。
Design ideas for an open concept living room in Tokyo with white walls, painted wood floors, brown floor, wallpaper and wallpaper.
Design ideas for an open concept living room in Tokyo with white walls, painted wood floors, brown floor, wallpaper and wallpaper.
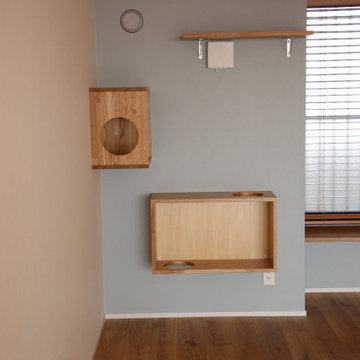
Design ideas for a small scandinavian enclosed living room in Other with blue walls, painted wood floors, no fireplace, no tv, brown floor, wallpaper and wallpaper.
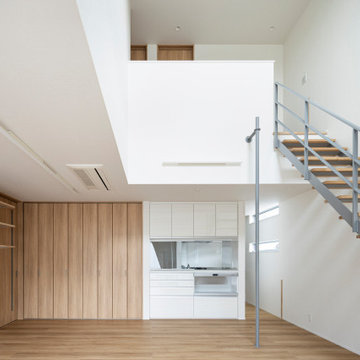
子世帯リビングルーム
This is an example of a large modern open concept living room in Other with white walls, painted wood floors, wallpaper and wallpaper.
This is an example of a large modern open concept living room in Other with white walls, painted wood floors, wallpaper and wallpaper.
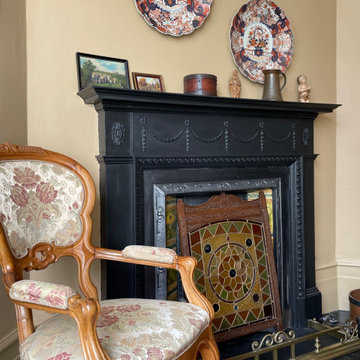
A lounge area oozing period style and charm. The tired woodchip wallpaper and jaded brilliant white paint has been replaced with palette of Dulux Heritage paints in warm earth tones. Sensitive paint treatments to the wooden fire surround allows it to take centre stage.
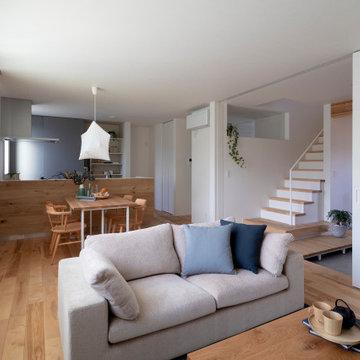
ZEH、長期優良住宅、耐震等級3+制震構造、BELS取得
Ua値=0.40W/㎡K
C値=0.30cm2/㎡
Inspiration for a mid-sized scandinavian open concept living room in Other with white walls, painted wood floors, no fireplace, a freestanding tv, wallpaper and wallpaper.
Inspiration for a mid-sized scandinavian open concept living room in Other with white walls, painted wood floors, no fireplace, a freestanding tv, wallpaper and wallpaper.
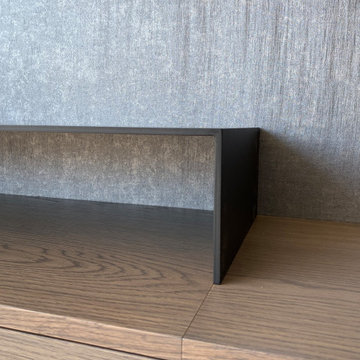
高さと奥行きを変えたリビングボード。
上段の天板は6mmの鉄板をダークグレー(ほぼ黒)の焼付塗装です。
This is an example of a large open concept living room in Tokyo with grey walls, painted wood floors, a wall-mounted tv, grey floor, wallpaper and wallpaper.
This is an example of a large open concept living room in Tokyo with grey walls, painted wood floors, a wall-mounted tv, grey floor, wallpaper and wallpaper.
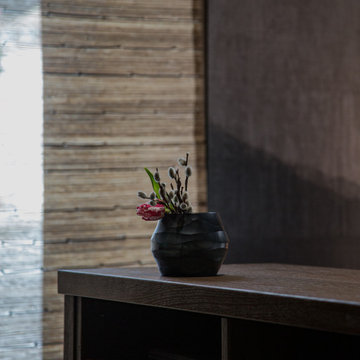
Blick auf eine Fensternische, welche mit einem Shutter aus Naturmaterialien vor direkter Sonnenlichteinstrahlung schützt. Europäische Materialien in Verbindung mit japanischen Gestaltungsansätzen.
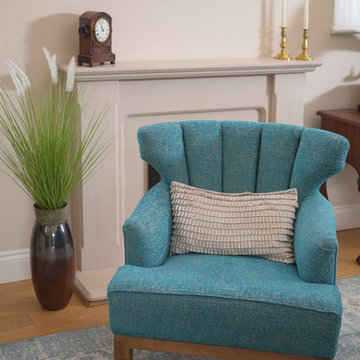
Photo of a contemporary living room in Oxfordshire with white walls, painted wood floors, a concrete fireplace surround, brown floor and wallpaper.
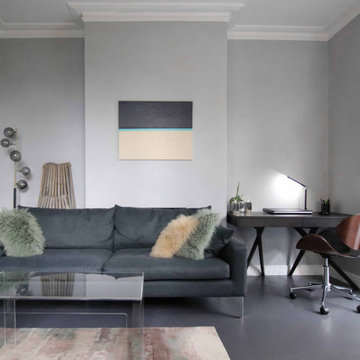
Mid-sized contemporary formal open concept living room in London with grey walls, painted wood floors, a freestanding tv, grey floor and wallpaper.
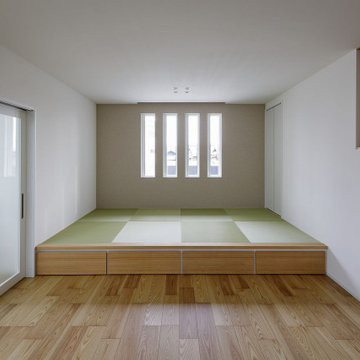
子世帯のリビングルームには小上がりの畳コーナーが有り、その段差を生かして抽斗収納を確保しました。一番奥には布団を収納できる押入があります。左側にあるサンルームとはガラス戸で仕切られていてリビングルームの一部として活用できます。天井は全面が漆喰塗で調湿効果、消臭効果を託しております。
Expansive enclosed living room in Osaka with white walls, painted wood floors, beige floor and wallpaper.
Expansive enclosed living room in Osaka with white walls, painted wood floors, beige floor and wallpaper.
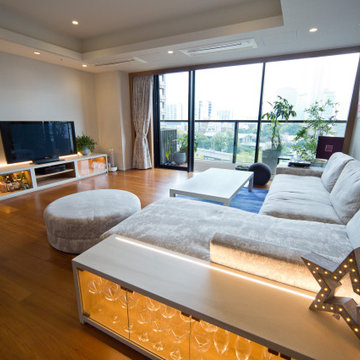
Inspiration for a large modern open concept living room in Tokyo with white walls, painted wood floors, a freestanding tv, brown floor, timber and wallpaper.

天井にはスポットライト。レールで左右に動かせます。
Photo of a small scandinavian enclosed living room in Other with blue walls, painted wood floors, no fireplace, no tv, brown floor, wallpaper and wallpaper.
Photo of a small scandinavian enclosed living room in Other with blue walls, painted wood floors, no fireplace, no tv, brown floor, wallpaper and wallpaper.
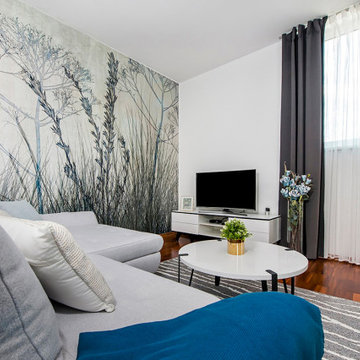
Interior design of a living room in apartment in Rovinj, Croatia.
This is an example of a mid-sized contemporary open concept living room in Other with white walls, painted wood floors, a freestanding tv, brown floor and wallpaper.
This is an example of a mid-sized contemporary open concept living room in Other with white walls, painted wood floors, a freestanding tv, brown floor and wallpaper.
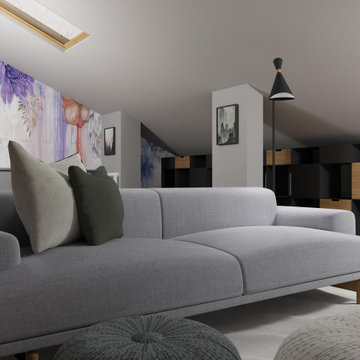
Nel cuore di questa affascinante mansarda inutilizzata, abbiamo intrapreso un viaggio di trasformazione. La sfida era trasformare questo spazio trascurato in un ambiente moderno, accogliente e funzionale. Il progetto includeva anche la progettazione di una scala per collegare la mansarda al piano inferiore già abitato.
Abbiamo studiato diverse soluzioni progettuali per la disposizione interna della mansarda. La versatilità era la chiave, consentendo al cliente di scegliere tra diverse opzioni per il soggiorno, il bagno e le camere.
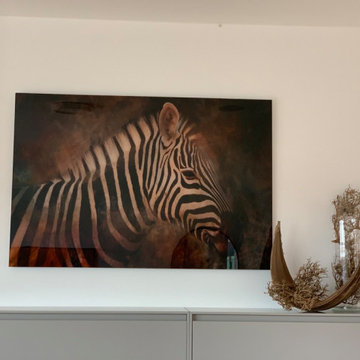
Large contemporary open concept living room in Other with a home bar, white walls, painted wood floors, a ribbon fireplace, a wood fireplace surround, wallpaper and wallpaper.
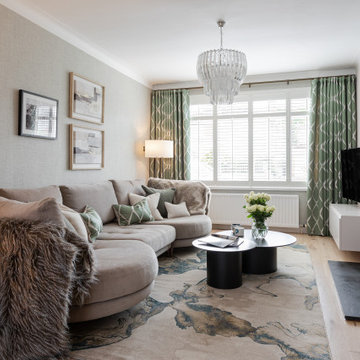
Open plan living space including dining for 8 people. Bespoke joinery including wood storage, bookcase, media unit and 3D wall paneling.
Photo of a small contemporary open concept living room in Belfast with green walls, painted wood floors, a wood stove, a metal fireplace surround, a built-in media wall, beige floor and wallpaper.
Photo of a small contemporary open concept living room in Belfast with green walls, painted wood floors, a wood stove, a metal fireplace surround, a built-in media wall, beige floor and wallpaper.
Living Room Design Photos with Painted Wood Floors and Wallpaper
4