Living Room Design Photos with Painted Wood Floors and Wallpaper
Refine by:
Budget
Sort by:Popular Today
141 - 160 of 163 photos
Item 1 of 3
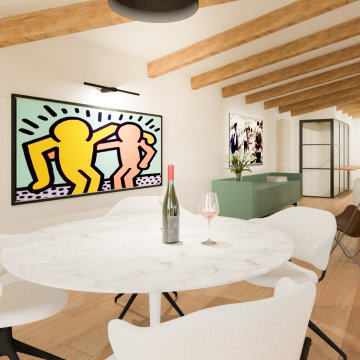
La zona pranzo. Un grande ambiente senza alcun muro se non alcuni pilastri portanti posti a sostegno del tetto, usati come limite di una libreria a giorno dal colore arancio, con funzione di divisorio ideale tra le varie zone del locale.
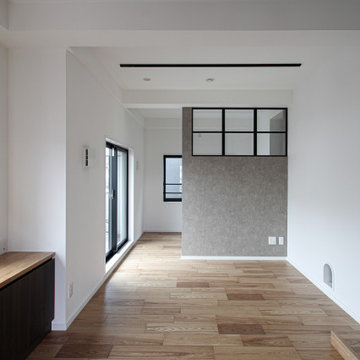
室内窓が抜け感をつくり、部屋が広く感じる、リビングダイニングです。少しだけ色を付け加えたグレーの壁とブラックのサッシが、印象的な質感を創り出しました。
This is an example of a mid-sized scandinavian open concept living room in Tokyo with grey walls, painted wood floors, no fireplace, no tv, beige floor, wallpaper and wallpaper.
This is an example of a mid-sized scandinavian open concept living room in Tokyo with grey walls, painted wood floors, no fireplace, no tv, beige floor, wallpaper and wallpaper.
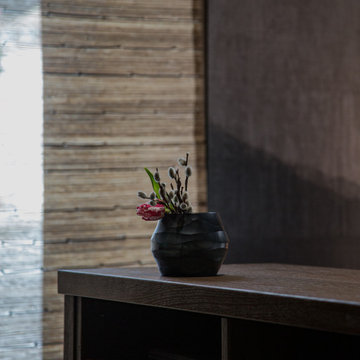
Blick auf eine Fensternische, welche mit einem Shutter aus Naturmaterialien vor direkter Sonnenlichteinstrahlung schützt. Europäische Materialien in Verbindung mit japanischen Gestaltungsansätzen.
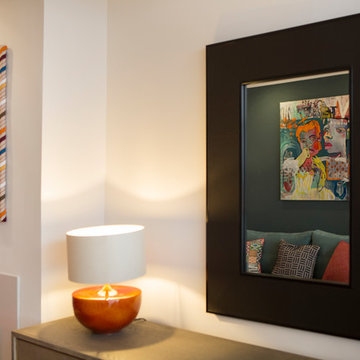
Photo of a mid-sized eclectic living room in Oxfordshire with blue walls, painted wood floors, a freestanding tv, brown floor, wallpaper and wallpaper.
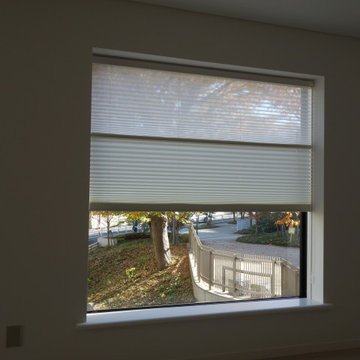
公園の大きな木が見えるリビングのFix窓。
[上:レース、中:目隠し、下:オープン]
座った時に少しだけ外が見えるようにすることもできます。
Open concept living room in Tokyo with white walls, painted wood floors, brown floor, wallpaper and wallpaper.
Open concept living room in Tokyo with white walls, painted wood floors, brown floor, wallpaper and wallpaper.
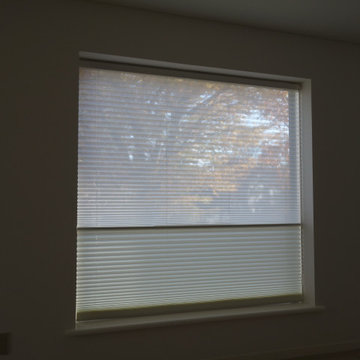
公園の大きな木が見えるリビングのFix窓。
[上:レース、下:目隠し]
下1/3を目隠しにすることで外からの視線をカットし、室内から借景を楽しむことができます。
Design ideas for an open concept living room in Tokyo with white walls, painted wood floors, brown floor, wallpaper and wallpaper.
Design ideas for an open concept living room in Tokyo with white walls, painted wood floors, brown floor, wallpaper and wallpaper.
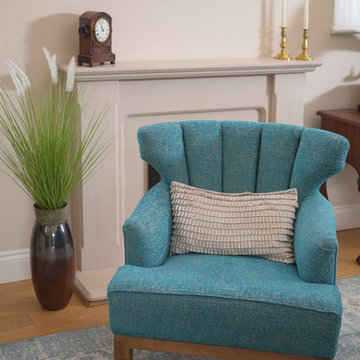
Photo of a contemporary living room in Oxfordshire with white walls, painted wood floors, a concrete fireplace surround, brown floor and wallpaper.
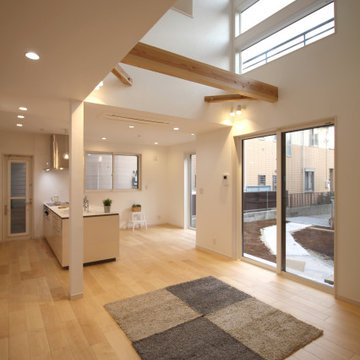
吹き抜け壁面の3連FIX窓が明るく照らす、開放感あふれるリビングです。
リビングの奥にはスケルトン階段を設置。
安全を考慮しつつもデザイン性を損なわないアクリルパネルにプラスして、手すりにまでこだわりを入れました。
壁に囲まれて暗くなりがちな階段も、光あふれる明るい場所となりました。
アイランド型のシステムキッチンには、クリスタルカウンターが大変美しい「THE CRASSO」を採用。
機能も収納も充実の最新型システムキッチンです。お料理するのが楽しくなってしまいますね!
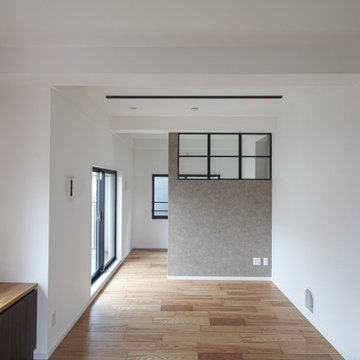
室内窓が抜け感をつくり、部屋が広く感じる、リビングダイニングです。少しだけ色を付け加えたグレーの壁とブラックのサッシが、印象的な質感を創り出しました。
Inspiration for a mid-sized scandinavian open concept living room in Other with grey walls, painted wood floors, no fireplace, no tv, beige floor, wallpaper and wallpaper.
Inspiration for a mid-sized scandinavian open concept living room in Other with grey walls, painted wood floors, no fireplace, no tv, beige floor, wallpaper and wallpaper.
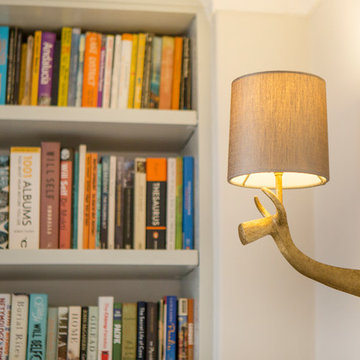
Inspiration for a mid-sized eclectic enclosed living room in Oxfordshire with black walls, painted wood floors, a standard fireplace, a freestanding tv, brown floor, wallpaper and wallpaper.
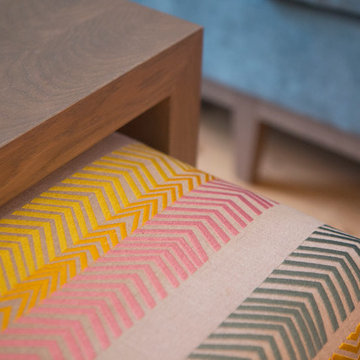
Mid-sized eclectic enclosed living room in Oxfordshire with blue walls, painted wood floors, a freestanding tv, brown floor and wallpaper.
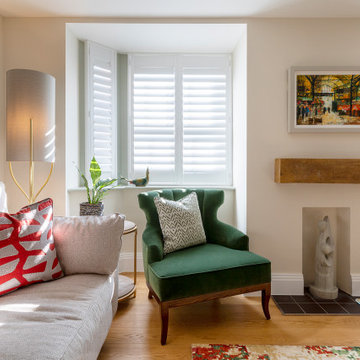
Photo of a mid-sized transitional living room in Oxfordshire with painted wood floors, brown floor, wallpaper and wallpaper.
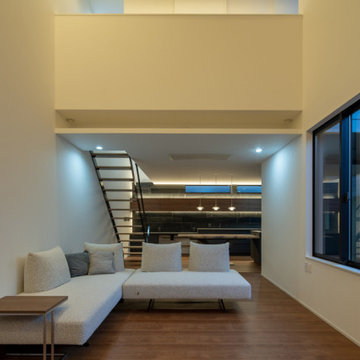
吹抜けがあり、開放的なリビングルーム
Inspiration for a large contemporary open concept living room in Other with white walls, painted wood floors, a corner fireplace, no tv, brown floor, vaulted and wallpaper.
Inspiration for a large contemporary open concept living room in Other with white walls, painted wood floors, a corner fireplace, no tv, brown floor, vaulted and wallpaper.
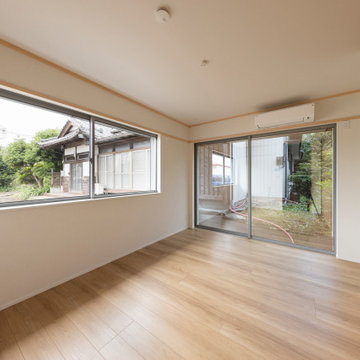
親世帯リビングルーム
This is an example of a mid-sized modern formal enclosed living room in Other with white walls, painted wood floors, brown floor, wallpaper and wallpaper.
This is an example of a mid-sized modern formal enclosed living room in Other with white walls, painted wood floors, brown floor, wallpaper and wallpaper.
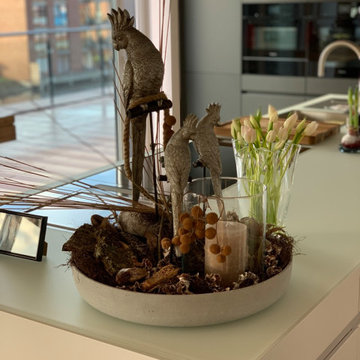
This is an example of a large contemporary open concept living room in Other with a home bar, white walls, painted wood floors, a ribbon fireplace, a wood fireplace surround, wallpaper and wallpaper.
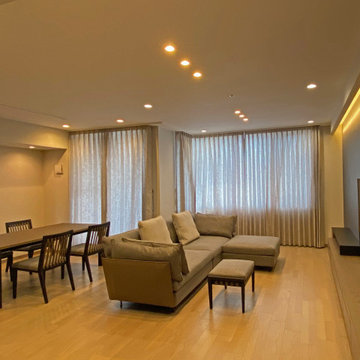
カーテンを閉めて照明を付けたリビングです。
シックで上品な空間になりました。
This is an example of a large open concept living room in Tokyo with grey walls, painted wood floors, a wall-mounted tv, grey floor, wallpaper and wallpaper.
This is an example of a large open concept living room in Tokyo with grey walls, painted wood floors, a wall-mounted tv, grey floor, wallpaper and wallpaper.
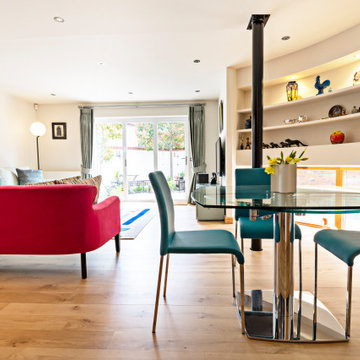
Large contemporary formal open concept living room in Oxfordshire with white walls, painted wood floors, beige floor, wallpaper and wallpaper.
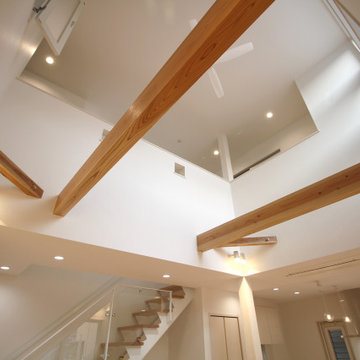
吹き抜け壁面の3連FIX窓が明るく照らす、開放感あふれるリビングです。
リビングの奥にはスケルトン階段を設置。
安全を考慮しつつもデザイン性を損なわないアクリルパネルにプラスして、手すりにまでこだわりを入れました。
壁に囲まれて暗くなりがちな階段も、光あふれる明るい場所となりました。
アイランド型のシステムキッチンには、クリスタルカウンターが大変美しい「THE CRASSO」を採用。
機能も収納も充実の最新型システムキッチンです。お料理するのが楽しくなってしまいますね!
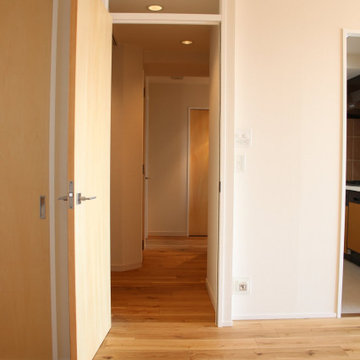
室内ドアにはシナのフラッシュ戸を使用。やわらかなライトブラウンが部屋の雰囲気を明るくします。廊下からの明かり取りのため、戸の上部を開けてガラスをはめ込みました。
Small scandinavian enclosed living room in Other with blue walls, painted wood floors, no fireplace, no tv, brown floor, wallpaper and wallpaper.
Small scandinavian enclosed living room in Other with blue walls, painted wood floors, no fireplace, no tv, brown floor, wallpaper and wallpaper.
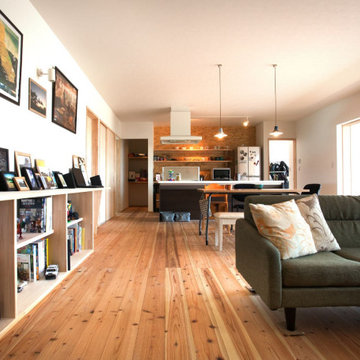
キッチンが併設された広いワンルーム。部屋のサイドにある壁付けの棚はオリジナル製作です。
This is an example of a mid-sized beach style enclosed living room in Other with white walls, painted wood floors, no fireplace, a wall-mounted tv, brown floor, wallpaper and wallpaper.
This is an example of a mid-sized beach style enclosed living room in Other with white walls, painted wood floors, no fireplace, a wall-mounted tv, brown floor, wallpaper and wallpaper.
Living Room Design Photos with Painted Wood Floors and Wallpaper
8