Living Room Design Photos with Painted Wood Floors and White Floor
Refine by:
Budget
Sort by:Popular Today
141 - 160 of 537 photos
Item 1 of 3
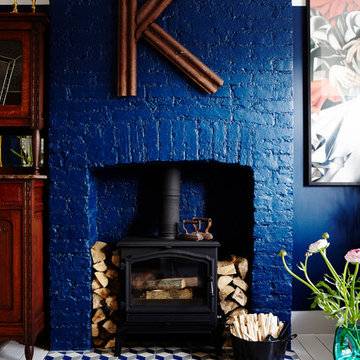
View to front room from tv room.
Photography by Penny Wincer.
This is an example of a large arts and crafts formal open concept living room in London with blue walls, painted wood floors, a wood stove, a brick fireplace surround, no tv and white floor.
This is an example of a large arts and crafts formal open concept living room in London with blue walls, painted wood floors, a wood stove, a brick fireplace surround, no tv and white floor.
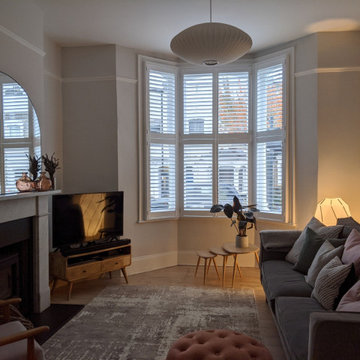
Scandinavian influences with a modern feel, within a victorian terrace in North london.
This is an example of a mid-sized scandinavian open concept living room in London with white walls, painted wood floors, a wood stove, a stone fireplace surround and white floor.
This is an example of a mid-sized scandinavian open concept living room in London with white walls, painted wood floors, a wood stove, a stone fireplace surround and white floor.
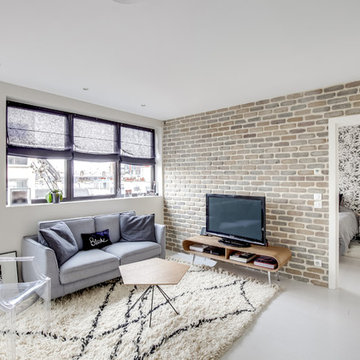
Le style :
Jouant la simplicité et l’épure, cet appartement réussi à donner un style loft new-yorkais dépaysant en plein Paris. Des matières cosy et douces apportées par les tapis, stores et plaids ainsi que des touches de cuivre pour les luminaires et la décoration donnent à l’ensemble de ce petit appartement, un style contemporain, clair et féminin.
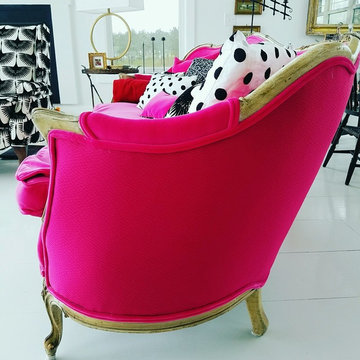
One of the favorite features of The Farmhouse Living room is the flamingo colored velvet antique French Provincial sofa named Priscilla, that is layered with all Dawn D Totty Custom Designed Pillows.
Sofa Upholstery by- Nissa Scheeler
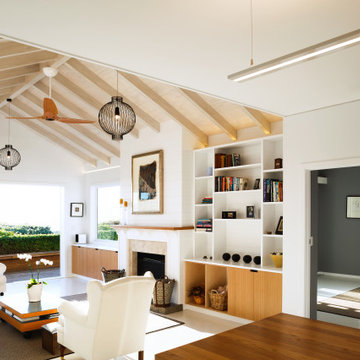
Photo of a small beach style open concept living room in Wellington with white walls, painted wood floors, a standard fireplace, a stone fireplace surround, a built-in media wall, white floor, exposed beam and planked wall panelling.
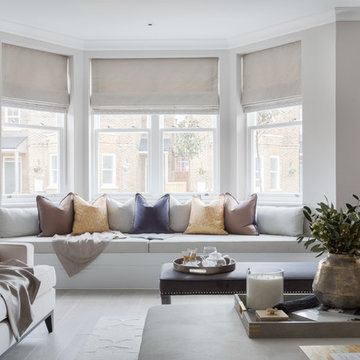
Interior Design by Wells and Maguire
Photography by Paul Craig Photography
Inspiration for a transitional living room in London with grey walls, painted wood floors and white floor.
Inspiration for a transitional living room in London with grey walls, painted wood floors and white floor.
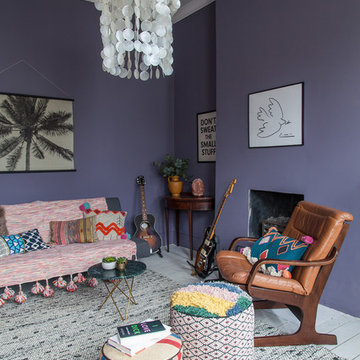
Kasia Fiszer
Large eclectic living room in London with purple walls, painted wood floors, a standard fireplace, a plaster fireplace surround and white floor.
Large eclectic living room in London with purple walls, painted wood floors, a standard fireplace, a plaster fireplace surround and white floor.
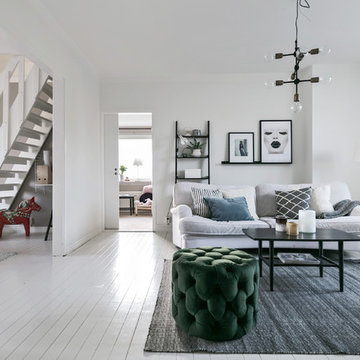
Bjurfors.se/SE360
Mid-sized scandinavian formal enclosed living room in Gothenburg with white walls, white floor and painted wood floors.
Mid-sized scandinavian formal enclosed living room in Gothenburg with white walls, white floor and painted wood floors.
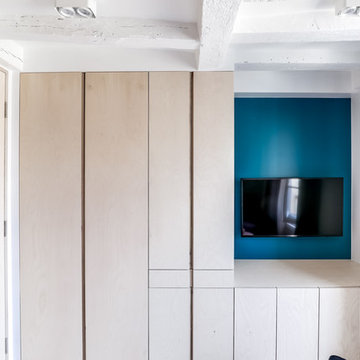
Meero
Inspiration for a small scandinavian living room in Paris with blue walls, painted wood floors, no fireplace, a wall-mounted tv and white floor.
Inspiration for a small scandinavian living room in Paris with blue walls, painted wood floors, no fireplace, a wall-mounted tv and white floor.
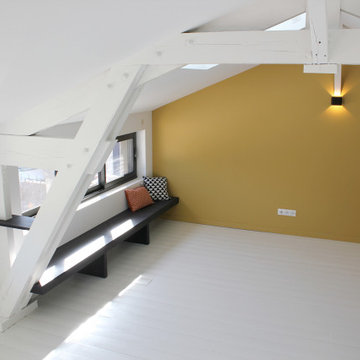
Nouvelle fenêtre créée en symétrie de l'ancienne.
Jolie banquette sur mesure en Valchromat afin d'optimiser la faible hauteur sous pente.
Charpente retroussée et peinte en blanc pour accentuer la sensation d'espace.
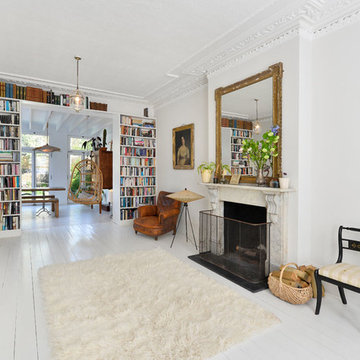
Graham Holland
Inspiration for a mid-sized traditional open concept living room in London with white walls, painted wood floors, a standard fireplace, a stone fireplace surround, no tv and white floor.
Inspiration for a mid-sized traditional open concept living room in London with white walls, painted wood floors, a standard fireplace, a stone fireplace surround, no tv and white floor.
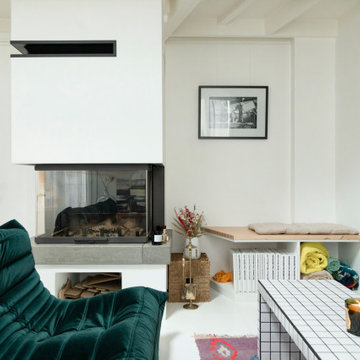
Photo of a small contemporary loft-style living room in Paris with white walls, painted wood floors, a standard fireplace and white floor.
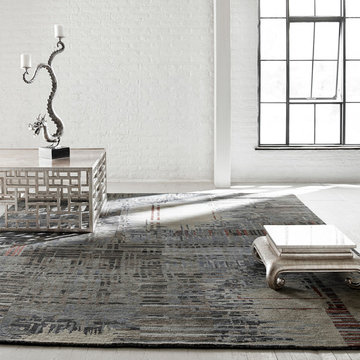
Design ideas for a large contemporary formal open concept living room in Chicago with white walls, painted wood floors, no fireplace and white floor.
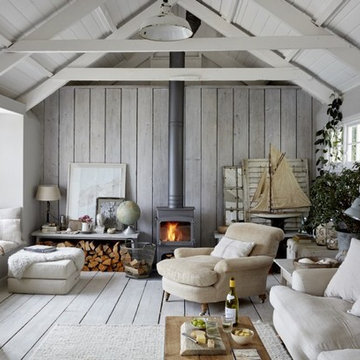
Large country living room in Cornwall with white walls, painted wood floors, a wood stove, a wood fireplace surround and white floor.
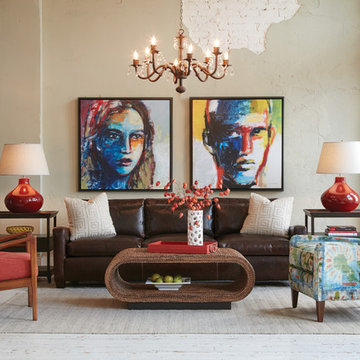
Inspiration for a large transitional enclosed living room in Charlotte with beige walls, painted wood floors, no fireplace, no tv and white floor.
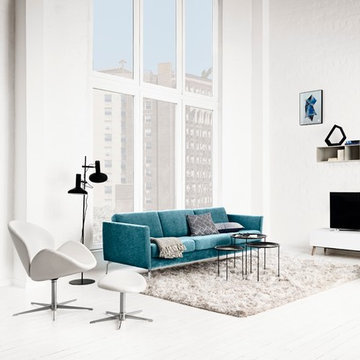
Inspiration for a large contemporary formal open concept living room in San Francisco with white walls, painted wood floors, no fireplace, a freestanding tv and white floor.
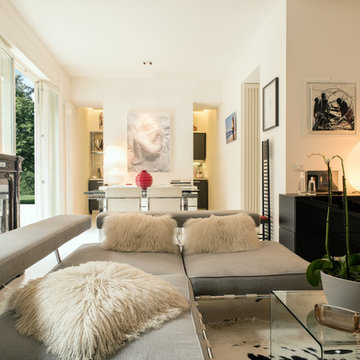
foto Chris Milo
Photo of a small contemporary formal living room in Rome with white walls, white floor and painted wood floors.
Photo of a small contemporary formal living room in Rome with white walls, white floor and painted wood floors.
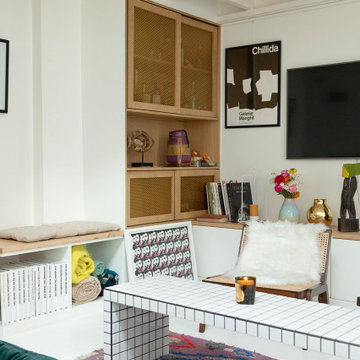
Ce duplex de 100m² en région parisienne a fait l’objet d’une rénovation partielle par nos équipes ! L’objectif était de rendre l’appartement à la fois lumineux et convivial avec quelques touches de couleur pour donner du dynamisme.
Nous avons commencé par poncer le parquet avant de le repeindre, ainsi que les murs, en blanc franc pour réfléchir la lumière. Le vieil escalier a été remplacé par ce nouveau modèle en acier noir sur mesure qui contraste et apporte du caractère à la pièce.
Nous avons entièrement refait la cuisine qui se pare maintenant de belles façades en bois clair qui rappellent la salle à manger. Un sol en béton ciré, ainsi que la crédence et le plan de travail ont été posés par nos équipes, qui donnent un côté loft, que l’on retrouve avec la grande hauteur sous-plafond et la mezzanine. Enfin dans le salon, de petits rangements sur mesure ont été créé, et la décoration colorée donne du peps à l’ensemble.
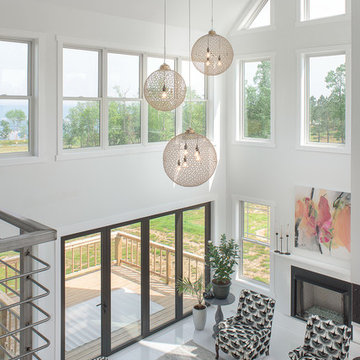
A few of The Farmhouse Features that make this design so special are the Custom Dawn D Totty Designed- Orb Light Fixtures, Wood Flooring, Steel Staircase, Commissioned painting, Redesigned & Reupholstered 3 chairs and french provincial pink velvet sofa. One of the most amazing features of The Farmhouse are the incredible 12' retracting doors that open right out onto a deck overlooking the Tennessee River!!
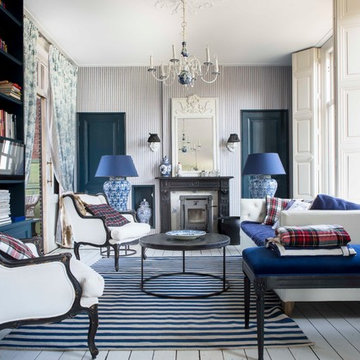
Henny van Belkom
Photo of a traditional living room in Amsterdam with a library, multi-coloured walls, painted wood floors, a wood stove, no tv and white floor.
Photo of a traditional living room in Amsterdam with a library, multi-coloured walls, painted wood floors, a wood stove, no tv and white floor.
Living Room Design Photos with Painted Wood Floors and White Floor
8