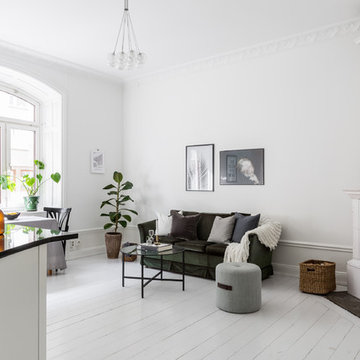All Fireplace Surrounds Living Room Design Photos with Painted Wood Floors
Refine by:
Budget
Sort by:Popular Today
41 - 60 of 945 photos
Item 1 of 3
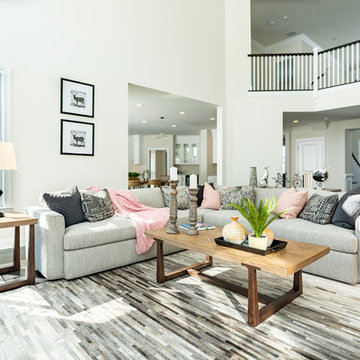
Steven Seymour
Inspiration for a large transitional open concept living room in Bridgeport with painted wood floors, a ribbon fireplace, a plaster fireplace surround, a wall-mounted tv and black floor.
Inspiration for a large transitional open concept living room in Bridgeport with painted wood floors, a ribbon fireplace, a plaster fireplace surround, a wall-mounted tv and black floor.
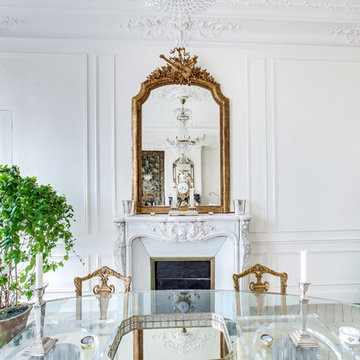
Inspiration for a large transitional living room in Paris with white walls, painted wood floors, a standard fireplace, a stone fireplace surround and white floor.
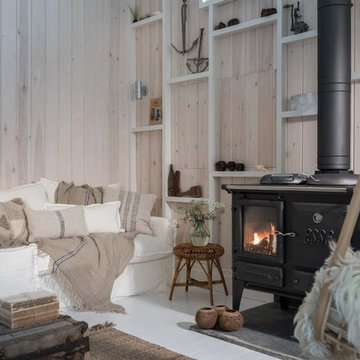
Unique Home Stays
Photo of a country enclosed living room in Cornwall with beige walls, painted wood floors, a wood stove, a metal fireplace surround and white floor.
Photo of a country enclosed living room in Cornwall with beige walls, painted wood floors, a wood stove, a metal fireplace surround and white floor.
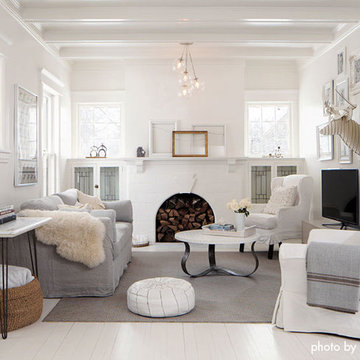
Photo by ©Adan Torres, Jennaea Gearhart Design
Inspiration for a mid-sized contemporary enclosed living room in Minneapolis with white walls, painted wood floors, a standard fireplace, a brick fireplace surround and a freestanding tv.
Inspiration for a mid-sized contemporary enclosed living room in Minneapolis with white walls, painted wood floors, a standard fireplace, a brick fireplace surround and a freestanding tv.
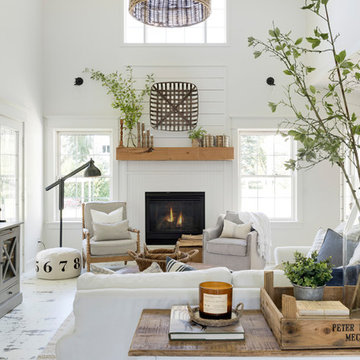
Photo of a mid-sized country open concept living room in Minneapolis with white walls, painted wood floors, a wood fireplace surround, white floor and a standard fireplace.
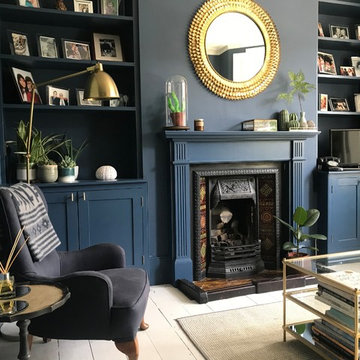
We chose a beautiful inky blue for this London Living room to feel fresh in the daytime when the sun streams in and cozy in the evening when it would otherwise feel quite cold. The colour also complements the original fireplace tiles.
We took the colour across the walls and woodwork, including the alcoves, and skirting boards, to create a perfect seamless finish. Balanced by the white floor, shutters and lampshade there is just enough light to keep it uplifting and atmospheric.
The final additions were a complementary green velvet sofa, luxurious touches of gold and brass and a glass table and mirror to make the room sparkle by bouncing the light from the metallic finishes across the glass and onto the mirror
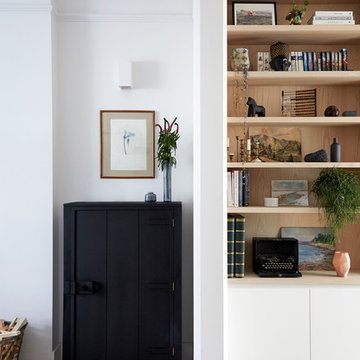
Anna Stathaki
Inspiration for a mid-sized scandinavian open concept living room in London with a library, white walls, painted wood floors, a wood stove, a tile fireplace surround, a concealed tv and beige floor.
Inspiration for a mid-sized scandinavian open concept living room in London with a library, white walls, painted wood floors, a wood stove, a tile fireplace surround, a concealed tv and beige floor.
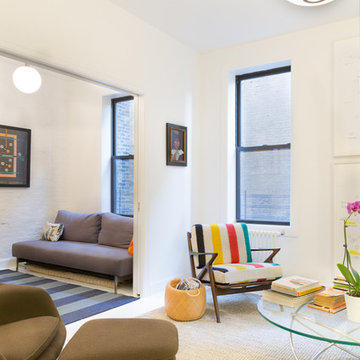
Views of the Renovated Living Room and Den.
Small midcentury open concept living room in New York with white walls, painted wood floors, a standard fireplace and a brick fireplace surround.
Small midcentury open concept living room in New York with white walls, painted wood floors, a standard fireplace and a brick fireplace surround.
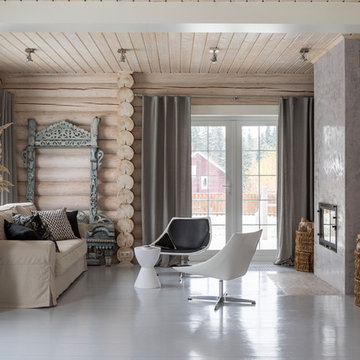
Евгений Кулибаба
This is an example of a mid-sized contemporary formal open concept living room in Moscow with beige walls, painted wood floors, a plaster fireplace surround, grey floor and a ribbon fireplace.
This is an example of a mid-sized contemporary formal open concept living room in Moscow with beige walls, painted wood floors, a plaster fireplace surround, grey floor and a ribbon fireplace.
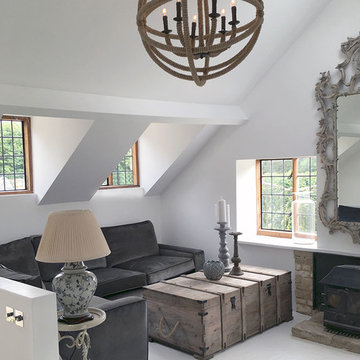
Large country open concept living room in Gloucestershire with painted wood floors, a wood stove, a brick fireplace surround and white walls.
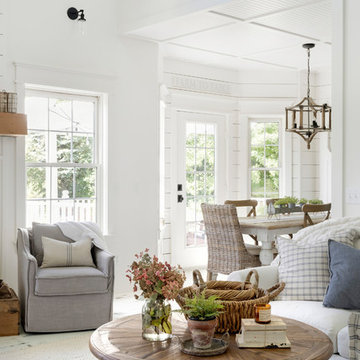
This is an example of a mid-sized country open concept living room in Minneapolis with white walls, painted wood floors, a wood fireplace surround and white floor.
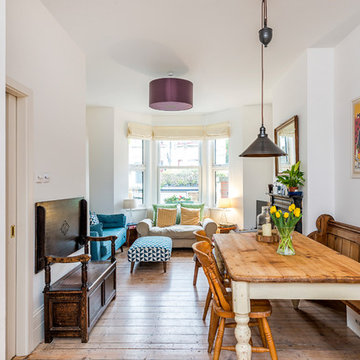
terraced house front and rear living rooms opened up to create living dining area through to kitchen
Design ideas for a small contemporary open concept living room in London with white walls, painted wood floors, a standard fireplace, a metal fireplace surround, a freestanding tv and white floor.
Design ideas for a small contemporary open concept living room in London with white walls, painted wood floors, a standard fireplace, a metal fireplace surround, a freestanding tv and white floor.
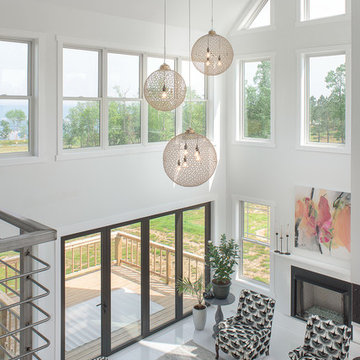
A few of The Farmhouse Features that make this design so special are the Custom Dawn D Totty Designed- Orb Light Fixtures, Wood Flooring, Steel Staircase, Commissioned painting, Redesigned & Reupholstered 3 chairs and french provincial pink velvet sofa. One of the most amazing features of The Farmhouse are the incredible 12' retracting doors that open right out onto a deck overlooking the Tennessee River!!
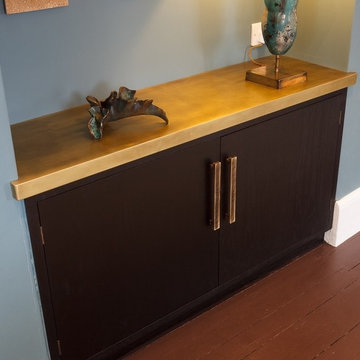
Michael Cameron Photography
Photo of a large eclectic living room in Cambridgeshire with green walls, painted wood floors, a wood stove and a metal fireplace surround.
Photo of a large eclectic living room in Cambridgeshire with green walls, painted wood floors, a wood stove and a metal fireplace surround.
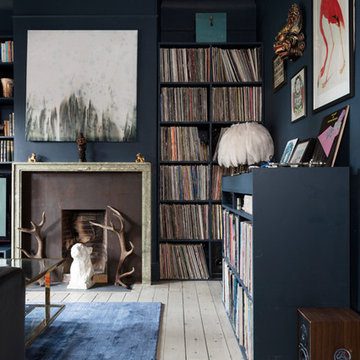
Susie Lowe
Photo of a mid-sized eclectic living room in Edinburgh with blue walls, painted wood floors, a standard fireplace and a stone fireplace surround.
Photo of a mid-sized eclectic living room in Edinburgh with blue walls, painted wood floors, a standard fireplace and a stone fireplace surround.
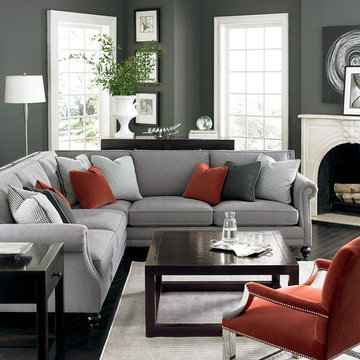
Design ideas for a mid-sized contemporary formal open concept living room in New York with grey walls, painted wood floors, a standard fireplace, a plaster fireplace surround, no tv and black floor.
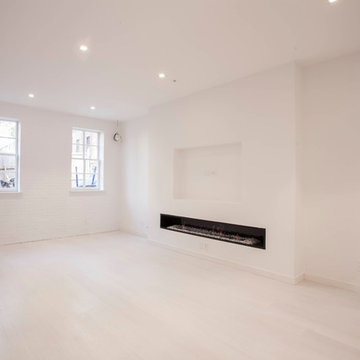
This living room features wide plank floors with radiant heating, as well as an 8ft. long custom built fire place.
Large contemporary formal open concept living room in New York with white walls, painted wood floors, a standard fireplace, a stone fireplace surround and a wall-mounted tv.
Large contemporary formal open concept living room in New York with white walls, painted wood floors, a standard fireplace, a stone fireplace surround and a wall-mounted tv.
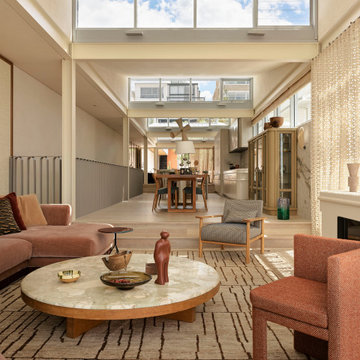
Inspiration for an eclectic open concept living room in Sydney with beige walls, painted wood floors, a standard fireplace, a plaster fireplace surround and wallpaper.
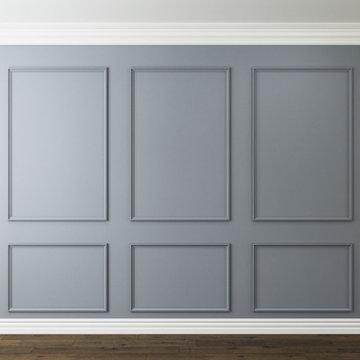
Hamptons family living at its best. This client wanted a beautiful Hamptons style home to emerge from the renovation of a tired brick veneer home for her family. The white/grey/blue palette of Hamptons style was her go to style which was an imperative part of the design brief but the creation of new zones for adult and soon to be teenagers was just as important. Our client didn't know where to start and that's how we helped her. Starting with a design brief, we set about working with her to choose all of the colours, finishes, fixtures and fittings and to also design the joinery/cabinetry to satisfy storage and aesthetic needs. We supplemented this with a full set of construction drawings to compliment the Architectural plans. Nothing was left to chance as we created the home of this family's dreams. Using white walls and dark floors throughout enabled us to create a harmonious palette that flowed from room to room. A truly beautiful home, one of our favourites!
All Fireplace Surrounds Living Room Design Photos with Painted Wood Floors
3
