All Fireplace Surrounds Living Room Design Photos with Painted Wood Floors
Refine by:
Budget
Sort by:Popular Today
121 - 140 of 945 photos
Item 1 of 3
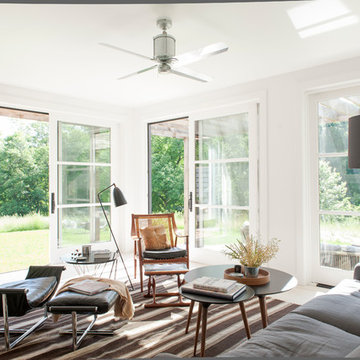
Photo: John Gruen
Photo of a mid-sized midcentury open concept living room in New York with white walls, painted wood floors, a two-sided fireplace, a stone fireplace surround and no tv.
Photo of a mid-sized midcentury open concept living room in New York with white walls, painted wood floors, a two-sided fireplace, a stone fireplace surround and no tv.
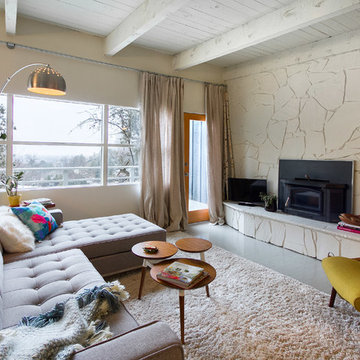
Inspiration for a mid-sized midcentury open concept living room in Boise with a stone fireplace surround, beige walls, painted wood floors, a wood stove and a freestanding tv.
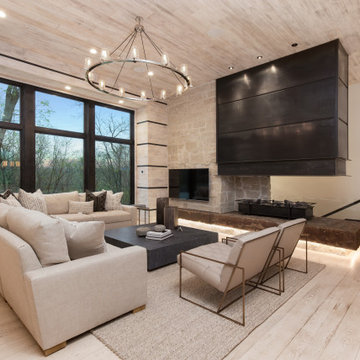
Inspiration for an expansive modern formal open concept living room in Kansas City with white walls, painted wood floors, a hanging fireplace, a metal fireplace surround and white floor.
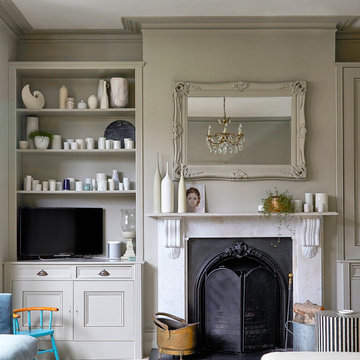
Anna Stathaki
Photo of a mid-sized traditional formal enclosed living room in London with grey walls, painted wood floors, a standard fireplace, a stone fireplace surround, a freestanding tv and white floor.
Photo of a mid-sized traditional formal enclosed living room in London with grey walls, painted wood floors, a standard fireplace, a stone fireplace surround, a freestanding tv and white floor.
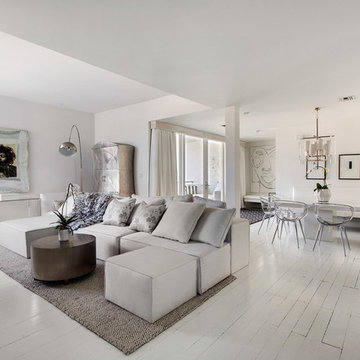
Interior design by Vikki Leftwich, furniture from Villa Vici
Inspiration for a mid-sized contemporary open concept living room in New Orleans with white walls, painted wood floors, a standard fireplace, a stone fireplace surround, a wall-mounted tv and white floor.
Inspiration for a mid-sized contemporary open concept living room in New Orleans with white walls, painted wood floors, a standard fireplace, a stone fireplace surround, a wall-mounted tv and white floor.
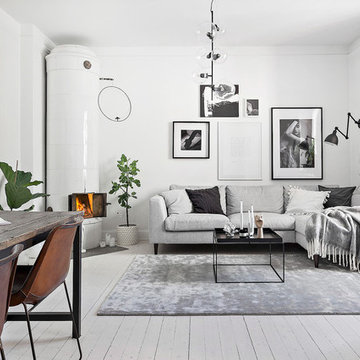
Design ideas for a scandinavian living room in Stockholm with white walls, painted wood floors, a corner fireplace, a tile fireplace surround and white floor.
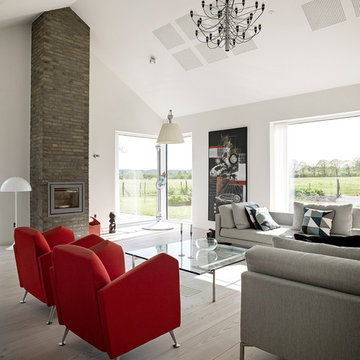
Inspiration for a large scandinavian formal open concept living room in Aarhus with white walls, painted wood floors, a wood stove, a stone fireplace surround and no tv.
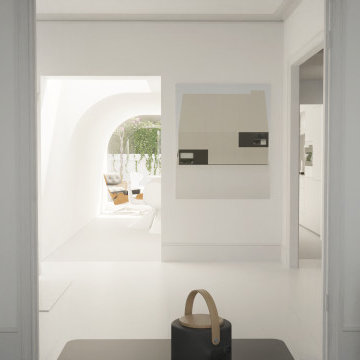
Inspiration for a mid-sized contemporary open concept living room with a library, white walls, painted wood floors, a standard fireplace, a stone fireplace surround, a freestanding tv and white floor.
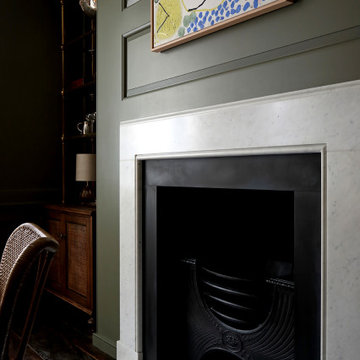
Photo of a mid-sized traditional living room in London with white walls, painted wood floors, a standard fireplace, a stone fireplace surround, a wall-mounted tv and brown floor.
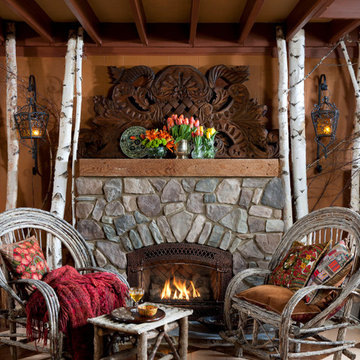
Bring the outdoors in using birch logs and bent twig chairs around a roaring fire. Bent twig furniture and Guatemalan embroidered pillows from Indeed Decor. Peruse Indeed Decor’s Lodge & Cabin Decor Collection of unique furniture, lighting and accessories to create a cozy cabin feeling or mountain lodge atmosphere for your home. Entertain family and friends with rustic antler flatware and pewter elk glassware from Vagabond House. Whether your retreat borders a ski slope, a mountain lake, or sits in the heart of the city, Indeed Décor offers camp-worthy, casual and elegant pieces for an authentic cabin or lodge ambience. For decorating ideas and inspiration, follow us on Pinterest. https://indeeddecor.com/product-category/shop-by-decor/rustic-mountain-lodge-collection/
Photography: Heidi Long
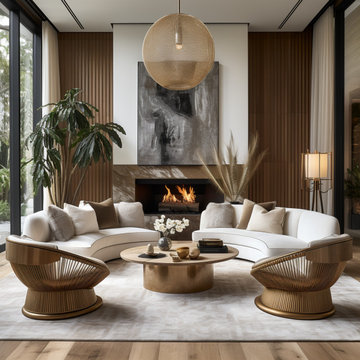
This contemporary interior design, inspired by natural materials, seamlessly combines modern aesthetics with the innate beauty of the environment. Earthy tones, abundant natural light, and a focus on wood and stone elements create a warm, inviting atmosphere. Minimalist design and organic shapes complete the vision of a space that's both modern and intimately connected to nature.
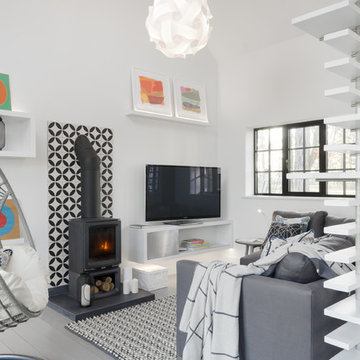
Photo of a small contemporary open concept living room in Other with white walls, painted wood floors, a wood stove, a tile fireplace surround, a freestanding tv and grey floor.
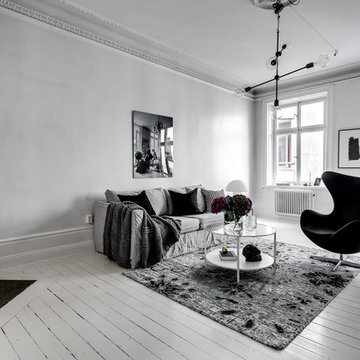
Svartensgatan 8B
Fotograf: Henrik Nero
This is an example of a mid-sized traditional formal open concept living room in Stockholm with a corner fireplace, a tile fireplace surround, white walls, painted wood floors and no tv.
This is an example of a mid-sized traditional formal open concept living room in Stockholm with a corner fireplace, a tile fireplace surround, white walls, painted wood floors and no tv.
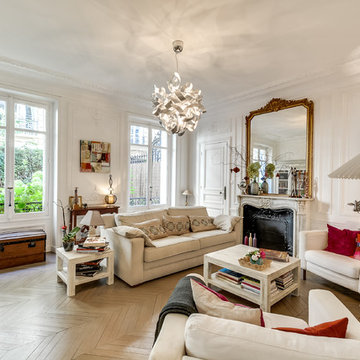
Meero
This is an example of a large transitional open concept living room in Paris with white walls, painted wood floors, a standard fireplace, a stone fireplace surround and a freestanding tv.
This is an example of a large transitional open concept living room in Paris with white walls, painted wood floors, a standard fireplace, a stone fireplace surround and a freestanding tv.
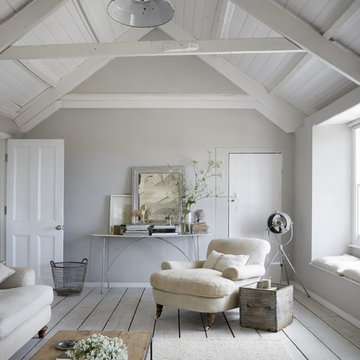
Photo of a large country living room in Cornwall with white walls, painted wood floors, a wood stove, a wood fireplace surround and white floor.
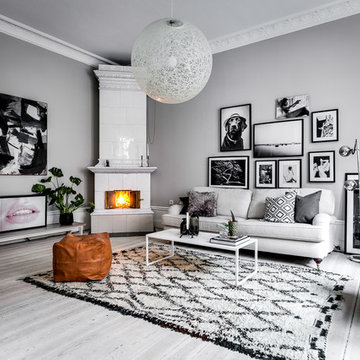
Henrik Nero
Inspiration for a mid-sized scandinavian formal enclosed living room in Stockholm with grey walls, painted wood floors, a corner fireplace and a tile fireplace surround.
Inspiration for a mid-sized scandinavian formal enclosed living room in Stockholm with grey walls, painted wood floors, a corner fireplace and a tile fireplace surround.
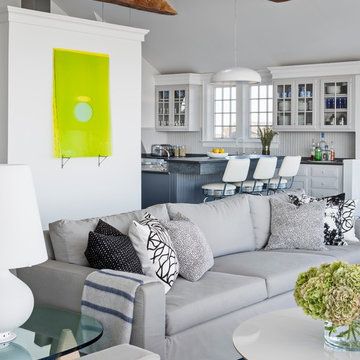
Inspiration for a large beach style formal open concept living room in New York with white walls, painted wood floors, a hanging fireplace, a metal fireplace surround, no tv and blue floor.
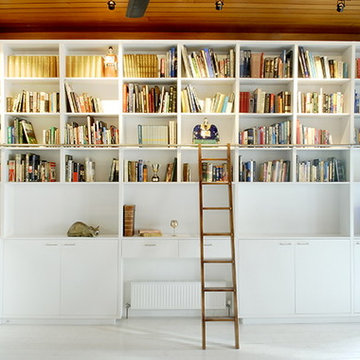
Contemporary unit with 5 doors, 2 drawers and adjustable shelving throughout. Return unit to house fridge with ventilation grill and clear glass top. Ladder in Victorian Ash.
Size: 5.3m wide x 3.1 high x 0.3 deep
Material: Unit in painted finish, Dulux white on white 30% gloss. Ladder in Victorial Ash stained Cedar. Stainless steel ladder rail.
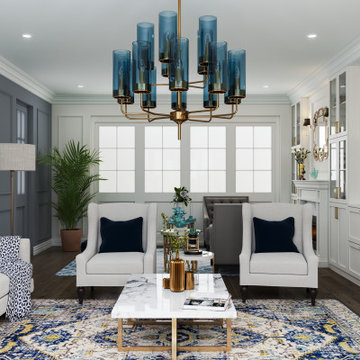
Hamptons family living at its best. This client wanted a beautiful Hamptons style home to emerge from the renovation of a tired brick veneer home for her family. The white/grey/blue palette of Hamptons style was her go to style which was an imperative part of the design brief but the creation of new zones for adult and soon to be teenagers was just as important. Our client didn't know where to start and that's how we helped her. Starting with a design brief, we set about working with her to choose all of the colours, finishes, fixtures and fittings and to also design the joinery/cabinetry to satisfy storage and aesthetic needs. We supplemented this with a full set of construction drawings to compliment the Architectural plans. Nothing was left to chance as we created the home of this family's dreams. Using white walls and dark floors throughout enabled us to create a harmonious palette that flowed from room to room. A truly beautiful home, one of our favourites!
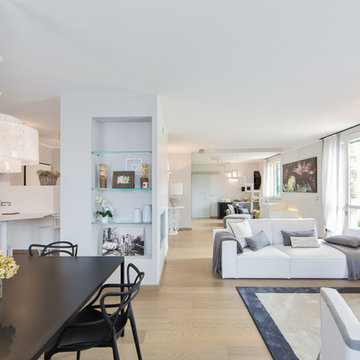
Open space molto ricercato sia nella forma sia nel colore e nella qualità degli arredi che sono stati studiati, progettati e costruiti da artigiani molto professionali e qualificati.
gianluca grassano
All Fireplace Surrounds Living Room Design Photos with Painted Wood Floors
7