Living Room Design Photos with Black Walls and Panelled Walls
Refine by:
Budget
Sort by:Popular Today
1 - 20 of 70 photos
Item 1 of 3

A view from the living room into the dining, kitchen, and loft areas of the main living space. Windows and walk-outs on both levels allow views and ease of access to the lake at all times.
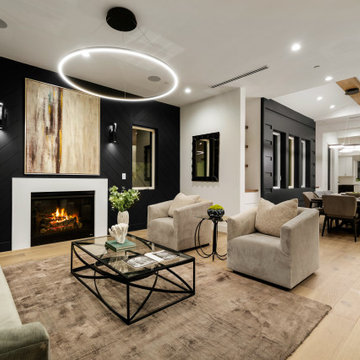
Large country open concept living room in Los Angeles with black walls, medium hardwood floors, a standard fireplace, no tv and panelled walls.
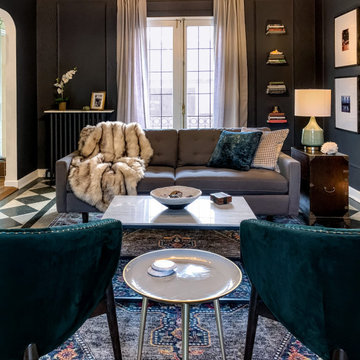
The living room of this 1920s-era University City, Missouri home had gorgeous architectural details, most impressively, stunning diamond-patterned terrazzo floors. They don't build them like this anymore. We helped the homeowner with the furniture layout in the difficult (long and narrow) space and developed an overall design using her existing furnishings as a jumping-off point. We painted the walls and picture moulding a soft, velvety black to give the space seriously cozy vibes and play up the beautiful floors. Accent furniture pieces (like the green velvet chairs), French linen draperies, rug, lighting, artwork, velvet pillows, and fur throw up the sophistication quotient while creating a space thats still comfortable enough to curl up with a cup of tea and a good book.
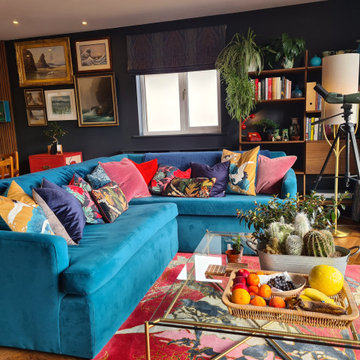
Large eclectic open concept living room in Cornwall with black walls, medium hardwood floors and panelled walls.
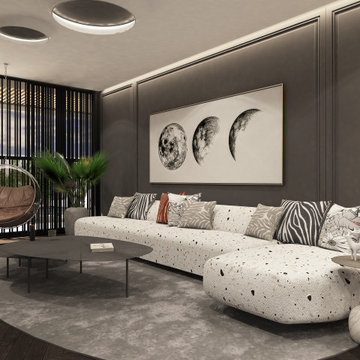
Living room
Inspiration for a large modern loft-style living room in Other with brown floor, black walls, dark hardwood floors, a concealed tv, recessed and panelled walls.
Inspiration for a large modern loft-style living room in Other with brown floor, black walls, dark hardwood floors, a concealed tv, recessed and panelled walls.
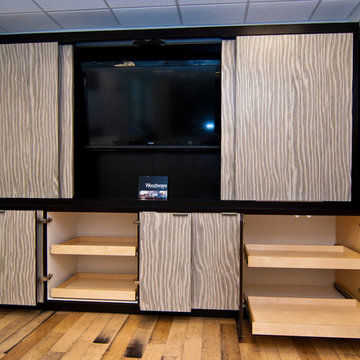
DVDs, books, games, and blankets all have a space in this entertainment center that has tons of hidden storage. Panels retract to reveal tv. Shelves slide in and out of cabinets for easier access and storage.
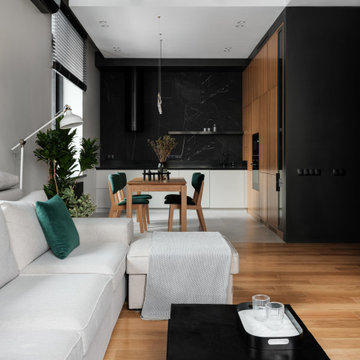
Вторая особенность интерьера также вытекает из его исходных данных. Большая высота потолков позволила нам оставить открытыми часть бетонных перекрытий в гостиной, так, что они не давят и не утяжеляют пространство. Еще на первой встрече мы сошлись с заказчиком, что это будет хорошим решением, высота потолка в этой зоне останется 3,1 метра.
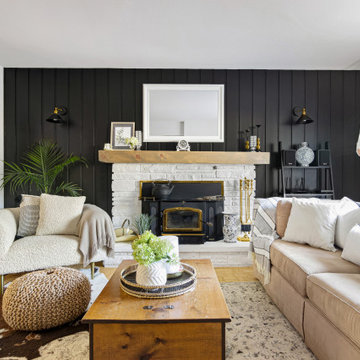
Design ideas for a mid-sized transitional living room in Montreal with black walls, a stone fireplace surround, brown floor and panelled walls.
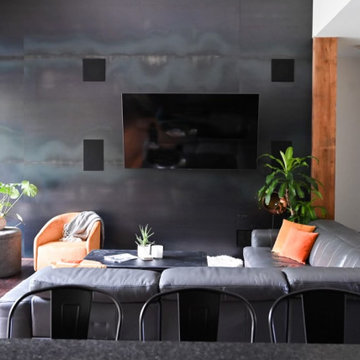
Modern Industrial Acreage.
Large industrial open concept living room in Other with black walls, medium hardwood floors, a hanging fireplace, a built-in media wall, exposed beam and panelled walls.
Large industrial open concept living room in Other with black walls, medium hardwood floors, a hanging fireplace, a built-in media wall, exposed beam and panelled walls.
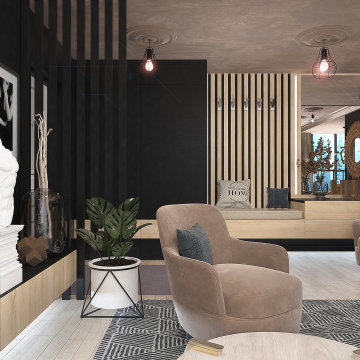
This is an example of a mid-sized contemporary formal open concept living room in Stockholm with black walls, light hardwood floors, a wall-mounted tv, white floor, wallpaper and panelled walls.
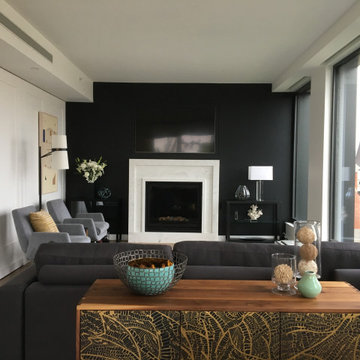
The amount of light in the space allowed us to highlight some great color and fantastic textures through out the Living Room and Dining Area, thus allowing the attention to detail to become a fun and surprising focus.
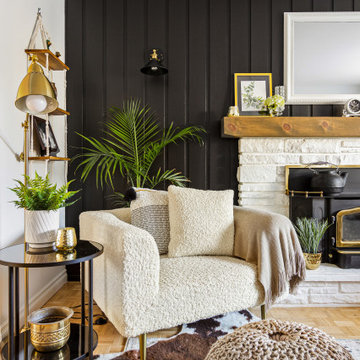
Mid-sized country living room in Montreal with black walls, a stone fireplace surround, brown floor and panelled walls.

This project is a refurbishment of a listed building, and conversion from office use to boutique hotel.
A challenging scheme which requires careful consideration of an existing heritage asset while introducing a contemporary feel and aesthetic.
As a former council owned office building, Group D assisted the developer in their bid to acquire the building and the project is ongoing with the target of opening in late 2023.
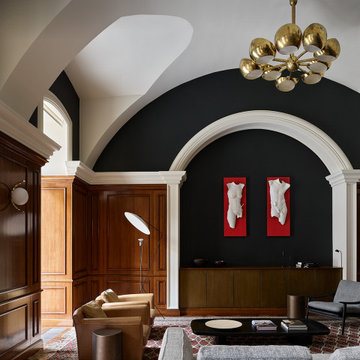
Living room reading corner.
This is an example of an expansive transitional formal living room in Sydney with black walls, dark hardwood floors, no fireplace, no tv, brown floor, vaulted and panelled walls.
This is an example of an expansive transitional formal living room in Sydney with black walls, dark hardwood floors, no fireplace, no tv, brown floor, vaulted and panelled walls.
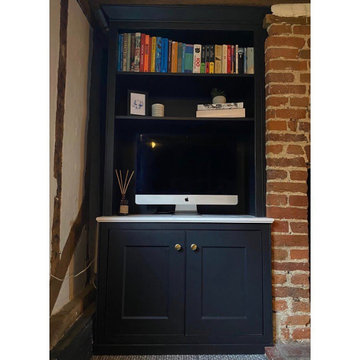
Fitted Alcove furniture - Designed, made and installed by Ben. Shaker style furniture made from hardwood and multi layered Ply wood. Sprayed finish in Sinner by Mylands Of London complimented with brass hardware.
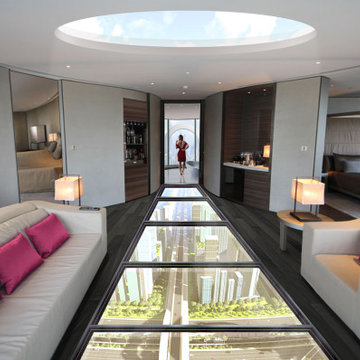
Here is an example of an interior staging for a film shoot.
We can source the same furniture your own studio and make it feel the same vibe.
If you have further questions, please drop us a note at Affordsolution@yahoo.com or give a ring at 323-893-8848.
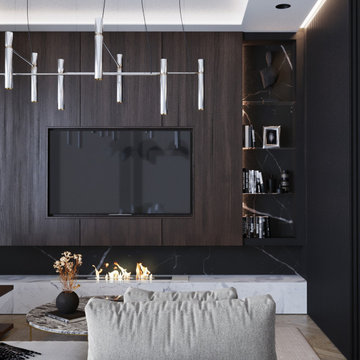
Bits and pieces. Детали апартаментов в комплексе башен Neva Towers.
Mid-sized contemporary open concept living room with a home bar, black walls, medium hardwood floors, a ribbon fireplace, a stone fireplace surround, a wall-mounted tv, brown floor, recessed and panelled walls.
Mid-sized contemporary open concept living room with a home bar, black walls, medium hardwood floors, a ribbon fireplace, a stone fireplace surround, a wall-mounted tv, brown floor, recessed and panelled walls.
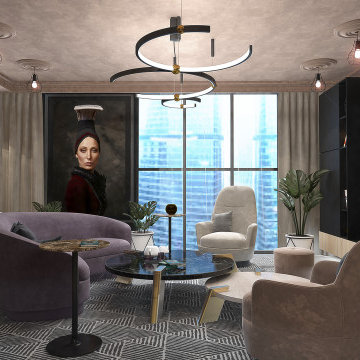
Inspiration for a mid-sized contemporary formal open concept living room in Stockholm with black walls, light hardwood floors, a wall-mounted tv, white floor, wallpaper and panelled walls.
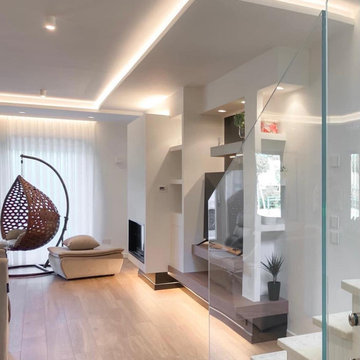
Una giovane coppia stava costruendo la propria casa, ma dopo aver tirato su l'involucro non sapevano come definire gli spazi e renderli piacevoli e funzionali.... ed ecco la soluzione.
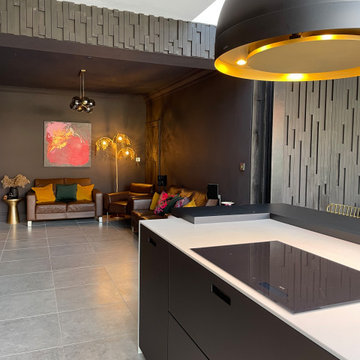
This is an example of a large contemporary open concept living room in Other with a library, black walls and panelled walls.
Living Room Design Photos with Black Walls and Panelled Walls
1