All Wall Treatments Living Room Design Photos with Panelled Walls
Refine by:
Budget
Sort by:Popular Today
61 - 80 of 3,694 photos
Item 1 of 3

Repainting the fireplace, installing a new linear terrazzo bench and then creating a unique wood-slat feature wall in the dining area were just a few ways we updated this 1980s Vancouver Special.

Photo of a mid-sized country formal enclosed living room in Gloucestershire with green walls, dark hardwood floors, a standard fireplace, a plaster fireplace surround, a wall-mounted tv, brown floor and panelled walls.

Inspiration for a mid-sized midcentury living room in Sacramento with brown walls, light hardwood floors, a wood fireplace surround, a wall-mounted tv, brown floor, wood and panelled walls.

Photo of an expansive midcentury living room in New Orleans with white walls, brick floors, a standard fireplace, a brick fireplace surround, a wall-mounted tv, wood and panelled walls.
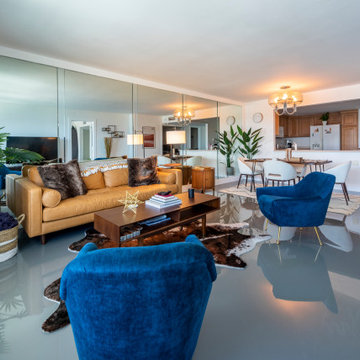
This is an example of a midcentury open concept living room in Other with concrete floors, a freestanding tv, grey floor and panelled walls.
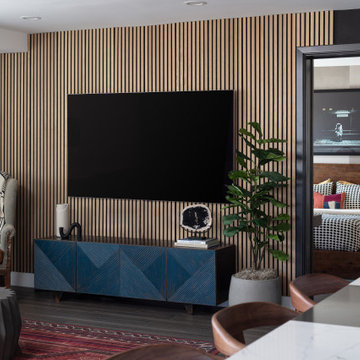
Mid-sized eclectic open concept living room in San Diego with bamboo floors, a wall-mounted tv, brown floor and panelled walls.

this modern Scandinavian living room is designed to reflect nature's calm and beauty in every detail. A minimalist design featuring a neutral color palette, natural wood, and velvety upholstered furniture that translates the ultimate elegance and sophistication.
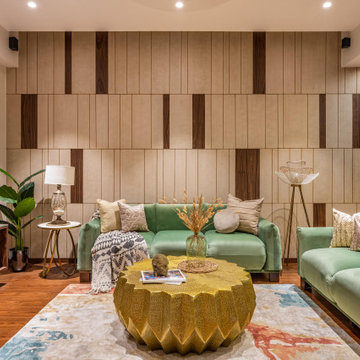
The living area serves as a perfect vantage point while standing amidst bursts of bold colours & textures giving the apartment a chic modern look. The muted colour scheme paired with a red brick wall and textured marble dining tabletop creates the perfect composition of visual variety.
Wooden flooring in the living and passage areas brings in a tinge of warmth to those cosy spaces. A sage green sofa with loveseat printed cushions and a wine colour bar console adds cherry pops of colour to the neutral shell that encompasses them. A pill-shaped bar console breaks the grid of straight-line furniture
Shiny metallic luxe finishes are induced in the form of brass through the centre table, bar console and other furniture fittings. The mirror glass wall lends a shiny metallic edge adding to the luxe factor of the space. Colourful potted home plants not only bring nature to the living room but also create a symphony of greens with the green sofa and love seat.
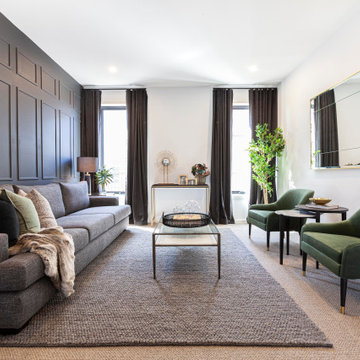
Hallway in the Hudson 33 by JG King Homes.
Design ideas for a contemporary formal enclosed living room in Melbourne with grey walls, carpet, beige floor and panelled walls.
Design ideas for a contemporary formal enclosed living room in Melbourne with grey walls, carpet, beige floor and panelled walls.
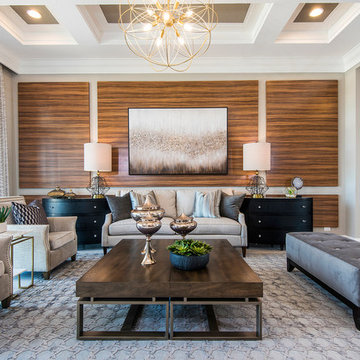
This Living Area is anything but formal, with flanking oiled olivewood Laminate Formica panels, creating a striking backdrop on both the cozy seating arrangement, and the opposite wall.

This living-dining room perfectly mixes the personalities of the two homeowners. The emerald green sofa and panelling give a traditional feel while the other homeowner loves the more modern elements such as the artwork, shelving and mounted TV making the layout work so they can watch TV from the dining table or the sofa with ease.

The perfect living room set up for everyday living and hosting friends and family. The soothing color pallet of ivory, beige, and biscuit exuberates the sense of cozy and warmth.
The larger than life glass window openings overlooking the garden and swimming pool view allows sunshine flooding through the space and makes for the perfect evening sunset view.
The long passage with an earthy veneer ceiling design leads the way to all the spaces of the home. The wall paneling design with diffused LED strips lights makes for the perfect ambient lighting set for a cozy movie night.
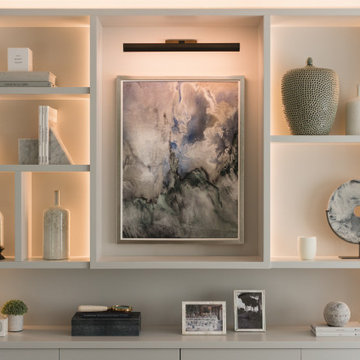
Fitted display cabinet with spray-painted finish to match decor.
Warm white LED integrated lighting to open sections. Push to open cabinet doors.
Paneling incorporated to match room wall paneling.

Видео обзор квартиры смотрите здесь:
YouTube: https://youtu.be/y3eGzYcDaHo
RuTube: https://rutube.ru/video/a574020d99fb5d2aeb4ff457df1a1b28/

This project is a refurbishment of a listed building, and conversion from office use to boutique hotel.
A challenging scheme which requires careful consideration of an existing heritage asset while introducing a contemporary feel and aesthetic.
As a former council owned office building, Group D assisted the developer in their bid to acquire the building and the project is ongoing with the target of opening in late 2023.
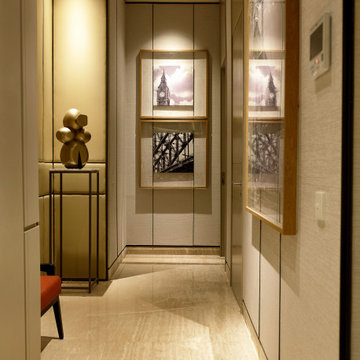
Inspiration for a mid-sized contemporary enclosed living room in Other with multi-coloured walls, marble floors, no fireplace, a wall-mounted tv, beige floor and panelled walls.
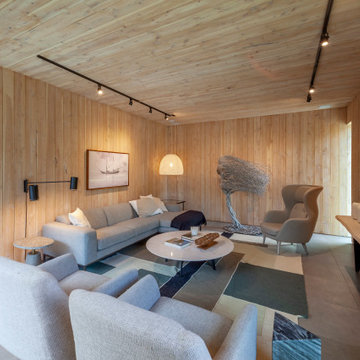
Photo of a large contemporary open concept living room in Dallas with brown walls, ceramic floors, a wall-mounted tv, grey floor, wood and panelled walls.
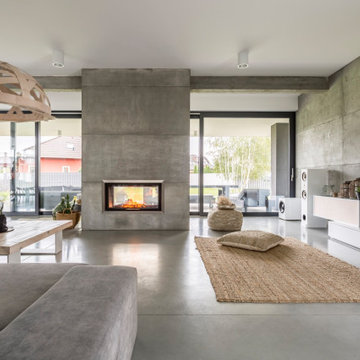
Wood Chandelier, 20’ sliding glass wall, poured concrete walls
Large contemporary open concept living room in Phoenix with grey walls, concrete floors, a hanging fireplace, a concrete fireplace surround, a wall-mounted tv, grey floor, coffered and panelled walls.
Large contemporary open concept living room in Phoenix with grey walls, concrete floors, a hanging fireplace, a concrete fireplace surround, a wall-mounted tv, grey floor, coffered and panelled walls.
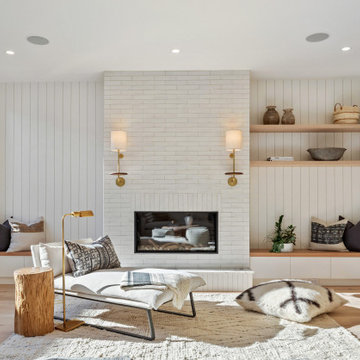
Inspiration for a contemporary formal living room in San Francisco with white walls, medium hardwood floors, a standard fireplace, a brick fireplace surround, no tv, brown floor and panelled walls.

Large country home living room
Inspiration for a large transitional formal living room in Sussex with beige walls, light hardwood floors, a wood stove, a concrete fireplace surround, a wall-mounted tv, brown floor and panelled walls.
Inspiration for a large transitional formal living room in Sussex with beige walls, light hardwood floors, a wood stove, a concrete fireplace surround, a wall-mounted tv, brown floor and panelled walls.
All Wall Treatments Living Room Design Photos with Panelled Walls
4