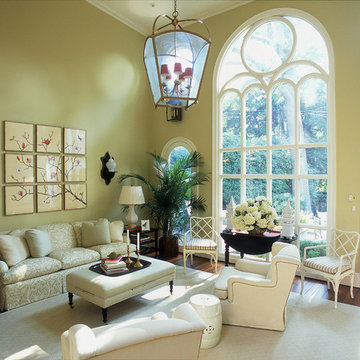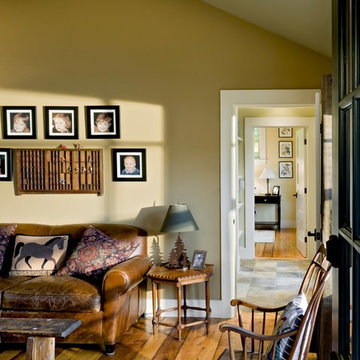Living Room Design Photos with Pink Walls and Yellow Walls
Refine by:
Budget
Sort by:Popular Today
101 - 120 of 12,567 photos
Item 1 of 3
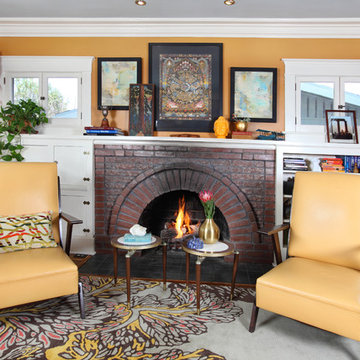
Items collected on the homeowner’s travels make fast friends on the mantle with abstract paintings by Los Angeles based artist, Lori Dorn.
Photo Credit: Chas Metivier
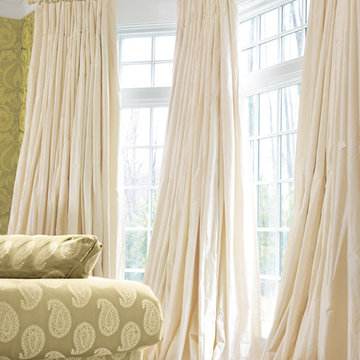
Wedding-gown gorgeous! #TIP! Do justice to the drama of beautiful big windows—
hang inverted-pleat silk-taffeta panels on rings for a fluid, opulent look!
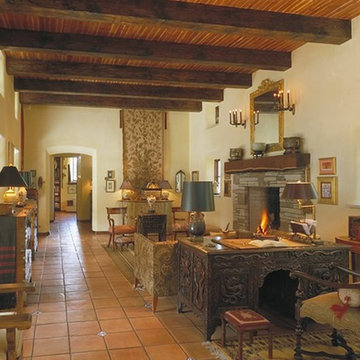
Design ideas for a mid-sized formal enclosed living room in Albuquerque with yellow walls, travertine floors, no tv, a standard fireplace and a stone fireplace surround.
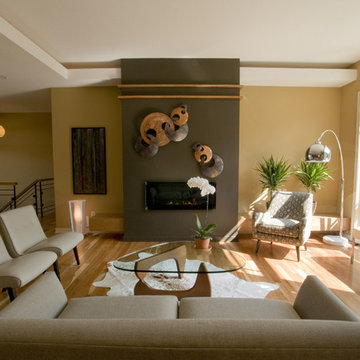
This is an example of a contemporary living room in Minneapolis with yellow walls and a ribbon fireplace.
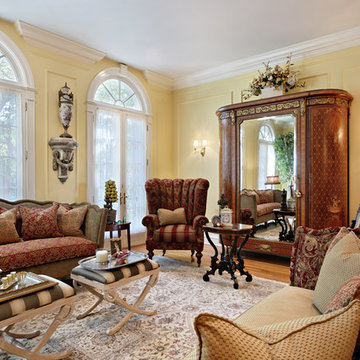
Amazing mix of new and old, purchased and repurposed pieces, make this living room not only beautiful but comfortable.
Photo of a traditional formal living room in Phoenix with yellow walls.
Photo of a traditional formal living room in Phoenix with yellow walls.
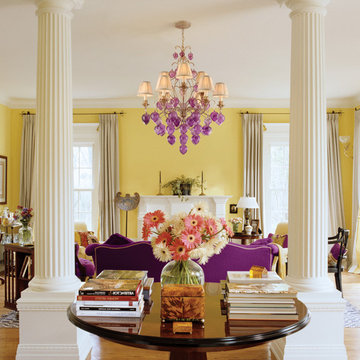
Inspiration for a contemporary living room in New York with yellow walls, light hardwood floors and a standard fireplace.
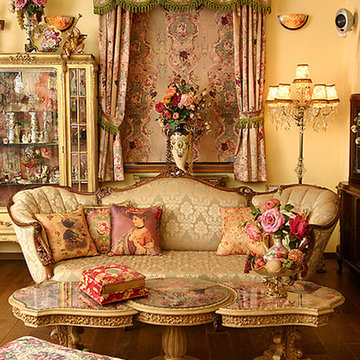
project for michal negrin
Design ideas for a traditional formal living room in Other with yellow walls.
Design ideas for a traditional formal living room in Other with yellow walls.
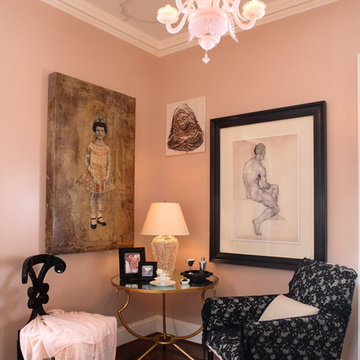
This is an example of an eclectic living room in Atlanta with pink walls and brown floor.

The brief for this project involved a full house renovation, and extension to reconfigure the ground floor layout. To maximise the untapped potential and make the most out of the existing space for a busy family home.
When we spoke with the homeowner about their project, it was clear that for them, this wasn’t just about a renovation or extension. It was about creating a home that really worked for them and their lifestyle. We built in plenty of storage, a large dining area so they could entertain family and friends easily. And instead of treating each space as a box with no connections between them, we designed a space to create a seamless flow throughout.
A complete refurbishment and interior design project, for this bold and brave colourful client. The kitchen was designed and all finishes were specified to create a warm modern take on a classic kitchen. Layered lighting was used in all the rooms to create a moody atmosphere. We designed fitted seating in the dining area and bespoke joinery to complete the look. We created a light filled dining space extension full of personality, with black glazing to connect to the garden and outdoor living.
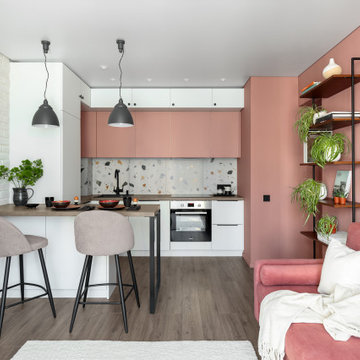
Совмещенная кухня-гостиная с фартуком терраццо и открытым стеллажем и барной стойкой.
Photo of a mid-sized scandinavian living room in Saint Petersburg with pink walls, medium hardwood floors and brown floor.
Photo of a mid-sized scandinavian living room in Saint Petersburg with pink walls, medium hardwood floors and brown floor.

This is an example of a transitional formal open concept living room in London with pink walls, medium hardwood floors, a standard fireplace, no tv, brown floor and wallpaper.
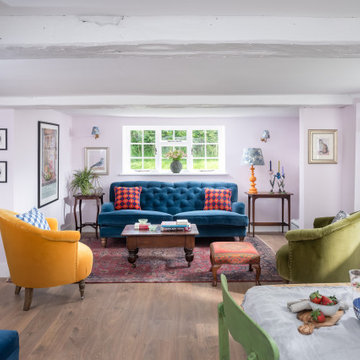
Photo of a mid-sized eclectic open concept living room in Kent with pink walls and light hardwood floors.

Conception architecturale d’un domaine agricole éco-responsable à Grosseto. Au coeur d’une oliveraie de 12,5 hectares composée de 2400 oliviers, ce projet jouit à travers ses larges ouvertures en arcs d'une vue imprenable sur la campagne toscane alentours. Ce projet respecte une approche écologique de la construction, du choix de matériaux, ainsi les archétypes de l‘architecture locale.
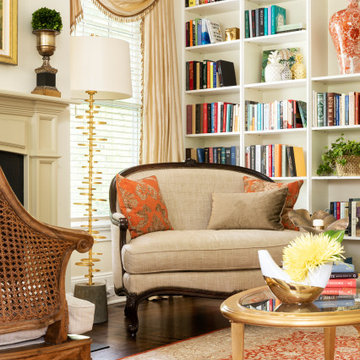
Inspiration for a small enclosed living room in New York with a music area, yellow walls, medium hardwood floors, a standard fireplace, a stone fireplace surround and brown floor.
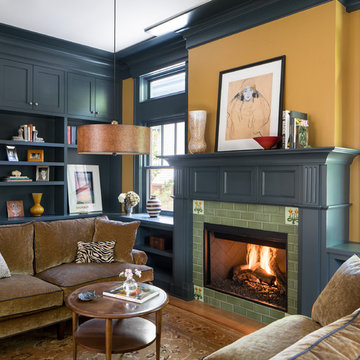
This is an example of a traditional living room in Denver with no tv, a library, yellow walls, medium hardwood floors, a standard fireplace and a tile fireplace surround.
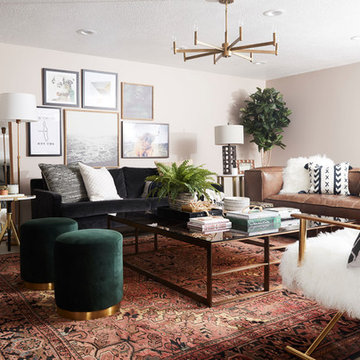
Inspiration for a contemporary formal enclosed living room in Salt Lake City with pink walls, light hardwood floors and brown floor.
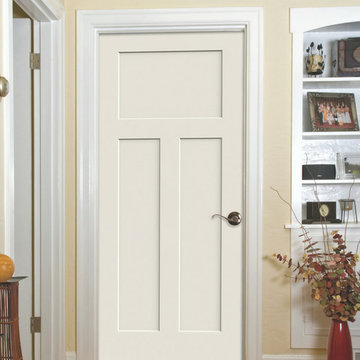
Craftsmen 3-Panel
This is an example of a traditional living room in Chicago with yellow walls.
This is an example of a traditional living room in Chicago with yellow walls.
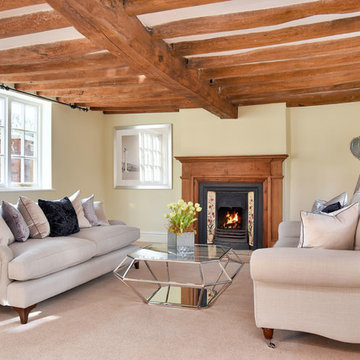
Jon Holmes
Photo of a mid-sized country formal enclosed living room in Other with yellow walls, carpet, a standard fireplace, a metal fireplace surround and beige floor.
Photo of a mid-sized country formal enclosed living room in Other with yellow walls, carpet, a standard fireplace, a metal fireplace surround and beige floor.
Living Room Design Photos with Pink Walls and Yellow Walls
6
