Living Room Design Photos with Planked Wall Panelling
Refine by:
Budget
Sort by:Popular Today
121 - 140 of 527 photos
Item 1 of 3
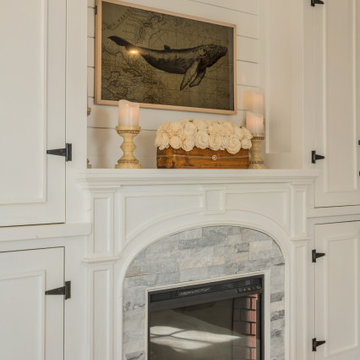
Relax and Enjoy a relaxing evening reading or watching TV on your picture frame tv. Cozy up to the first with a glass of wine! Light and Airy and inviting
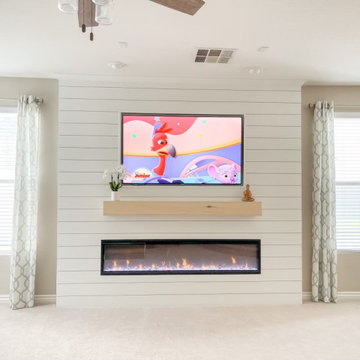
Completed redesign of living room entertainment niche with shiplap. New location for TV, New Fireplace and Mantel
Photo of a small traditional open concept living room in Las Vegas with beige walls, carpet, a standard fireplace, a wall-mounted tv, beige floor and planked wall panelling.
Photo of a small traditional open concept living room in Las Vegas with beige walls, carpet, a standard fireplace, a wall-mounted tv, beige floor and planked wall panelling.
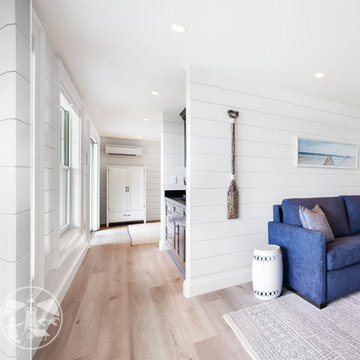
The finished space under the garage is an ocean lovers dream. The coastal design style is inspired by the client’s Nantucket vacations. The floor plan includes a living room, galley kitchen, guest bedroom and full guest bathroom.
Coastal decor elements include a color scheme of orangey red, grey and blue. The wall to wall shiplap, sand colored luxury plank flooring and natural light from the many windows complete this seaside themed guest space.
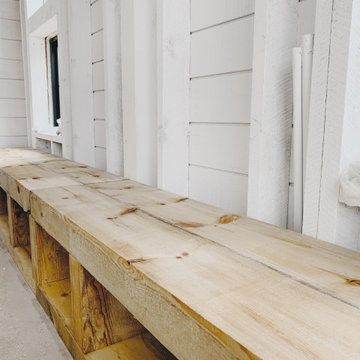
Small country open concept living room in Minneapolis with white walls, light hardwood floors, a wood stove, beige floor, vaulted and planked wall panelling.
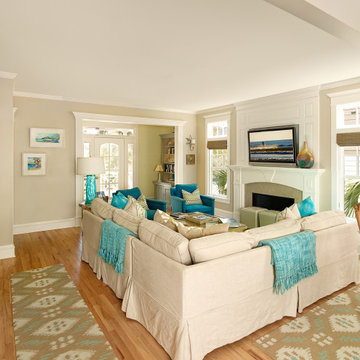
This colorfully decorated living room is perfect for family gatherings.
Design ideas for a mid-sized beach style open concept living room in Charleston with a home bar, beige walls, light hardwood floors, a standard fireplace, a wood fireplace surround, a wall-mounted tv, brown floor and planked wall panelling.
Design ideas for a mid-sized beach style open concept living room in Charleston with a home bar, beige walls, light hardwood floors, a standard fireplace, a wood fireplace surround, a wall-mounted tv, brown floor and planked wall panelling.
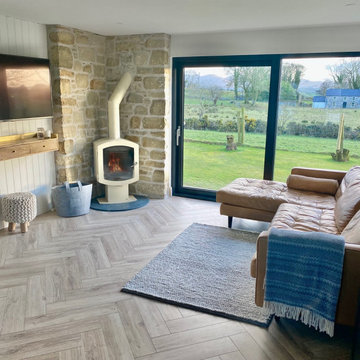
Recent renovation of an open plan kitchen and living area which included structural changes including a wall knockout and the installation of aluminium sliding doors. The Scandinavian style design consists of modern graphite kitchen cabinetry, an off-white quartz worktop, stainless steel cooker and a double Belfast sink on the rectangular island paired with brushed brass Caple taps to coordinate with the brushed brass pendant and wall lights. The living section of the space is light, layered and airy featuring various textures such as a sandstone wall behind the cream wood-burning stove, tongue and groove panelled wall, a bobble area rug, herringbone laminate floor and an antique tan leather chaise lounge.
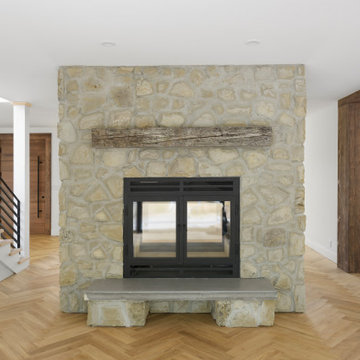
Fall in love with this Beautiful Modern Country Farmhouse nestled in Cobble Hill BC.
This Farmhouse has an ideal design for a family home, sprawled on 2 levels that are perfect for daily family living a well as entertaining guests and hosting special celebrations.
This gorgeous kitchen boasts beautiful fir beams with herringbone floors.
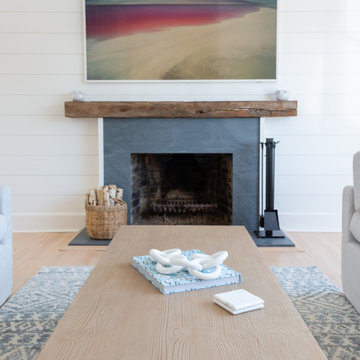
Photo of a large beach style open concept living room in Other with beige walls, light hardwood floors, a standard fireplace, a concrete fireplace surround, a wall-mounted tv, beige floor, vaulted and planked wall panelling.
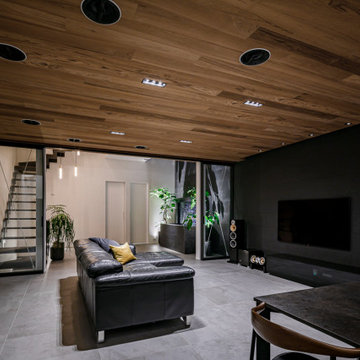
Inspiration for a large contemporary open concept living room in Osaka with a music area, black walls, porcelain floors, a wall-mounted tv, grey floor and planked wall panelling.
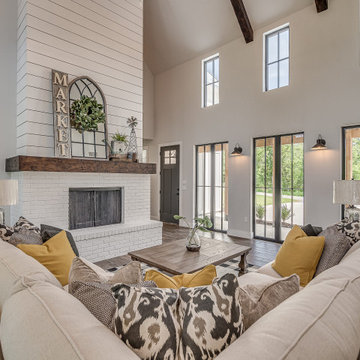
Modern farmhouse living room featuring beamed, vaulted ceiling with storefront black aluminum windows.
Photo of a large country open concept living room with ceramic floors, a standard fireplace, a brick fireplace surround, brown floor, vaulted and planked wall panelling.
Photo of a large country open concept living room with ceramic floors, a standard fireplace, a brick fireplace surround, brown floor, vaulted and planked wall panelling.
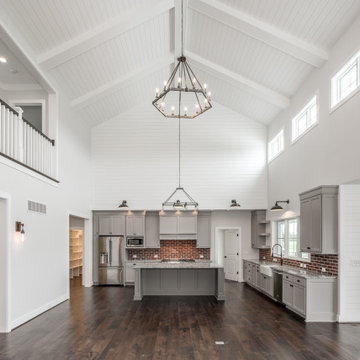
Large open living with corner brick fireplace and natural light coming from above. Shiplap ceiling and beams.
Photo of a large country open concept living room in Other with grey walls, medium hardwood floors, a corner fireplace, a brick fireplace surround, brown floor, timber and planked wall panelling.
Photo of a large country open concept living room in Other with grey walls, medium hardwood floors, a corner fireplace, a brick fireplace surround, brown floor, timber and planked wall panelling.
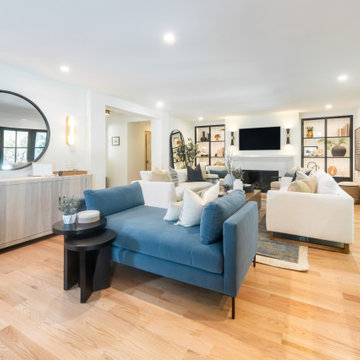
Design ideas for a mid-sized contemporary open concept living room in Denver with white walls, medium hardwood floors, a standard fireplace, a wood fireplace surround, a wall-mounted tv, beige floor and planked wall panelling.
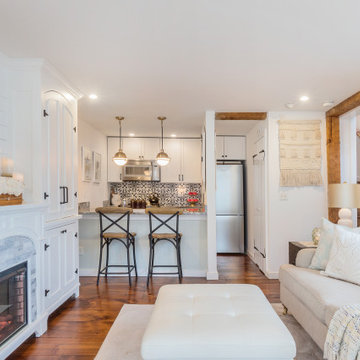
Relax and Enjoy a relaxing evening reading or watching TV on your picture frame tv. Cozy up to the first with a glass of wine! Light and Airy and inviting

Volume two story ceiling features shiplap fireplace, open shelving and natural beamed ceiling.
Photo of a large transitional open concept living room in Milwaukee with beige walls, medium hardwood floors, a standard fireplace, a wall-mounted tv, brown floor, exposed beam and planked wall panelling.
Photo of a large transitional open concept living room in Milwaukee with beige walls, medium hardwood floors, a standard fireplace, a wall-mounted tv, brown floor, exposed beam and planked wall panelling.
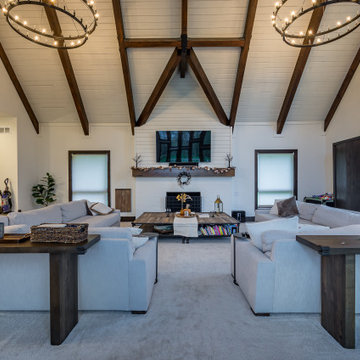
Inspiration for an expansive country open concept living room in Chicago with a home bar, white walls, carpet, a standard fireplace, a wood fireplace surround, a wall-mounted tv, white floor, exposed beam and planked wall panelling.
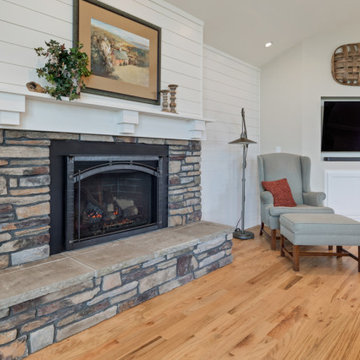
Design ideas for a large country formal open concept living room in Other with white walls, medium hardwood floors, a standard fireplace, a stone fireplace surround, a wall-mounted tv, multi-coloured floor, vaulted and planked wall panelling.
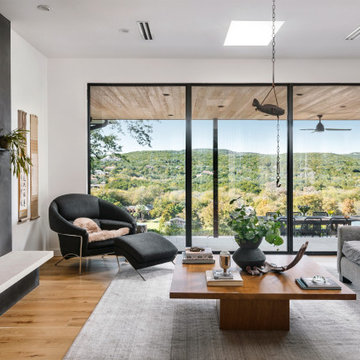
The living room, a combination of Eastern and Western aesthetic influences engages with a panoramic view of the Colorado River and the Hill Country. Interior and exterior compliment each other effortlessly.
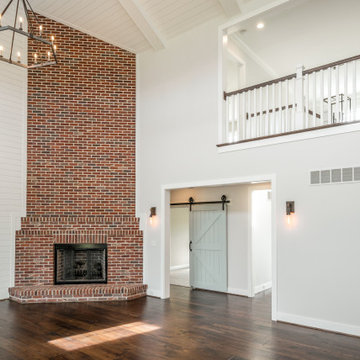
Large open living with corner brick fireplace and natural light coming from above. Brick hearth with gas fireplace.
Design ideas for a large country open concept living room in Other with grey walls, medium hardwood floors, a corner fireplace, a brick fireplace surround, brown floor, timber and planked wall panelling.
Design ideas for a large country open concept living room in Other with grey walls, medium hardwood floors, a corner fireplace, a brick fireplace surround, brown floor, timber and planked wall panelling.
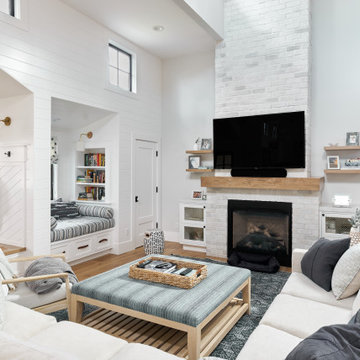
This is an example of a large country open concept living room in Orange County with white walls, light hardwood floors, a standard fireplace, a brick fireplace surround, a wall-mounted tv and planked wall panelling.
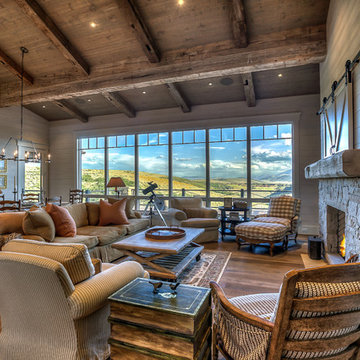
Easy access to the kitchen and porch, along with plenty of seating for eating and relaxing, make this great room a perfect gathering place for family and friends.
Living Room Design Photos with Planked Wall Panelling
7