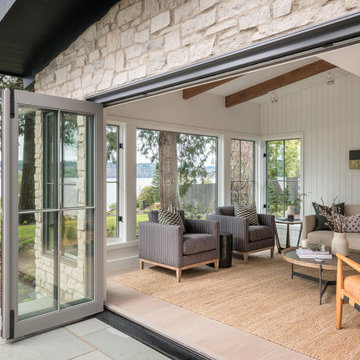All Wall Treatments Living Room Design Photos with Planked Wall Panelling
Refine by:
Budget
Sort by:Popular Today
161 - 180 of 2,155 photos
Item 1 of 3
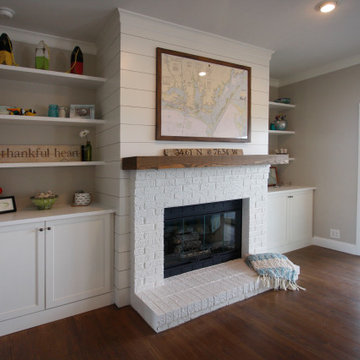
This is an example of a beach style open concept living room in Other with beige walls, dark hardwood floors, a standard fireplace, a brick fireplace surround, brown floor and planked wall panelling.

Гостиная.
This is an example of a large beach style loft-style living room in Moscow with blue walls, medium hardwood floors, no fireplace, a freestanding tv and planked wall panelling.
This is an example of a large beach style loft-style living room in Moscow with blue walls, medium hardwood floors, no fireplace, a freestanding tv and planked wall panelling.
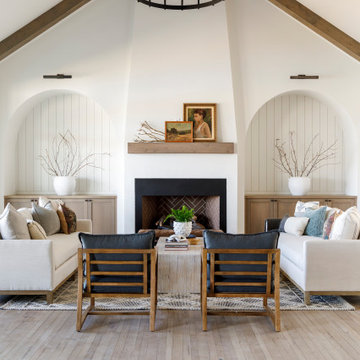
I used soft arches, warm woods, and loads of texture to create a warm and sophisticated yet casual space.
Photo of a mid-sized country living room in Boise with white walls, medium hardwood floors, a standard fireplace, a plaster fireplace surround, vaulted and planked wall panelling.
Photo of a mid-sized country living room in Boise with white walls, medium hardwood floors, a standard fireplace, a plaster fireplace surround, vaulted and planked wall panelling.
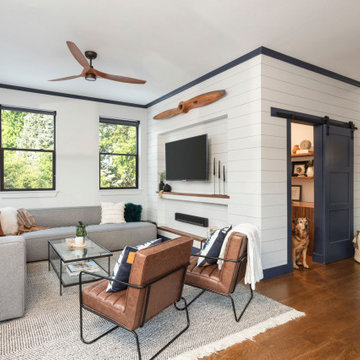
This 1910 West Highlands home was so compartmentalized that you couldn't help to notice you were constantly entering a new room every 8-10 feet. There was also a 500 SF addition put on the back of the home to accommodate a living room, 3/4 bath, laundry room and back foyer - 350 SF of that was for the living room. Needless to say, the house needed to be gutted and replanned.
Kitchen+Dining+Laundry-Like most of these early 1900's homes, the kitchen was not the heartbeat of the home like they are today. This kitchen was tucked away in the back and smaller than any other social rooms in the house. We knocked out the walls of the dining room to expand and created an open floor plan suitable for any type of gathering. As a nod to the history of the home, we used butcherblock for all the countertops and shelving which was accented by tones of brass, dusty blues and light-warm greys. This room had no storage before so creating ample storage and a variety of storage types was a critical ask for the client. One of my favorite details is the blue crown that draws from one end of the space to the other, accenting a ceiling that was otherwise forgotten.
Primary Bath-This did not exist prior to the remodel and the client wanted a more neutral space with strong visual details. We split the walls in half with a datum line that transitions from penny gap molding to the tile in the shower. To provide some more visual drama, we did a chevron tile arrangement on the floor, gridded the shower enclosure for some deep contrast an array of brass and quartz to elevate the finishes.
Powder Bath-This is always a fun place to let your vision get out of the box a bit. All the elements were familiar to the space but modernized and more playful. The floor has a wood look tile in a herringbone arrangement, a navy vanity, gold fixtures that are all servants to the star of the room - the blue and white deco wall tile behind the vanity.
Full Bath-This was a quirky little bathroom that you'd always keep the door closed when guests are over. Now we have brought the blue tones into the space and accented it with bronze fixtures and a playful southwestern floor tile.
Living Room & Office-This room was too big for its own good and now serves multiple purposes. We condensed the space to provide a living area for the whole family plus other guests and left enough room to explain the space with floor cushions. The office was a bonus to the project as it provided privacy to a room that otherwise had none before.
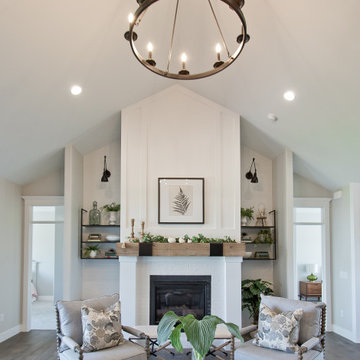
6 1/2-inch wide engineered Weathered Maple by Casabella - collection: Provincial, selection: Fredicton
Design ideas for a country formal open concept living room with white walls, medium hardwood floors, a standard fireplace, brown floor, vaulted and planked wall panelling.
Design ideas for a country formal open concept living room with white walls, medium hardwood floors, a standard fireplace, brown floor, vaulted and planked wall panelling.
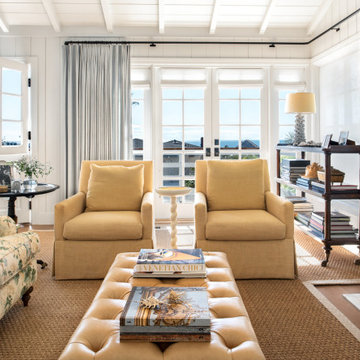
This is an example of a beach style living room in San Francisco with white walls, medium hardwood floors, a standard fireplace, brown floor, exposed beam, timber, vaulted and planked wall panelling.
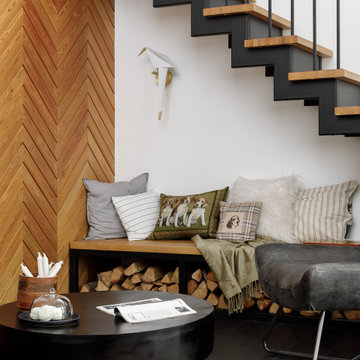
Inspiration for a mid-sized scandinavian open concept living room in Saint Petersburg with a library, white walls, porcelain floors, a standard fireplace, a metal fireplace surround, no tv, black floor, exposed beam and planked wall panelling.
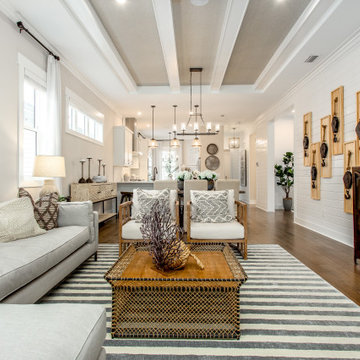
A tone on tone living space with a subtle nod to it's coastal locale.
Design ideas for a mid-sized beach style open concept living room in Other with grey walls, medium hardwood floors, a wall-mounted tv, brown floor, recessed and planked wall panelling.
Design ideas for a mid-sized beach style open concept living room in Other with grey walls, medium hardwood floors, a wall-mounted tv, brown floor, recessed and planked wall panelling.
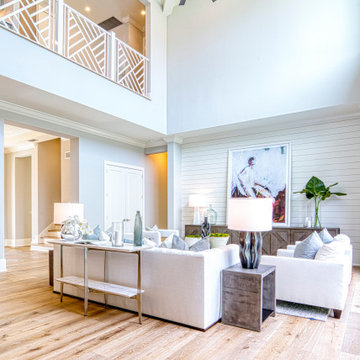
Inspiration for a transitional formal open concept living room in Miami with white walls, medium hardwood floors, no fireplace, no tv, brown floor, timber, vaulted and planked wall panelling.
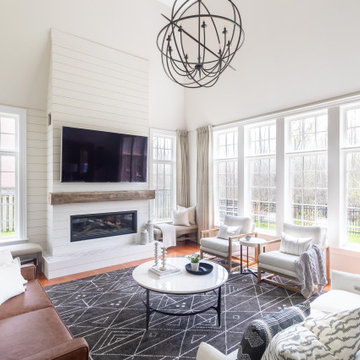
Gorgeous bright and airy family room featuring a large shiplap fireplace and feature wall into vaulted ceilings. Several tones and textures make this a cozy space for this family of 3. Custom draperies, a recliner sofa, large area rug and a touch of leather complete the space.
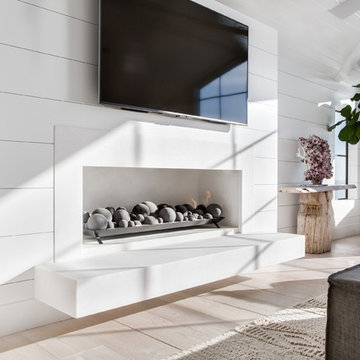
photo by Chad Mellon
This is an example of a large beach style open concept living room in Orange County with white walls, light hardwood floors, a ribbon fireplace, a stone fireplace surround, a wall-mounted tv, beige floor, vaulted, wood and planked wall panelling.
This is an example of a large beach style open concept living room in Orange County with white walls, light hardwood floors, a ribbon fireplace, a stone fireplace surround, a wall-mounted tv, beige floor, vaulted, wood and planked wall panelling.

A Drift wood table stem found on the beaches of Hawaii.
I love working with clients that have ideas that I have been waiting to bring to life. All of the owner requests were things I had been wanting to try in an Oasis model. The table and seating area in the circle window bump out that normally had a bar spanning the window; the round tub with the rounded tiled wall instead of a typical angled corner shower; an extended loft making a big semi circle window possible that follows the already curved roof. These were all ideas that I just loved and was happy to figure out. I love how different each unit can turn out to fit someones personality.
The Oasis model is known for its giant round window and shower bump-out as well as 3 roof sections (one of which is curved). The Oasis is built on an 8x24' trailer. We build these tiny homes on the Big Island of Hawaii and ship them throughout the Hawaiian Islands.

Coastal Contemporary
Photo of a small transitional formal open concept living room in Sacramento with white walls, light hardwood floors, a standard fireplace, a tile fireplace surround, a wall-mounted tv, beige floor and planked wall panelling.
Photo of a small transitional formal open concept living room in Sacramento with white walls, light hardwood floors, a standard fireplace, a tile fireplace surround, a wall-mounted tv, beige floor and planked wall panelling.

Design ideas for a mid-sized country open concept living room in Nashville with beige walls, medium hardwood floors, a standard fireplace, a wall-mounted tv, brown floor, exposed beam and planked wall panelling.
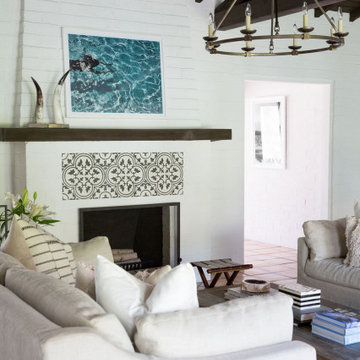
This is an example of a mediterranean formal open concept living room in Los Angeles with white walls, a standard fireplace, no tv, exposed beam, wood and planked wall panelling.
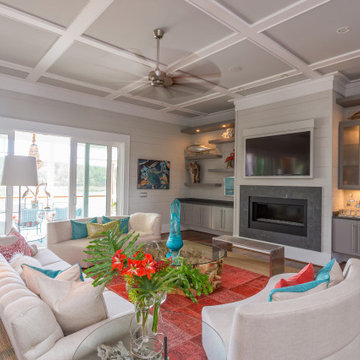
Design ideas for a beach style open concept living room in Charleston with grey walls, medium hardwood floors, a wall-mounted tv, brown floor and planked wall panelling.
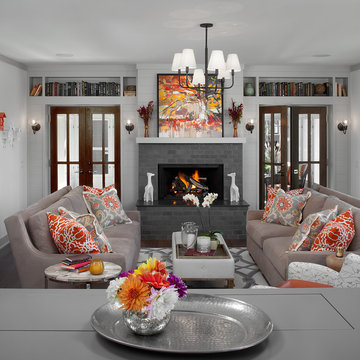
Design ideas for a transitional formal open concept living room in Grand Rapids with white walls, dark hardwood floors, a wood stove, a brick fireplace surround, brown floor and planked wall panelling.
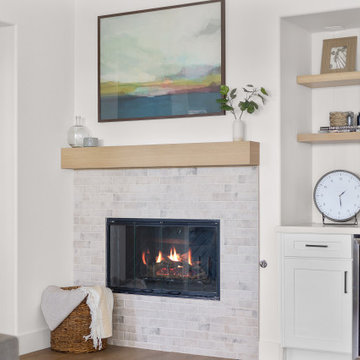
This is an example of a mid-sized modern living room in Orange County with a home bar, white walls, medium hardwood floors, a standard fireplace, a brick fireplace surround, no tv, brown floor and planked wall panelling.

Mid-sized transitional formal living room in Atlanta with white walls, dark hardwood floors, a corner fireplace, a wall-mounted tv, brown floor and planked wall panelling.
All Wall Treatments Living Room Design Photos with Planked Wall Panelling
9
