All Wall Treatments Living Room Design Photos with Planked Wall Panelling
Refine by:
Budget
Sort by:Popular Today
141 - 160 of 2,155 photos
Item 1 of 3
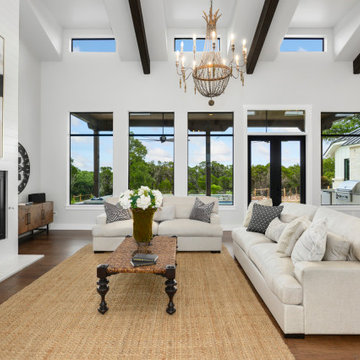
This is an example of a mid-sized country open concept living room in Austin with white walls, dark hardwood floors, a standard fireplace, a metal fireplace surround, no tv, brown floor, exposed beam and planked wall panelling.
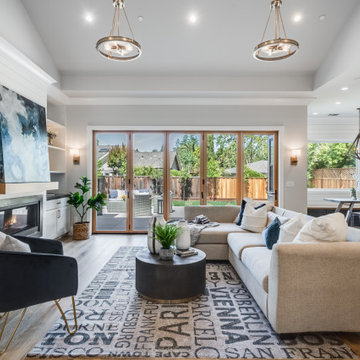
California Ranch Farmhouse Style Design 2020
Design ideas for a large transitional open concept living room in San Francisco with grey walls, light hardwood floors, a ribbon fireplace, a stone fireplace surround, a wall-mounted tv, grey floor, vaulted and planked wall panelling.
Design ideas for a large transitional open concept living room in San Francisco with grey walls, light hardwood floors, a ribbon fireplace, a stone fireplace surround, a wall-mounted tv, grey floor, vaulted and planked wall panelling.
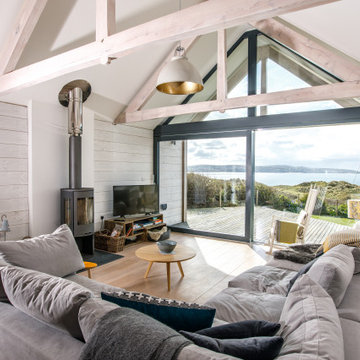
Photograph by Chris Hewitt Photography
Photo of a beach style living room in Cornwall with vaulted and planked wall panelling.
Photo of a beach style living room in Cornwall with vaulted and planked wall panelling.
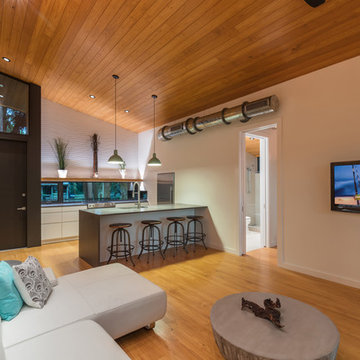
I built this on my property for my aging father who has some health issues. Handicap accessibility was a factor in design. His dream has always been to try retire to a cabin in the woods. This is what he got.
It is a 1 bedroom, 1 bath with a great room. It is 600 sqft of AC space. The footprint is 40' x 26' overall.
The site was the former home of our pig pen. I only had to take 1 tree to make this work and I planted 3 in its place. The axis is set from root ball to root ball. The rear center is aligned with mean sunset and is visible across a wetland.
The goal was to make the home feel like it was floating in the palms. The geometry had to simple and I didn't want it feeling heavy on the land so I cantilevered the structure beyond exposed foundation walls. My barn is nearby and it features old 1950's "S" corrugated metal panel walls. I used the same panel profile for my siding. I ran it vertical to match the barn, but also to balance the length of the structure and stretch the high point into the canopy, visually. The wood is all Southern Yellow Pine. This material came from clearing at the Babcock Ranch Development site. I ran it through the structure, end to end and horizontally, to create a seamless feel and to stretch the space. It worked. It feels MUCH bigger than it is.
I milled the material to specific sizes in specific areas to create precise alignments. Floor starters align with base. Wall tops adjoin ceiling starters to create the illusion of a seamless board. All light fixtures, HVAC supports, cabinets, switches, outlets, are set specifically to wood joints. The front and rear porch wood has three different milling profiles so the hypotenuse on the ceilings, align with the walls, and yield an aligned deck board below. Yes, I over did it. It is spectacular in its detailing. That's the benefit of small spaces.
Concrete counters and IKEA cabinets round out the conversation.
For those who cannot live tiny, I offer the Tiny-ish House.
Photos by Ryan Gamma
Staging by iStage Homes
Design Assistance Jimmy Thornton
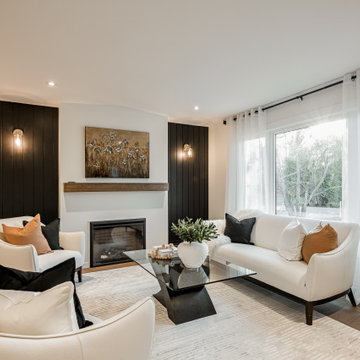
Looking for the the latest home interior and styling trends, this spacious Beaconsfield home will fill you with ideas and inspiration! Having just hit the market, it has some design elements you won't want to live without. From the massive walk-in closet and private master bathroom to a kitchen and family living area large enough to host huge parties and family get-togethers!
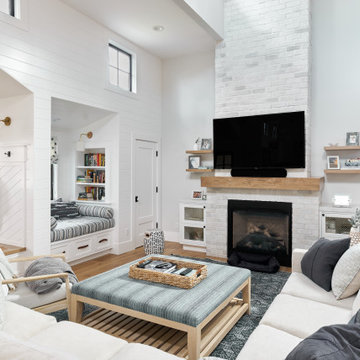
Design ideas for a country living room in Orange County with white walls, medium hardwood floors, a standard fireplace, a brick fireplace surround, a wall-mounted tv, brown floor and planked wall panelling.

Mid-sized country open concept living room in Saint Petersburg with a library, white walls, porcelain floors, a standard fireplace, a metal fireplace surround, no tv, black floor, exposed beam and planked wall panelling.
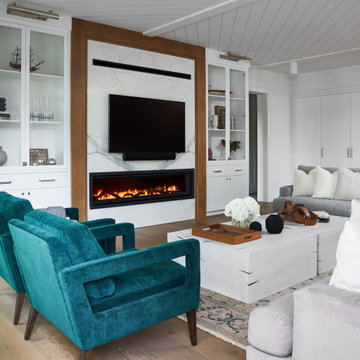
Basement living room with comfortable seating, fireplace with marble slab surround, wall mounted television, and built-in cabinetry on both sides.
Design ideas for a large contemporary enclosed living room in Toronto with white walls, medium hardwood floors, a standard fireplace, a stone fireplace surround, a wall-mounted tv, brown floor, vaulted and planked wall panelling.
Design ideas for a large contemporary enclosed living room in Toronto with white walls, medium hardwood floors, a standard fireplace, a stone fireplace surround, a wall-mounted tv, brown floor, vaulted and planked wall panelling.
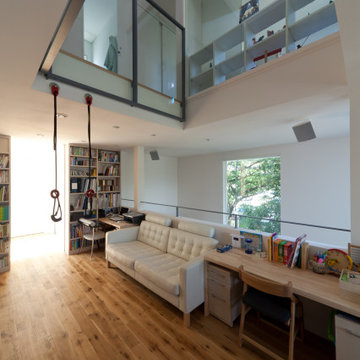
Design ideas for a large modern open concept living room in Tokyo with a library, white walls, plywood floors, no fireplace, a wall-mounted tv, beige floor, timber and planked wall panelling.
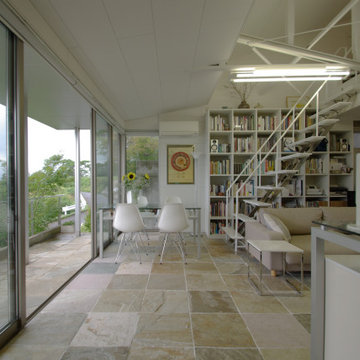
築30余年になるプレファブ建築の5回目のリフォーム・リノベーション。
Small modern open concept living room in Other with a library, white walls, marble floors, no fireplace, a stone fireplace surround, a freestanding tv, beige floor, timber and planked wall panelling.
Small modern open concept living room in Other with a library, white walls, marble floors, no fireplace, a stone fireplace surround, a freestanding tv, beige floor, timber and planked wall panelling.
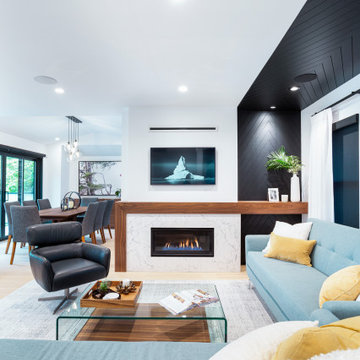
Large contemporary open concept living room in Vancouver with white walls, light hardwood floors, a ribbon fireplace, a wall-mounted tv, beige floor, planked wall panelling and a stone fireplace surround.

blue subway tile, console table, gas fireplace, moroccan rug, round upholstered ottoman, sectional sofa, swivel chair, tufted ottoman, tv over fireplace, white fireplace mantel, white trim
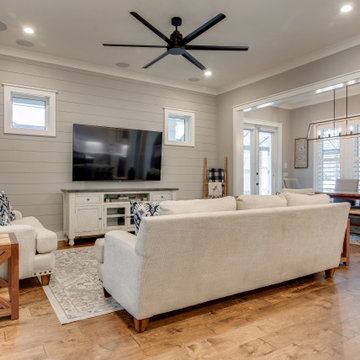
Inspiration for a mid-sized transitional open concept living room in Other with medium hardwood floors, a wall-mounted tv, brown floor and planked wall panelling.
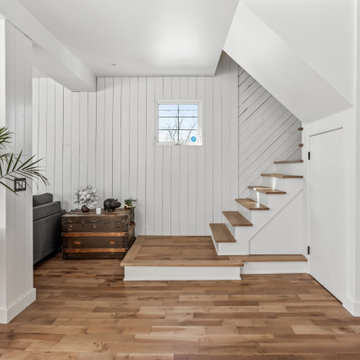
Salon / Living Room
This is an example of a large country formal open concept living room in Montreal with planked wall panelling, white walls and medium hardwood floors.
This is an example of a large country formal open concept living room in Montreal with planked wall panelling, white walls and medium hardwood floors.
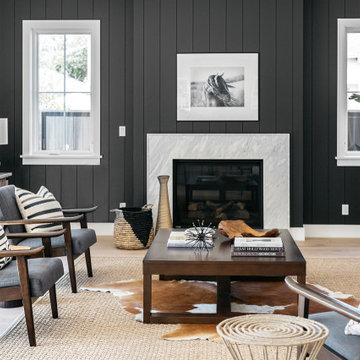
This is an example of a large transitional formal open concept living room in Los Angeles with white walls, a standard fireplace, a tile fireplace surround, no tv, beige floor and planked wall panelling.
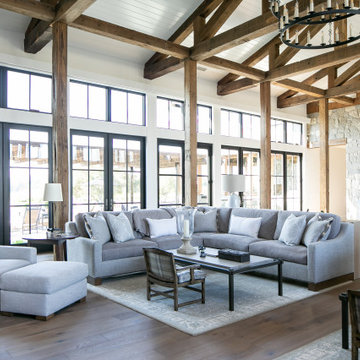
Photo of a country open concept living room in Orange County with white walls, medium hardwood floors, brown floor, timber, vaulted and planked wall panelling.
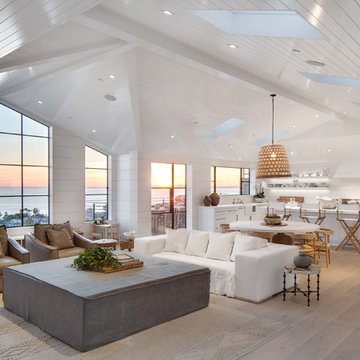
photo by Chad Mellon
Design ideas for a large beach style open concept living room in Orange County with white walls, light hardwood floors, vaulted, wood and planked wall panelling.
Design ideas for a large beach style open concept living room in Orange County with white walls, light hardwood floors, vaulted, wood and planked wall panelling.

Contemporary living room in Toronto with black walls, medium hardwood floors, a ribbon fireplace, a brick fireplace surround, timber, vaulted and planked wall panelling.
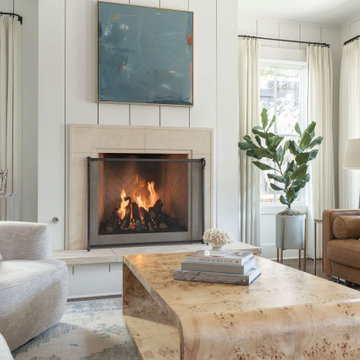
Living Room Design for a young family in central Austin, TX
This is an example of a mid-sized traditional open concept living room in Austin with white walls, dark hardwood floors, a standard fireplace, a stone fireplace surround, a wall-mounted tv, brown floor, exposed beam and planked wall panelling.
This is an example of a mid-sized traditional open concept living room in Austin with white walls, dark hardwood floors, a standard fireplace, a stone fireplace surround, a wall-mounted tv, brown floor, exposed beam and planked wall panelling.

This living rooms A-frame wood paneled ceiling allows lots of natural light to shine through onto its Farrow & Ball dark shiplap walls. The space boasts a large geometric rug made of natural fibers from Meadow Blu, a dark grey heather sofa from RH, a custom green Nickey Kehoe couch, a McGee and Co. gold chandelier, and a hand made reclaimed wood coffee table.
All Wall Treatments Living Room Design Photos with Planked Wall Panelling
8