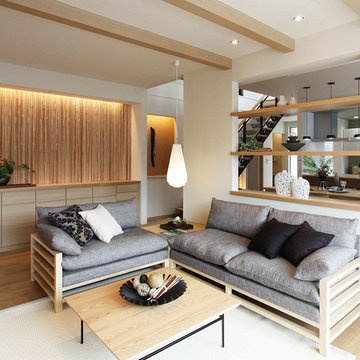Living Room Design Photos with Plywood Floors and Ceramic Floors
Refine by:
Budget
Sort by:Popular Today
41 - 60 of 18,592 photos
Item 1 of 3

Mid-sized contemporary formal open concept living room in Los Angeles with white walls, a corner fireplace, beige floor, ceramic floors, a plaster fireplace surround and a wall-mounted tv.

This is an example of an asian living room in San Francisco with ceramic floors, grey floor, wood and wood walls.
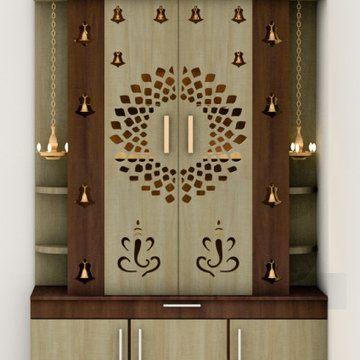
Pooja cabinet design
Inspiration for a small contemporary enclosed living room in Chennai with white walls, ceramic floors and beige floor.
Inspiration for a small contemporary enclosed living room in Chennai with white walls, ceramic floors and beige floor.

L'intérieur a subi une transformation radicale à travers des matériaux durables et un style scandinave épuré et chaleureux.
La circulation et les volumes ont été optimisés, et grâce à un jeu de couleurs le lieu prend vie.
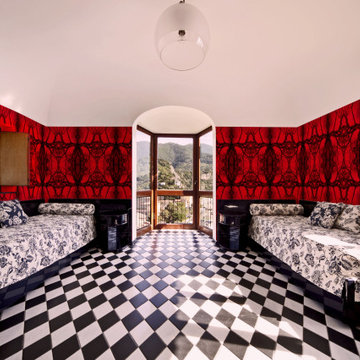
Large contemporary formal open concept living room in Other with red walls, ceramic floors and wallpaper.
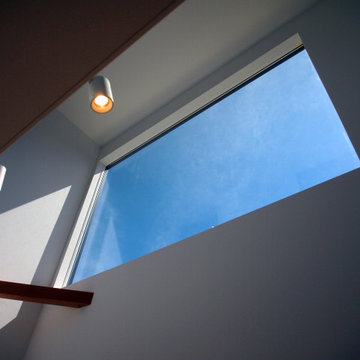
This is an example of a mid-sized modern open concept living room in Other with white walls, plywood floors, a freestanding tv, brown floor, wallpaper and wallpaper.
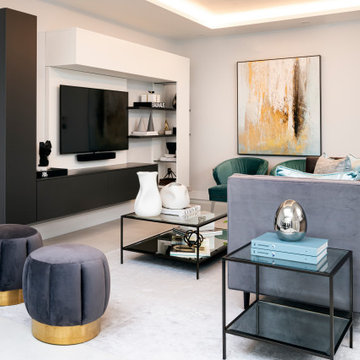
Inspiration for a mid-sized contemporary open concept living room in London with grey walls, ceramic floors, a wall-mounted tv and grey floor.
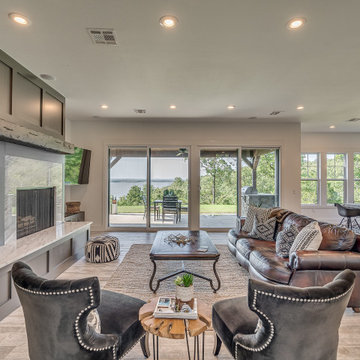
Living room with a view of the lake - featuring a modern fireplace with Quartzite surround, distressed beam, and firewood storage.
Large transitional open concept living room with white walls, ceramic floors, a standard fireplace, a stone fireplace surround, a corner tv and grey floor.
Large transitional open concept living room with white walls, ceramic floors, a standard fireplace, a stone fireplace surround, a corner tv and grey floor.
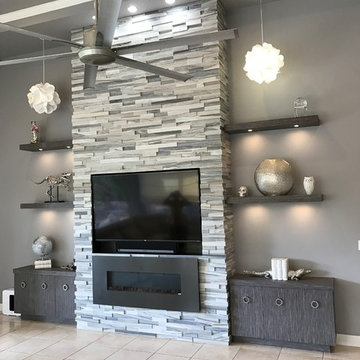
Contemporary media unit with fireplace. Center wall section has cut marble stone facade surrounding recessed TV and electric fireplace. Side cabinets and shelves are commercial grade texture laminate. Recessed LED lighting in free float shelves.
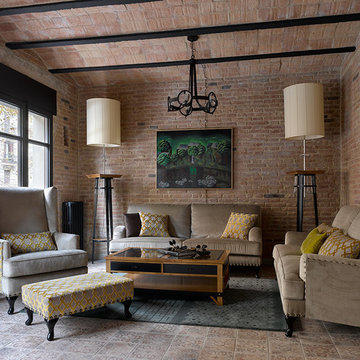
Сергей Ананьев
This is an example of a mid-sized eclectic open concept living room in Moscow with brown walls, ceramic floors, no fireplace and brown floor.
This is an example of a mid-sized eclectic open concept living room in Moscow with brown walls, ceramic floors, no fireplace and brown floor.
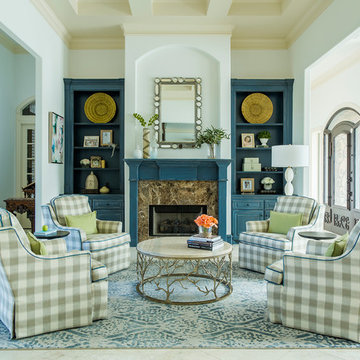
This home is so far removed from how it originally looked when the homeowners purchased it several years ago. Each space was closed off with dark walls and ceilings, insufficient lighting, and few windows.
“I feel so depressed in this space” the wife said during her first interview with the designer. “I need light!”
After removing several walls, adding large expansive picture windows, new lighting, and fresh colors, even before the furnishings arrived, the space was dramatically uplifted. Light floods through the giant windows showing off a gorgeous outdoor landscape and pool.
New furnishings mixed with some existing items define each space and add fun pops of fresh happy colors.
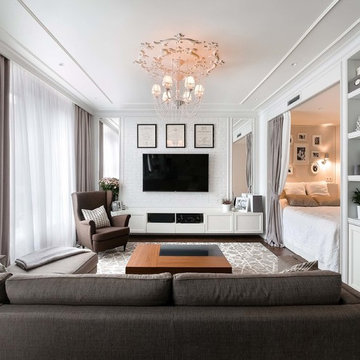
This is an example of a small contemporary formal open concept living room in Moscow with white walls, plywood floors, a wall-mounted tv and brown floor.
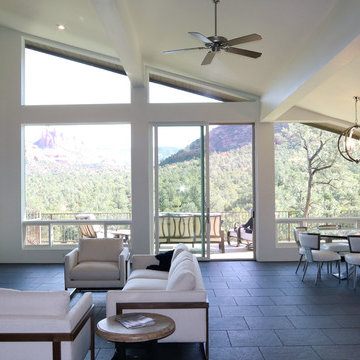
Sedona is home to people from around the world because of it's beautiful red rock mountain scenery, high desert climate, good weather and diverse community. Most residents have made a conscience choice to be here. Good buildable land is scarce so may people purchase older homes and update them in style and performance before moving in. The industry often calls these project "whole house remodels".
This home was originally built in the 70's and is located in a prestigious neighborhood beautiful views that overlook mountains and City of Sedona. It was in need of a total makeover, inside and out. The exterior of the home was transformed by removing the outdated wood and brick cladding and replacing it stucco and stone. The roof was repaired to extend it life. Windows were replaced with an energy efficient wood clad system.
Every room of the home was preplanned and remodeled to make it flow better for a modern lifestyle. A guest suite was added to the back of the existing garage to make a total of three guest suites and a master bedroom suite. The existing enclosed kitchen was opened up to create a true "great room" with access to the deck and the views. The windows and doors to the view were raised up to capture more light and scenery. An outdated brick fireplace was covered with mahogany panels and porcelain tiles to update the style. All floors were replaced with durable ceramic flooring. Outdated plumbing, appliances, lighting fixtures, cabinets and hand rails were replaced. The home was completely refurnished and decorated by the home owner in a style the fits the architectural intent.
The scope for a "whole house remodel" is much like the design of a custom home. It takes a full team of professionals to do it properly. The home owners have a second home out of state and split their time away. They were able to assemble a team that included Sustainable Sedona Residentail Design, Biermann Construction as the General Contractor, a landscape designer, and structural engineer to take charge in thier absence. The collaboration worked well!
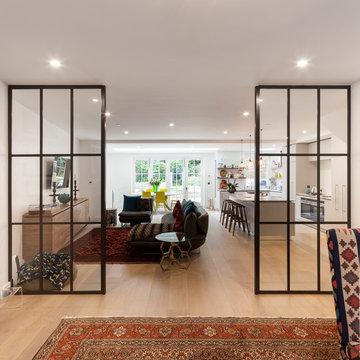
Design ideas for a mid-sized contemporary enclosed living room in London with a library, white walls, ceramic floors, no fireplace, a wall-mounted tv and brown floor.
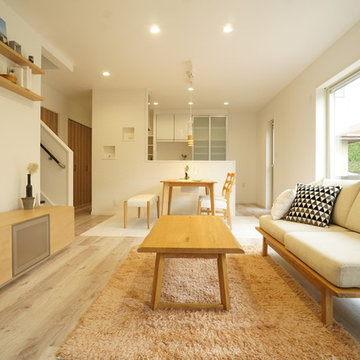
39テラス
Photo of a small scandinavian open concept living room in Other with white walls, plywood floors and white floor.
Photo of a small scandinavian open concept living room in Other with white walls, plywood floors and white floor.
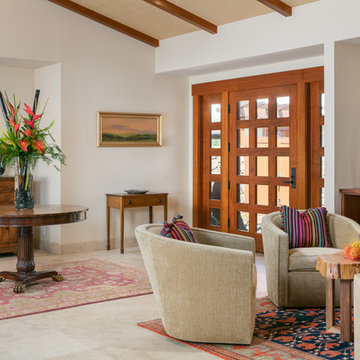
Photo of a mid-sized tropical enclosed living room in Hawaii with ceramic floors, no fireplace, white walls, no tv and beige floor.
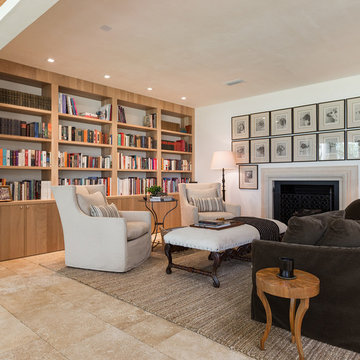
Design ideas for a mid-sized transitional formal open concept living room in Miami with white walls, ceramic floors, a standard fireplace, a stone fireplace surround and no tv.
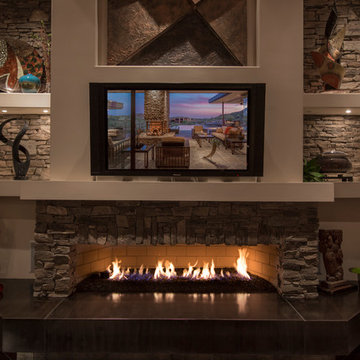
Large contemporary open concept living room in Phoenix with beige walls, ceramic floors, a ribbon fireplace, a stone fireplace surround and a wall-mounted tv.
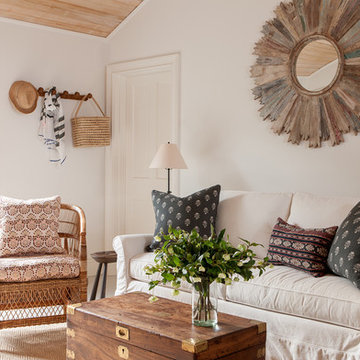
Crate and Barrel slipcovered sofa
Rattan Malawi occational chair
Antique wood chest with brass fittings
Photographer Carter Berg
Design ideas for a large beach style open concept living room in Boston with white walls, no fireplace, no tv and ceramic floors.
Design ideas for a large beach style open concept living room in Boston with white walls, no fireplace, no tv and ceramic floors.
Living Room Design Photos with Plywood Floors and Ceramic Floors
3
