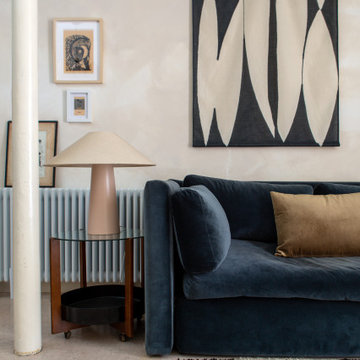Living Room Design Photos with Plywood Floors and Cork Floors
Refine by:
Budget
Sort by:Popular Today
181 - 200 of 3,372 photos
Item 1 of 3
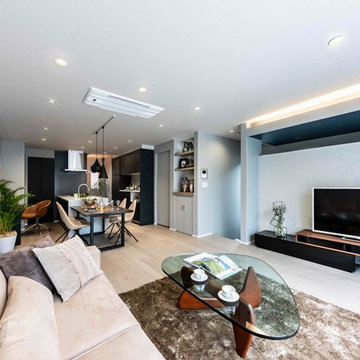
心地よい広さを設定したリビング・ダイニング・キッチンの床材は、全てフローリング。
幅185㎜だが、表面のエッジは丁寧に面取りされてとても上品なマット仕上げ。
北欧の暮らしが育てた歩行間は、素足が気持ち良い。
This is an example of a mid-sized modern open concept living room in Other with a library, grey walls, plywood floors, no fireplace, a concrete fireplace surround, a freestanding tv and grey floor.
This is an example of a mid-sized modern open concept living room in Other with a library, grey walls, plywood floors, no fireplace, a concrete fireplace surround, a freestanding tv and grey floor.
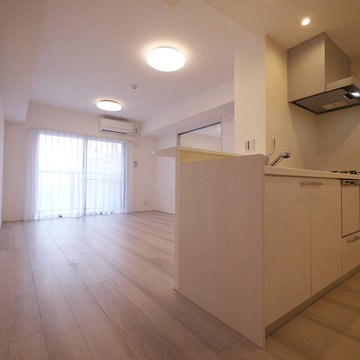
明るい配色で温かみのある空間を演出。
Inspiration for a scandinavian open concept living room in Tokyo with white walls, plywood floors and beige floor.
Inspiration for a scandinavian open concept living room in Tokyo with white walls, plywood floors and beige floor.
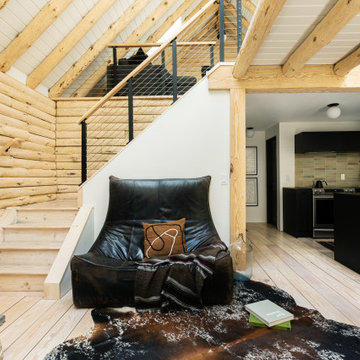
Little River Cabin AirBnb
Inspiration for a mid-sized midcentury loft-style living room in New York with beige walls, plywood floors, a wood stove, a stone fireplace surround, beige floor, exposed beam and wood walls.
Inspiration for a mid-sized midcentury loft-style living room in New York with beige walls, plywood floors, a wood stove, a stone fireplace surround, beige floor, exposed beam and wood walls.
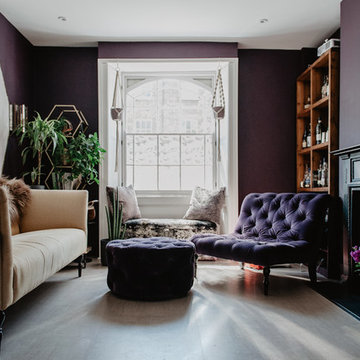
Inspiration for a mid-sized modern open concept living room in London with purple walls, cork floors, a standard fireplace, a wood fireplace surround, no tv and grey floor.
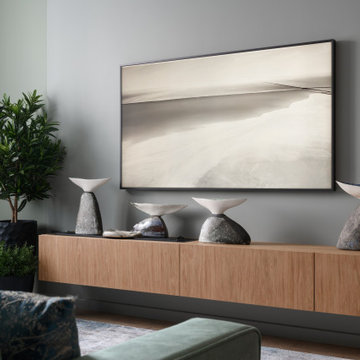
Photo of a mid-sized contemporary open concept living room in Novosibirsk with grey walls, cork floors, a hanging fireplace, a wall-mounted tv and brown floor.
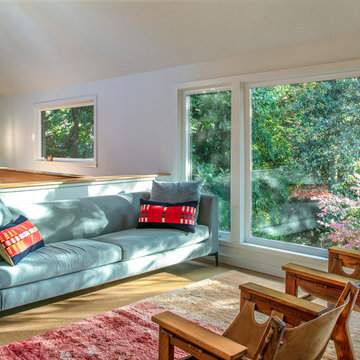
Peter Eckert
Photo of a small modern open concept living room in Portland with white walls, cork floors, no fireplace, no tv and brown floor.
Photo of a small modern open concept living room in Portland with white walls, cork floors, no fireplace, no tv and brown floor.
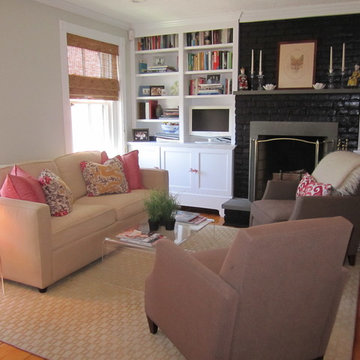
Cozy apartment livingroom
Inspiration for a mid-sized transitional formal enclosed living room in Boston with white walls, plywood floors, a standard fireplace, a brick fireplace surround and no tv.
Inspiration for a mid-sized transitional formal enclosed living room in Boston with white walls, plywood floors, a standard fireplace, a brick fireplace surround and no tv.
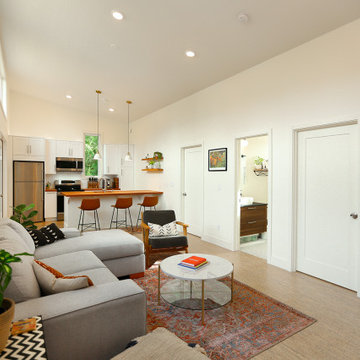
This is an example of a small scandinavian enclosed living room in Seattle with white walls and cork floors.
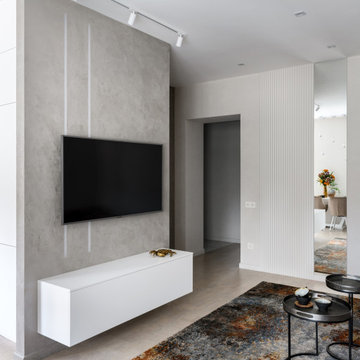
Всё чаще ко мне стали обращаться за ремонтом вторичного жилья, эта квартира как раз такая. Заказчики уже тут жили до нашего знакомства, их устраивали площадь и локация квартиры, просто они решили сделать новый капительный ремонт. При работе над объектом была одна сложность: потолок из гипсокартона, который заказчики не хотели демонтировать. Пришлось делать новое размещение светильников и электроустановок не меняя потолок. Ниши под двумя окнами в кухне-гостиной и радиаторы в этих нишах были изначально разных размеров, мы сделали их одинаковыми, а старые радиаторы поменяли на новые нмецкие. На полу пробка, блок кондиционера покрашен в цвет обоев, фортепиано - винтаж, подоконники из искусственного камня в одном цвете с кухонной столешницей.
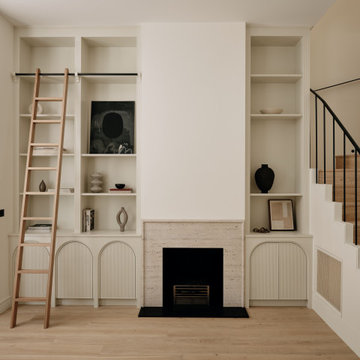
flat internal remodeling and refurbishment
This is an example of a mid-sized modern formal open concept living room in London with beige walls, plywood floors, a standard fireplace, a stone fireplace surround, a wall-mounted tv, beige floor, recessed and panelled walls.
This is an example of a mid-sized modern formal open concept living room in London with beige walls, plywood floors, a standard fireplace, a stone fireplace surround, a wall-mounted tv, beige floor, recessed and panelled walls.
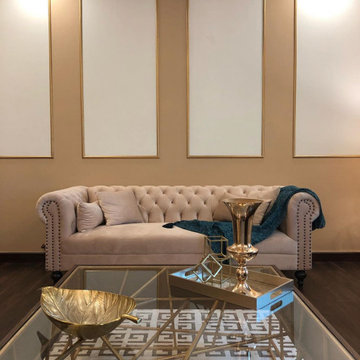
Drawing room set with complete interior solution.
Inspiration for a mid-sized modern formal open concept living room in Other with beige walls, plywood floors, no fireplace, a tile fireplace surround, no tv and brown floor.
Inspiration for a mid-sized modern formal open concept living room in Other with beige walls, plywood floors, no fireplace, a tile fireplace surround, no tv and brown floor.
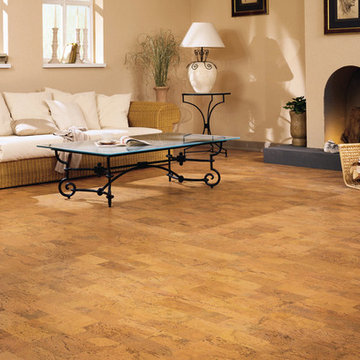
Mid-sized formal open concept living room in New York with beige walls, cork floors, a standard fireplace, a plaster fireplace surround and no tv.
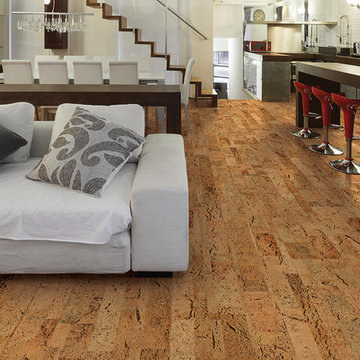
usfloorsllc.com
Mid-sized modern open concept living room in Other with white walls and cork floors.
Mid-sized modern open concept living room in Other with white walls and cork floors.
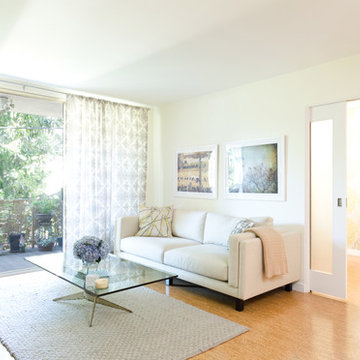
Photography by Joshua Targownik
http://www.targophoto.com/
Inspiration for a modern living room in Los Angeles with cork floors.
Inspiration for a modern living room in Los Angeles with cork floors.
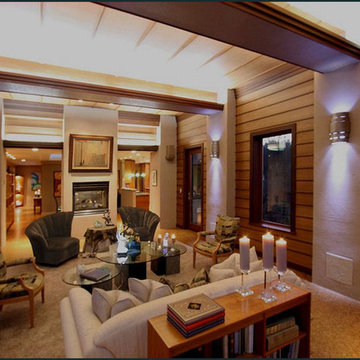
View showing the great room connection between the living room, dining room, kitchen, and main hallway. Millgard windows and french doors provide balanced daylighting, with dimmable fluorescent trough lighting and LED fixtures provide fill and accent lighting. This living room illustrates Frank Lloyd Wright's influence, with rift-oak paneling on the walls and ceiling, accentuated by hemlock battens. Custom stepped crown moulding, stepped casing and basebards, and stepped accent lights on the brush-broom concrete columns convey the home's Art Deco style. Cork flooring was used throughout the home, over hydronic radiant heating.

For a family of music lovers both in listening and skill - the formal living room provided the perfect spot for their grand piano. Outfitted with a custom Wren Silva console stereo, you can't help but to kick back in some of the most comfortable and rad swivel chairs you'll find.
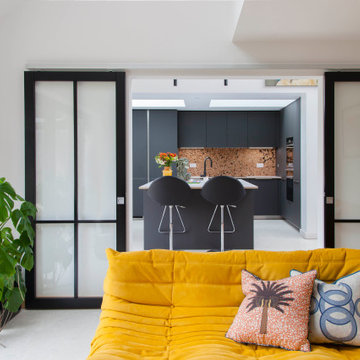
living room and kitchen
Inspiration for a mid-sized contemporary open concept living room in London with white walls and cork floors.
Inspiration for a mid-sized contemporary open concept living room in London with white walls and cork floors.
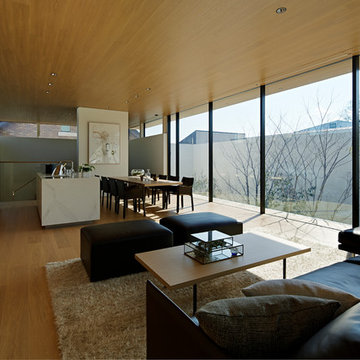
ソファーに身を委ねると長さ方向の空間の広がりを感じます。
中庭を囲っている壁は外界の煩わしい景色を遮り、人の視線が緑にフォーカスされるように寸法を検討しています。
外の庭まで一体となったインテリアにより、広がりと安心感を享受できる空間を創りだしています。
Inspiration for a modern open concept living room in Tokyo with white walls, plywood floors, beige floor and a concealed tv.
Inspiration for a modern open concept living room in Tokyo with white walls, plywood floors, beige floor and a concealed tv.
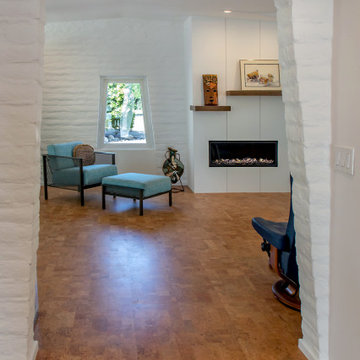
The parallel slump block walls of the outside continue inside to define the spaces. This view into the Living Room shows the original trapezoidal shape of the window echoed in the opening to the Living Room. The fireplace contains a new linear gas fire box, with an asymmetrical, split mantle.
Living Room Design Photos with Plywood Floors and Cork Floors
10
