Living Room Design Photos with Plywood Floors and Cork Floors
Refine by:
Budget
Sort by:Popular Today
141 - 160 of 3,364 photos
Item 1 of 3
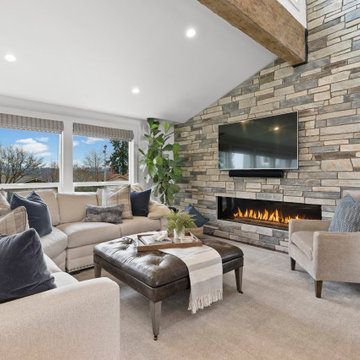
Photo of a transitional open concept living room in Seattle with white walls, cork floors, a ribbon fireplace, a wall-mounted tv, brown floor and vaulted.
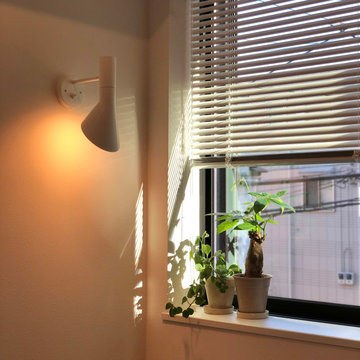
ルイスポールセンの定番ブラケットライト、アーネヤコブセンのAJウォールは角度を変えられるので壁に当てる光を調整し、光のイメージを絶妙に変えることが出来ます。寝室や階段などでも使用する事が多いですが、リビングの窓際などにもとても馴染みます。夜にはブラインドが美しい陰影を作り出しますので、昼間とはまた違った雰囲気を楽しむことが出来ます。
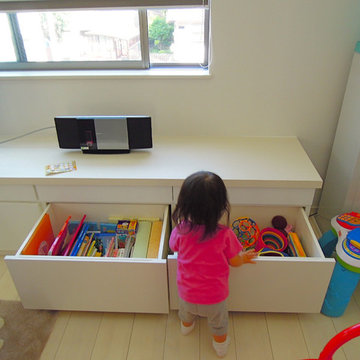
A4ファイルが入る引き出しは、お子さんが小さいうちは、絵本やおもちゃ入れにちょうど良いサイズ。お子さんが自分で取り出したりしまったりできるので、自然とお片づけの習慣がつきます。
Photo of a modern open concept living room in Tokyo with white walls, plywood floors, a freestanding tv and white floor.
Photo of a modern open concept living room in Tokyo with white walls, plywood floors, a freestanding tv and white floor.
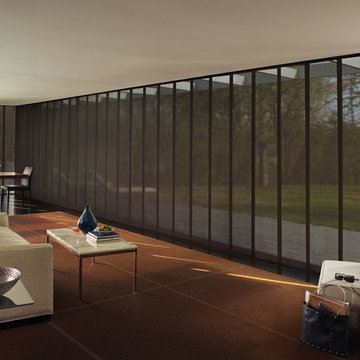
Mid-sized modern formal open concept living room in Miami with beige walls, cork floors and brown floor.
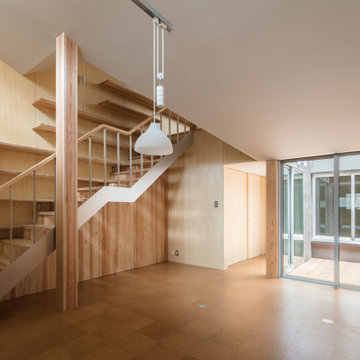
居間を中心に階段が二階に伸び、中庭が隣接しています。
Photo of a modern open concept living room in Tokyo with beige walls, cork floors, brown floor and wood walls.
Photo of a modern open concept living room in Tokyo with beige walls, cork floors, brown floor and wood walls.
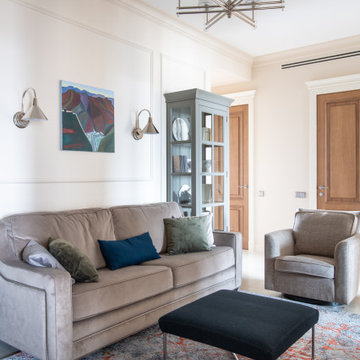
Квартира 118квм в ЖК Vavilove на Юго-Западе Москвы. Заказчики поставили задачу сделать планировку квартиры с тремя спальнями: родительская и 2 детские, гостиная и обязательно изолированная кухня. Но тк изначально квартира была трехкомнатная, то окон в квартире было всего 4 и одно из помещений должно было оказаться без окна. Выбор пал на гостиную. Именно ее разместили в глубине квартиры без окон. Несмотря на современную планировку по сути эта квартира-распашонка. И нам повезло, что в ней удалось выкроить просторное помещение холла, которое и превратилось в полноценную гостиную. Общая планировка такова, что помимо того, что гостиная без окон, в неё ещё выходят двери всех помещений - и кухни, и спальни, и 2х детских, и 2х су, и коридора - 7 дверей выходят в одно помещение без окон. Задача оказалась нетривиальная. Но я считаю, мы успешно справились и смогли достичь не только функциональной планировки, но и стилистически привлекательного интерьера. В интерьере превалирует зелёная цветовая гамма. Этот природный цвет прекрасно сочетается со всеми остальными природными оттенками, а кто как не природа щедра на интересные приемы и сочетания. Практически все пространства за исключением мастер-спальни выдержаны в светлых тонах.
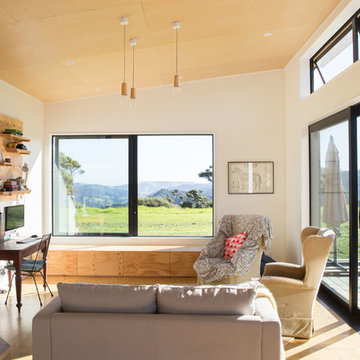
Sylvie Whinray Photography
Inspiration for a scandinavian open concept living room in Auckland with white walls, plywood floors, a wood stove and brown floor.
Inspiration for a scandinavian open concept living room in Auckland with white walls, plywood floors, a wood stove and brown floor.
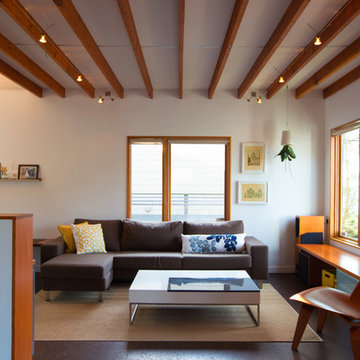
Kyle & Lauren Zerbey
This is an example of a small modern loft-style living room in Seattle with white walls and cork floors.
This is an example of a small modern loft-style living room in Seattle with white walls and cork floors.
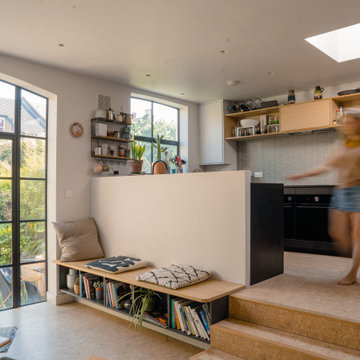
Living area with cork floor, steps and built in oak bench seating
Mid-sized industrial open concept living room in London with grey walls, cork floors, no fireplace, no tv and brown floor.
Mid-sized industrial open concept living room in London with grey walls, cork floors, no fireplace, no tv and brown floor.
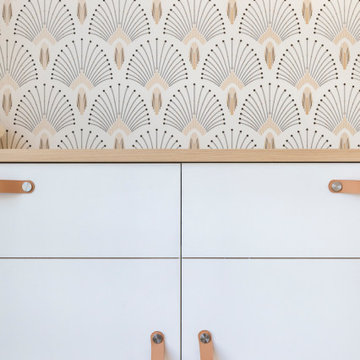
Conception d'un espace nuit sur-mesure semi-ouvert (claustra en bois massif), avec rangements dissimulés et table de repas escamotable. Travaux comprenant également le nouvel aménagement d'un salon personnalisé et l'ouverture de la cuisine sur la lumière naturelle de l'appartement de 30m2. Papier peint "Bain 1920" @PaperMint, meubles salon Pomax, chaises salle à manger Sentou Galerie, poignées de meubles Ikea.
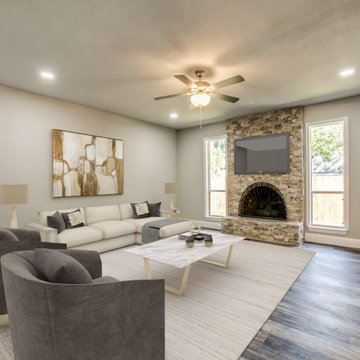
Remodeling
This is an example of a mid-sized formal enclosed living room in Dallas with grey walls, cork floors, a standard fireplace, a brick fireplace surround, grey floor, coffered and planked wall panelling.
This is an example of a mid-sized formal enclosed living room in Dallas with grey walls, cork floors, a standard fireplace, a brick fireplace surround, grey floor, coffered and planked wall panelling.
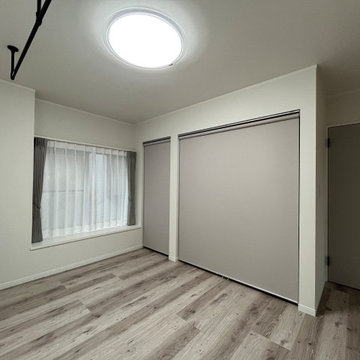
This is an example of a modern living room in Other with white walls, plywood floors, turquoise floor, wallpaper and wallpaper.
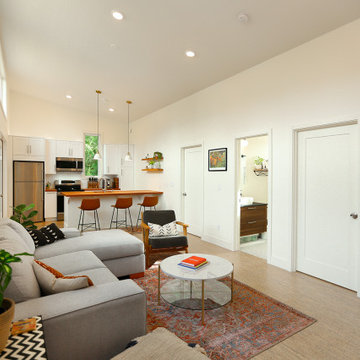
This is an example of a small scandinavian enclosed living room in Seattle with white walls and cork floors.
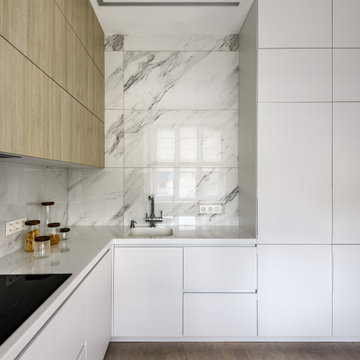
Всё чаще ко мне стали обращаться за ремонтом вторичного жилья, эта квартира как раз такая. Заказчики уже тут жили до нашего знакомства, их устраивали площадь и локация квартиры, просто они решили сделать новый капительный ремонт. При работе над объектом была одна сложность: потолок из гипсокартона, который заказчики не хотели демонтировать. Пришлось делать новое размещение светильников и электроустановок не меняя потолок. Ниши под двумя окнами в кухне-гостиной и радиаторы в этих нишах были изначально разных размеров, мы сделали их одинаковыми, а старые радиаторы поменяли на новые нмецкие. На полу пробка, блок кондиционера покрашен в цвет обоев, фортепиано - винтаж, подоконники из искусственного камня в одном цвете с кухонной столешницей.
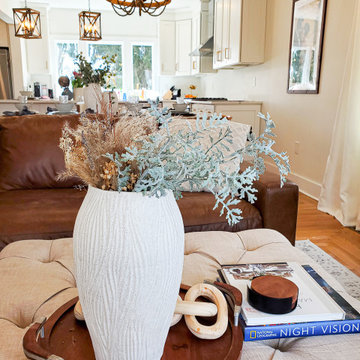
The Caramel Modern Farmhouse design is one of our fan favorites. There are so many things to love. This home was renovated to have an open first floor that allowed the clients to see all the way to their kitchen space. The homeowners were young parents and wanted a space that was multi-functional yet toddler-friendly. By incorporating a play area in the living room and all baby proof furniture and finishes, we turned this vintage home into a modern dream.
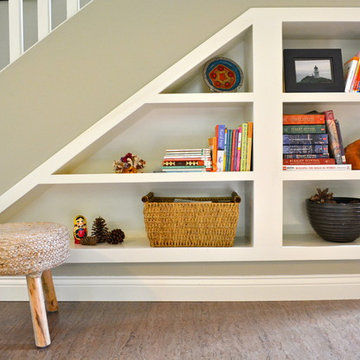
stNatural, calm, family-centered. This client knew what she wanted and just needed some assistance getting there. Susan helped her out with imagery and product research, a first floor furniture plan and several working meetings to nail down the built-in functionality and look in the dining-room-turned-office/family drop-zone. Cork floors installed throughout give the home a warm and eco-friendly foundation. Pine-cones, tree trunk cookies, plants and lots of unstained wood make the family's focus on nature clear. The result: a beautiful and light-filled but relaxed and practical family space.
Carpenter/Contractor: Sam Dennis
From the client: We hired Susan to assist with a downstairs remodel. She brings a personalization that feels like getting advice from a family member at the same time adding helpful details of her industry knowledge. Her flexibly in work style allows her to come with plans fully researched and developed or to advise, plan and draw on the spot. She has been willing to do as much as we needed or to let us roll with our own ideas and time frame and consult with her as needed.
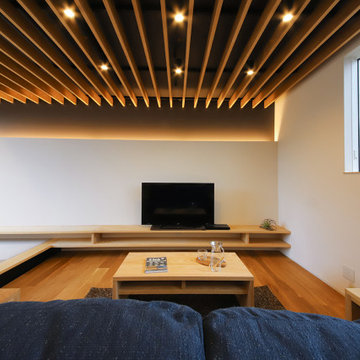
浮き上がるような小上がり、天井のルーバー、壁の陰影がなんとも美しいリビング。小上がりの下は黒く塗装し、フロート感を演出しています。天井のルーバーは、床と同じオークの面材を張って色調を合わせました。
Inspiration for a modern open concept living room in Other with white walls, plywood floors, no fireplace, a freestanding tv, brown floor and recessed.
Inspiration for a modern open concept living room in Other with white walls, plywood floors, no fireplace, a freestanding tv, brown floor and recessed.
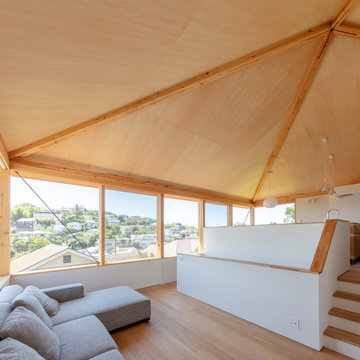
Photo of an open concept living room in Other with white walls, plywood floors, wood and wallpaper.
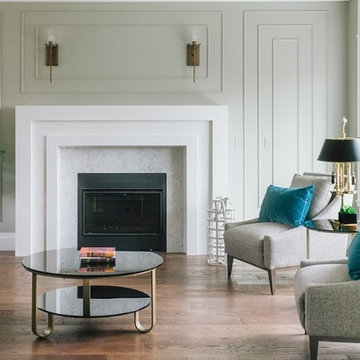
Living room Design at William Residence (Custom Home) Designed by Linhan Design.
Contrast between the white wall and the black fireplace.
Inspiration for a modern formal open concept living room in Vancouver with green walls, plywood floors, a standard fireplace, a stone fireplace surround and brown floor.
Inspiration for a modern formal open concept living room in Vancouver with green walls, plywood floors, a standard fireplace, a stone fireplace surround and brown floor.
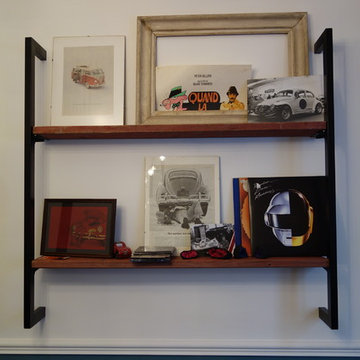
Photo of a small midcentury enclosed living room in Paris with a music area, blue walls, plywood floors, a freestanding tv and grey floor.
Living Room Design Photos with Plywood Floors and Cork Floors
8