Living Room Design Photos with Plywood Floors and Cork Floors
Refine by:
Budget
Sort by:Popular Today
81 - 100 of 3,363 photos
Item 1 of 3
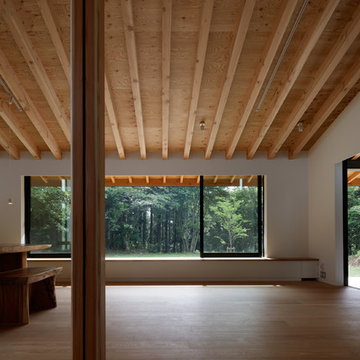
佐倉の別荘|リビングダイニング
ロフト部分に設けられた高窓から東側の間接光を導入するとともに、自然換気を効果的に行うことができます。キッチンとダイニングの間には開閉可能な目隠し窓が用意されており、必要に応じてキッチンを区画する事ができるようになっています。奥には屋根のある半屋外空間「エクステリアダイニング」があります。バーベキューや食事に利用できます。
撮影:石井雅義
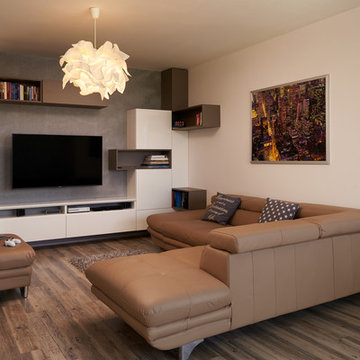
Inspiration for a mid-sized formal open concept living room in Other with white walls, plywood floors, no fireplace and a wall-mounted tv.
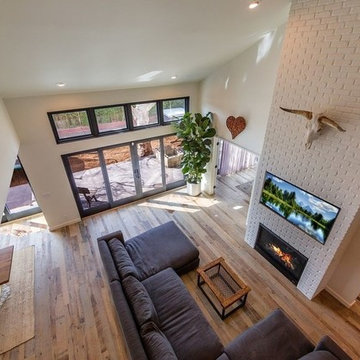
Candy
This is an example of a large industrial formal open concept living room in Los Angeles with white walls, plywood floors, a ribbon fireplace, a brick fireplace surround, a wall-mounted tv and multi-coloured floor.
This is an example of a large industrial formal open concept living room in Los Angeles with white walls, plywood floors, a ribbon fireplace, a brick fireplace surround, a wall-mounted tv and multi-coloured floor.
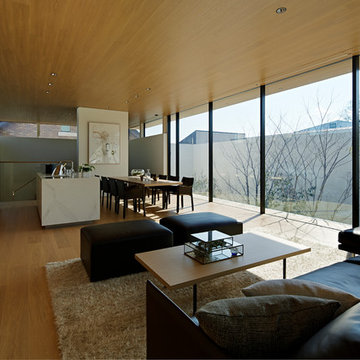
ソファーに身を委ねると長さ方向の空間の広がりを感じます。
中庭を囲っている壁は外界の煩わしい景色を遮り、人の視線が緑にフォーカスされるように寸法を検討しています。
外の庭まで一体となったインテリアにより、広がりと安心感を享受できる空間を創りだしています。
Inspiration for a modern open concept living room in Tokyo with white walls, plywood floors, beige floor and a concealed tv.
Inspiration for a modern open concept living room in Tokyo with white walls, plywood floors, beige floor and a concealed tv.
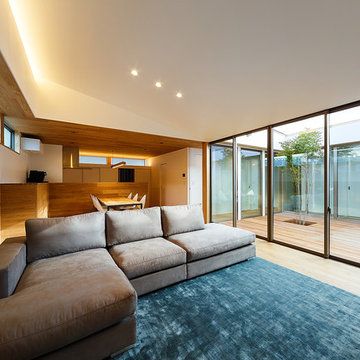
haus-flow Photo by 森本大助
Photo of a mid-sized modern formal open concept living room in Other with white walls, no fireplace, a wall-mounted tv, brown floor and plywood floors.
Photo of a mid-sized modern formal open concept living room in Other with white walls, no fireplace, a wall-mounted tv, brown floor and plywood floors.
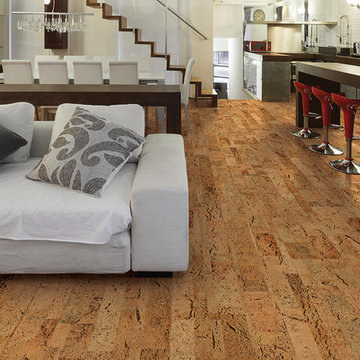
usfloorsllc.com
Mid-sized modern open concept living room in Other with white walls and cork floors.
Mid-sized modern open concept living room in Other with white walls and cork floors.
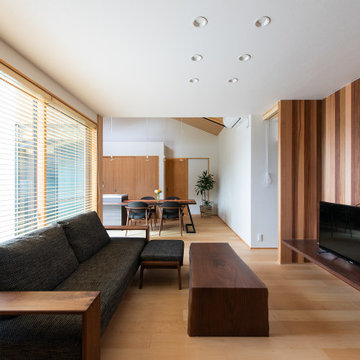
Mid-sized open concept living room in Other with a library, multi-coloured walls, plywood floors, no fireplace, a freestanding tv, beige floor, wallpaper and wallpaper.
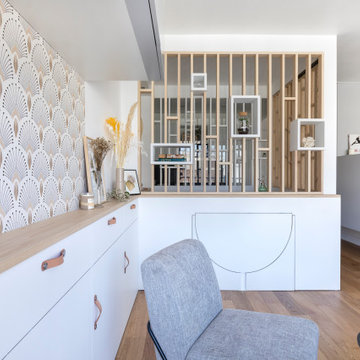
Conception d'un espace nuit sur-mesure semi-ouvert (claustra en bois massif), avec rangements dissimulés et table de repas escamotable. Travaux comprenant également le nouvel aménagement d'un salon personnalisé et l'ouverture de la cuisine sur la lumière naturelle de l'appartement de 30m2. Papier peint "Bain 1920" @PaperMint, meubles salon Pomax, chaises salle à manger Sentou Galerie, poignées de meubles Ikea.
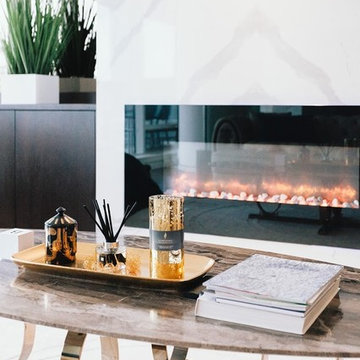
Living Room Design at Pacific Rim Hotel Residence Designed by Linhan Design.
Photo of an expansive modern formal open concept living room in Vancouver with white walls, plywood floors, a standard fireplace, a stone fireplace surround, no tv and brown floor.
Photo of an expansive modern formal open concept living room in Vancouver with white walls, plywood floors, a standard fireplace, a stone fireplace surround, no tv and brown floor.
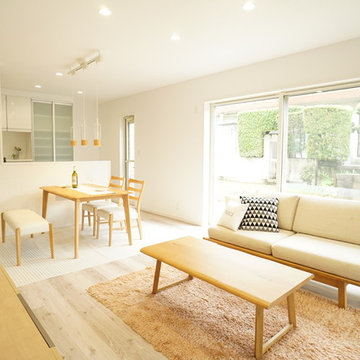
39テラス
Design ideas for a scandinavian open concept living room in Other with white walls, plywood floors and yellow floor.
Design ideas for a scandinavian open concept living room in Other with white walls, plywood floors and yellow floor.
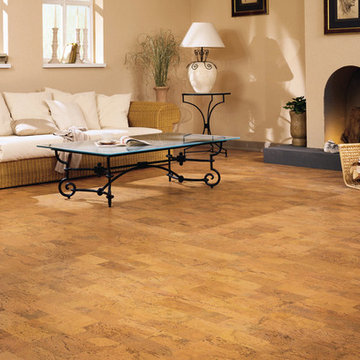
Mid-sized formal open concept living room in New York with beige walls, cork floors, a standard fireplace, a plaster fireplace surround and no tv.
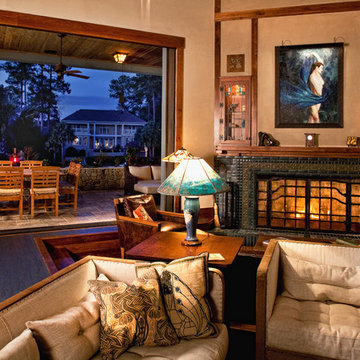
John McManus
Inspiration for a large arts and crafts formal open concept living room in Charleston with beige walls, cork floors, a standard fireplace, a tile fireplace surround and a wall-mounted tv.
Inspiration for a large arts and crafts formal open concept living room in Charleston with beige walls, cork floors, a standard fireplace, a tile fireplace surround and a wall-mounted tv.
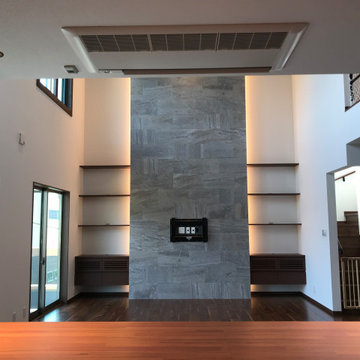
Photo of a large industrial open concept living room in Kyoto with grey walls, plywood floors, a wall-mounted tv, wallpaper and panelled walls.
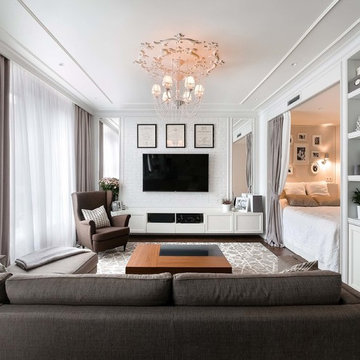
This is an example of a small contemporary formal open concept living room in Moscow with white walls, plywood floors, a wall-mounted tv and brown floor.

Всё чаще ко мне стали обращаться за ремонтом вторичного жилья, эта квартира как раз такая. Заказчики уже тут жили до нашего знакомства, их устраивали площадь и локация квартиры, просто они решили сделать новый капительный ремонт. При работе над объектом была одна сложность: потолок из гипсокартона, который заказчики не хотели демонтировать. Пришлось делать новое размещение светильников и электроустановок не меняя потолок. Ниши под двумя окнами в кухне-гостиной и радиаторы в этих нишах были изначально разных размеров, мы сделали их одинаковыми, а старые радиаторы поменяли на новые нмецкие. На полу пробка, блок кондиционера покрашен в цвет обоев, фортепиано - винтаж, подоконники из искусственного камня в одном цвете с кухонной столешницей.
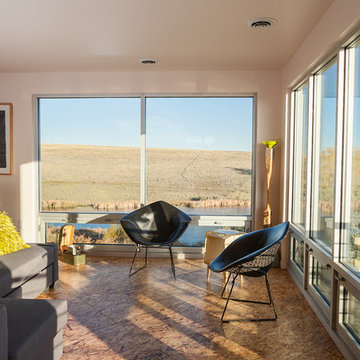
Photo credit: Louis Habeck
#FOASmallSpaces
Small contemporary open concept living room in Other with white walls, plywood floors, no fireplace and no tv.
Small contemporary open concept living room in Other with white walls, plywood floors, no fireplace and no tv.

enjoy color
壁紙の色を楽しみ、家具やクッションのカラーで調和を整えたリビング
This is an example of a living room in Other with brown walls, plywood floors, a wall-mounted tv, beige floor, wallpaper and wallpaper.
This is an example of a living room in Other with brown walls, plywood floors, a wall-mounted tv, beige floor, wallpaper and wallpaper.
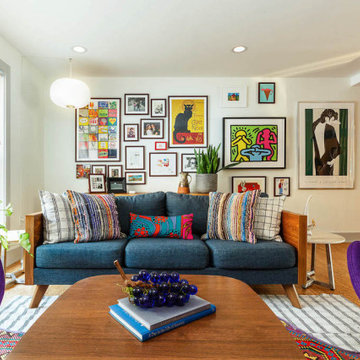
Mid century living room with tons of personality.
This is an example of a small midcentury open concept living room in New York with white walls, cork floors and brown floor.
This is an example of a small midcentury open concept living room in New York with white walls, cork floors and brown floor.
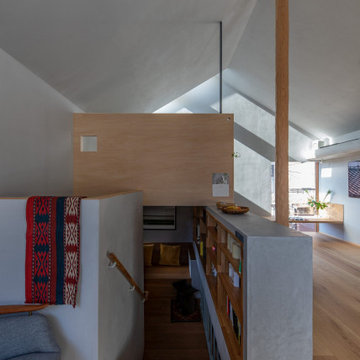
右奥のメインリビング、目隠し裏の小上がり、左手前の少リビングと様々な居場所のあるスペース
This is an example of a small scandinavian open concept living room in Tokyo with grey walls, plywood floors, no fireplace, a wall-mounted tv and brown floor.
This is an example of a small scandinavian open concept living room in Tokyo with grey walls, plywood floors, no fireplace, a wall-mounted tv and brown floor.
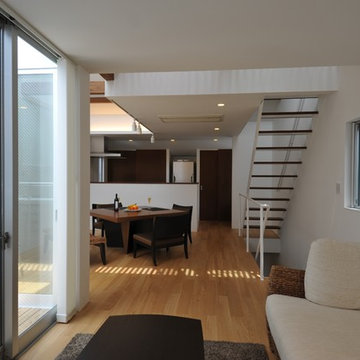
Design ideas for a small contemporary open concept living room in Tokyo with white walls, plywood floors, a freestanding tv and brown floor.
Living Room Design Photos with Plywood Floors and Cork Floors
5