Living Room Design Photos with Plywood Floors and Travertine Floors
Refine by:
Budget
Sort by:Popular Today
141 - 160 of 6,932 photos
Item 1 of 3
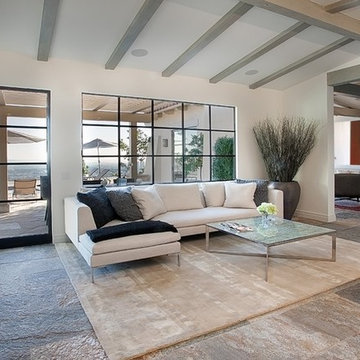
Photo of an expansive contemporary formal open concept living room in San Diego with white walls, travertine floors and no tv.
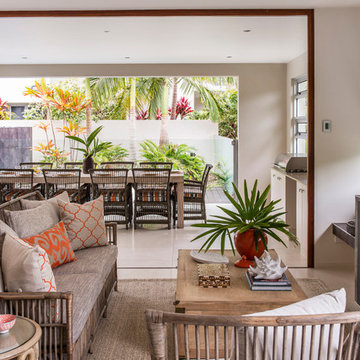
Photo of a mid-sized beach style formal open concept living room in Brisbane with white walls, a standard fireplace, no tv and travertine floors.
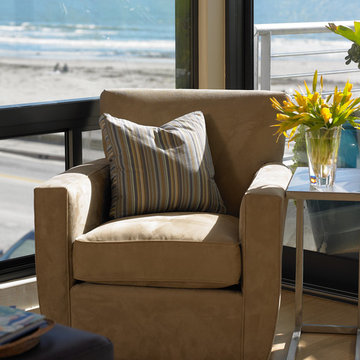
Photo by Eric Zepeda
Design ideas for a mid-sized beach style open concept living room in San Francisco with beige walls, travertine floors, a standard fireplace, a tile fireplace surround, a wall-mounted tv and beige floor.
Design ideas for a mid-sized beach style open concept living room in San Francisco with beige walls, travertine floors, a standard fireplace, a tile fireplace surround, a wall-mounted tv and beige floor.
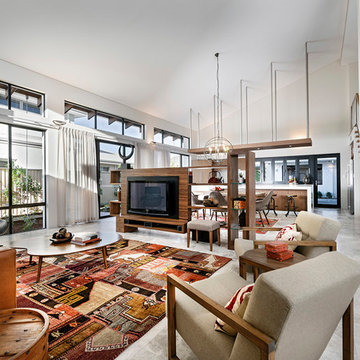
Courtesy of The Rural Building Company
Expansive contemporary loft-style living room in Perth with white walls, travertine floors and a built-in media wall.
Expansive contemporary loft-style living room in Perth with white walls, travertine floors and a built-in media wall.
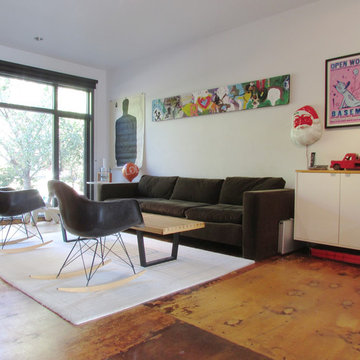
Photo: Jenn Hannotte © 2013 Houzz
Inspiration for a contemporary living room in Toronto with plywood floors and white walls.
Inspiration for a contemporary living room in Toronto with plywood floors and white walls.
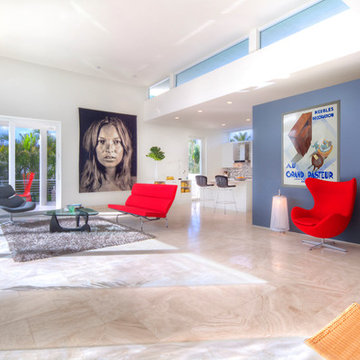
This is an example of a large modern open concept living room in Tampa with white walls, travertine floors, no tv and beige floor.
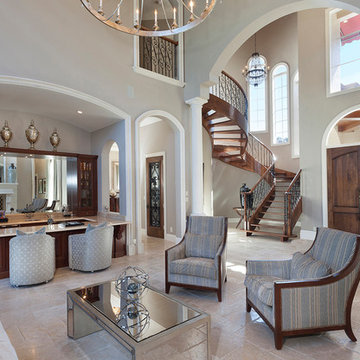
Architectural photography by ibi designs
Photo of an expansive mediterranean formal open concept living room in Miami with grey walls, travertine floors, no fireplace, no tv and beige floor.
Photo of an expansive mediterranean formal open concept living room in Miami with grey walls, travertine floors, no fireplace, no tv and beige floor.
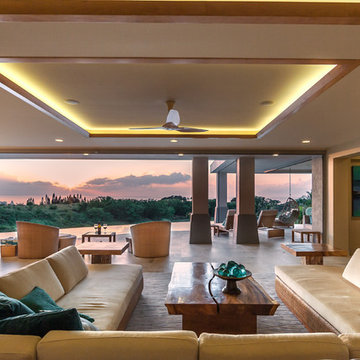
Architect- Marc Taron
Contractor- Kanegai Builders
Landscape Architect- Irvin Higashi
Large tropical formal open concept living room in Hawaii with beige walls, travertine floors, a concealed tv, beige floor and no fireplace.
Large tropical formal open concept living room in Hawaii with beige walls, travertine floors, a concealed tv, beige floor and no fireplace.
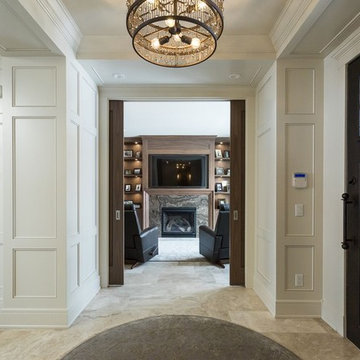
Inspiration for a mid-sized traditional enclosed living room in Calgary with white walls, travertine floors, a standard fireplace, a stone fireplace surround and a built-in media wall.
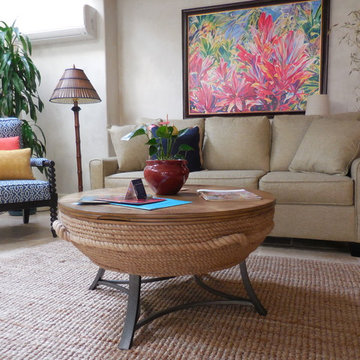
This is an example of a mid-sized tropical living room in Hawaii with beige walls, travertine floors, no fireplace and beige floor.
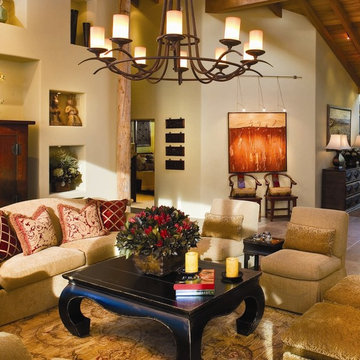
Project: Contemporary Organic Ocean View Home.
Inspiration for a mid-sized country formal open concept living room in Seattle with beige walls, travertine floors, no fireplace, no tv and beige floor.
Inspiration for a mid-sized country formal open concept living room in Seattle with beige walls, travertine floors, no fireplace, no tv and beige floor.
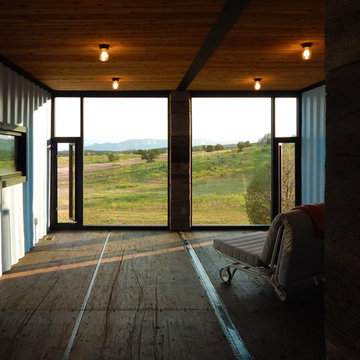
Photography by John Gibbons
This project is designed as a family retreat for a client that has been visiting the southern Colorado area for decades. The cabin consists of two bedrooms and two bathrooms – with guest quarters accessed from exterior deck.
Project by Studio H:T principal in charge Brad Tomecek (now with Tomecek Studio Architecture). The project is assembled with the structural and weather tight use of shipping containers. The cabin uses one 40’ container and six 20′ containers. The ends will be structurally reinforced and enclosed with additional site built walls and custom fitted high-performance glazing assemblies.
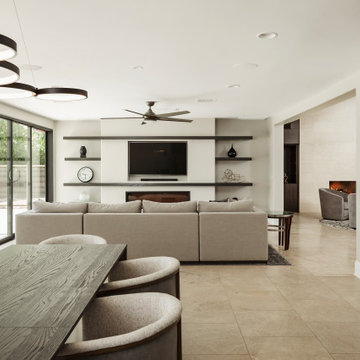
Design ideas for a large modern formal open concept living room in Phoenix with beige walls, travertine floors, a ribbon fireplace, a tile fireplace surround, a wall-mounted tv and beige floor.
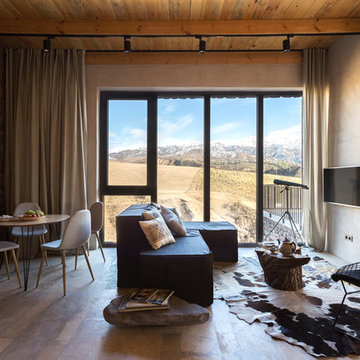
Design ideas for a mid-sized country open concept living room in Other with brown walls, travertine floors, no fireplace, a wall-mounted tv and beige floor.
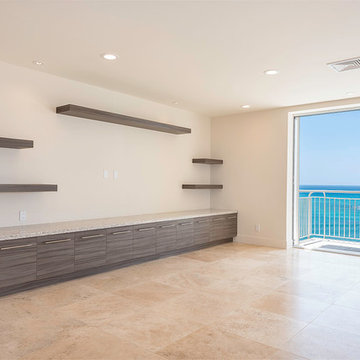
Design ideas for a large contemporary open concept living room in Hawaii with white walls, travertine floors and a wall-mounted tv.
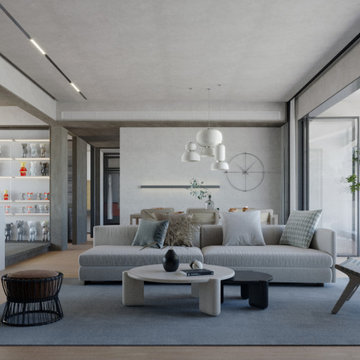
This is an example of a large modern open concept living room in Tampa with white walls, plywood floors, no fireplace, a wall-mounted tv and brown floor.

The project is a penthouse of the most beautiful class in the Ciputra urban complex - where Vietnamese elites and tycoons live. This apartment has a private elevator that leads directly from the basement to the house without having to share it with any other owners. Therefore, privacy and privilege are absolutely valued.
As a European Neoclassical enthusiast and have lived and worked in Western countries for many years, CiHUB's customer – Lisa has set strict requirements on conveying the true spirit of Tan interior. Classic standards and European construction, quality and warranty standards. Budget is not a priority issue, instead, homeowners pose a much more difficult problem that includes:
Using all the finest and most sophisticated materials in a Neoclassical style, highlighting the very distinct personality of the homeowner through the fact that all furniture is made-to-measure but comes from famous brands. luxury brands such as Versace carpets, Hermes chairs... Unmatched, exclusive.
The CiHUB team and experts have invested a lot of enthusiasm, time sketching out the interior plan, presenting and convincing the homeowner, and through many times refining the design to create a standard penthouse apartment. Neoclassical, unique and only for homeowners. This is not a product for the masses, but thanks to that, Cihub has reached the satisfaction of homeowners thanks to the adventure in every small detail of the apartment.
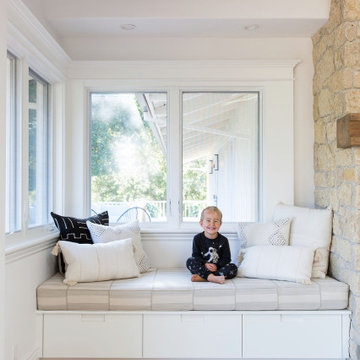
The perfect spot for a window seat and reading nook! Integrated storage below is perfect for blankets, books, or toys.
Photo Credit: Meghan Caudill
Design ideas for a large contemporary living room in San Francisco with white walls and travertine floors.
Design ideas for a large contemporary living room in San Francisco with white walls and travertine floors.
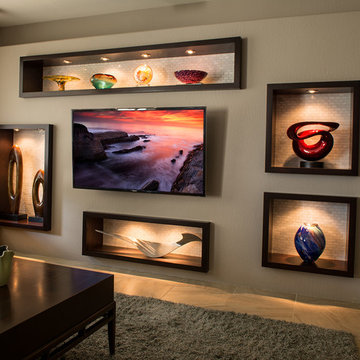
Photo of a mid-sized contemporary formal enclosed living room in Phoenix with beige walls, travertine floors, a wall-mounted tv and beige floor.
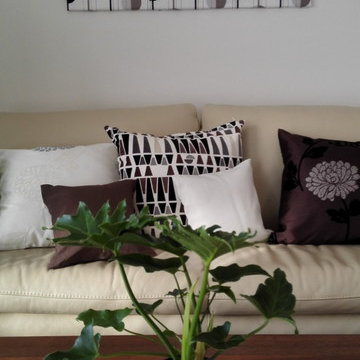
Ultra Light weight Fabric Panel that allows to place on the concrete wall by double faced tape
強力両面テープで壁に付けた超軽量のファブリックパネル
Photo by Office K
Photo of a small scandinavian open concept living room in Other with white walls, plywood floors, no fireplace, a wall-mounted tv and brown floor.
Photo of a small scandinavian open concept living room in Other with white walls, plywood floors, no fireplace, a wall-mounted tv and brown floor.
Living Room Design Photos with Plywood Floors and Travertine Floors
8