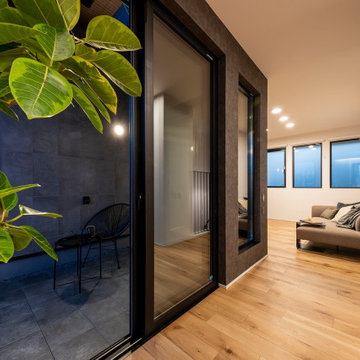All Wall Treatments Living Room Design Photos with Plywood Floors
Refine by:
Budget
Sort by:Popular Today
61 - 80 of 850 photos
Item 1 of 3
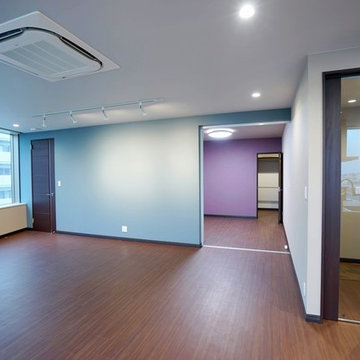
リビングから繋がる部屋はパープルのアクセント壁。
奥には広いWICになっています。
Photo of a mid-sized modern open concept living room in Other with grey walls, plywood floors, brown floor, wallpaper and wallpaper.
Photo of a mid-sized modern open concept living room in Other with grey walls, plywood floors, brown floor, wallpaper and wallpaper.
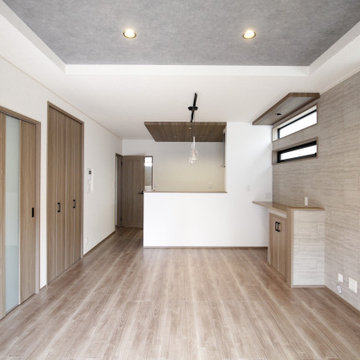
LDKには大容量の収納とカウンター付き収納を設けました。また窓は防犯を重視して配置などしています。
Modern formal living room in Other with white walls, plywood floors, brown floor, recessed and wallpaper.
Modern formal living room in Other with white walls, plywood floors, brown floor, recessed and wallpaper.
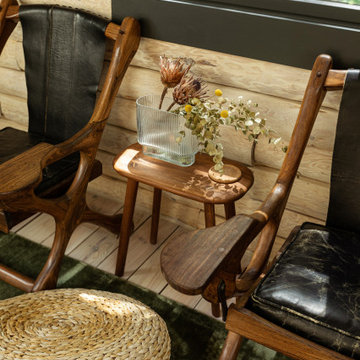
Little River Cabin Airbnb
Large midcentury loft-style living room in New York with beige walls, plywood floors, a wood stove, a stone fireplace surround, beige floor, exposed beam and wood walls.
Large midcentury loft-style living room in New York with beige walls, plywood floors, a wood stove, a stone fireplace surround, beige floor, exposed beam and wood walls.
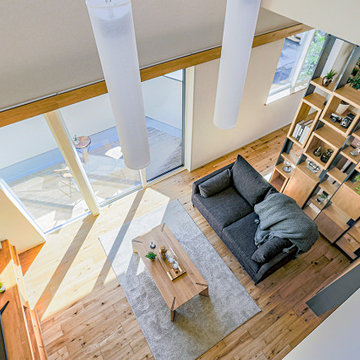
子供室1は他の3階床より2段低いのでリビングに近く感じられます。
Modern living room in Tokyo with white walls, plywood floors, brown floor, wallpaper and wallpaper.
Modern living room in Tokyo with white walls, plywood floors, brown floor, wallpaper and wallpaper.
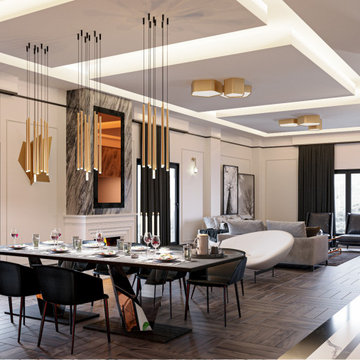
Photo of a large contemporary formal open concept living room in Other with white walls, plywood floors, a standard fireplace, a wood fireplace surround, a built-in media wall, brown floor, exposed beam and panelled walls.
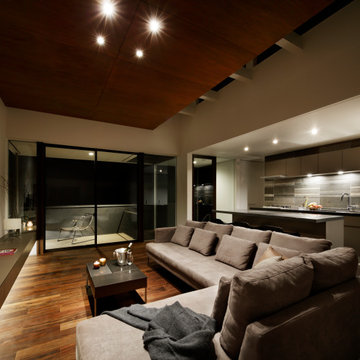
Contemporary enclosed living room in Other with white walls, plywood floors, brown floor, wood and wallpaper.
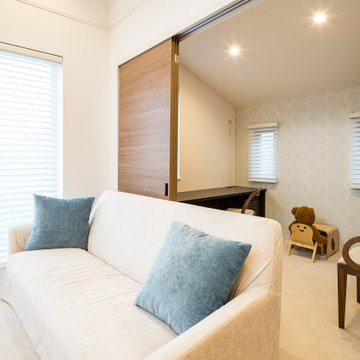
Contemporary living room in Yokohama with white walls, plywood floors, no fireplace, a freestanding tv, beige floor, wallpaper and wallpaper.
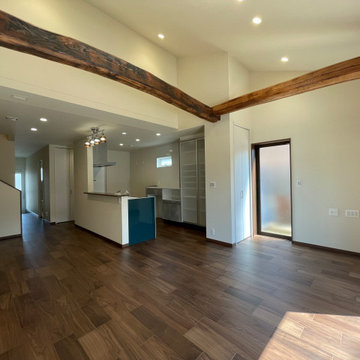
This is an example of a mid-sized asian formal open concept living room in Other with beige walls, plywood floors, a freestanding tv, brown floor, exposed beam and wallpaper.
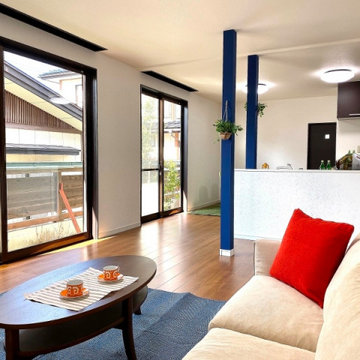
押入を撤去し、動線まで考え抜いたLDKへと間取り変更。
キッチンは新品のものに交換いたしました。
インディゴブルーのクロスを貼った柱は
広々としたリビングを引き締めながら、インテリアとして存在感があります。
Photo of a living room in Other with white walls, plywood floors, brown floor, wallpaper and wallpaper.
Photo of a living room in Other with white walls, plywood floors, brown floor, wallpaper and wallpaper.
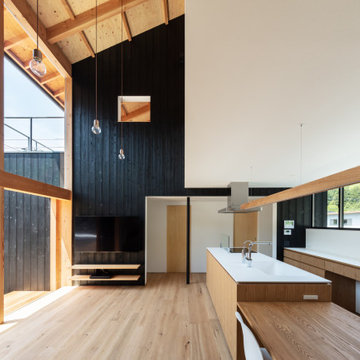
Open concept living room in Other with black walls, plywood floors, a wood stove, a wall-mounted tv, wallpaper and wallpaper.
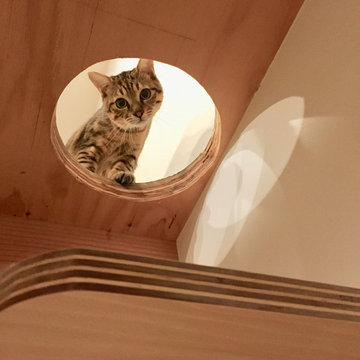
Photo of a mid-sized scandinavian open concept living room in Other with white walls, a wall-mounted tv, plywood floors, brown floor, wallpaper and wallpaper.
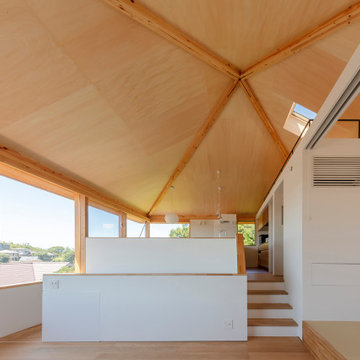
Inspiration for an open concept living room in Other with white walls, plywood floors and wallpaper.
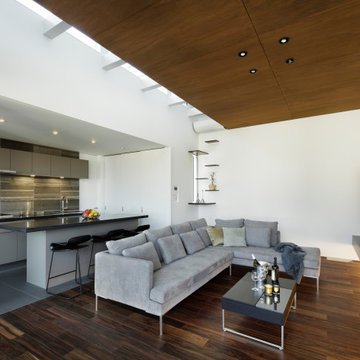
This is an example of a contemporary enclosed living room in Other with white walls, plywood floors, brown floor, wood and wallpaper.
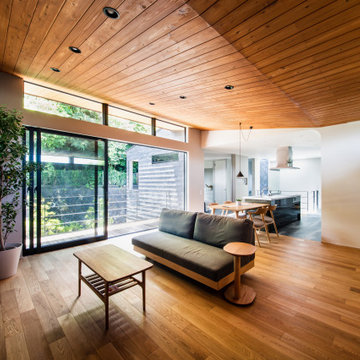
Photo of a mid-sized modern living room in Other with grey walls, no fireplace, a freestanding tv, beige floor, wood, wallpaper and plywood floors.
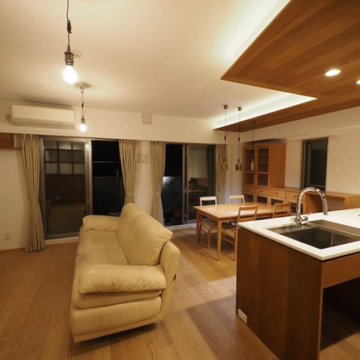
LDKの入口から見たところ(夜)Beforeでは天井四周囲と真中にダクトのカバーが梁型のように作られていました。これを整理してかなり広々としたLDKを作ることができました。上階スラブの下りと換気ダクトのスペースを板張りとしたことが空間のアクセントになっています(レンジフード設置前の写真です)
Small modern open concept living room in Tokyo with white walls, plywood floors, a freestanding tv, brown floor, wallpaper and wallpaper.
Small modern open concept living room in Tokyo with white walls, plywood floors, a freestanding tv, brown floor, wallpaper and wallpaper.
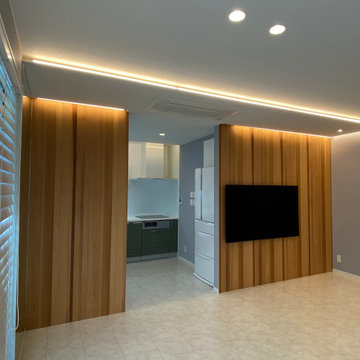
Inspiration for a living room in Tokyo Suburbs with multi-coloured walls, plywood floors, a wall-mounted tv, white floor, wallpaper and wood walls.
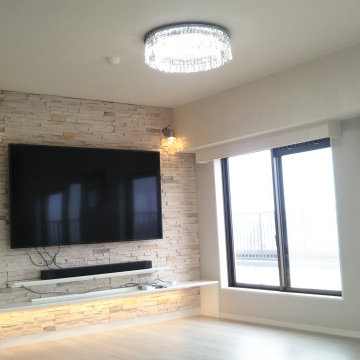
Inspiration for a mid-sized modern open concept living room in Other with grey walls, plywood floors, no fireplace, a wall-mounted tv, white floor, wallpaper and wallpaper.
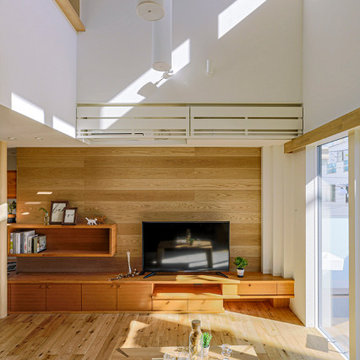
リビングは天井を高く取り右上部には連窓の高窓を設け、左上部は子供室の窓があります。
Design ideas for a country living room in Tokyo with white walls, plywood floors, brown floor, wallpaper and wallpaper.
Design ideas for a country living room in Tokyo with white walls, plywood floors, brown floor, wallpaper and wallpaper.
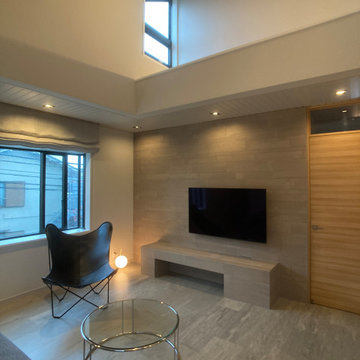
リビング吹き抜けを見る
Design ideas for a modern enclosed living room in Tokyo Suburbs with grey walls, plywood floors, a wall-mounted tv, grey floor, wood and wallpaper.
Design ideas for a modern enclosed living room in Tokyo Suburbs with grey walls, plywood floors, a wall-mounted tv, grey floor, wood and wallpaper.
All Wall Treatments Living Room Design Photos with Plywood Floors
4
