All Wall Treatments Living Room Design Photos with Plywood Floors
Refine by:
Budget
Sort by:Popular Today
101 - 120 of 850 photos
Item 1 of 3
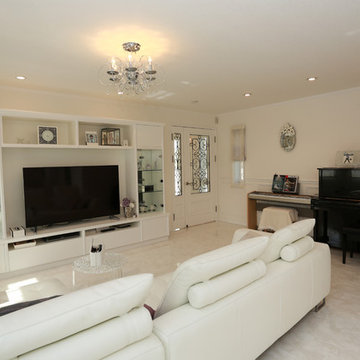
内装や家具は、あくまでもホワイトを基調に。
アクセントには奥様のお好きな藤色とワインレッドをポイントに。
This is an example of a large traditional open concept living room in Other with white walls, plywood floors, no fireplace, a freestanding tv, beige floor, wallpaper and wallpaper.
This is an example of a large traditional open concept living room in Other with white walls, plywood floors, no fireplace, a freestanding tv, beige floor, wallpaper and wallpaper.
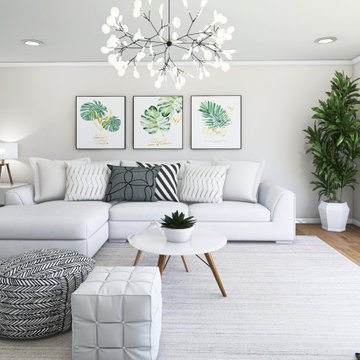
Mid-sized modern open concept living room in Other with white walls, plywood floors, no fireplace, a wall-mounted tv, brown floor and brick walls.
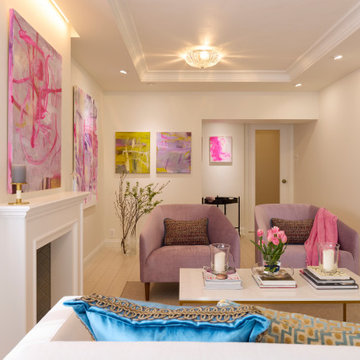
Inspiration for a mid-sized transitional open concept living room in Osaka with white walls, plywood floors, a standard fireplace, a brick fireplace surround, no tv, white floor, wallpaper and wallpaper.
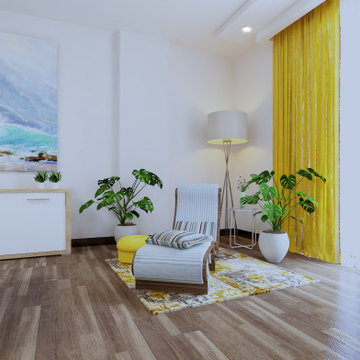
This is an example of a large modern loft-style living room in Other with a home bar, beige walls, plywood floors, a wood stove, a wood fireplace surround, a built-in media wall, brown floor, wood and wallpaper.
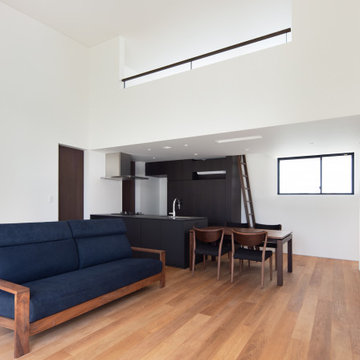
ダイニングキッチンの上がロフトになっています
撮影 岡本 公二
Design ideas for a mid-sized modern loft-style living room in Fukuoka with white walls, plywood floors, a wall-mounted tv, brown floor, wallpaper and wallpaper.
Design ideas for a mid-sized modern loft-style living room in Fukuoka with white walls, plywood floors, a wall-mounted tv, brown floor, wallpaper and wallpaper.
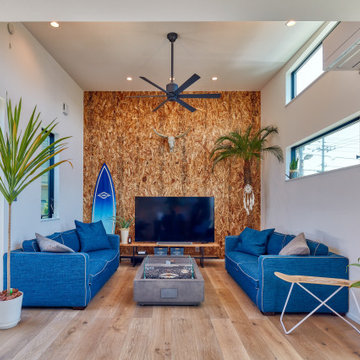
Small contemporary formal open concept living room in Tokyo Suburbs with white walls, plywood floors, a corner tv, brown floor, wallpaper and wallpaper.
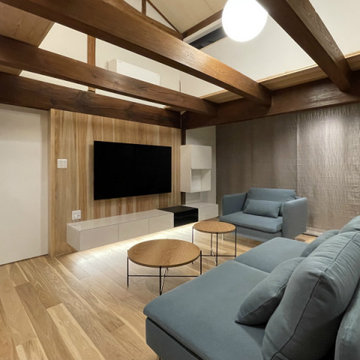
リビングのTVボード。漆喰色の珪藻土と白のスライディングウォール(建具、左側)が溶け込みます。
This is an example of a mid-sized asian open concept living room in Other with white walls, plywood floors, wood, a wall-mounted tv and wood walls.
This is an example of a mid-sized asian open concept living room in Other with white walls, plywood floors, wood, a wall-mounted tv and wood walls.
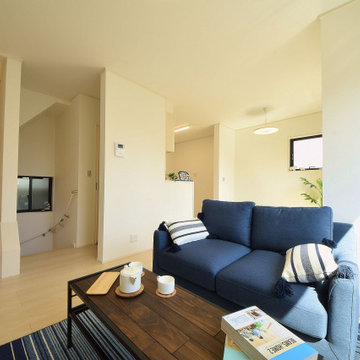
明るく風通りの良い2階リビング
2階に設計したリビングは陽が多く差し込み、明るく、風通し良好。道路からの目線より高いため、プライバシーも確保され、家族がゆったりくつろぐことが出来ます。
Photo of a small scandinavian open concept living room in Other with white walls, plywood floors, no fireplace, white floor, wallpaper and wallpaper.
Photo of a small scandinavian open concept living room in Other with white walls, plywood floors, no fireplace, white floor, wallpaper and wallpaper.
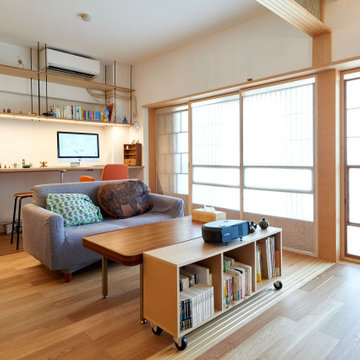
Design ideas for a small asian open concept living room in Tokyo with a home bar, white walls, plywood floors, no fireplace, no tv, brown floor, timber and planked wall panelling.
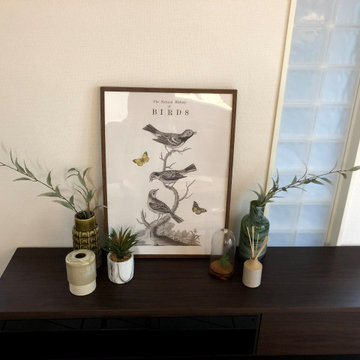
ダークブラウンの建具に合わせて、ブラウン系のモダンスタイルに仕上げました。
Design ideas for a small modern open concept living room in Other with white walls, plywood floors, a freestanding tv, brown floor, wallpaper and wallpaper.
Design ideas for a small modern open concept living room in Other with white walls, plywood floors, a freestanding tv, brown floor, wallpaper and wallpaper.
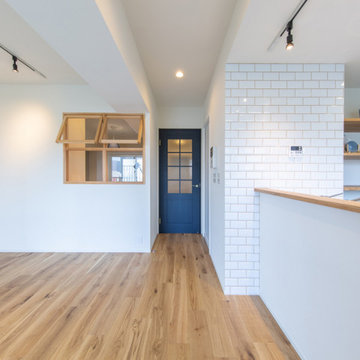
レトロな摺りガラスのネイビーのリビングドア。
Scandinavian open concept living room in Tokyo with green walls, plywood floors, brown floor, wallpaper and wallpaper.
Scandinavian open concept living room in Tokyo with green walls, plywood floors, brown floor, wallpaper and wallpaper.
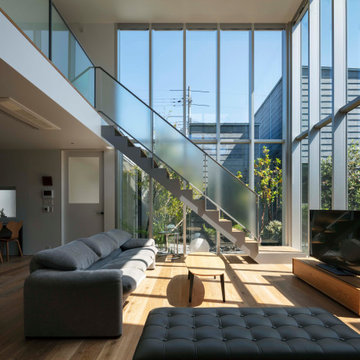
中庭に面する大開口カーテンウォールが中庭の空間を取り込みリビングと一体化する。
撮影:小川重雄
This is an example of a contemporary open concept living room in Kyoto with white walls, plywood floors, a freestanding tv, brown floor, timber and planked wall panelling.
This is an example of a contemporary open concept living room in Kyoto with white walls, plywood floors, a freestanding tv, brown floor, timber and planked wall panelling.
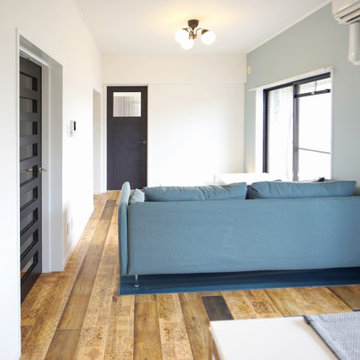
アンティーク調の床材と黒の建具、IKEAの家具が絶妙な調和
Mid-sized open concept living room in Other with white walls, plywood floors, no fireplace, brown floor, wallpaper and wallpaper.
Mid-sized open concept living room in Other with white walls, plywood floors, no fireplace, brown floor, wallpaper and wallpaper.
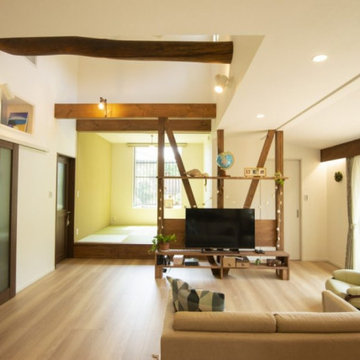
築73年のこだわりの詰まったリノベーション。
南側にある広縁と和室を暮らしの中心に、着替えも、お昼寝も、勉強も、食事も必要なもの全てがワンフロアにそろう家。
This is an example of a country living room in Other with plywood floors, brown floor, exposed beam and wallpaper.
This is an example of a country living room in Other with plywood floors, brown floor, exposed beam and wallpaper.
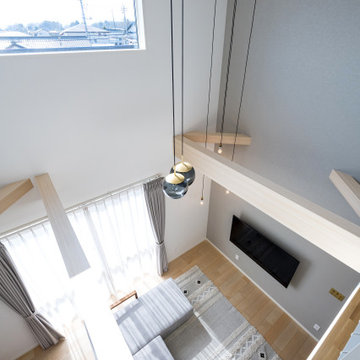
Open concept living room in Other with beige walls, plywood floors, no fireplace, a wall-mounted tv, beige floor, wallpaper and wallpaper.
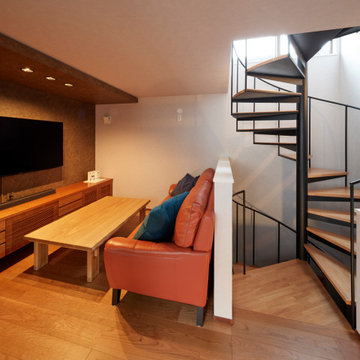
Photo of a modern open concept living room in Osaka with grey walls, plywood floors, no fireplace, beige floor, wallpaper and wallpaper.
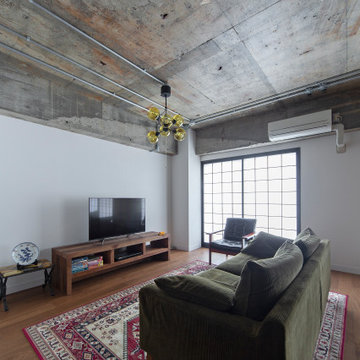
Inspiration for an industrial living room in Kyoto with white walls, plywood floors, no fireplace, a freestanding tv, brown floor, exposed beam and wallpaper.
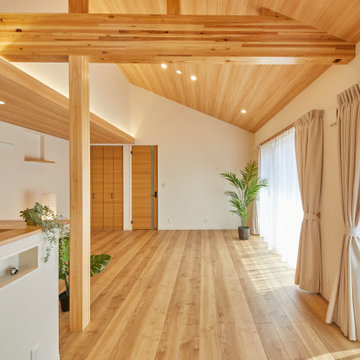
Inspiration for a mid-sized country open concept living room in Other with a library, white walls, plywood floors, no fireplace, a freestanding tv, brown floor, exposed beam and wallpaper.
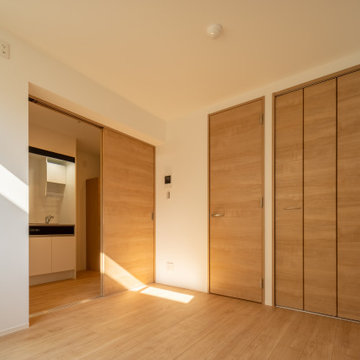
Design ideas for a small modern open concept living room in Tokyo with white walls, plywood floors, no fireplace, beige floor, wallpaper and wallpaper.
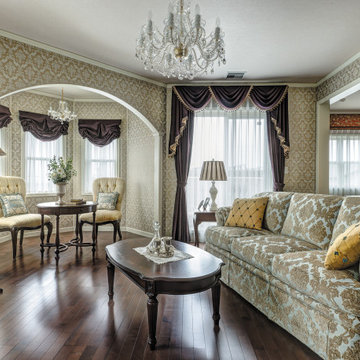
塔屋のあるリビングルーム
Photo of a traditional formal enclosed living room in Yokohama with beige walls, plywood floors, a standard fireplace, brown floor, wallpaper and wallpaper.
Photo of a traditional formal enclosed living room in Yokohama with beige walls, plywood floors, a standard fireplace, brown floor, wallpaper and wallpaper.
All Wall Treatments Living Room Design Photos with Plywood Floors
6