Living Room Design Photos with Porcelain Floors and a Tile Fireplace Surround
Refine by:
Budget
Sort by:Popular Today
141 - 160 of 1,406 photos
Item 1 of 3
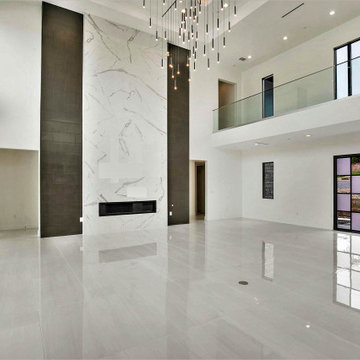
Great Room
Design ideas for a large modern formal open concept living room in Austin with white walls, porcelain floors, a tile fireplace surround, a wall-mounted tv, white floor, coffered and wallpaper.
Design ideas for a large modern formal open concept living room in Austin with white walls, porcelain floors, a tile fireplace surround, a wall-mounted tv, white floor, coffered and wallpaper.

Contemporary living room with custom walnut and porcelain like marble wall feature.
Mid-sized contemporary open concept living room in Miami with grey walls, porcelain floors, a standard fireplace, a tile fireplace surround, a built-in media wall, grey floor, vaulted and wood walls.
Mid-sized contemporary open concept living room in Miami with grey walls, porcelain floors, a standard fireplace, a tile fireplace surround, a built-in media wall, grey floor, vaulted and wood walls.
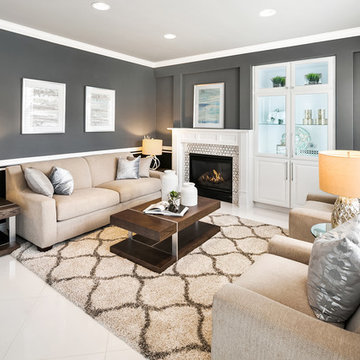
Photo of a mid-sized transitional formal open concept living room in Seattle with grey walls, porcelain floors, a standard fireplace, a tile fireplace surround, no tv and white floor.
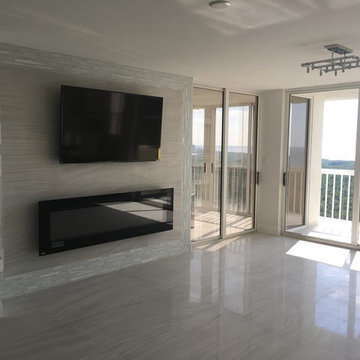
This is an example of a mid-sized modern open concept living room in Miami with beige walls, porcelain floors, a ribbon fireplace, a tile fireplace surround and a wall-mounted tv.
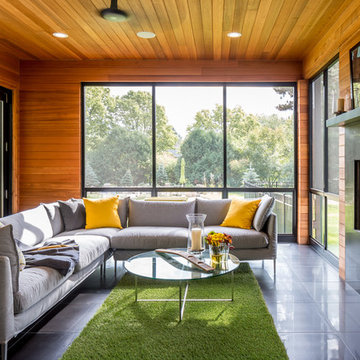
Photo of an expansive contemporary open concept living room in Minneapolis with a standard fireplace, a tile fireplace surround, brown walls, porcelain floors, no tv and grey floor.
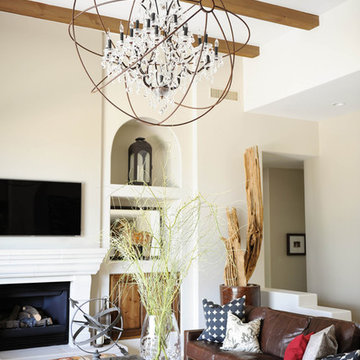
This is an example of a large traditional open concept living room in Phoenix with white walls, a standard fireplace, a tile fireplace surround, porcelain floors, a wall-mounted tv and beige floor.
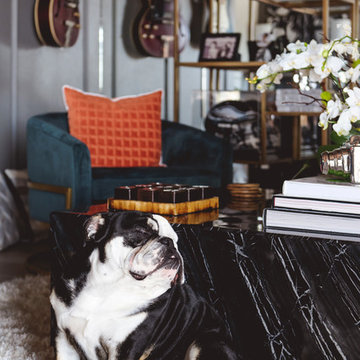
A bit of bling in the lounge! These Four Hands chairs add pop of color and luxury to this customized space and tie in the Hollywood gold bookshelves. Designed as a conversation space, Tamra combined textures to make it cozy and the fireplace tiled to the ceiling creates a unique centerpiece. Museum lighting is a great way to display collectible items, such as guitars!
Photo by Melissa Au
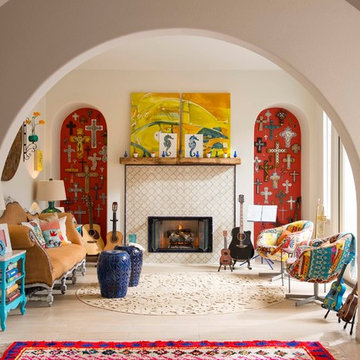
Photo of a mid-sized eclectic enclosed living room in San Diego with a music area, white walls, porcelain floors, a standard fireplace, a tile fireplace surround and no tv.
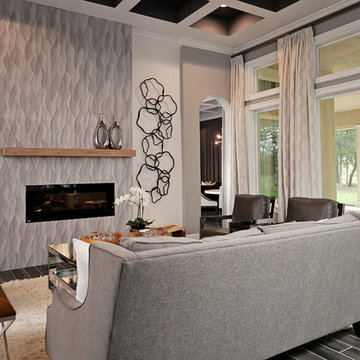
NATIVE HOUSE PHOTOGRAPHY
Inspiration for a large transitional formal open concept living room in Other with grey walls, porcelain floors, a ribbon fireplace, a tile fireplace surround, no tv and grey floor.
Inspiration for a large transitional formal open concept living room in Other with grey walls, porcelain floors, a ribbon fireplace, a tile fireplace surround, no tv and grey floor.
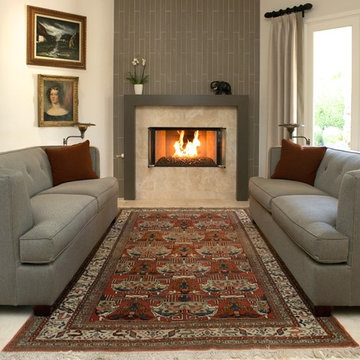
James Latta of Rancho Images -
MOVIE COLONY
When we met these wonderful Palm Springs clients, they were overwhelmed with the task of downsizing their vast collection of fine art, antiques, and sculptures. The problem was it was an amazing collection so the task was not easy. What do we keep? What do we let go? Design Vision Studio to the rescue! We realized that to really showcase these beautiful pieces, we needed to pick and choose the right ones and ensure they were showcased properly.
Lighting was improved throughout the home. We installed and updated recessed lights and cabinet lighting. Outdated ceiling fans and chandeliers were replaced. The walls were painted with a warm, soft ivory color and the moldings, door and windows also were given a complimentary fresh coat of paint. The overall impact was a clean bright room.
We replaced the outdated oak front doors with modern glass doors. The fireplace received a facelift with new tile, a custom mantle and crushed glass to replace the old fake logs. Custom draperies frame the views. The dining room was brought to life with recycled magazine grass cloth wallpaper on the ceiling, new red leather upholstery on the chairs, and a custom red paint treatment on the new chandelier to tie it all together. (The chandelier was actually powder-coated at an auto paint shop!)
Once crammed with too much, too little and no style, the Asian Modern Bedroom Suite is now a DREAM COME TRUE. We even incorporated their much loved (yet horribly out-of-date) small sofa by recovering it with teal velvet to give it new life.
Underutilized hall coat closets were removed and transformed with custom cabinetry to create art niches. We also designed a custom built-in media cabinet with "breathing room" to display more of their treasures. The new furniture was intentionally selected with modern lines to give the rooms layers and texture.
When we suggested a crystal ship chandelier to our clients, they wanted US to walk the plank. Luckily, after months of consideration, the tides turned and they gained the confidence to follow our suggestion. Now their powder room is one of their favorite spaces in their home.
Our clients (and all of their friends) are amazed at the total transformation of this home and with how well it "fits" them. We love the results too. This home now tells a story through their beautiful life-long collections. The design may have a gallery look but the feeling is all comfort and style.
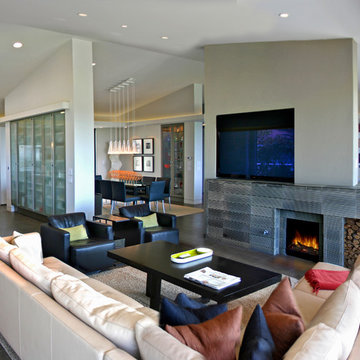
Major Remodeling and Addition in Irvine, California, 2009. Built by Tom Fitzpatrick, General Contractor.
This is an example of a large midcentury open concept living room in Orange County with white walls, porcelain floors, a tile fireplace surround, a built-in media wall and a standard fireplace.
This is an example of a large midcentury open concept living room in Orange County with white walls, porcelain floors, a tile fireplace surround, a built-in media wall and a standard fireplace.
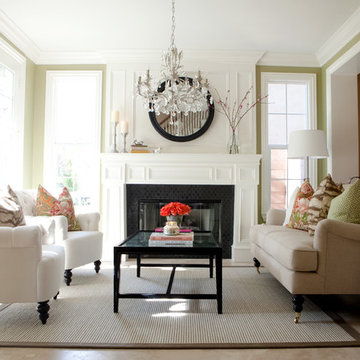
Designed by Alison Royer
Photos: Ashlee Raubach
Small eclectic formal enclosed living room in Los Angeles with beige walls, porcelain floors, a standard fireplace, no tv, beige floor and a tile fireplace surround.
Small eclectic formal enclosed living room in Los Angeles with beige walls, porcelain floors, a standard fireplace, no tv, beige floor and a tile fireplace surround.
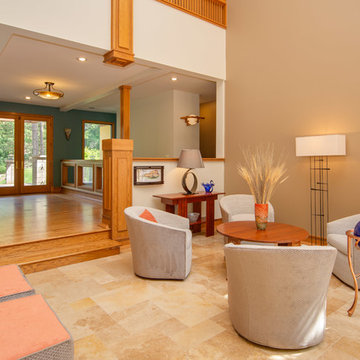
This family arrived in Kalamazoo to join an elite group of doctors starting the Western Michigan University School of Medicine. They fell in love with a beautiful Frank Lloyd Wright inspired home that needed a few updates to fit their lifestyle.
The living room's focal point was an existing custom two-story water feature. New Kellex furniture creates two seating areas with flexibility for entertaining guests. Several pieces of original art and custom furniture were purchased at Good Goods in Saugatuck, Michigan. New paint colors throughout the house complement the art and rich woodwork.
Photographer: Casey Spring
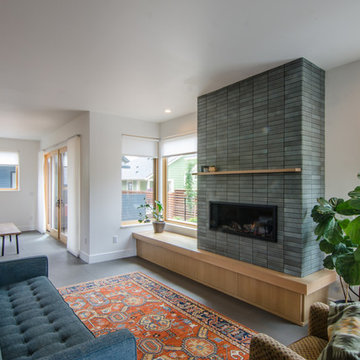
Photo of a large transitional open concept living room in Portland with white walls, a tile fireplace surround, black floor and porcelain floors.
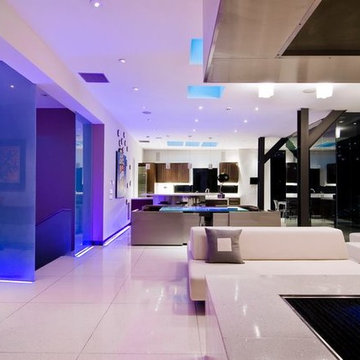
Harold Way Hollywood Hills modern home open plan dining room, kitchen & living room with colored LED lighting
Photo of an expansive modern formal loft-style living room in Los Angeles with white walls, porcelain floors, a two-sided fireplace, a tile fireplace surround, white floor and recessed.
Photo of an expansive modern formal loft-style living room in Los Angeles with white walls, porcelain floors, a two-sided fireplace, a tile fireplace surround, white floor and recessed.
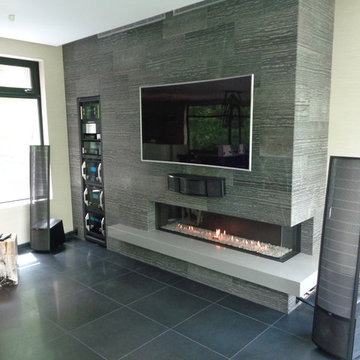
Ortal, TV, and stereo; what else do you need.
Photo of a mid-sized contemporary formal enclosed living room in Minneapolis with grey walls, porcelain floors, a corner fireplace, a tile fireplace surround and a wall-mounted tv.
Photo of a mid-sized contemporary formal enclosed living room in Minneapolis with grey walls, porcelain floors, a corner fireplace, a tile fireplace surround and a wall-mounted tv.
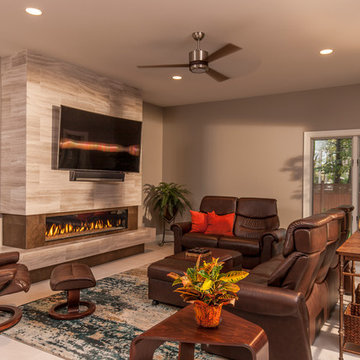
A newly retired couple had purchased their 1989 home because it offered everything they needed on one level. He loved that the house was right on the Mississippi River with access for docking a boat. She loved that there was two bedrooms on the Main Level, so when the grandkids came to stay, they had their own room.
The dark, traditional style kitchen with wallpaper and coffered ceiling felt closed off from the adjacent Dining Room and Family Room. Although the island was large, there was no place for seating. We removed the peninsula and reconfigured the kitchen to create a more functional layout that includes 9-feet of 18-inch deep pantry cabinets The new island has seating for four and is orientated to the window that overlooks the back yard and river. Flat-paneled cabinets in a combination of horizontal wood and semi-gloss white paint add to the modern, updated look. A large format tile (24” x 24”) runs throughout the kitchen and into the adjacent rooms for a continuous, monolithic look.
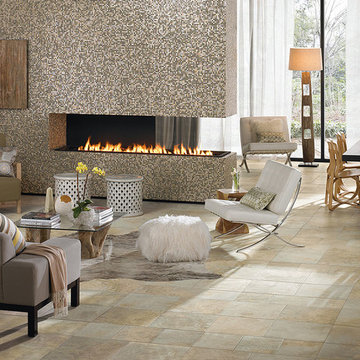
Photo of a large contemporary formal open concept living room in DC Metro with a two-sided fireplace, a tile fireplace surround, beige floor and porcelain floors.
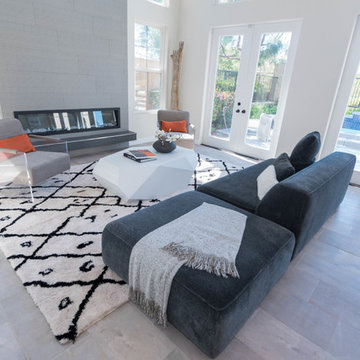
Design ideas for a large modern formal open concept living room in San Francisco with grey walls, porcelain floors, no fireplace, a tile fireplace surround, no tv and beige floor.
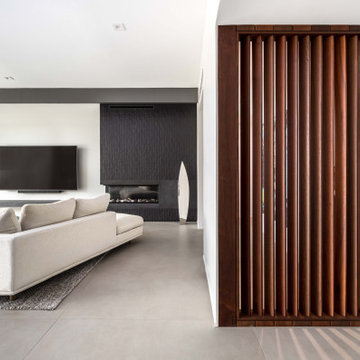
Photo of a midcentury open concept living room in Sacramento with grey walls, porcelain floors, a corner fireplace, a tile fireplace surround, a wall-mounted tv, grey floor and wood walls.
Living Room Design Photos with Porcelain Floors and a Tile Fireplace Surround
8