Living Room Design Photos with Porcelain Floors and a Tile Fireplace Surround
Refine by:
Budget
Sort by:Popular Today
101 - 120 of 1,406 photos
Item 1 of 3
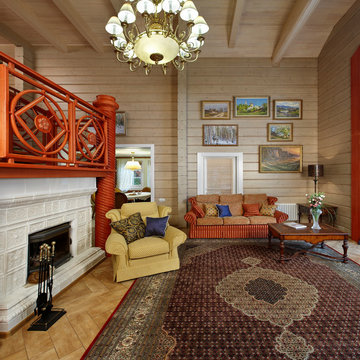
Автор - Ирина Чертихина, Фото - Роберт Поморцев, Михаил Поморцев
This is an example of a large country formal open concept living room in Yekaterinburg with beige walls, porcelain floors, a standard fireplace, a tile fireplace surround and no tv.
This is an example of a large country formal open concept living room in Yekaterinburg with beige walls, porcelain floors, a standard fireplace, a tile fireplace surround and no tv.
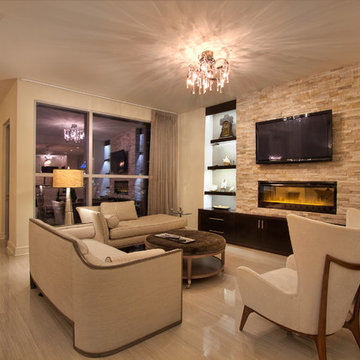
This is an example of a mid-sized modern open concept living room in Miami with white walls, porcelain floors, a ribbon fireplace, a tile fireplace surround, a wall-mounted tv and grey floor.
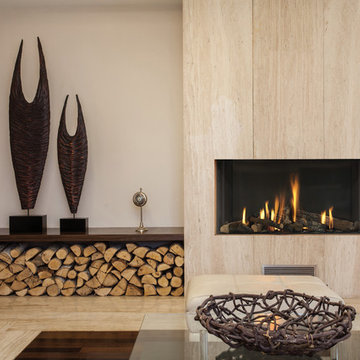
The Modore 95 MKII by Element4 is a frameless direct vent fireplace ideal for smaller spaces. It takes a twist on a classic one-sided firebox with exceptionally clean lines.
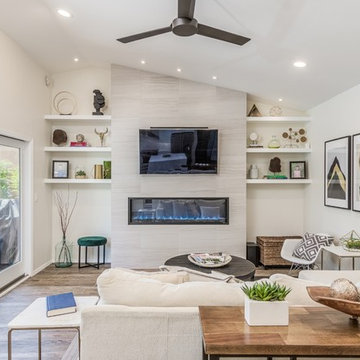
At our San Salvador project, we did a complete kitchen remodel, redesigned the fireplace in the living room and installed all new porcelain wood-looking tile throughout.
Before the kitchen was outdated, very dark and closed in with a soffit lid and old wood cabinetry. The fireplace wall was original to the home and needed to be redesigned to match the new modern style. We continued the porcelain tile from an earlier phase to go into the newly remodeled areas. We completely removed the lid above the kitchen, creating a much more open and inviting space. Then we opened up the pantry wall that previously closed in the kitchen, allowing a new view and creating a modern bar area.
The young family wanted to brighten up the space with modern selections, finishes and accessories. Our clients selected white textured laminate cabinetry for the kitchen with marble-looking quartz countertops and waterfall edges for the island with mid-century modern barstools. For the backsplash, our clients decided to do something more personalized by adding white marble porcelain tile, installed in a herringbone pattern. In the living room, for the new fireplace design we moved the TV above the firebox for better viewing and brought it all the way up to the ceiling. We added a neutral stone-looking porcelain tile and floating shelves on each side to complete the modern style of the home.
Our clients did a great job furnishing and decorating their house, it almost felt like it was staged which we always appreciate and love.
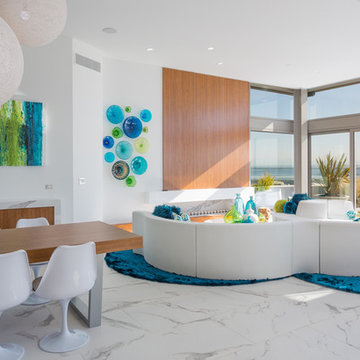
Custom 11 foot tall teak optimist water vapour 8 foot fireplace gives warmth to the custom 33 foot S shaped white leather seating area. Coloured blown glass adorn the walls and tables and refracts the light as it shines upon them . Large circular shared silk shag area carpets ground the home blue colour. Large custom 12 foot dinning table with white modern dinning chairs make enjoying meals together a dream. Modern textured vivid art is carefully displayed throughout the home. John Bentley Photography - Vancouver
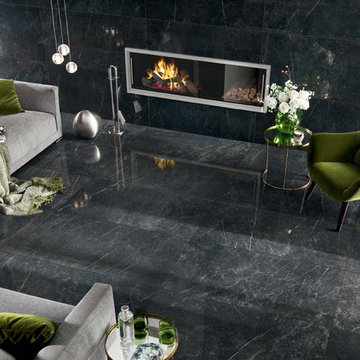
This modern living room has a black marble look porcelain tiles on the floors and walls. The color is called Nero Imperiale Lappato. There is a variety of colors and styles available.
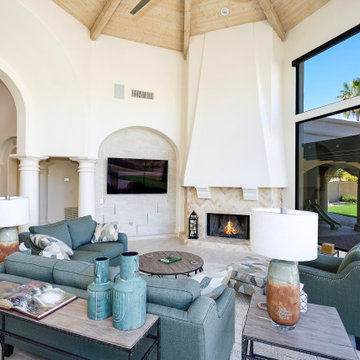
Inspiration for a large transitional open concept living room in Phoenix with white walls, porcelain floors, a standard fireplace, a tile fireplace surround, a wall-mounted tv and grey floor.
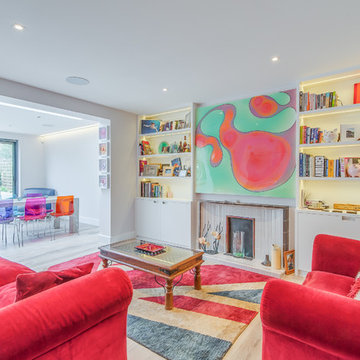
Overview
Whole house refurbishment, double storey wrap around extension and large loft conversion.
The Brief
Create a WOW factor space, add glamour and fun and give the house a street side and garden side, both different.
Our Solution
This project was exciting from the start, the client wanted to entertain in a WOW factor space, have a panoramic view of the garden (which was to be landscaped), add bedrooms and a great master suite.
We had some key elements to introduce such as an aquarium separating two rooms; double height spaces and a gloss kitchen, all of which manifest themselves in the completed scheme.
Architecture is a process taking a schedule of areas, some key desires and needs, mixing the functionality and creating space.
New spaces transform a house making it more valuable, giving it kerb appeal and making it feel like a different building. All of which happened at Ailsa Road.
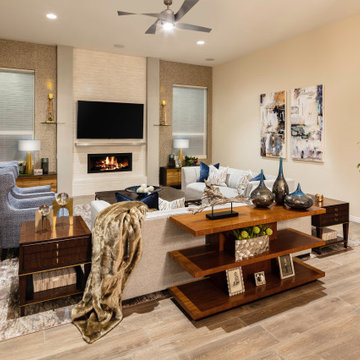
This luxurious living room is well equipped for a fantastic conversation or a great show on TV. Natural elements are paired with silver and gold to add visual value. The room is just layers of yummy textures! The oversized rug is made from broadloom carpet that we had cut and bound at exactly the size we wanted.
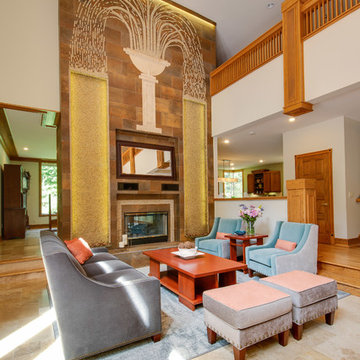
This family arrived in Kalamazoo to join an elite group of doctors starting the Western Michigan University School of Medicine. They fell in love with a beautiful Frank Lloyd Wright inspired home that needed a few updates to fit their lifestyle.
The living room's focal point was an existing custom two-story water feature. New Kellex furniture creates two seating areas with flexibility for entertaining guests. Several pieces of original art and custom furniture were purchased at Good Goods in Saugatuck, Michigan. New paint colors throughout the house complement the art and rich woodwork.
Photographer: Casey Spring
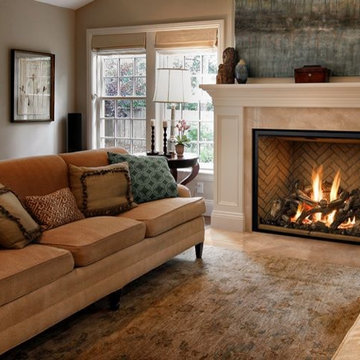
This is an example of a large transitional open concept living room in Other with porcelain floors, a standard fireplace, a tile fireplace surround, no tv and beige floor.
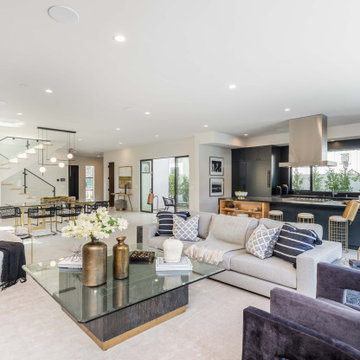
Photo of a large contemporary open concept living room in Los Angeles with white walls, porcelain floors, a ribbon fireplace, a tile fireplace surround, a wall-mounted tv and grey floor.
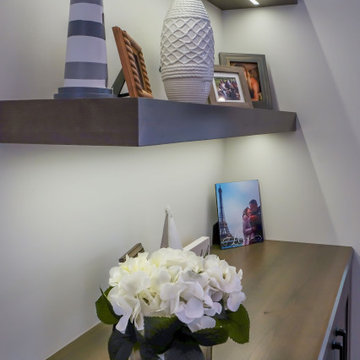
This cozy living room consists of Kraftmaid cabinetry, Putnam style doors, soft-close hardware, floating shelves, and undercabinet lighting all backed by a limited lifetime warranty.
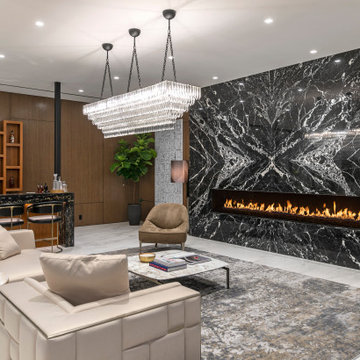
Design ideas for a large contemporary open concept living room in Los Angeles with a home bar, brown walls, porcelain floors, a ribbon fireplace, a tile fireplace surround, no tv and grey floor.
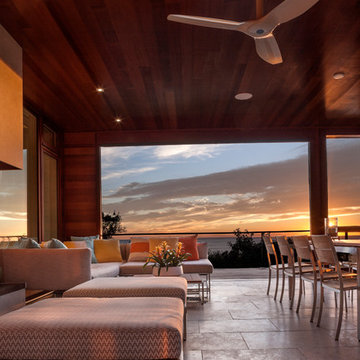
Designed for a waterfront site overlooking Cape Cod Bay, this modern house takes advantage of stunning views while negotiating steep terrain. Designed for LEED compliance, the house is constructed with sustainable and non-toxic materials, and powered with alternative energy systems, including geothermal heating and cooling, photovoltaic (solar) electricity and a residential scale wind turbine.
Builder: Cape Associates
Interior Design: Forehand + Lake
Photography: Durston Saylor
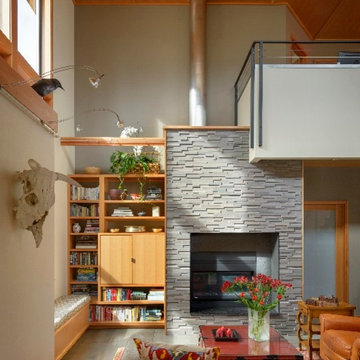
Contemporary fireplace with porcelain tile face and integral wood book cases.
Design ideas for a mid-sized enclosed living room in Seattle with grey walls, porcelain floors, a standard fireplace, a tile fireplace surround and a concealed tv.
Design ideas for a mid-sized enclosed living room in Seattle with grey walls, porcelain floors, a standard fireplace, a tile fireplace surround and a concealed tv.
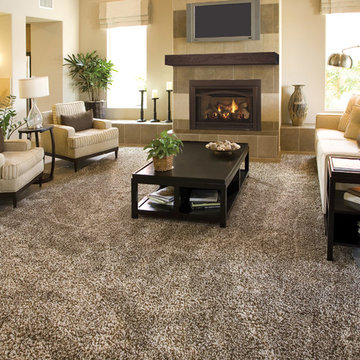
Mid-sized traditional open concept living room in Other with beige walls, porcelain floors, a standard fireplace, a tile fireplace surround, a wall-mounted tv and brown floor.
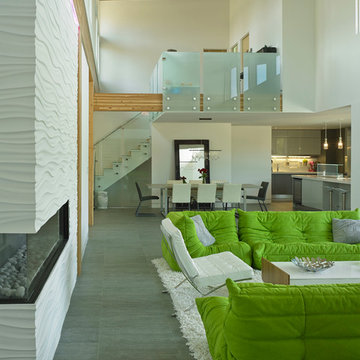
Living room with loft above dining area and modern fireplace.
Modern loft-style living room in Seattle with white walls, porcelain floors, a corner fireplace, a tile fireplace surround and no tv.
Modern loft-style living room in Seattle with white walls, porcelain floors, a corner fireplace, a tile fireplace surround and no tv.
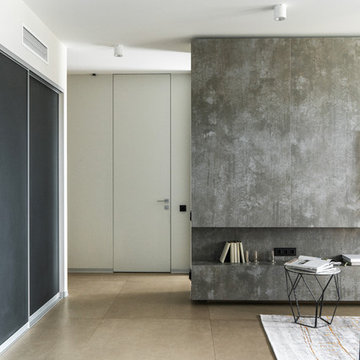
Галаганов Дмитрий
Design ideas for a large contemporary formal open concept living room in Other with grey walls, porcelain floors, a ribbon fireplace, a tile fireplace surround, a wall-mounted tv and grey floor.
Design ideas for a large contemporary formal open concept living room in Other with grey walls, porcelain floors, a ribbon fireplace, a tile fireplace surround, a wall-mounted tv and grey floor.
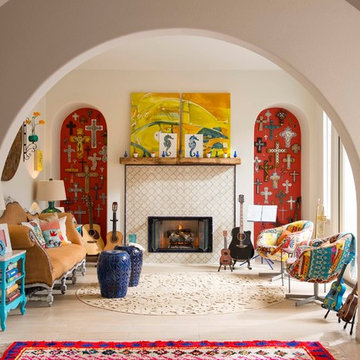
Photo of a mid-sized eclectic enclosed living room in San Diego with a music area, white walls, porcelain floors, a standard fireplace, a tile fireplace surround and no tv.
Living Room Design Photos with Porcelain Floors and a Tile Fireplace Surround
6