Living Room Design Photos with Purple Walls and White Walls
Refine by:
Budget
Sort by:Popular Today
81 - 100 of 197,269 photos
Item 1 of 3
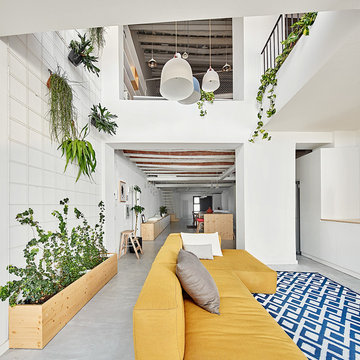
Fotógrafo José Hevia
Mid-sized scandinavian formal open concept living room in Barcelona with white walls, concrete floors and no fireplace.
Mid-sized scandinavian formal open concept living room in Barcelona with white walls, concrete floors and no fireplace.
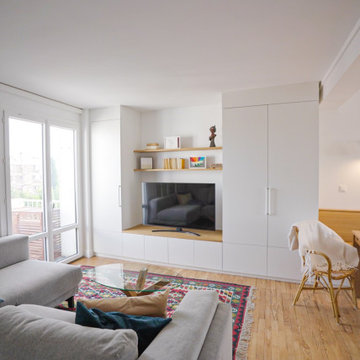
Transformer un appartement d’étudiant en un joli pied à terre toulousain pour une famille telle était la consigne donnée. Nous avons ainsi optimisé le salon en le jumelant avec la salle manger via l’ouverture du mur et le dessin d’un meuble unique unifiant ces deux espaces.

Embrace the essence of cottage living with a bespoke wall unit and bookshelf tailored to your unique space. Handcrafted with care and attention to detail, this renovation project infuses a modern cottage living room with rustic charm and timeless appeal. The custom-built unit offers both practical storage solutions and a focal point for displaying cherished possessions. This thoughtfully designed addition enhances the warmth and character of the space.
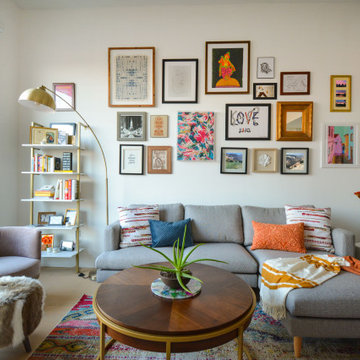
Photo of a small contemporary open concept living room in Other with white walls, light hardwood floors, a freestanding tv and brown floor.

Design ideas for a transitional enclosed living room in London with white walls, dark hardwood floors, a standard fireplace, a wall-mounted tv, brown floor and decorative wall panelling.
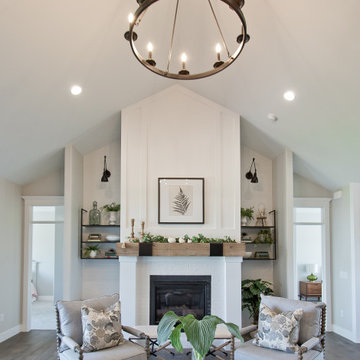
6 1/2-inch wide engineered Weathered Maple by Casabella - collection: Provincial, selection: Fredicton
Design ideas for a country formal open concept living room with white walls, medium hardwood floors, a standard fireplace, brown floor, vaulted and planked wall panelling.
Design ideas for a country formal open concept living room with white walls, medium hardwood floors, a standard fireplace, brown floor, vaulted and planked wall panelling.
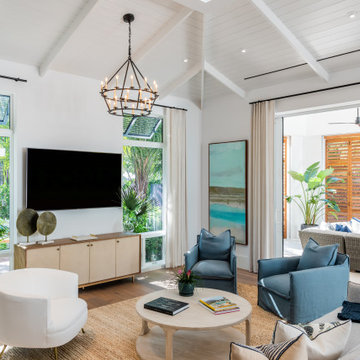
This is an example of a large beach style open concept living room in Miami with white walls, medium hardwood floors, a wall-mounted tv and brown floor.
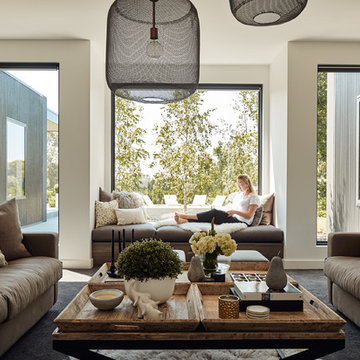
Peter Bennetts
Photo of a large contemporary formal open concept living room in Melbourne with white walls, carpet, a two-sided fireplace, a plaster fireplace surround, no tv and grey floor.
Photo of a large contemporary formal open concept living room in Melbourne with white walls, carpet, a two-sided fireplace, a plaster fireplace surround, no tv and grey floor.
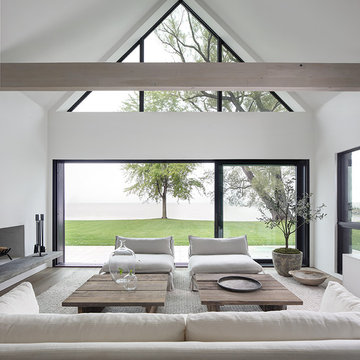
Modern open concept living room in Milwaukee with white walls, light hardwood floors, a standard fireplace and a plaster fireplace surround.
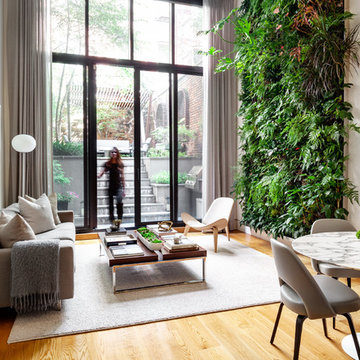
Photo of a scandinavian open concept living room in New York with white walls, medium hardwood floors, no fireplace and no tv.
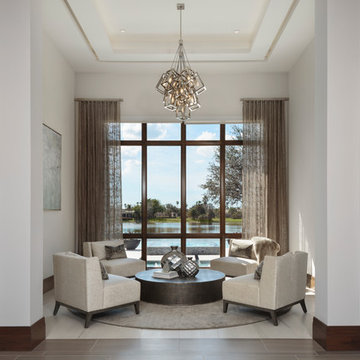
This is an example of a mid-sized modern formal living room in Miami with white walls, porcelain floors, no fireplace, no tv and beige floor.
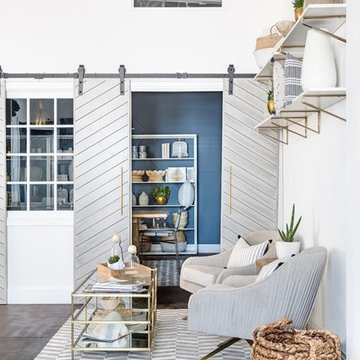
Leigh Ann Rowe
Chad Mellon
Photo of an industrial living room in Orange County with white walls and brown floor.
Photo of an industrial living room in Orange County with white walls and brown floor.
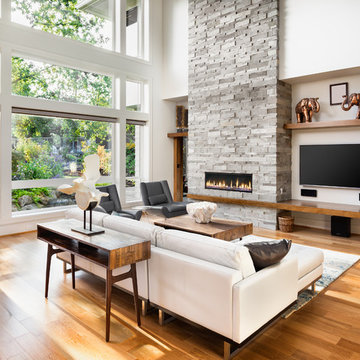
CURTIS CONSTRUCTION
Photo of a contemporary living room in Los Angeles with white walls, medium hardwood floors, a ribbon fireplace, a stone fireplace surround, a wall-mounted tv and brown floor.
Photo of a contemporary living room in Los Angeles with white walls, medium hardwood floors, a ribbon fireplace, a stone fireplace surround, a wall-mounted tv and brown floor.
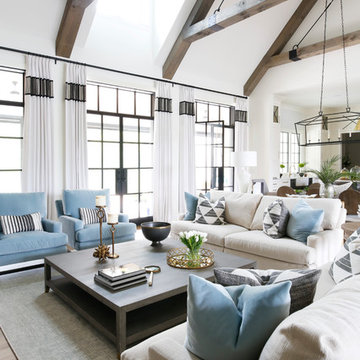
Inspiration for a transitional open concept living room in Nashville with white walls and light hardwood floors.
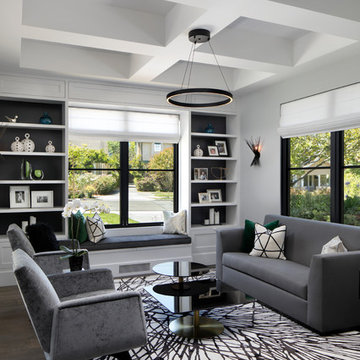
Bernard Andre
Inspiration for a mid-sized contemporary formal living room in San Francisco with white walls, dark hardwood floors, no fireplace, no tv and grey floor.
Inspiration for a mid-sized contemporary formal living room in San Francisco with white walls, dark hardwood floors, no fireplace, no tv and grey floor.
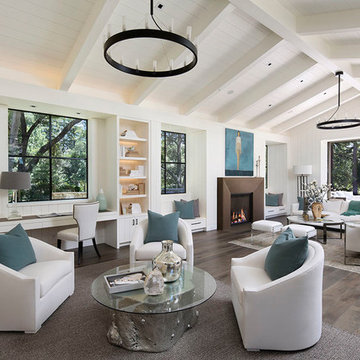
The inviting nature of this Library/Living Room provides a warm space for family and guests to gather.
Large country open concept living room in San Francisco with white walls, a standard fireplace, medium hardwood floors, a concrete fireplace surround and brown floor.
Large country open concept living room in San Francisco with white walls, a standard fireplace, medium hardwood floors, a concrete fireplace surround and brown floor.
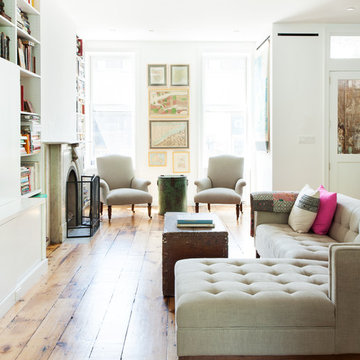
Please see this Award Winning project in the October 2014 issue of New York Cottages & Gardens Magazine: NYC&G
http://www.cottages-gardens.com/New-York-Cottages-Gardens/October-2014/NYCG-Innovation-in-Design-Winners-Kitchen-Design/
It was also featured in a Houzz Tour:
Houzz Tour: Loving the Old and New in an 1880s Brooklyn Row House
http://www.houzz.com/ideabooks/29691278/list/houzz-tour-loving-the-old-and-new-in-an-1880s-brooklyn-row-house
Photo Credit: Hulya Kolabas
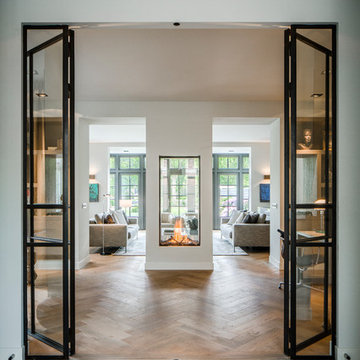
The Sky Tunnel MKII by Element4 is the perfect fit for this wide open living area. Over 5' tall and see-through, this fireplace makes a statement for those who want a truly unique modern design.
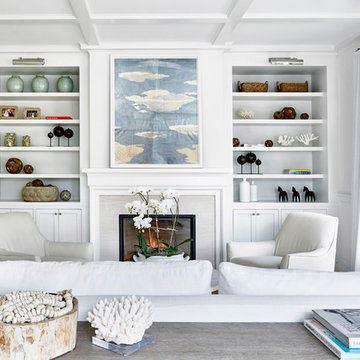
Architectural Advisement & Interior Design by Chango & Co.
Architecture by Thomas H. Heine
Photography by Jacob Snavely
See the story in Domino Magazine
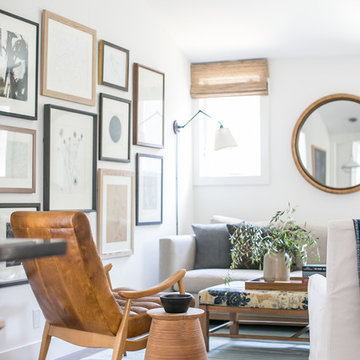
A 1940's bungalow was renovated and transformed for a small family. This is a small space - 800 sqft (2 bed, 2 bath) full of charm and character. Custom and vintage furnishings, art, and accessories give the space character and a layered and lived-in vibe. This is a small space so there are several clever storage solutions throughout. Vinyl wood flooring layered with wool and natural fiber rugs. Wall sconces and industrial pendants add to the farmhouse aesthetic. A simple and modern space for a fairly minimalist family. Located in Costa Mesa, California. Photos: Ryan Garvin
Living Room Design Photos with Purple Walls and White Walls
5