Living Room Design Photos with Purple Walls and White Walls
Refine by:
Budget
Sort by:Popular Today
121 - 140 of 197,267 photos
Item 1 of 3
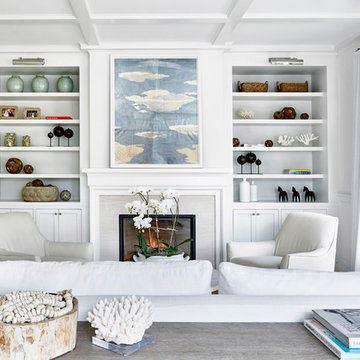
Architectural Advisement & Interior Design by Chango & Co.
Architecture by Thomas H. Heine
Photography by Jacob Snavely
See the story in Domino Magazine
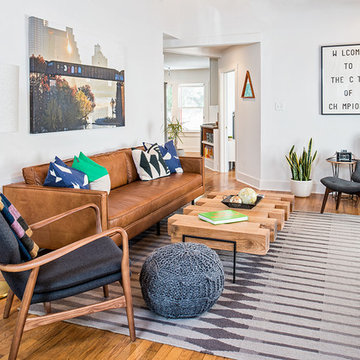
Merrick Ales Photography
This is an example of a midcentury living room in Austin with white walls and medium hardwood floors.
This is an example of a midcentury living room in Austin with white walls and medium hardwood floors.
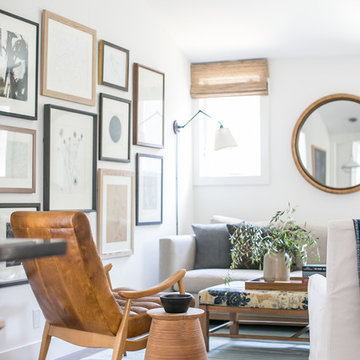
A 1940's bungalow was renovated and transformed for a small family. This is a small space - 800 sqft (2 bed, 2 bath) full of charm and character. Custom and vintage furnishings, art, and accessories give the space character and a layered and lived-in vibe. This is a small space so there are several clever storage solutions throughout. Vinyl wood flooring layered with wool and natural fiber rugs. Wall sconces and industrial pendants add to the farmhouse aesthetic. A simple and modern space for a fairly minimalist family. Located in Costa Mesa, California. Photos: Ryan Garvin
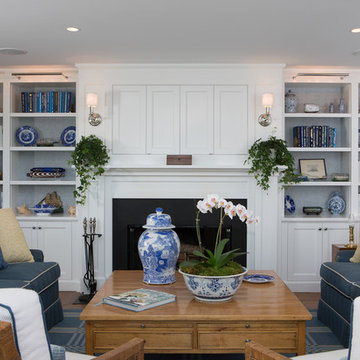
Custom living room built-in wall unit with fireplace.
Woodmeister Master Builders
Chip Webster Architects
Dujardin Design Associates
Terry Pommett Photography
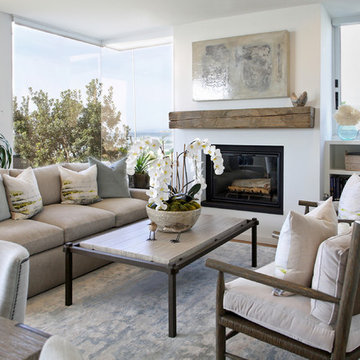
A beach house getaway. Jodi Fleming Design scope: Architectural Drawings, Interior Design, Custom Furnishings, & Landscape Design. Photography by Billy Collopy
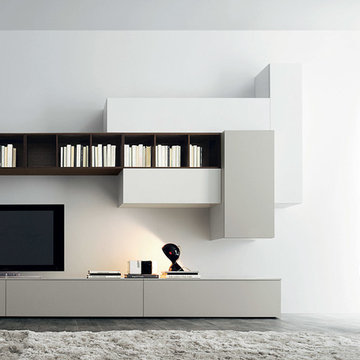
Affianco L2-31 Wall Unit I by Sangiacomo, Italy in brown oak veneer and matt bianco and grigio corda lacquer.
Inspiration for a mid-sized modern open concept living room in Boston with white walls, no fireplace, a freestanding tv and grey floor.
Inspiration for a mid-sized modern open concept living room in Boston with white walls, no fireplace, a freestanding tv and grey floor.
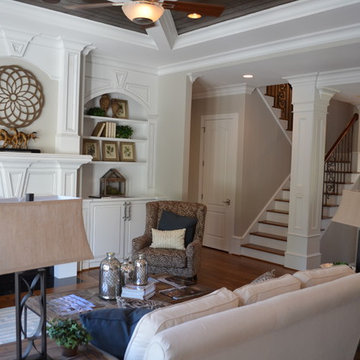
Inspiration for a large traditional formal open concept living room in Raleigh with white walls, medium hardwood floors, a standard fireplace, a wood fireplace surround, no tv and beige floor.
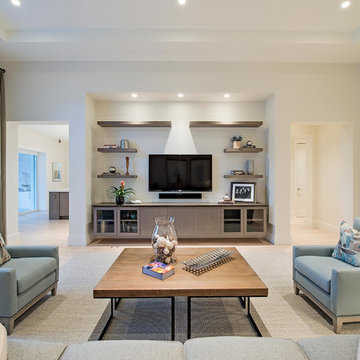
View of Great Room/Living Room and Entertainment Center: 41 West Coastal Retreat Series reveals creative, fresh ideas, for a new look to define the casual beach lifestyle of Naples.
More than a dozen custom variations and sizes are available to be built on your lot. From this spacious 3,000 square foot, 3 bedroom model, to larger 4 and 5 bedroom versions ranging from 3,500 - 10,000 square feet, including guest house options.
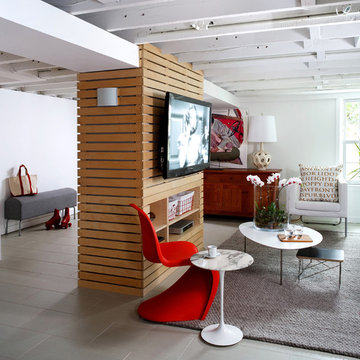
Basement reconfigure and remodel
Design ideas for a contemporary living room in DC Metro with white walls, no fireplace and grey floor.
Design ideas for a contemporary living room in DC Metro with white walls, no fireplace and grey floor.
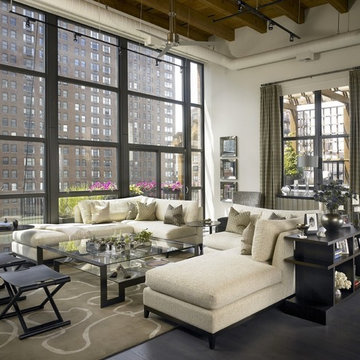
Great Room
Design ideas for an expansive industrial living room in Chicago with white walls.
Design ideas for an expansive industrial living room in Chicago with white walls.
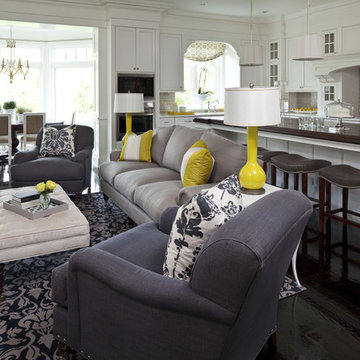
Martha O'Hara Interiors, Interior Selections & Furnishings | Charles Cudd De Novo, Architecture | Troy Thies Photography | Shannon Gale, Photo Styling
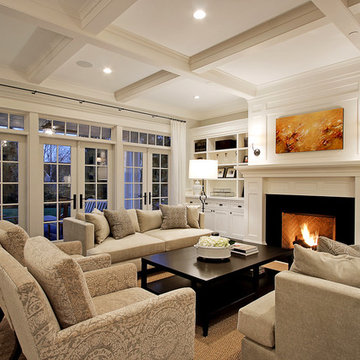
Expansive traditional living room in Seattle with a standard fireplace, no tv, white walls and dark hardwood floors.

Photo of a contemporary living room in Austin with white walls, a standard fireplace, a wall-mounted tv, grey floor, exposed beam and vaulted.

Photo of a transitional open concept living room in Los Angeles with white walls, light hardwood floors, beige floor, exposed beam, a ribbon fireplace and a wall-mounted tv.

This is an example of a large mediterranean open concept living room in Marseille with white walls, travertine floors, a standard fireplace, a stone fireplace surround, no tv, beige floor and exposed beam.
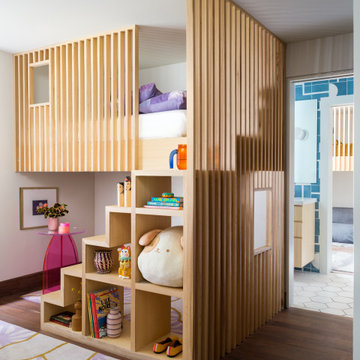
Design ideas for an asian living room in San Francisco with white walls and medium hardwood floors.

This Minnesota Artisan Tour showcase home features three exceptional natural stone fireplaces. A custom blend of ORIJIN STONE's Alder™ Split Face Limestone is paired with custom Indiana Limestone for the oversized hearths. Minnetrista, MN residence.
MASONRY: SJB Masonry + Concrete
BUILDER: Denali Custom Homes, Inc.
PHOTOGRAPHY: Landmark Photography
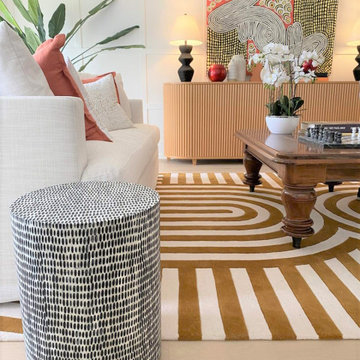
Design ideas for a small open concept living room in Sydney with white walls, light hardwood floors, no tv, brown floor and panelled walls.

Inspiration for a large country open concept living room in Jacksonville with white walls, light hardwood floors, a standard fireplace, a brick fireplace surround, a wall-mounted tv, brown floor, exposed beam, a library and panelled walls.

Large contemporary open concept living room in Grand Rapids with white walls, light hardwood floors, a standard fireplace, a concrete fireplace surround and exposed beam.
Living Room Design Photos with Purple Walls and White Walls
7