Living Room Design Photos with Recessed and Coffered
Refine by:
Budget
Sort by:Popular Today
21 - 40 of 8,367 photos
Item 1 of 3
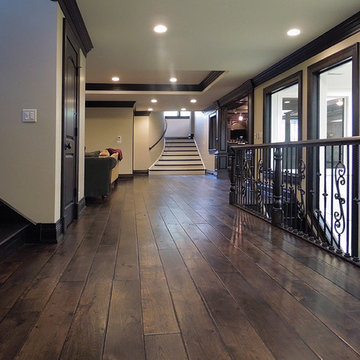
Attention to detail evokes this turn of the century mood. Lighting fixtures reflect the by-gone era, while the rich raised-panel walls and leaded glass feature windows complement the handcrafted wide-plank wood flooring. Floor: 7” wide-plank Vintage French Oak | Rustic Character | Victorian Collection hand scraped | medium distress | pillowed edge | color Vanee | Satin Hardwax Oil. For more information please email us at: sales@signaturehardwoods.com

Soggiorno con carta da parati prospettica e specchiata divisa da un pilastro centrale. Per esaltarne la grafica e dare ancora più profondità al soggetto abbiamo incorniciato le due pareti partendo dallo spessore del pilastro centrale ed utilizzando un coloro scuro. Color block sulla parete attrezzata e divano della stessa tinta.
Foto Simone Marulli
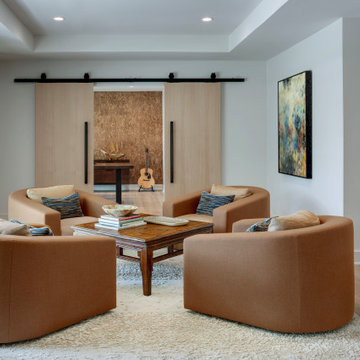
Formal Living Space with an entrance to the home study.
Design ideas for a mid-sized transitional formal open concept living room in Dallas with white walls, light hardwood floors, no tv and coffered.
Design ideas for a mid-sized transitional formal open concept living room in Dallas with white walls, light hardwood floors, no tv and coffered.
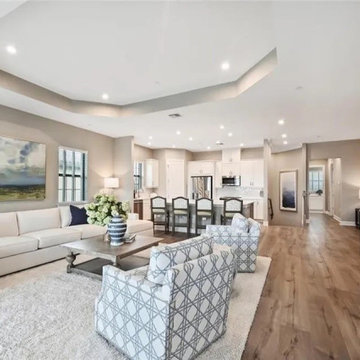
Large beach style open concept living room in Detroit with grey walls, light hardwood floors, a standard fireplace, a stone fireplace surround, no tv, brown floor and recessed.

Extensive custom millwork can be seen throughout the entire home, but especially in the living room.
This is an example of an expansive traditional formal open concept living room in Baltimore with white walls, medium hardwood floors, a standard fireplace, a brick fireplace surround, brown floor, coffered and panelled walls.
This is an example of an expansive traditional formal open concept living room in Baltimore with white walls, medium hardwood floors, a standard fireplace, a brick fireplace surround, brown floor, coffered and panelled walls.
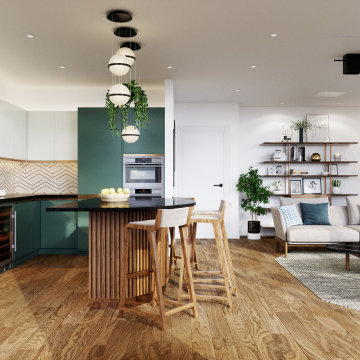
This modern interior was designed with a Japanese touch, and with special attention to natural materials and fabrics. The integrated kitchen with its custom-made island – serving as a dining table – creates a large open space perfect for preparing and serving lively dinners.
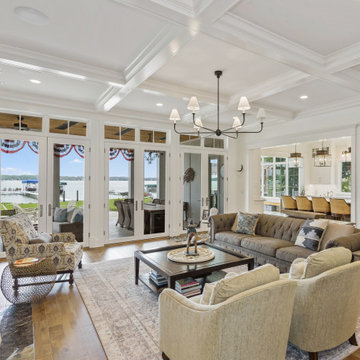
Traditional living room in Indianapolis with white walls, medium hardwood floors, a standard fireplace, a stone fireplace surround, a built-in media wall, brown floor and coffered.
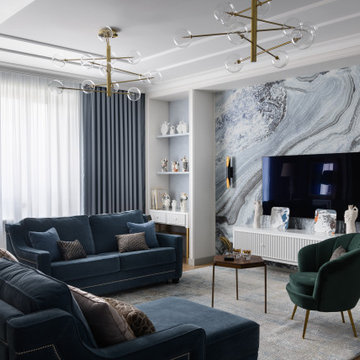
Photo of a large contemporary open concept living room in Novosibirsk with blue walls, a wall-mounted tv, brown floor, medium hardwood floors, recessed and wallpaper.
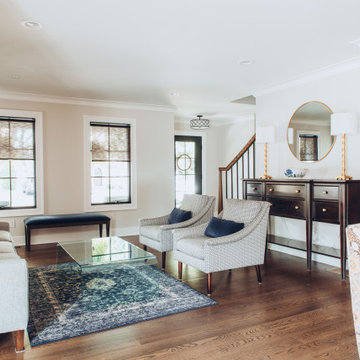
An open floor plan offers a perfectly situated sitting area right off the dining table area creating the perfect layout for entertaining.
This is an example of a large modern open concept living room in New York with grey walls, dark hardwood floors and coffered.
This is an example of a large modern open concept living room in New York with grey walls, dark hardwood floors and coffered.
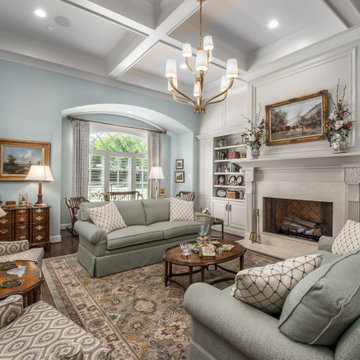
Photo of a traditional open concept living room in Austin with white walls, dark hardwood floors, a standard fireplace, brown floor and coffered.
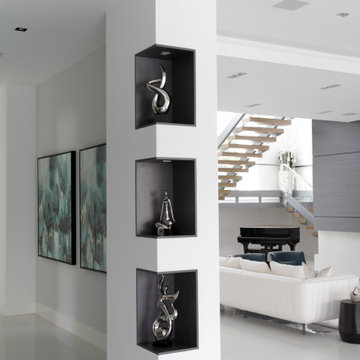
Decorative Built-In Shelving with integrated LED lights to display artwork and collectibles.
Design ideas for a mid-sized contemporary formal open concept living room in Miami with white walls, no tv, white floor, porcelain floors and coffered.
Design ideas for a mid-sized contemporary formal open concept living room in Miami with white walls, no tv, white floor, porcelain floors and coffered.
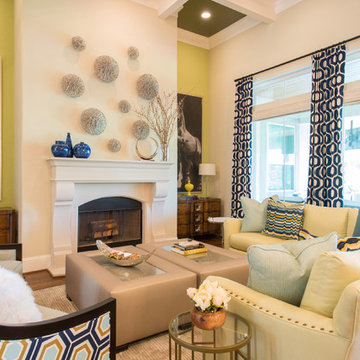
This remodel was completed in 2015 in The Woodlands, TX and demonstrates our ability to incorporate the bold tastes of our clients within a functional and colorful living space.

Photo of a beach style open concept living room in Atlanta with blue walls, medium hardwood floors, a standard fireplace, brown floor, recessed and wallpaper.
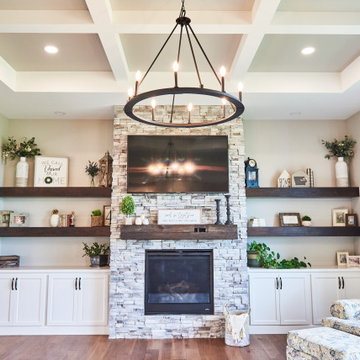
Large country open concept living room in Cedar Rapids with grey walls, light hardwood floors, a standard fireplace, a stone fireplace surround, a wall-mounted tv, brown floor and coffered.
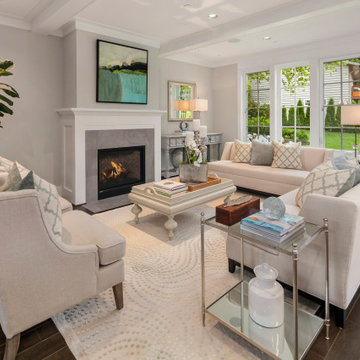
This is an example of a large transitional formal open concept living room in Seattle with grey walls, medium hardwood floors, a standard fireplace, a tile fireplace surround, no tv, brown floor and coffered.
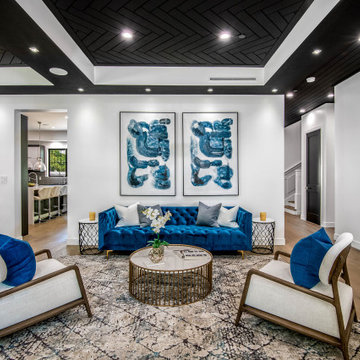
Design ideas for a contemporary formal open concept living room in Los Angeles with white walls, medium hardwood floors, brown floor and recessed.

Mid-sized contemporary formal enclosed living room in London with white walls, medium hardwood floors, a standard fireplace, a stone fireplace surround, a built-in media wall, beige floor, coffered and panelled walls.

Using a similar mahogany stain for the entire interior, the incorporation of various detailed elements such as the crown moldings and brackets allows for the space to truly speak for itself. Centered around the inclusion of a coffered ceiling, the similar style and tone of all of these elements helps create a strong sense of cohesion within the entire interior.
For more projects visit our website wlkitchenandhome.com
.
.
.
#mediaroom #entertainmentroom #elegantlivingroom #homeinteriors #luxuryliving #luxuryapartment #finearchitecture #luxurymanhattan #luxuryapartments #luxuryinteriors #apartmentbar #homebar #elegantbar #classicbar #livingroomideas #entertainmentwall #wallunit #mediaunit #tvroom #tvfurniture #bardesigner #woodeninterior #bardecor #mancave #homecinema #luxuryinteriordesigner #luxurycontractor #manhattaninteriordesign #classicinteriors #classyinteriors

Гостиная объединена с пространством кухни-столовой. Островное расположение дивана формирует композицию вокруг, кухня эргономично разместили в нише. Интерьер выстроен на полутонах и теплых оттенках, теплый дуб на полу подчеркнут изящными вставками и деталями из латуни; комфорта и изысканности добавляют сделанные на заказ стеновые панели с интегрированным ТВ.

The clean white of the custom built-in's and large wall of windows adds an airy feel to this renovated family room.
Large transitional open concept living room in Indianapolis with beige walls, medium hardwood floors, a standard fireplace, a tile fireplace surround, a wall-mounted tv, brown floor and coffered.
Large transitional open concept living room in Indianapolis with beige walls, medium hardwood floors, a standard fireplace, a tile fireplace surround, a wall-mounted tv, brown floor and coffered.
Living Room Design Photos with Recessed and Coffered
2