Living Room Design Photos with Red Floor and Yellow Floor
Refine by:
Budget
Sort by:Popular Today
41 - 60 of 1,815 photos
Item 1 of 3
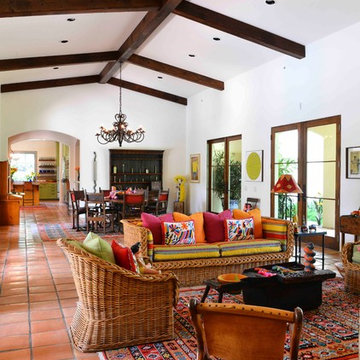
Michael Hunter
Large formal open concept living room in Houston with white walls, terra-cotta floors, a standard fireplace, a tile fireplace surround, no tv and red floor.
Large formal open concept living room in Houston with white walls, terra-cotta floors, a standard fireplace, a tile fireplace surround, no tv and red floor.
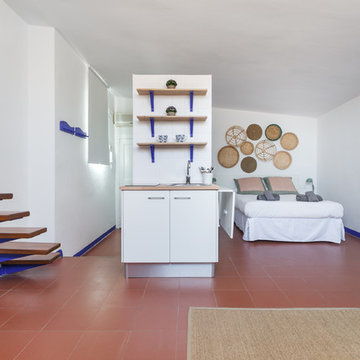
fotos: Ramon Clemente
Design ideas for a mid-sized beach style loft-style living room in Barcelona with white walls, terra-cotta floors, no fireplace and red floor.
Design ideas for a mid-sized beach style loft-style living room in Barcelona with white walls, terra-cotta floors, no fireplace and red floor.
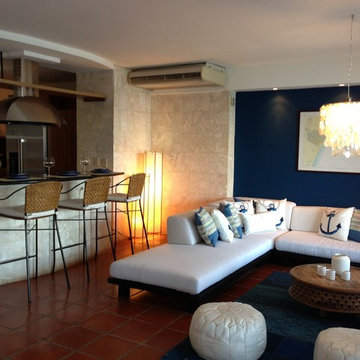
Home and Details Inc. by Jeannette de las Casas
Design ideas for a mid-sized beach style open concept living room in Miami with a home bar, blue walls, terra-cotta floors, no fireplace, no tv and red floor.
Design ideas for a mid-sized beach style open concept living room in Miami with a home bar, blue walls, terra-cotta floors, no fireplace, no tv and red floor.
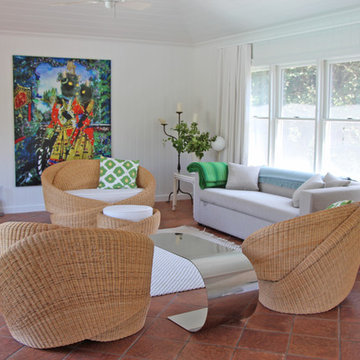
Knotties and Cantilever Table at the Pool House in Long Island.
Inspiration for a large beach style open concept living room in New York with white walls, terra-cotta floors and red floor.
Inspiration for a large beach style open concept living room in New York with white walls, terra-cotta floors and red floor.

A bright and colorful eclectic living space with elements of mid-century design as well as tropical pops and lots of plants. Featuring vintage lighting salvaged from a preserved 1960's home in Palm Springs hanging in front of a custom designed slatted feature wall. Custom art from a local San Diego artist is paired with a signed print from the artist SHAG. The sectional is custom made in an evergreen velvet. Hand painted floating cabinets and bookcases feature tropical wallpaper backing. An art tv displays a variety of curated works throughout the year.

This custom cottage designed and built by Aaron Bollman is nestled in the Saugerties, NY. Situated in virgin forest at the foot of the Catskill mountains overlooking a babling brook, this hand crafted home both charms and relaxes the senses.
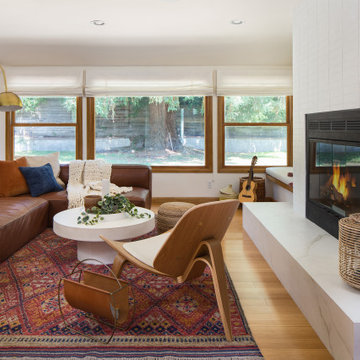
Complete overhaul of the common area in this wonderful Arcadia home.
The living room, dining room and kitchen were redone.
The direction was to obtain a contemporary look but to preserve the warmth of a ranch home.
The perfect combination of modern colors such as grays and whites blend and work perfectly together with the abundant amount of wood tones in this design.
The open kitchen is separated from the dining area with a large 10' peninsula with a waterfall finish detail.
Notice the 3 different cabinet colors, the white of the upper cabinets, the Ash gray for the base cabinets and the magnificent olive of the peninsula are proof that you don't have to be afraid of using more than 1 color in your kitchen cabinets.
The kitchen layout includes a secondary sink and a secondary dishwasher! For the busy life style of a modern family.
The fireplace was completely redone with classic materials but in a contemporary layout.
Notice the porcelain slab material on the hearth of the fireplace, the subway tile layout is a modern aligned pattern and the comfortable sitting nook on the side facing the large windows so you can enjoy a good book with a bright view.
The bamboo flooring is continues throughout the house for a combining effect, tying together all the different spaces of the house.
All the finish details and hardware are honed gold finish, gold tones compliment the wooden materials perfectly.
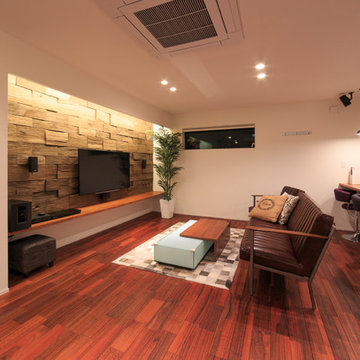
This is an example of a contemporary enclosed living room in Other with white walls, painted wood floors, a wall-mounted tv and red floor.
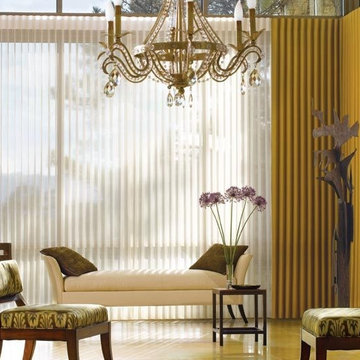
Large transitional formal enclosed living room in Chicago with beige walls, ceramic floors, no fireplace, no tv and yellow floor.

Cozy formal living room with two soft velvet Restoration Hardware sofas that face each other over glass and stone coffee table. The quality is elevated by the hand-crafted porcelain chandelier and golden rug.
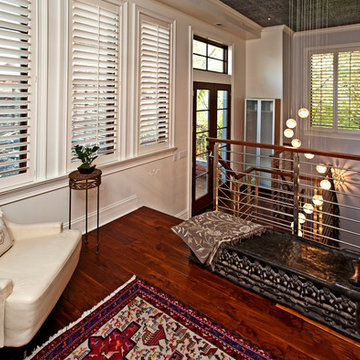
Inspiration for a small industrial formal loft-style living room in Chicago with white walls, dark hardwood floors, no fireplace, no tv and red floor.
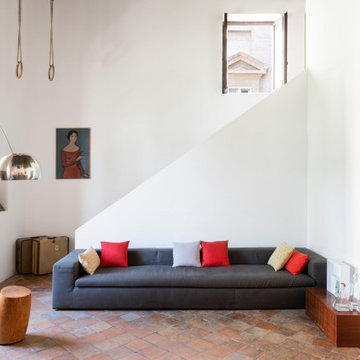
Foto: Federico Villa Studio
Expansive mediterranean open concept living room with white walls, no tv, terra-cotta floors and red floor.
Expansive mediterranean open concept living room with white walls, no tv, terra-cotta floors and red floor.
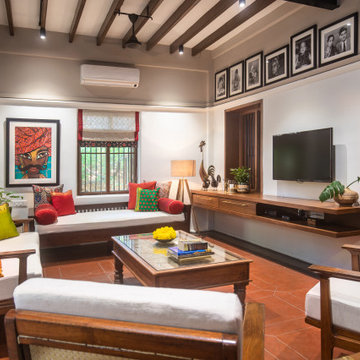
Inspiration for a contemporary living room in Chennai with white walls, a wall-mounted tv, red floor and exposed beam.
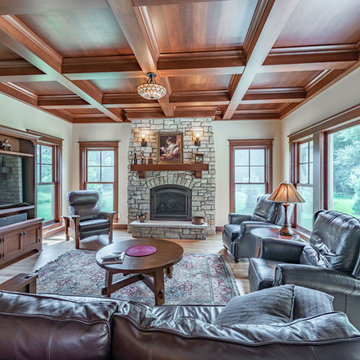
Here is a beautiful arts and crafts home great room with
coffer ceiling and all wood work in white quarter sawn oak . Elegant stone fireplace for those cold Wisconsin nights
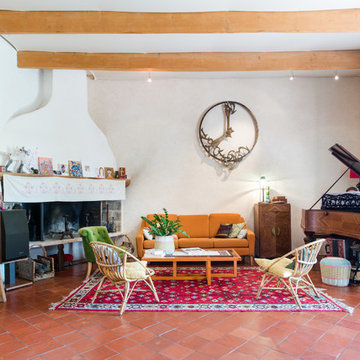
Jours & Nuits © 2018 Houzz
Photo of an eclectic formal living room in Montpellier with white walls, terra-cotta floors, a corner fireplace, no tv and red floor.
Photo of an eclectic formal living room in Montpellier with white walls, terra-cotta floors, a corner fireplace, no tv and red floor.
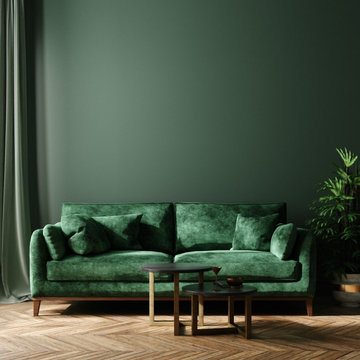
Ceilings have amazing decorating possibilities, and we should not neglect them. Throughout history, ceilings were embellished and were considered part of the walls. Somehow we ended up with plain white ceilings and it’s time to bring attention back to style. No matter what your style, whether Neo-Classical moldings or modern geometric shapes, ceilings add drama to your space. Even if it is painting it in a contrasting color, it is worth paying attention to this fifth wall.
#heartwoodkitchenandbath #kitchendesign
More design ideas: https://shop.heartwoodkitchen.ca
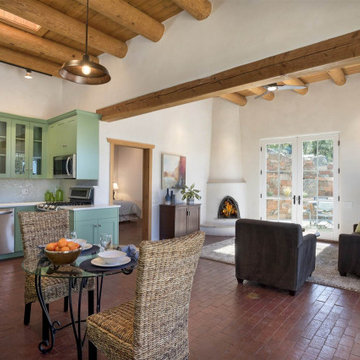
Guest house with brick flooring, kiva fireplace, french doors, exposed wooden vigas and wood ceiling, green painted cabinets in kitchen and open concept floor plan
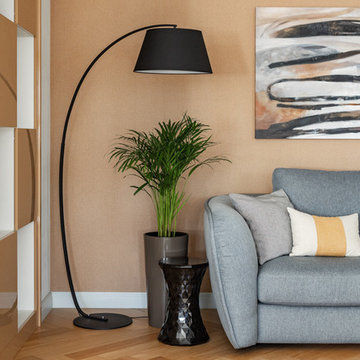
Фотограф Наталья Горбунова
Design ideas for a small contemporary open concept living room in Other with a library, medium hardwood floors and yellow floor.
Design ideas for a small contemporary open concept living room in Other with a library, medium hardwood floors and yellow floor.
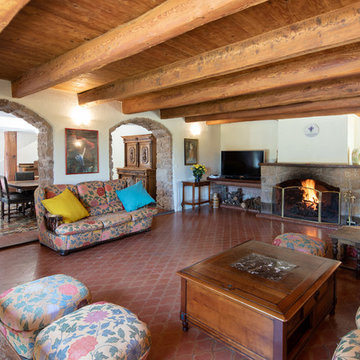
Design ideas for a mediterranean living room in Nice with white walls, terra-cotta floors, a standard fireplace and red floor.
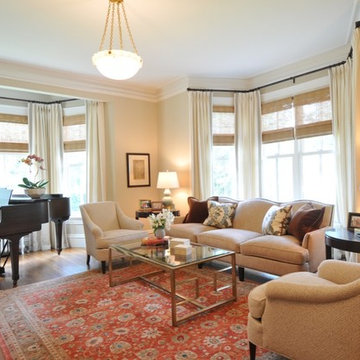
Formal living room & music room.
Photo Credit: Betsy Bassett
Photo of a mid-sized transitional formal enclosed living room in Boston with beige walls, medium hardwood floors, no fireplace, no tv and red floor.
Photo of a mid-sized transitional formal enclosed living room in Boston with beige walls, medium hardwood floors, no fireplace, no tv and red floor.
Living Room Design Photos with Red Floor and Yellow Floor
3