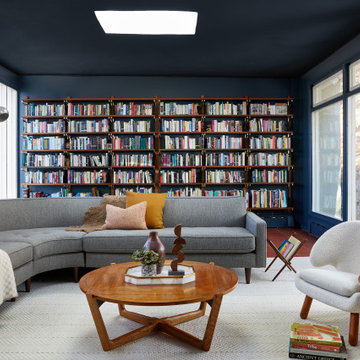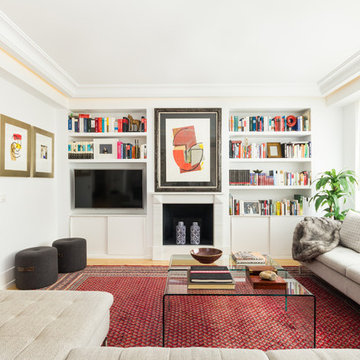Living Room Design Photos with Red Floor and Yellow Floor
Refine by:
Budget
Sort by:Popular Today
81 - 100 of 1,815 photos
Item 1 of 3
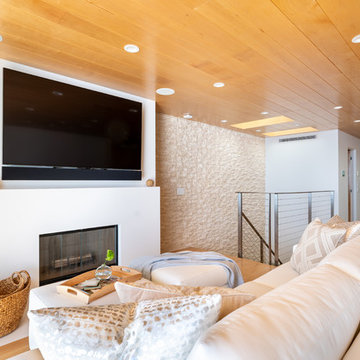
Our clients are seasoned home renovators. Their Malibu oceanside property was the second project JRP had undertaken for them. After years of renting and the age of the home, it was becoming prevalent the waterfront beach house, needed a facelift. Our clients expressed their desire for a clean and contemporary aesthetic with the need for more functionality. After a thorough design process, a new spatial plan was essential to meet the couple’s request. This included developing a larger master suite, a grander kitchen with seating at an island, natural light, and a warm, comfortable feel to blend with the coastal setting.
Demolition revealed an unfortunate surprise on the second level of the home: Settlement and subpar construction had allowed the hillside to slide and cover structural framing members causing dangerous living conditions. Our design team was now faced with the challenge of creating a fix for the sagging hillside. After thorough evaluation of site conditions and careful planning, a new 10’ high retaining wall was contrived to be strategically placed into the hillside to prevent any future movements.
With the wall design and build completed — additional square footage allowed for a new laundry room, a walk-in closet at the master suite. Once small and tucked away, the kitchen now boasts a golden warmth of natural maple cabinetry complimented by a striking center island complete with white quartz countertops and stunning waterfall edge details. The open floor plan encourages entertaining with an organic flow between the kitchen, dining, and living rooms. New skylights flood the space with natural light, creating a tranquil seaside ambiance. New custom maple flooring and ceiling paneling finish out the first floor.
Downstairs, the ocean facing Master Suite is luminous with breathtaking views and an enviable bathroom oasis. The master bath is modern and serene, woodgrain tile flooring and stunning onyx mosaic tile channel the golden sandy Malibu beaches. The minimalist bathroom includes a generous walk-in closet, his & her sinks, a spacious steam shower, and a luxurious soaking tub. Defined by an airy and spacious floor plan, clean lines, natural light, and endless ocean views, this home is the perfect rendition of a contemporary coastal sanctuary.
PROJECT DETAILS:
• Style: Contemporary
• Colors: White, Beige, Yellow Hues
• Countertops: White Ceasarstone Quartz
• Cabinets: Bellmont Natural finish maple; Shaker style
• Hardware/Plumbing Fixture Finish: Polished Chrome
• Lighting Fixtures: Pendent lighting in Master bedroom, all else recessed
• Flooring:
Hardwood - Natural Maple
Tile – Ann Sacks, Porcelain in Yellow Birch
• Tile/Backsplash: Glass mosaic in kitchen
• Other Details: Bellevue Stand Alone Tub
Photographer: Andrew, Open House VC
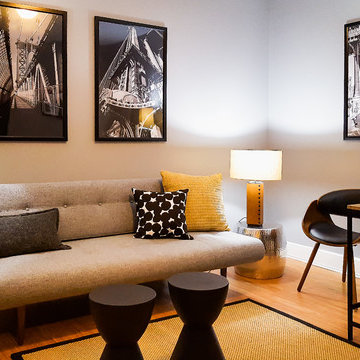
ronlouisphotos photo credit
Photo of a small modern formal enclosed living room in New York with grey walls, light hardwood floors, no fireplace, a freestanding tv and yellow floor.
Photo of a small modern formal enclosed living room in New York with grey walls, light hardwood floors, no fireplace, a freestanding tv and yellow floor.
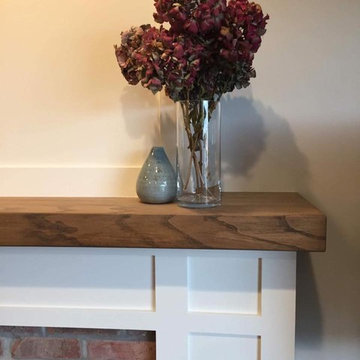
Inspiration for a mid-sized traditional formal open concept living room in Vancouver with white walls, dark hardwood floors, a standard fireplace, a brick fireplace surround, no tv and red floor.
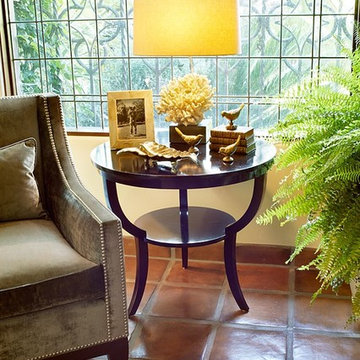
Mid-sized contemporary formal open concept living room in Seattle with white walls, carpet and red floor.
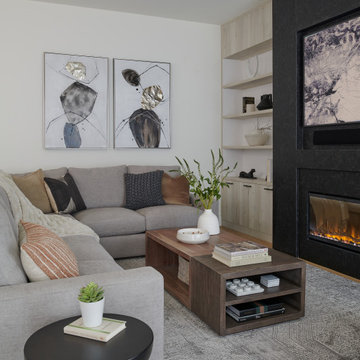
This is an example of a large living room in Toronto with light hardwood floors, a wall-mounted tv and yellow floor.
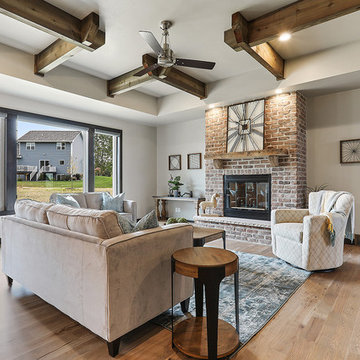
Design ideas for a large arts and crafts formal enclosed living room with grey walls, light hardwood floors, no fireplace, a brick fireplace surround, a freestanding tv and red floor.
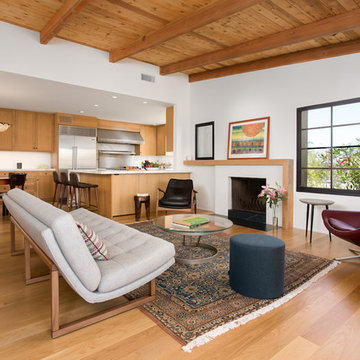
Living Room looking towards Kitchen. "Griffin" sofa by Lawson-Fenning, "Metropolitan" Chair by B&B Italia, Pace International cocktail table, Campo Accent table from Currey & Company and "Seal Chair" by Ib Kofod-Larsen . Photo by Clark Dugger. Furnishings by Susan Deneau Interior Design
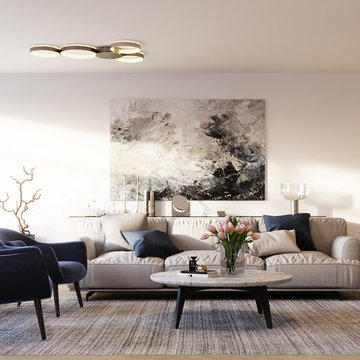
walkTHIShouse
Inspiration for a mid-sized modern open concept living room in New York with white walls, light hardwood floors, a freestanding tv and yellow floor.
Inspiration for a mid-sized modern open concept living room in New York with white walls, light hardwood floors, a freestanding tv and yellow floor.
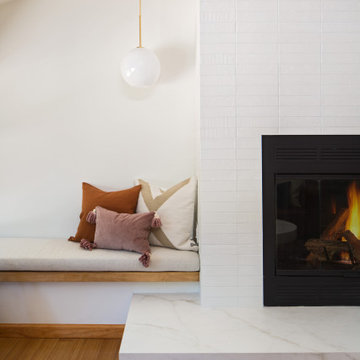
Complete overhaul of the common area in this wonderful Arcadia home.
The living room, dining room and kitchen were redone.
The direction was to obtain a contemporary look but to preserve the warmth of a ranch home.
The perfect combination of modern colors such as grays and whites blend and work perfectly together with the abundant amount of wood tones in this design.
The open kitchen is separated from the dining area with a large 10' peninsula with a waterfall finish detail.
Notice the 3 different cabinet colors, the white of the upper cabinets, the Ash gray for the base cabinets and the magnificent olive of the peninsula are proof that you don't have to be afraid of using more than 1 color in your kitchen cabinets.
The kitchen layout includes a secondary sink and a secondary dishwasher! For the busy life style of a modern family.
The fireplace was completely redone with classic materials but in a contemporary layout.
Notice the porcelain slab material on the hearth of the fireplace, the subway tile layout is a modern aligned pattern and the comfortable sitting nook on the side facing the large windows so you can enjoy a good book with a bright view.
The bamboo flooring is continues throughout the house for a combining effect, tying together all the different spaces of the house.
All the finish details and hardware are honed gold finish, gold tones compliment the wooden materials perfectly.
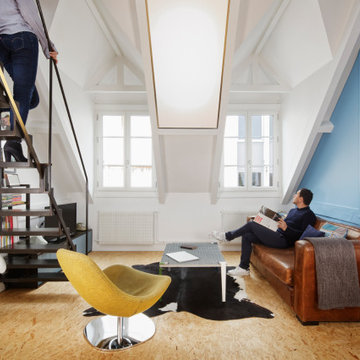
This is an example of a mid-sized industrial open concept living room in Paris with a library, blue walls, light hardwood floors, no fireplace, a freestanding tv and yellow floor.
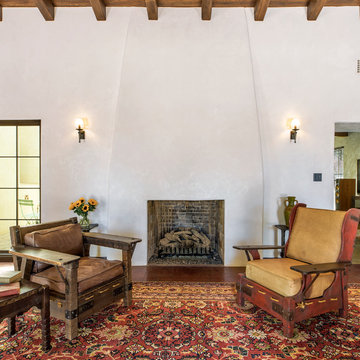
The original fireplace, and the charming and subtle form of its plaster surround, was freed from a wood-framed "box" that had enclosed it during previous remodeling. The period Monterey furniture has been collected by the owner specifically for this home.
Architect: Gene Kniaz, Spiral Architects
General Contractor: Linthicum Custom Builders
Photo: Maureen Ryan Photography
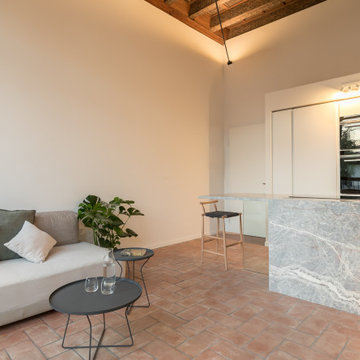
Soggiorno-Cucina illuminato. Sviluppo e studio della luce di Forme di Luce. I prodotti presentano una luce calda pari a 3.000°K.
Design ideas for a mid-sized contemporary open concept living room in Venice with white walls, brick floors, a wall-mounted tv, red floor and coffered.
Design ideas for a mid-sized contemporary open concept living room in Venice with white walls, brick floors, a wall-mounted tv, red floor and coffered.
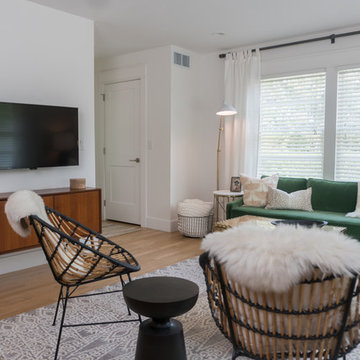
A subtly eclectic living room that invites Airbnb guests to relax and enjoy their stay in this lovely home
Design ideas for a mid-sized eclectic open concept living room in Indianapolis with white walls, medium hardwood floors, a wall-mounted tv and yellow floor.
Design ideas for a mid-sized eclectic open concept living room in Indianapolis with white walls, medium hardwood floors, a wall-mounted tv and yellow floor.
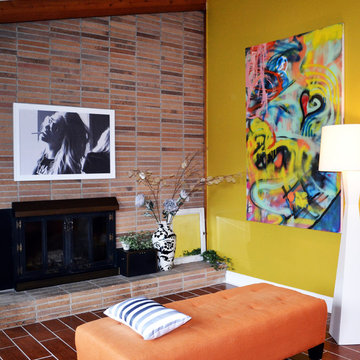
Design ideas for a mid-sized midcentury formal open concept living room in Kansas City with red walls, brick floors, a standard fireplace, a brick fireplace surround, no tv and red floor.
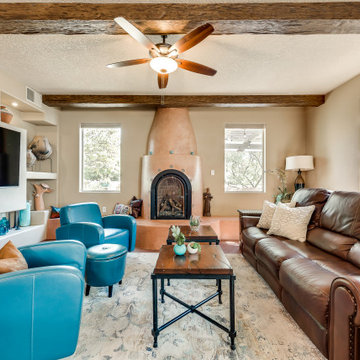
This is a living room space that has been remodeled with a kiva and banco to replace an outdated fireplace, a built in entertainment center, faux wood beams and herringbone brick floors. It was staged with leather, rustic wood and wrought iron furnishings and then softened with a wool area rug.
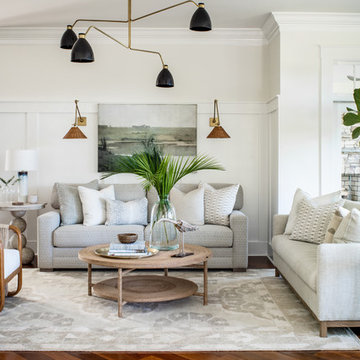
Expansive beach style open concept living room in Other with white walls, medium hardwood floors, a standard fireplace, a stone fireplace surround, a wall-mounted tv and red floor.
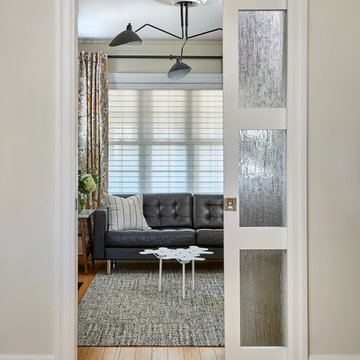
Most of our clients come to us seeking an open concept floor plan, but in this case our client wanted to keep certain areas contained and clearly distinguished in its function. The main floor needed to be transformed into a home office that could welcome clientele yet still feel like a comfortable home during off hours. Adding pocket doors is a great way to achieve a balance between open and closed space. Introducing glass is another way to create the illusion of a window on what would have otherwise been a solid wall plus there is the added bonus for natural light to filter in between the two rooms.
Photographer: Stephani Buchman
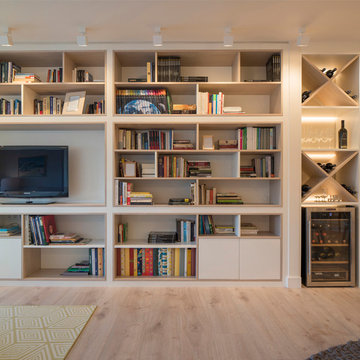
Proyecto de decoración, dirección y ejecución de obra: Sube Interiorismo www.subeinteriorismo.com
Fotografía Erlantz Biderbost
Photo of a large transitional open concept living room in Bilbao with a library, white walls, laminate floors, no fireplace, a built-in media wall and yellow floor.
Photo of a large transitional open concept living room in Bilbao with a library, white walls, laminate floors, no fireplace, a built-in media wall and yellow floor.
Living Room Design Photos with Red Floor and Yellow Floor
5
