All Ceiling Designs Living Room Design Photos with Red Floor
Refine by:
Budget
Sort by:Popular Today
61 - 80 of 110 photos
Item 1 of 3
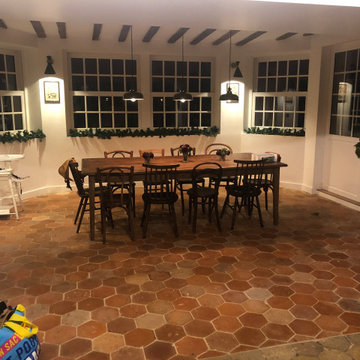
Inspiration for a large traditional formal open concept living room in Paris with white walls, terra-cotta floors, a standard fireplace, a stone fireplace surround, no tv, red floor, wood and wood walls.
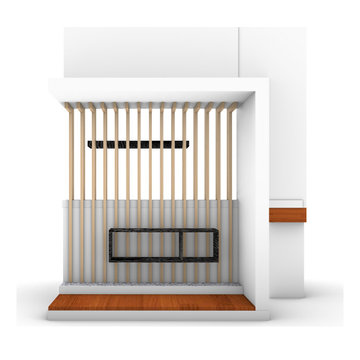
To Keep A Functional Design Element In The Sunken Living Room, A Custom Floating Console Was Added To Accommodate Vinyl Storage And A Record Player. On The Kitchen Side, A Floating Shelf Is Utilized Both As A Bar And A Gathering Space, Further Enhancing Its Functionality.
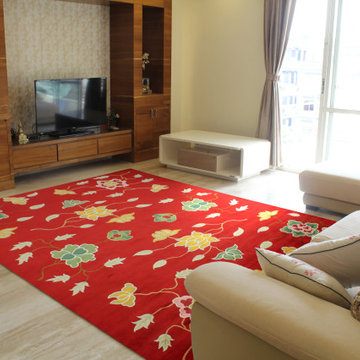
Internationally as the leading name for Tibetan brand handmade rugs.
Get the factory price. Free shipping.
Large asian formal open concept living room in Other with a freestanding tv and red floor.
Large asian formal open concept living room in Other with a freestanding tv and red floor.
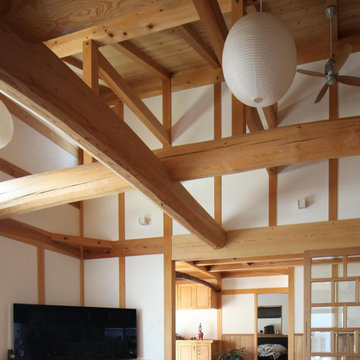
This is an example of a large asian open concept living room in Nagoya with white walls, medium hardwood floors, a freestanding tv, red floor and exposed beam.
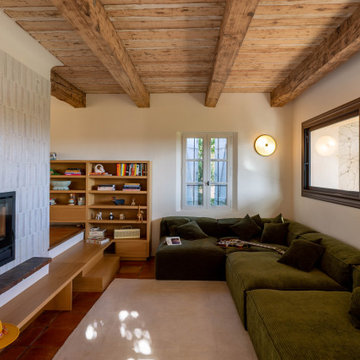
Salon & cheminée.
Photo of a mid-sized mediterranean open concept living room in Other with terra-cotta floors, a two-sided fireplace, a brick fireplace surround, red floor and exposed beam.
Photo of a mid-sized mediterranean open concept living room in Other with terra-cotta floors, a two-sided fireplace, a brick fireplace surround, red floor and exposed beam.
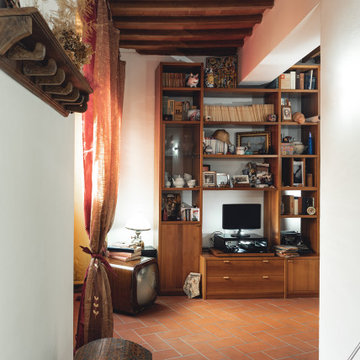
Committente: Studio Immobiliare GR Firenze. Ripresa fotografica: impiego obiettivo 24mm su pieno formato; macchina su treppiedi con allineamento ortogonale dell'inquadratura; impiego luce naturale esistente con l'ausilio di luci flash e luci continue 5400°K. Post-produzione: aggiustamenti base immagine; fusione manuale di livelli con differente esposizione per produrre un'immagine ad alto intervallo dinamico ma realistica; rimozione elementi di disturbo. Obiettivo commerciale: realizzazione fotografie di complemento ad annunci su siti web agenzia immobiliare; pubblicità su social network; pubblicità a stampa (principalmente volantini e pieghevoli).
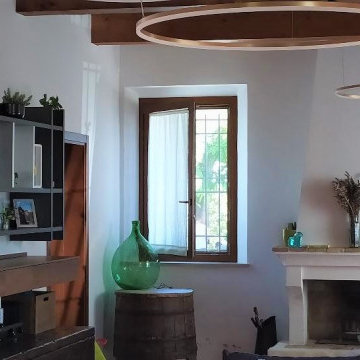
Living di una casa romagnola, con vincolo della Soprintendenza nella campagna di Bagnacavallo.
Inserimento di impianto illuminotecnico realizzato con lamapde led a forma circolare. composte nell'ambiente. Nuovi moduli per libri e per televisione, inseriti come volumi geometrici , equilibrando l'ambiente simmetrico. La designer aveva come vincolo di mantenere il colore ed il pavimento.
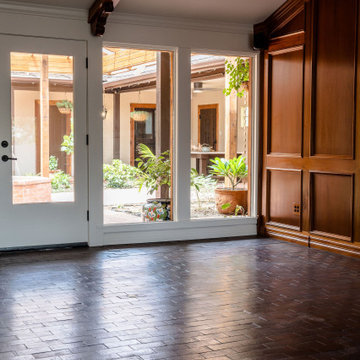
The view from this expansive living room looks into a covered courtyard. The wood work is all stained imported mahogany in a custom design.
This is an example of an expansive enclosed living room in Other with brown walls, brick floors, a wall-mounted tv, red floor, vaulted and decorative wall panelling.
This is an example of an expansive enclosed living room in Other with brown walls, brick floors, a wall-mounted tv, red floor, vaulted and decorative wall panelling.
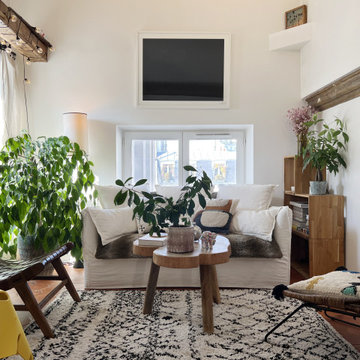
Inspiration for an eclectic enclosed living room in Other with white walls, terra-cotta floors, a standard fireplace, no tv, red floor and exposed beam.
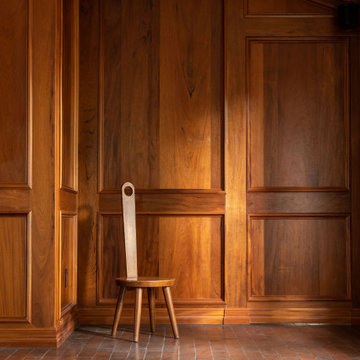
The feature wall of this expansive living room is all stained, imported mahogany. The woodworker created and installed this custom wainscoting design and incorporated a hidden door. If you look closely, you can see the light coming in underneath the door.
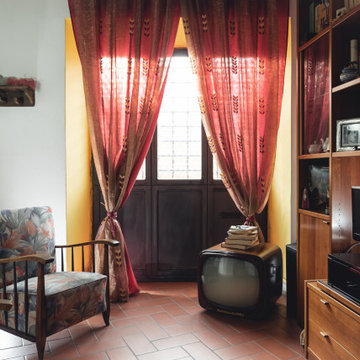
Committente: Studio Immobiliare GR Firenze. Ripresa fotografica: impiego obiettivo 24mm su pieno formato; macchina su treppiedi con allineamento ortogonale dell'inquadratura; impiego luce naturale esistente con l'ausilio di luci flash e luci continue 5400°K. Post-produzione: aggiustamenti base immagine; fusione manuale di livelli con differente esposizione per produrre un'immagine ad alto intervallo dinamico ma realistica; rimozione elementi di disturbo. Obiettivo commerciale: realizzazione fotografie di complemento ad annunci su siti web agenzia immobiliare; pubblicità su social network; pubblicità a stampa (principalmente volantini e pieghevoli).
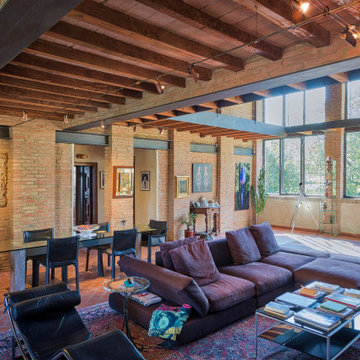
Foto: © Diego Cuoghi
Photo of an expansive traditional open concept living room in Other with terra-cotta floors, a stone fireplace surround, red floor, exposed beam and brick walls.
Photo of an expansive traditional open concept living room in Other with terra-cotta floors, a stone fireplace surround, red floor, exposed beam and brick walls.
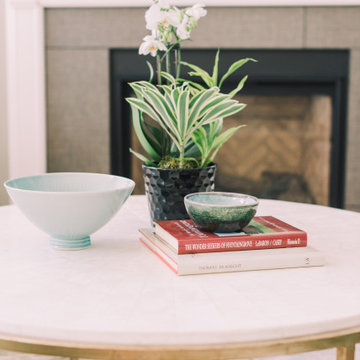
Design ideas for a mid-sized transitional formal open concept living room in San Francisco with green walls, light hardwood floors, a standard fireplace, a tile fireplace surround, no tv, red floor and vaulted.
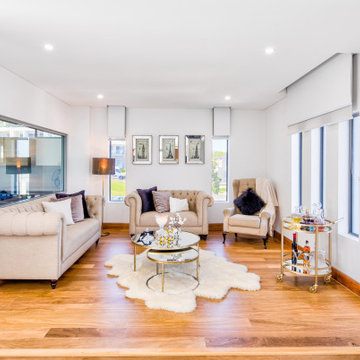
Formal living room with recessed blinds and raised timber platform
This is an example of a large modern formal open concept living room in Sydney with white walls, plywood floors and red floor.
This is an example of a large modern formal open concept living room in Sydney with white walls, plywood floors and red floor.
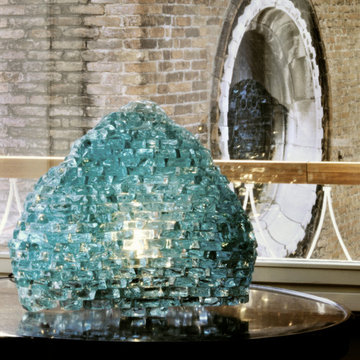
Lampada di design in contesto antico
Inspiration for a large eclectic formal open concept living room in Venice with beige walls, marble floors, no tv, red floor and exposed beam.
Inspiration for a large eclectic formal open concept living room in Venice with beige walls, marble floors, no tv, red floor and exposed beam.
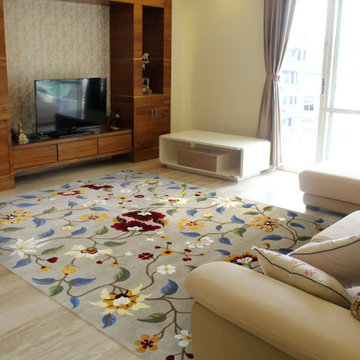
Internationally as the leading name for Tibetan brand handmade rugs.
Get the factory price. Free shipping.
Design ideas for a large asian formal open concept living room in Other with a freestanding tv and red floor.
Design ideas for a large asian formal open concept living room in Other with a freestanding tv and red floor.
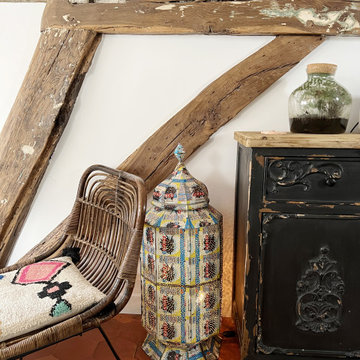
Eclectic enclosed living room in Other with white walls, terra-cotta floors, a standard fireplace, no tv, red floor and exposed beam.
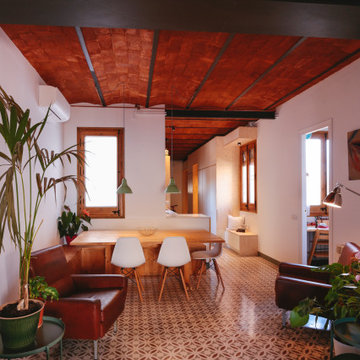
Design ideas for a mid-sized industrial open concept living room in Barcelona with white walls, ceramic floors, red floor and vaulted.
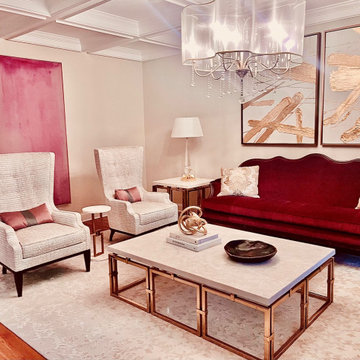
Life after Beige for this Living Room (and the entire ground floor) called for some liberal use of color. The twist was combining some old-world furniture with newer pieces. The cocktail table's gold bracelet base allowed me to add more metallics making the whole thing work.
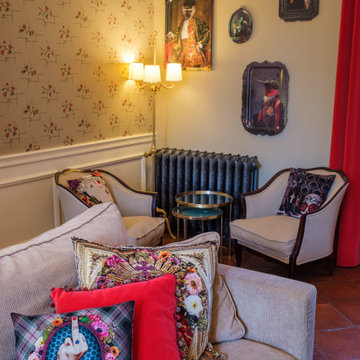
Réalisation d'un reportage photo complet suite à la finalisation du chantier de décoration de la maison.
Inspiration for a large transitional enclosed living room in Bordeaux with a library, beige walls, terra-cotta floors, a standard fireplace, red floor, recessed and wallpaper.
Inspiration for a large transitional enclosed living room in Bordeaux with a library, beige walls, terra-cotta floors, a standard fireplace, red floor, recessed and wallpaper.
All Ceiling Designs Living Room Design Photos with Red Floor
4