All Ceiling Designs Living Room Design Photos with Red Floor
Refine by:
Budget
Sort by:Popular Today
81 - 100 of 110 photos
Item 1 of 3
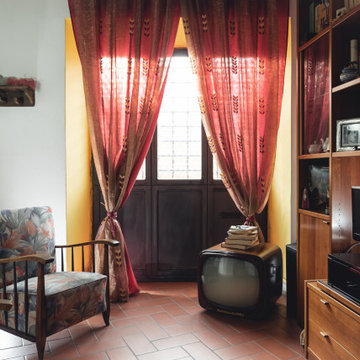
Committente: Studio Immobiliare GR Firenze. Ripresa fotografica: impiego obiettivo 24mm su pieno formato; macchina su treppiedi con allineamento ortogonale dell'inquadratura; impiego luce naturale esistente con l'ausilio di luci flash e luci continue 5400°K. Post-produzione: aggiustamenti base immagine; fusione manuale di livelli con differente esposizione per produrre un'immagine ad alto intervallo dinamico ma realistica; rimozione elementi di disturbo. Obiettivo commerciale: realizzazione fotografie di complemento ad annunci su siti web agenzia immobiliare; pubblicità su social network; pubblicità a stampa (principalmente volantini e pieghevoli).
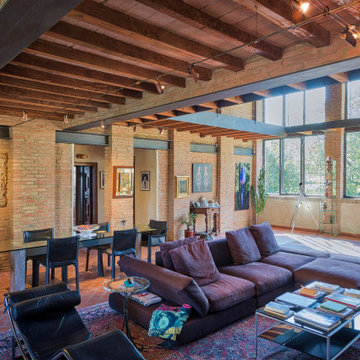
Foto: © Diego Cuoghi
Photo of an expansive traditional open concept living room in Other with terra-cotta floors, a stone fireplace surround, red floor, exposed beam and brick walls.
Photo of an expansive traditional open concept living room in Other with terra-cotta floors, a stone fireplace surround, red floor, exposed beam and brick walls.
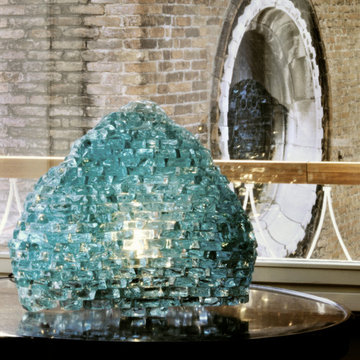
Lampada di design in contesto antico
Inspiration for a large eclectic formal open concept living room in Venice with beige walls, marble floors, no tv, red floor and exposed beam.
Inspiration for a large eclectic formal open concept living room in Venice with beige walls, marble floors, no tv, red floor and exposed beam.
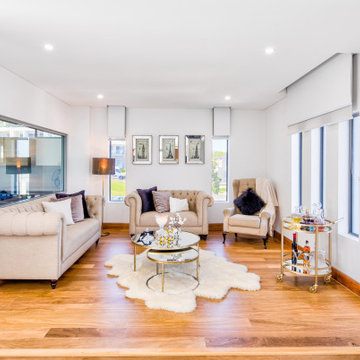
Formal living room with recessed blinds and raised timber platform
This is an example of a large modern formal open concept living room in Sydney with white walls, plywood floors and red floor.
This is an example of a large modern formal open concept living room in Sydney with white walls, plywood floors and red floor.
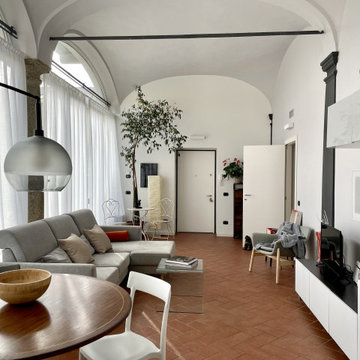
Large contemporary enclosed living room in Milan with white walls, terra-cotta floors, a built-in media wall, red floor and vaulted.

Conception architecturale d’un domaine agricole éco-responsable à Grosseto. Au coeur d’une oliveraie de 12,5 hectares composée de 2400 oliviers, ce projet jouit à travers ses larges ouvertures en arcs d'une vue imprenable sur la campagne toscane alentours. Ce projet respecte une approche écologique de la construction, du choix de matériaux, ainsi les archétypes de l‘architecture locale.
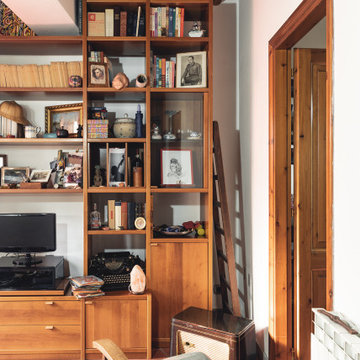
Committente: Studio Immobiliare GR Firenze. Ripresa fotografica: impiego obiettivo 24mm su pieno formato; macchina su treppiedi con allineamento ortogonale dell'inquadratura; impiego luce naturale esistente con l'ausilio di luci flash e luci continue 5400°K. Post-produzione: aggiustamenti base immagine; fusione manuale di livelli con differente esposizione per produrre un'immagine ad alto intervallo dinamico ma realistica; rimozione elementi di disturbo. Obiettivo commerciale: realizzazione fotografie di complemento ad annunci su siti web agenzia immobiliare; pubblicità su social network; pubblicità a stampa (principalmente volantini e pieghevoli).
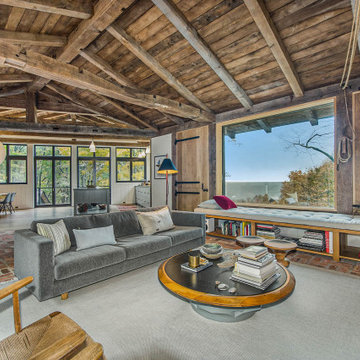
Open concept living room into the kitchen/dining room area.
This is an example of a country open concept living room in Grand Rapids with brick floors, red floor and exposed beam.
This is an example of a country open concept living room in Grand Rapids with brick floors, red floor and exposed beam.
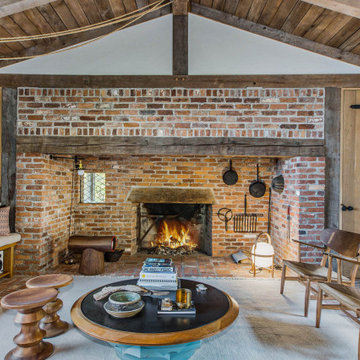
Country open concept living room in Grand Rapids with brick floors, a brick fireplace surround, red floor and exposed beam.
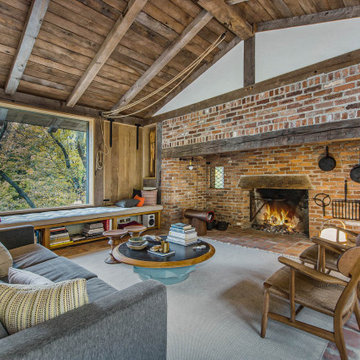
Country open concept living room in Grand Rapids with red walls, brick floors, a brick fireplace surround, red floor, exposed beam and brick walls.
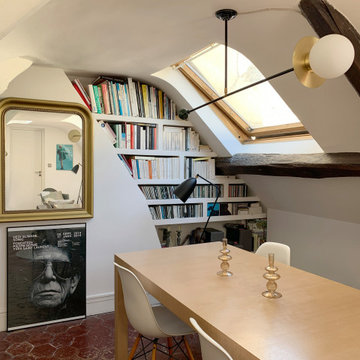
Dans le salon, les murs sous pente s'arrondissent comme un bateau renversé. Les tomettes ont été conservées et les poutres rehaussent le charme de cet appartement atypique. Une bibliothèque sur mesure s'est nichée entre le conduit de cheminée et le mur sous pente arrondi et a été conçue en fonction des livres et CD du client. J'ai dessiné et réalisé la suspension "Nébuleuse" qui vient éclairer une table dinatoire entourée de chaise Charles et Ray Eames.
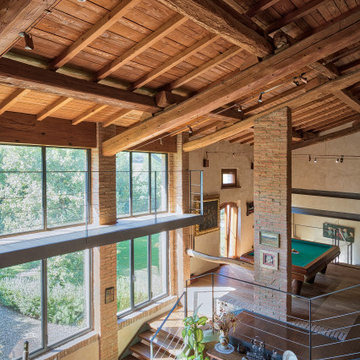
Foto: © Diego Cuoghi
This is an example of an expansive traditional open concept living room in Other with terra-cotta floors, a standard fireplace, red floor, exposed beam and brick walls.
This is an example of an expansive traditional open concept living room in Other with terra-cotta floors, a standard fireplace, red floor, exposed beam and brick walls.
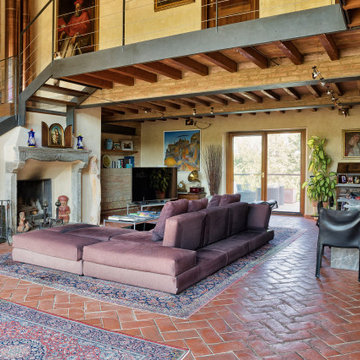
Foto: © Diego Cuoghi
This is an example of an expansive traditional open concept living room in Other with a library, yellow walls, terra-cotta floors, a standard fireplace, red floor and exposed beam.
This is an example of an expansive traditional open concept living room in Other with a library, yellow walls, terra-cotta floors, a standard fireplace, red floor and exposed beam.
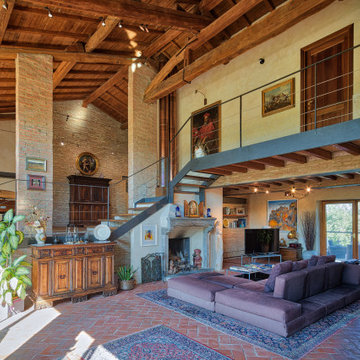
Foto: © Diego Cuoghi
Photo of an expansive traditional open concept living room in Other with terra-cotta floors, red floor, exposed beam and brick walls.
Photo of an expansive traditional open concept living room in Other with terra-cotta floors, red floor, exposed beam and brick walls.
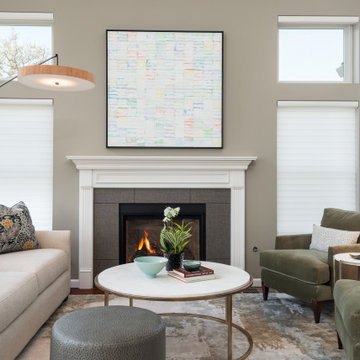
Mid-sized transitional formal open concept living room in San Francisco with green walls, light hardwood floors, a standard fireplace, a tile fireplace surround, no tv, red floor and vaulted.
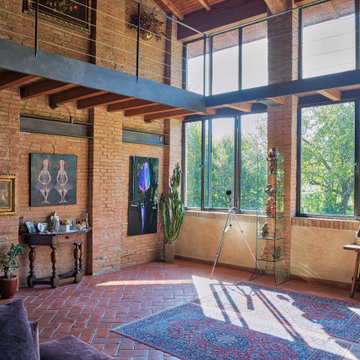
Foto: © Diego Cuoghi
Photo of an expansive traditional open concept living room in Other with terra-cotta floors, a freestanding tv, red floor, exposed beam and brick walls.
Photo of an expansive traditional open concept living room in Other with terra-cotta floors, a freestanding tv, red floor, exposed beam and brick walls.
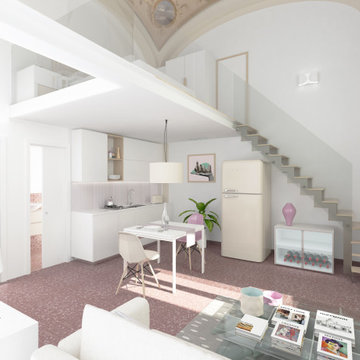
This is an example of an expansive traditional loft-style living room in Bologna with white walls, marble floors, red floor and vaulted.
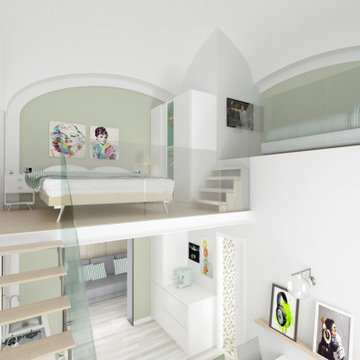
Expansive traditional loft-style living room in Bologna with white walls, marble floors, red floor and vaulted.
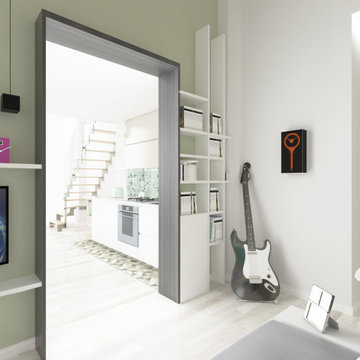
This is an example of an expansive traditional loft-style living room in Bologna with white walls, marble floors, red floor and vaulted.
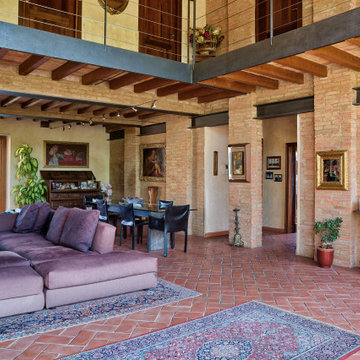
Foto: © Diego Cuoghi
Photo of an expansive traditional open concept living room in Other with terra-cotta floors, red floor, exposed beam and brick walls.
Photo of an expansive traditional open concept living room in Other with terra-cotta floors, red floor, exposed beam and brick walls.
All Ceiling Designs Living Room Design Photos with Red Floor
5