All TVs Living Room Design Photos with Red Floor
Refine by:
Budget
Sort by:Popular Today
121 - 140 of 290 photos
Item 1 of 3
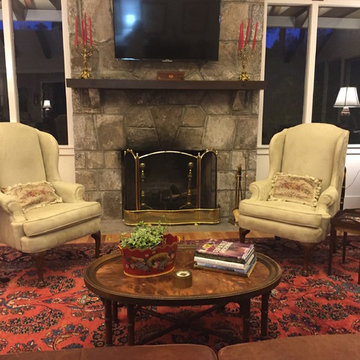
My client had beautiful furniture,but her placement wasn't centered. We centered everything around the fireplace, found a vintage copper topped coffee table to match the rug, and sent the coral colored sofa to her husband's man cave.
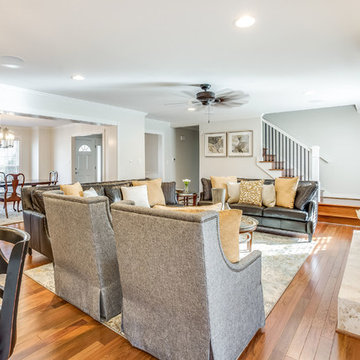
205 Photography
This is an example of a mid-sized transitional open concept living room in Birmingham with grey walls, medium hardwood floors, a standard fireplace, a tile fireplace surround, a wall-mounted tv and red floor.
This is an example of a mid-sized transitional open concept living room in Birmingham with grey walls, medium hardwood floors, a standard fireplace, a tile fireplace surround, a wall-mounted tv and red floor.
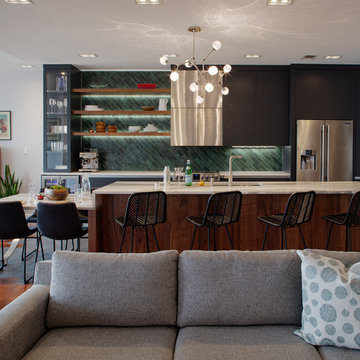
Inspiration for a large modern loft-style living room in Other with white walls, dark hardwood floors, no fireplace, a wall-mounted tv and red floor.
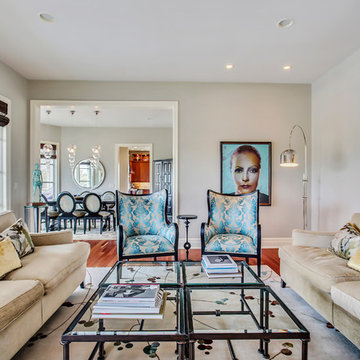
Transitional Living Room
Zoon Photo
Kerri Ann Thomas Interiors
Inspiration for a large transitional living room in Calgary with grey walls, medium hardwood floors, a standard fireplace, a stone fireplace surround, a concealed tv and red floor.
Inspiration for a large transitional living room in Calgary with grey walls, medium hardwood floors, a standard fireplace, a stone fireplace surround, a concealed tv and red floor.
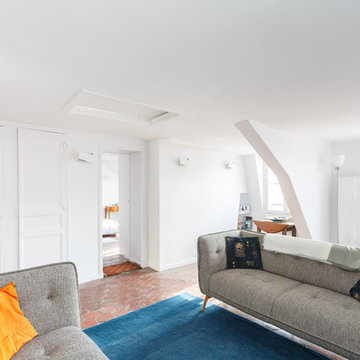
Mid-sized modern enclosed living room in Other with white walls, terra-cotta floors, no fireplace, a freestanding tv and red floor.
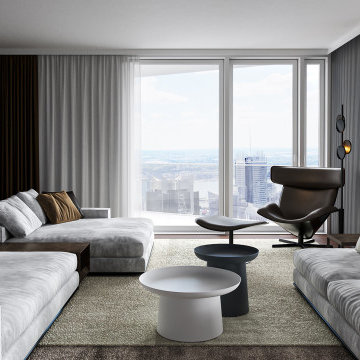
Contemporary Living room interior design by ComRender company. Minimalistic interior of luxury apartment.
Inspiration for a large contemporary open concept living room in New York with white walls, dark hardwood floors, a wall-mounted tv and red floor.
Inspiration for a large contemporary open concept living room in New York with white walls, dark hardwood floors, a wall-mounted tv and red floor.
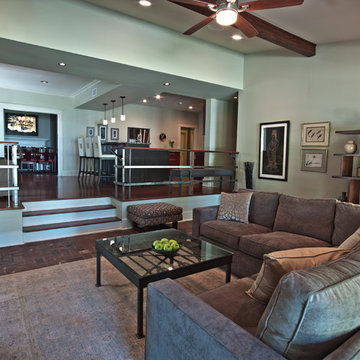
This view from the den shows the new kitchen and island, with a casual seating area to the left of the island. Removing the three walls opened up the space for cooking and entertaining.
A coffee table - made from a New Orleans wrought iron gate - is a fine accent piece from the client's existing items that New Mood Design integrated into a sofa grouping.
Visit New Mood Design's "before and after album" on Facebook to see how we transformed this home: http://on.fb.me/xWvRhv
Photography © David Humphreys
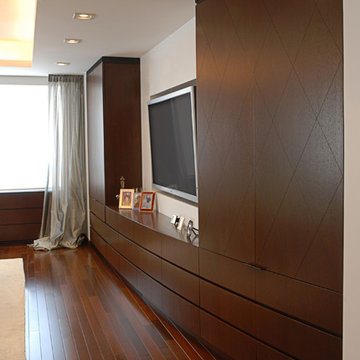
Located in The Century, Manhattan’s premiere Art Deco structure, our design approach looked to re-interpret the deco style, incorporating a more modern vocabulary, as we worked closely with our clients to assure that every detail enhanced the overall concept. The diamond detailing on the millwork is in tribute to Ruhlman, our color palate of dark millwork, cream colored walls, nickel and black scalloped detailing is deco at heart but sleekly minimal. The subdued palate is consistent throughout with a play on the scale of the finishes incorporating glass tiles, slivered marble wall finishes and slabs of onyx. Lighting is architectural but is punctuated by exquisite Baccarat and Lalique fixtures. Furniture and cabinetwork designed by our office are Wenge and Sapele Mahogany.
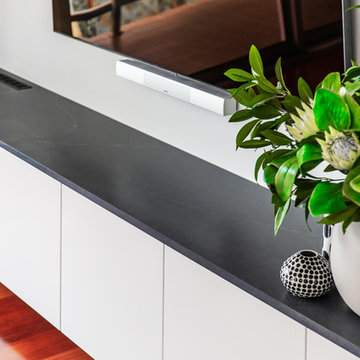
Art Department Styling
This is an example of a mid-sized contemporary open concept living room in Adelaide with white walls, medium hardwood floors, a hanging fireplace, a plaster fireplace surround, a wall-mounted tv and red floor.
This is an example of a mid-sized contemporary open concept living room in Adelaide with white walls, medium hardwood floors, a hanging fireplace, a plaster fireplace surround, a wall-mounted tv and red floor.
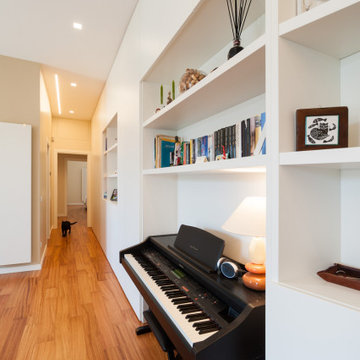
L'appartamento situato nel quartiere Vomero della città di Napoli ha visto una completa rilettura degli spazi, andando ad azzerare la vecchia distribuzione interna, seguendo le esigenze del committente.
Ampio spazio soggiorno-pranzo, suddivisione distinta tra spazio giorno e spazio notte, personalizzazione degli ambienti, sono state le chiavi di lettura atte alla riconversione dell'appartamento.
La progettazione ha seguito le richieste di arredo su misura, andando a realizzare elementi di falegnameria che si conformassero agli spazi e alle esigenze legate all'uso funzionale degli stessi.
Materiali di pregio, quali pavimentazione in doussie d'Africa, pitture decorative a guscio d'uovo e ceramiche a bicottura, hanno reso lo spazio abitativo personale e unico.
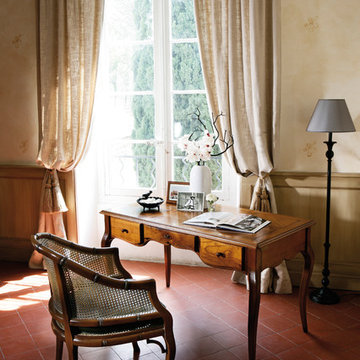
Design ideas for a mid-sized traditional open concept living room in Amsterdam with a library, beige walls, ceramic floors, no fireplace, a stone fireplace surround, a built-in media wall and red floor.
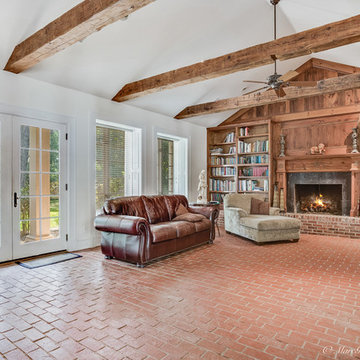
Marc Gibson Photography
This is an example of a mid-sized transitional open concept living room in New Orleans with a library, white walls, brick floors, a standard fireplace, a stone fireplace surround, a wall-mounted tv and red floor.
This is an example of a mid-sized transitional open concept living room in New Orleans with a library, white walls, brick floors, a standard fireplace, a stone fireplace surround, a wall-mounted tv and red floor.
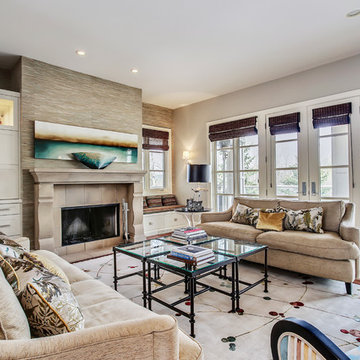
Transitional Living Room
Zoon Photo
Kerri Ann Thomas Interiors
Photo of a large transitional living room in Calgary with grey walls, medium hardwood floors, a standard fireplace, a stone fireplace surround, a concealed tv and red floor.
Photo of a large transitional living room in Calgary with grey walls, medium hardwood floors, a standard fireplace, a stone fireplace surround, a concealed tv and red floor.
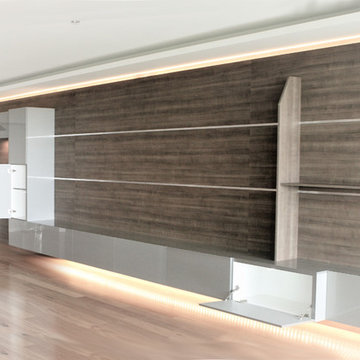
All storage solutions have been utilized for easy access and flexibility. Flap Up, Flap Down, Pull Out, Hinged, and Display Shelving.
Designer Debbie Anastassiou - Despina Design
Cabinetry - Touch Wood Interiors
Photography- Pearlin Design and Photography
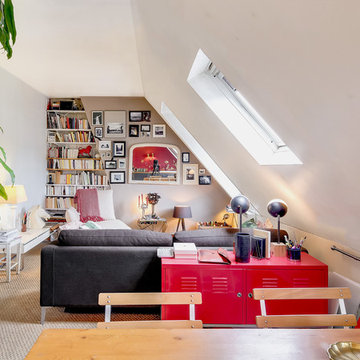
Mid-sized contemporary loft-style living room in Paris with beige walls, terra-cotta floors, no fireplace, a concealed tv and red floor.
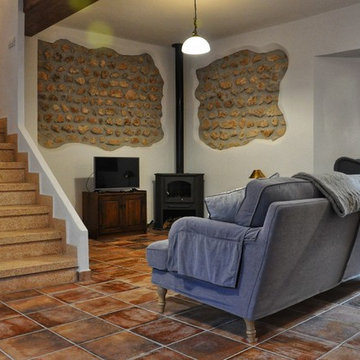
Darren Taylor
Design ideas for a mid-sized country open concept living room in Valencia with white walls, terra-cotta floors, a wood stove, a stone fireplace surround, a freestanding tv and red floor.
Design ideas for a mid-sized country open concept living room in Valencia with white walls, terra-cotta floors, a wood stove, a stone fireplace surround, a freestanding tv and red floor.
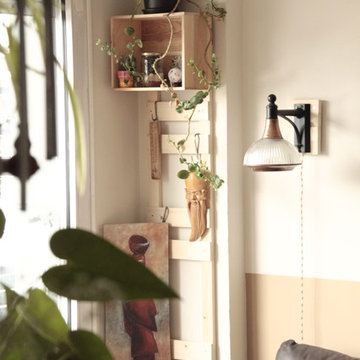
Etienne LACOUTURE
Small tropical open concept living room in Nice with a home bar, green walls, medium hardwood floors, a freestanding tv and red floor.
Small tropical open concept living room in Nice with a home bar, green walls, medium hardwood floors, a freestanding tv and red floor.
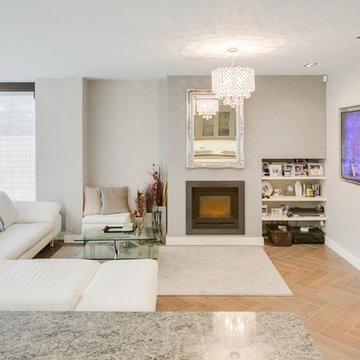
The bi folding door is screened with contemporary integral blinds.
Inspiration for a mid-sized open concept living room in London with white walls, a library, terra-cotta floors, a standard fireplace, a metal fireplace surround, a wall-mounted tv and red floor.
Inspiration for a mid-sized open concept living room in London with white walls, a library, terra-cotta floors, a standard fireplace, a metal fireplace surround, a wall-mounted tv and red floor.
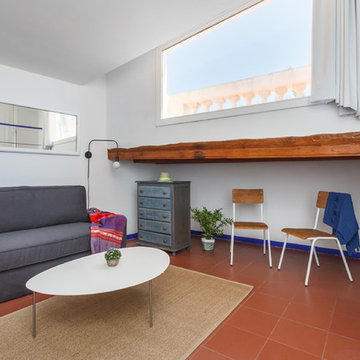
fotos: Ramon Clemente
Inspiration for a mid-sized beach style loft-style living room in Barcelona with white walls, terra-cotta floors, no fireplace, a freestanding tv and red floor.
Inspiration for a mid-sized beach style loft-style living room in Barcelona with white walls, terra-cotta floors, no fireplace, a freestanding tv and red floor.
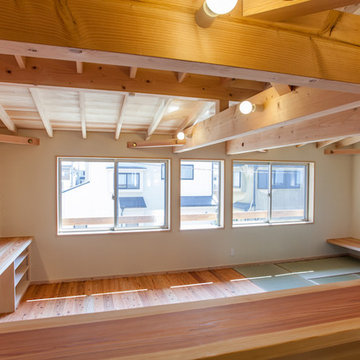
キッチンから見たリビングダイニング。
写真左のカウンター収納はオーダー家具。オーディオ用として奥行きのある棚とCD用に奥行きの浅い可動棚をデザイン。各配線類が見えないように工夫。
家事コーナーとして使えるように大きなカウンター。
読み書きのためのスポットライトも計画。
この時点では未施工ですが、正面の窓には、中央から引き分け式のカーテンをコーディネートしています。
All TVs Living Room Design Photos with Red Floor
7