All TVs Living Room Design Photos with Red Floor
Refine by:
Budget
Sort by:Popular Today
161 - 180 of 290 photos
Item 1 of 3
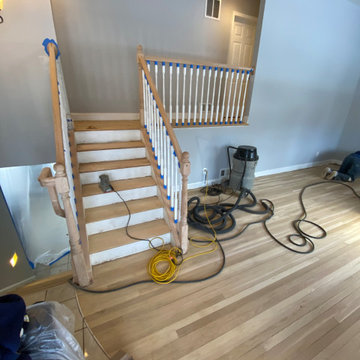
you hire the cheapest. You get what you paid for... In this image we were hired a day after the client decided to pay a none floor expert. He stained all of his baseboards and newly installed hand rails ans post. Do not make his mistake. Hire a real professional
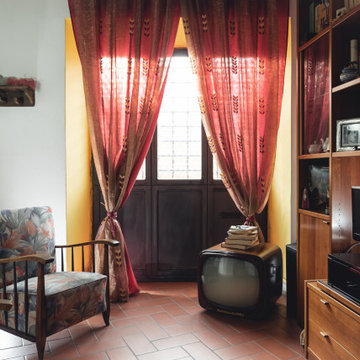
Committente: Studio Immobiliare GR Firenze. Ripresa fotografica: impiego obiettivo 24mm su pieno formato; macchina su treppiedi con allineamento ortogonale dell'inquadratura; impiego luce naturale esistente con l'ausilio di luci flash e luci continue 5400°K. Post-produzione: aggiustamenti base immagine; fusione manuale di livelli con differente esposizione per produrre un'immagine ad alto intervallo dinamico ma realistica; rimozione elementi di disturbo. Obiettivo commerciale: realizzazione fotografie di complemento ad annunci su siti web agenzia immobiliare; pubblicità su social network; pubblicità a stampa (principalmente volantini e pieghevoli).
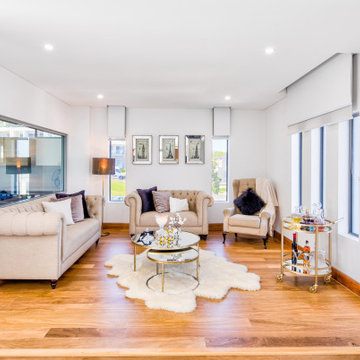
Formal living room with recessed blinds and raised timber platform
This is an example of a large modern formal open concept living room in Sydney with white walls, plywood floors and red floor.
This is an example of a large modern formal open concept living room in Sydney with white walls, plywood floors and red floor.
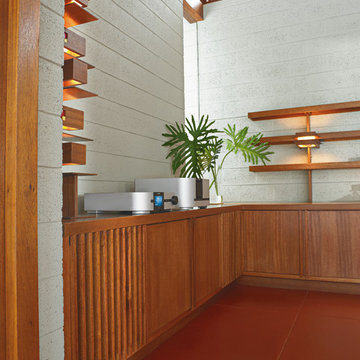
Large modern open concept living room in New York with concrete floors, a wall-mounted tv, grey walls, a standard fireplace, a concrete fireplace surround and red floor.
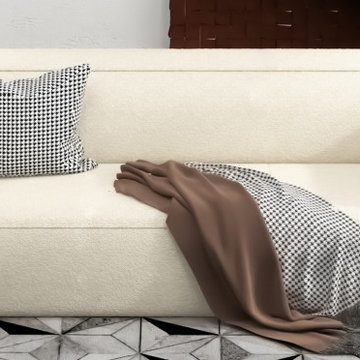
This is an example of a living room in Houston with a built-in media wall, red floor and wallpaper.
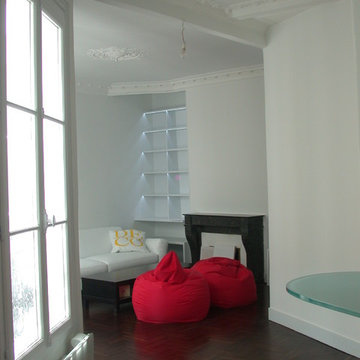
Le séjour était fermé par une porte. La pièce précédente a été légèrement agrandie. Encore ici les moulures ont été conservées. Cette ouverture a favorisé l'éclairage naturel de l'ensemble et modernisé l'espace. La conservation des moulures reste comme une trace du passé.
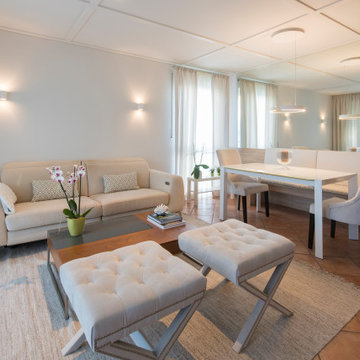
Bilder Klaus Kurz
Inspiration for a small contemporary formal open concept living room in Munich with beige walls, terra-cotta floors, a built-in media wall and red floor.
Inspiration for a small contemporary formal open concept living room in Munich with beige walls, terra-cotta floors, a built-in media wall and red floor.
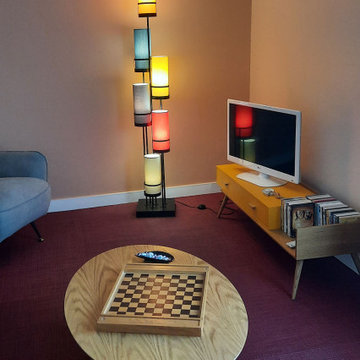
Après étude : Couleur et éclairage pour ce petit salon télé ouvrant sur le jardin. Esprit 1950 avec des couleurs chaudes dans des tons de terre cuite et grenat.
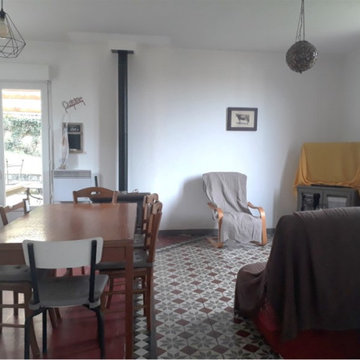
Country enclosed living room in Other with white walls, terra-cotta floors, a wood stove, a freestanding tv and red floor.
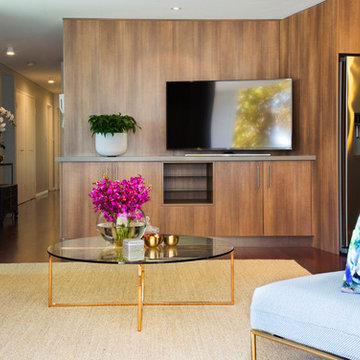
Small contemporary open concept living room in Perth with grey walls, dark hardwood floors, a freestanding tv and red floor.
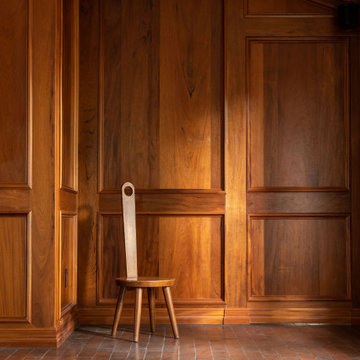
The feature wall of this expansive living room is all stained, imported mahogany. The woodworker created and installed this custom wainscoting design and incorporated a hidden door. If you look closely, you can see the light coming in underneath the door.
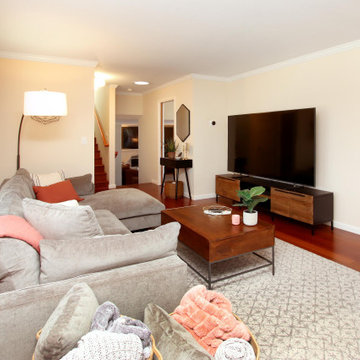
This home on a quiet cul-de-sac is ideal for family life, with plenty of space for adults and kids to be either together or separate. Warm leather and wood, combined with cool grays and inviting coral, add up to a low-key but vibrant palette.
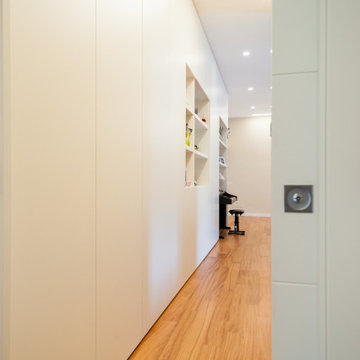
L'appartamento situato nel quartiere Vomero della città di Napoli ha visto una completa rilettura degli spazi, andando ad azzerare la vecchia distribuzione interna, seguendo le esigenze del committente.
Ampio spazio soggiorno-pranzo, suddivisione distinta tra spazio giorno e spazio notte, personalizzazione degli ambienti, sono state le chiavi di lettura atte alla riconversione dell'appartamento.
La progettazione ha seguito le richieste di arredo su misura, andando a realizzare elementi di falegnameria che si conformassero agli spazi e alle esigenze legate all'uso funzionale degli stessi.
Materiali di pregio, quali pavimentazione in doussie d'Africa, pitture decorative a guscio d'uovo e ceramiche a bicottura, hanno reso lo spazio abitativo personale e unico.
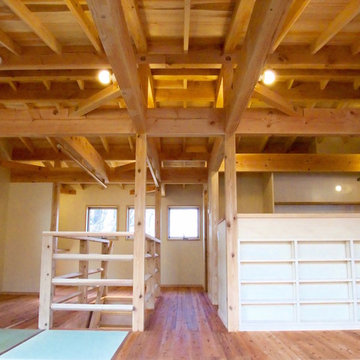
リビングダイニングから全体を見通せる一体空間。
このお家の場合、冬の暖はこたつをご希望のため、リビングスペースに設けた畳敷きコーナー。赤ちゃんのお昼寝スペースとして活躍中。
正面奥は、一見ただの通路・廊下のように見えますが、ちいさな丸テーブルとイスを2脚置けるようにして、うちカフェコーナーとして計画してます。この空間は、音楽を楽しむことも意図され、ピアノやフルートの演奏の場であり、オーディオルームとしても使えるように、空間デザインしております。
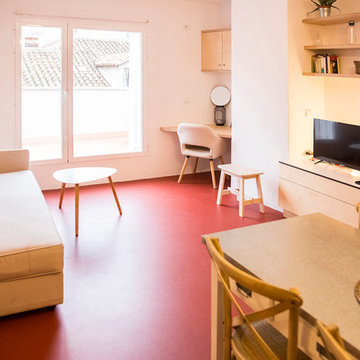
Design ideas for a mid-sized modern loft-style living room in Madrid with white walls, concrete floors, a freestanding tv, red floor and a library.
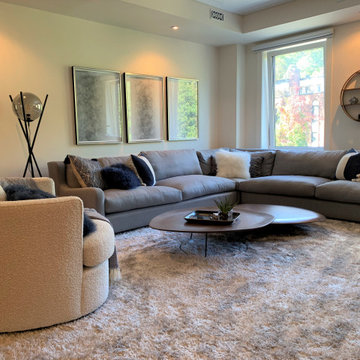
This condo was a blank slate. All new furnishings and decor. Client wanted a sleek "chill pad". And yes, this chair swivels. (swoon)
Design ideas for a large contemporary formal open concept living room in Montreal with white walls, medium hardwood floors, a standard fireplace, a wood fireplace surround, a wall-mounted tv and red floor.
Design ideas for a large contemporary formal open concept living room in Montreal with white walls, medium hardwood floors, a standard fireplace, a wood fireplace surround, a wall-mounted tv and red floor.
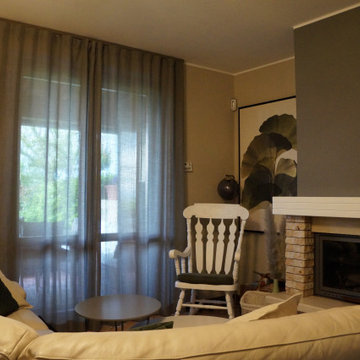
Un progetto di Restyling nel vero senso della parola; quando Polygona ha accettato di trasformare questi ambienti parlavamo di stanze cupe con vecchi kobili di legno stile anni '70. Oggi abbiamo ridato vita a questa casa utilizzando colori contemporanei ed arredi dallo stile un po' classico, per mantenere e rispettare la natura architettonica di queste stanze.
Alcuni elementi sono stati recuperati e laccati, tutta la tappezzeria è stata rifatta a misure con accurate scelte di materiali e colori.
Abbiamo reso questa casa un posto accogliente e rilassante in cui passare il proprio tempo in famiglia.
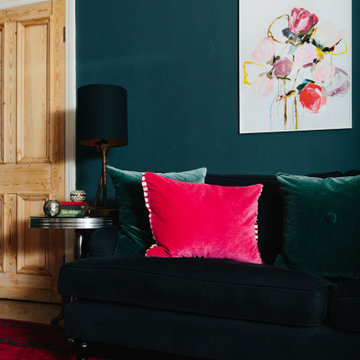
This dark and eclectic living room adds many features that are both rustic and modern, dark and bright as well as bold and simple. This space gets the balance of dramatic and cosy just right!
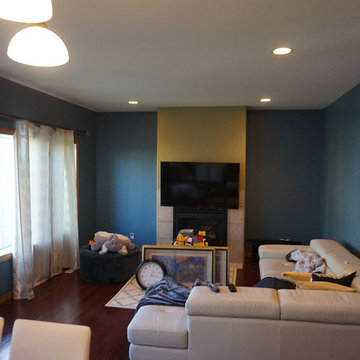
Open concept living room in Other with medium hardwood floors, a standard fireplace, a tile fireplace surround, a wall-mounted tv, red floor and blue walls.
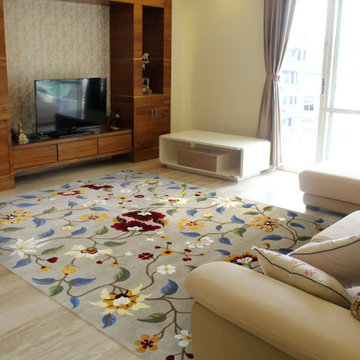
Internationally as the leading name for Tibetan brand handmade rugs.
Get the factory price. Free shipping.
Design ideas for a large asian formal open concept living room in Other with a freestanding tv and red floor.
Design ideas for a large asian formal open concept living room in Other with a freestanding tv and red floor.
All TVs Living Room Design Photos with Red Floor
9