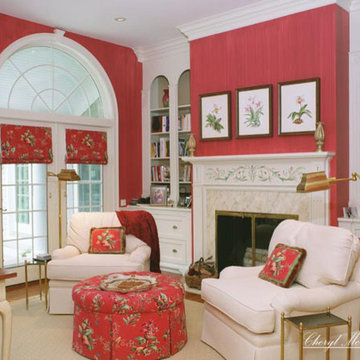Living Room Design Photos with Red Walls and a Plaster Fireplace Surround
Refine by:
Budget
Sort by:Popular Today
1 - 20 of 81 photos
Item 1 of 3
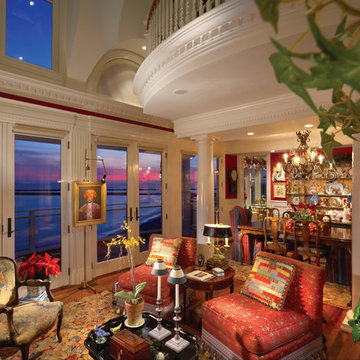
LB Photo's
Design ideas for a large traditional formal open concept living room in Orange County with red walls, medium hardwood floors, a standard fireplace, a plaster fireplace surround and no tv.
Design ideas for a large traditional formal open concept living room in Orange County with red walls, medium hardwood floors, a standard fireplace, a plaster fireplace surround and no tv.
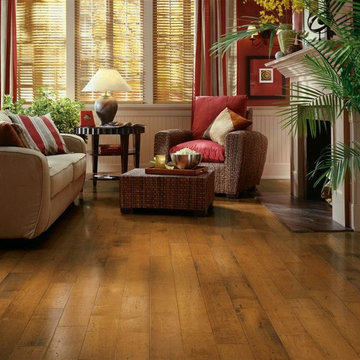
Inspiration for a mid-sized traditional living room in Chicago with red walls, medium hardwood floors, a standard fireplace, a plaster fireplace surround and no tv.
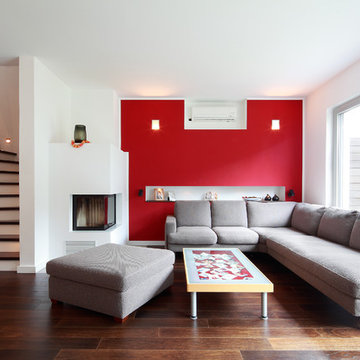
This is an example of a mid-sized contemporary formal open concept living room in Dusseldorf with red walls, dark hardwood floors, a plaster fireplace surround and no tv.
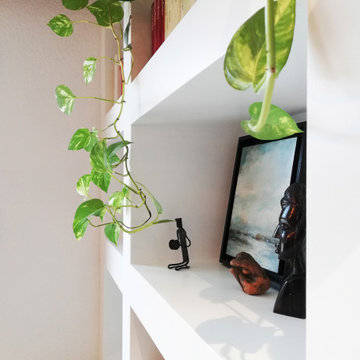
Modernisation de l'espace, optimisation de la circulation, pose d'un plafond isolant au niveau phonique, création d'une bibliothèque sur mesure, création de rangements.
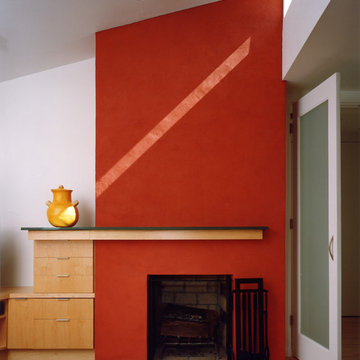
Architect: Susan Woodward Notkins Architects
Hoachlander Davis Photography
This is an example of a mid-sized modern open concept living room in DC Metro with red walls, light hardwood floors, a standard fireplace, a plaster fireplace surround and no tv.
This is an example of a mid-sized modern open concept living room in DC Metro with red walls, light hardwood floors, a standard fireplace, a plaster fireplace surround and no tv.
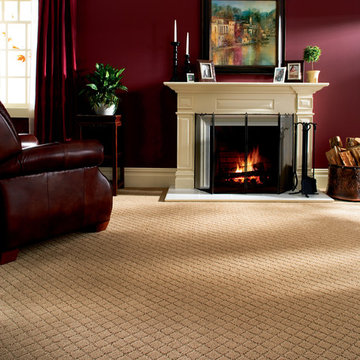
Design ideas for a mid-sized traditional formal open concept living room in Detroit with red walls, carpet, a standard fireplace and a plaster fireplace surround.
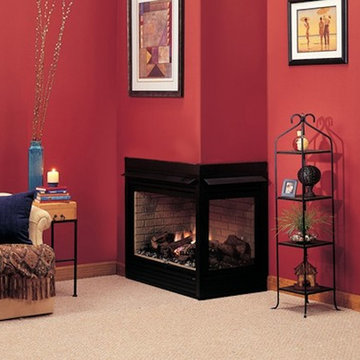
Brookside, MO. home displays Jet Black Fireplace in Red Room and is newly installed by Henges.
This is an example of a mid-sized transitional enclosed living room in Kansas City with red walls, carpet, a corner fireplace and a plaster fireplace surround.
This is an example of a mid-sized transitional enclosed living room in Kansas City with red walls, carpet, a corner fireplace and a plaster fireplace surround.
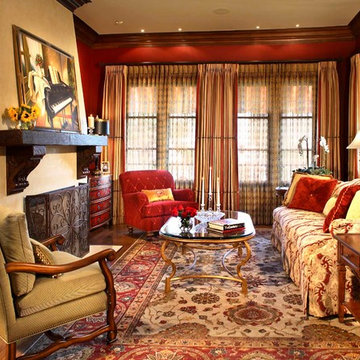
Rich wall color adds drama to this living room located off the entry
Mediterranean formal enclosed living room in Los Angeles with red walls, medium hardwood floors, a standard fireplace and a plaster fireplace surround.
Mediterranean formal enclosed living room in Los Angeles with red walls, medium hardwood floors, a standard fireplace and a plaster fireplace surround.
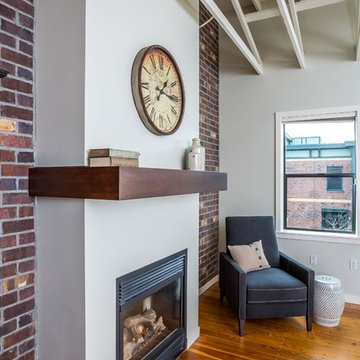
This is an example of a mid-sized contemporary formal open concept living room in Portland with red walls, medium hardwood floors, a standard fireplace, a plaster fireplace surround and no tv.
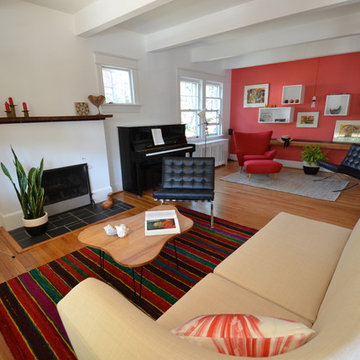
Nicole Lanteri
This is an example of a modern living room in DC Metro with a music area, red walls, a standard fireplace and a plaster fireplace surround.
This is an example of a modern living room in DC Metro with a music area, red walls, a standard fireplace and a plaster fireplace surround.
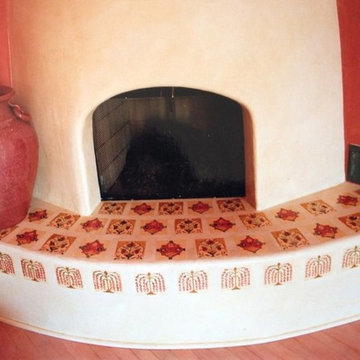
Design ideas for a mid-sized living room in Santa Barbara with red walls, a corner fireplace, a plaster fireplace surround and brown floor.
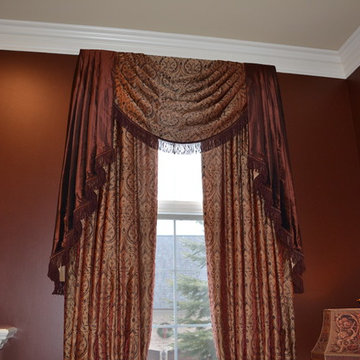
Based on extensive interviews with our clients, one of our challenges of this job was to provide a practical and useable home for a couple who worked hard and played hard. They wanted a home that would be comfortable for them and since they entertained often, they required function yet desired drama and style. We worked with them from the ground up, selecting finishes, materials and fixtures for the entire home. We achieved comfort by using deep furniture pieces with white goose down cushions, suitable for curling up on. Colors and materials were selected based on rich tones and textures to provide drama while keeping with the practicality they desired. We also used eclectic pieces like the oversized chair and ottoman in the great room to add an unexpected yet comfortable touch. The chair is of a Balinese style with a unique wood frame offering a graceful balance of curved and straight lines. The floor plan was created to be conducive to traffic flow, necessary for entertaining.
The other challenge we faced, was to give each room its own identity while maintaining a consistent flow throughout the home. Each space shares a similar color palette, attention to detail and uniqueness, while the furnishings, draperies and accessories provide individuality to each room.
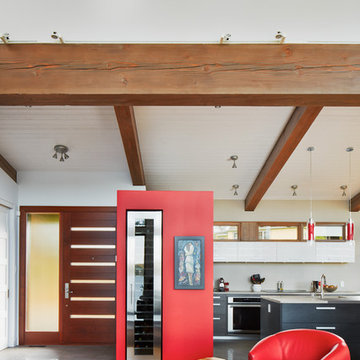
Martin Dufour architecte
Photographe: Ulysse Lemerise
This is an example of a contemporary loft-style living room in Montreal with red walls, medium hardwood floors, a standard fireplace, a plaster fireplace surround and a built-in media wall.
This is an example of a contemporary loft-style living room in Montreal with red walls, medium hardwood floors, a standard fireplace, a plaster fireplace surround and a built-in media wall.
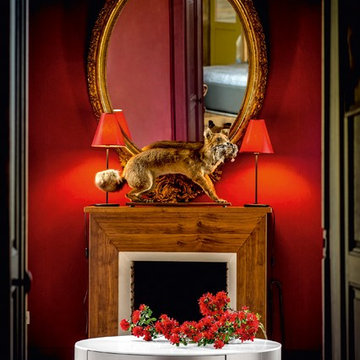
Setis integrates complementary pieces of furniture which combine the "crush" effect and contributes to "functional solutions" to facilitate the consumers life.
It is part of the distinction, it offers solutions of amenities for the greedy consumers of products which combine chic and features. The lacquered finish matches with fineness to materials such as glass and metal to affirm its aesthetic biases and thus highlight the key to differentiation.
The "allure" coffee table imposes its rounded style and conceals a storage drawer.
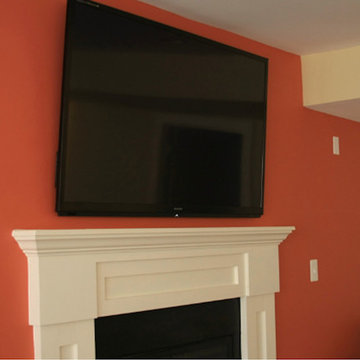
Mid-sized transitional enclosed living room in Baltimore with red walls, a standard fireplace and a plaster fireplace surround.
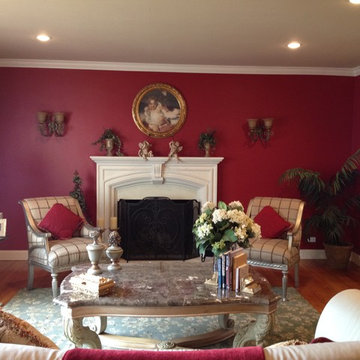
Before photo of living room.
Credit: Rick Yestadt
This is an example of a mid-sized traditional enclosed living room in New York with red walls, medium hardwood floors, a standard fireplace, a plaster fireplace surround and no tv.
This is an example of a mid-sized traditional enclosed living room in New York with red walls, medium hardwood floors, a standard fireplace, a plaster fireplace surround and no tv.
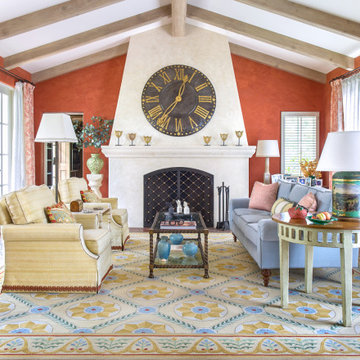
Design ideas for a large traditional formal enclosed living room in Santa Barbara with red walls, carpet, a standard fireplace, a plaster fireplace surround and exposed beam.
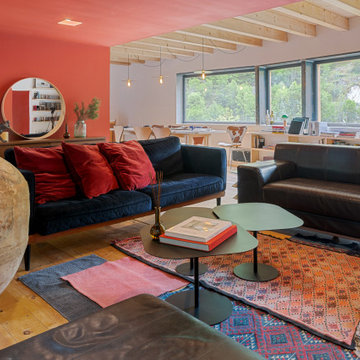
Reforma integral de una vivienda en los Pirineos Catalanes. En este proyecto hemos trabajado teniendo muy en cuenta el espacio exterior dentro de la vivienda. Hemos jugado con los materiales y las texturas, intentando resaltar la piedra en el interior. Con el color rojo y el mobiliario hemos dado un carácter muy especial al espacio. Todo el proyecto se ha realizado en colaboración con Carlos Gerhard Pi-Sunyer, arquitecto del proyecto.
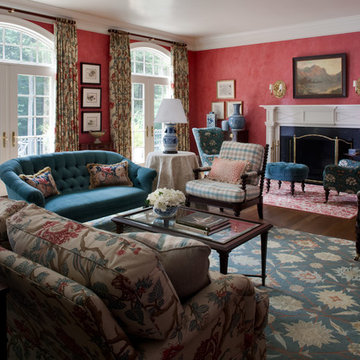
The main-level family room was already done in light red Venetian plaster. We started with Duralee's Tree of Life print, which covers the draperies and sofa in the foreground. Lee Industries wing chairs and ottoman at fireplace in Osborne & Little. Spool chair and library chair by Hickory Chair. Sofa and love seat by Lee Industries. Asmara rugs. Photo by Lydia Cutter
Living Room Design Photos with Red Walls and a Plaster Fireplace Surround
1
