Living Room Design Photos with Red Walls and a Tile Fireplace Surround
Refine by:
Budget
Sort by:Popular Today
21 - 40 of 89 photos
Item 1 of 3
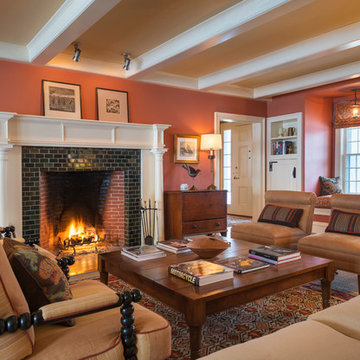
Photography - Nat Rea www.natrea.com
Design ideas for a large country living room in Burlington with red walls, light hardwood floors, a standard fireplace and a tile fireplace surround.
Design ideas for a large country living room in Burlington with red walls, light hardwood floors, a standard fireplace and a tile fireplace surround.
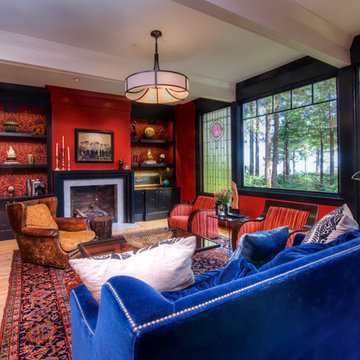
A very rare opportunity presents itself in the offering of this Mill Valley estate covering 1.86 acres in the Redwoods. The property, formerly known as the Swiss Hiking Club lodge, has now been transformed. It has been exquisitely remodeled throughout, down to the very last detail. The property consists of five buildings: The Main House; the Cottage/Office; a Studio/Office; a Chalet Guest House; and an Accessory, two-room building for food and glassware storage. There are also two double-car garages. Nestled amongst the redwoods this elevated property offers privacy and serves as a sanctuary for friends and family. The old world charm of the entire estate combines with luxurious modern comforts to create a peaceful and relaxed atmosphere. The property contains the perfect combination of inside and outside spaces with gardens, sunny lawns, a fire pit, and wraparound decks on the Main House complete with a redwood hot tub. After you ride up the state of the art tram from the street and enter the front door you are struck by the voluminous ceilings and spacious floor plans which offer relaxing and impressive entertaining spaces. The impeccably renovated estate has elegance and charm which creates a quality of life that stands apart in this lovely Mill Valley community. The Dipsea Stairs are easily accessed from the house affording a romantic walk to downtown Mill Valley. You can enjoy the myriad hiking and biking trails of Mt. Tamalpais literally from your doorstep.
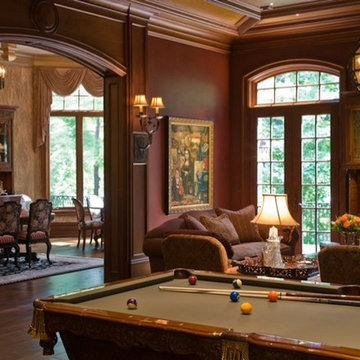
This home was a brand new build. We came in with our keen eye for design and assisted the homeowner with their dream home with a stunning Billiards Room for all to enjoy.
The walls you see in this image are Venetian Plaster in the color smoke.
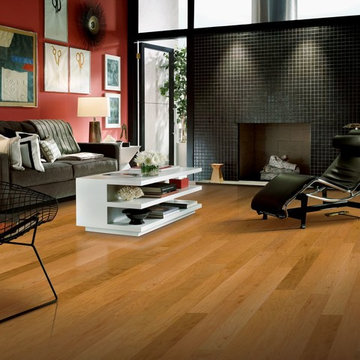
Inspiration for a mid-sized modern formal open concept living room in Chicago with red walls, light hardwood floors, a standard fireplace, a tile fireplace surround and no tv.
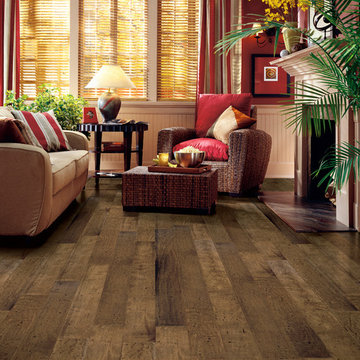
Design ideas for a mid-sized tropical formal enclosed living room in Denver with red walls, dark hardwood floors, a standard fireplace, a tile fireplace surround, no tv and brown floor.
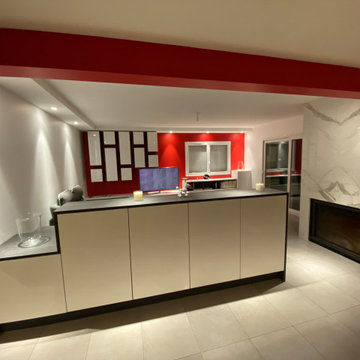
Création d'un magnifique salon sur la commune de Gex.
Priorité des clients un max de rangements.
Nous leur proposons une variante de séparation entre la cuisine et le salon avec des meubles de rangements hauts s'ouvrant côté cuisine et cachant ainsi les canapés.
Ainsi qu'un magnifique linaire de meubles T.V destructuré, moderne et pratique
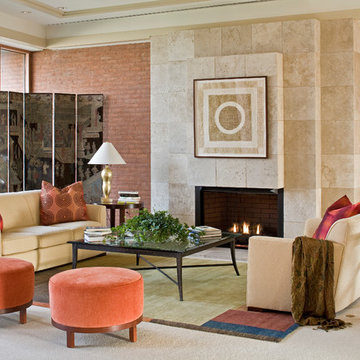
The large 800 square foot living room with brick walls at each end of the room, floor to ceiling windows on the exterior wall and the opposite wall open to other areas of the home. I designed a fireplace to anchor the space using the same travertine tiles that were installed on the floors. Bulkheads were added at each end of the room to tie in to the exiting bulkheads at the window wall. The lighting plan was redesigned and decorative wood trim was added to the ceiling and bulkheads. The Donghia lamp, sofa and loveseat, along with the coffee table and end table were brought from the previous residence. A Michaelian & Kohlberg patchwork patterned wool rug was placed over low loop wall to wall carpet. The ottomans are from Baker Furniture.
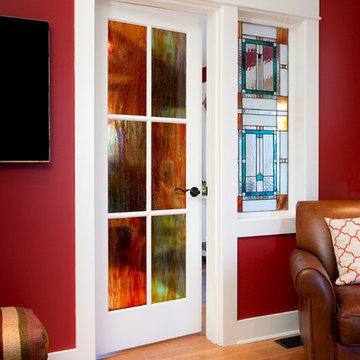
Photo of a mid-sized arts and crafts living room in Seattle with red walls, medium hardwood floors, a wall-mounted tv, a standard fireplace and a tile fireplace surround.
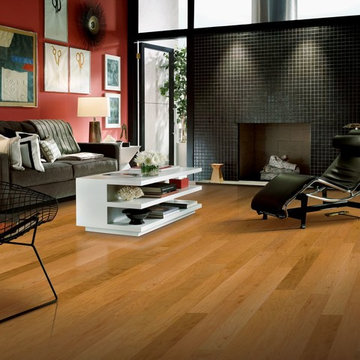
Design ideas for a mid-sized modern formal enclosed living room in New York with red walls, light hardwood floors, a standard fireplace and a tile fireplace surround.
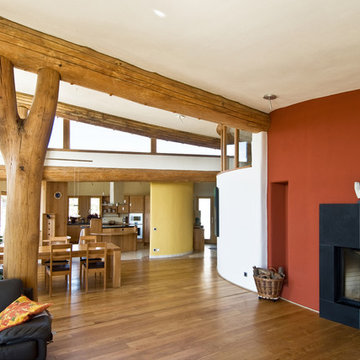
Claytec für E.I.C.H.E. Malerbetrieb GmbH
Expansive country formal open concept living room in Cologne with red walls, medium hardwood floors, a wood stove, a tile fireplace surround and brown floor.
Expansive country formal open concept living room in Cologne with red walls, medium hardwood floors, a wood stove, a tile fireplace surround and brown floor.
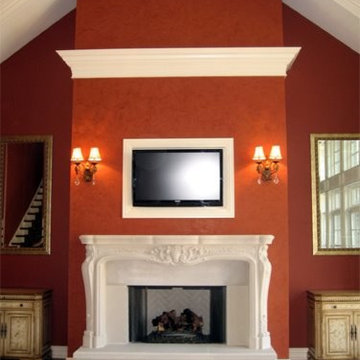
Painting and venetian plaster
Inspiration for a large traditional formal open concept living room in Chicago with red walls, light hardwood floors, a standard fireplace, a tile fireplace surround and a built-in media wall.
Inspiration for a large traditional formal open concept living room in Chicago with red walls, light hardwood floors, a standard fireplace, a tile fireplace surround and a built-in media wall.
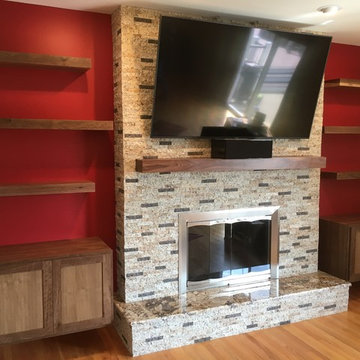
Custom made floating walnut shelves, floating AV cabinets
Inspiration for a mid-sized contemporary open concept living room in Chicago with red walls, light hardwood floors, a standard fireplace, a tile fireplace surround and a wall-mounted tv.
Inspiration for a mid-sized contemporary open concept living room in Chicago with red walls, light hardwood floors, a standard fireplace, a tile fireplace surround and a wall-mounted tv.
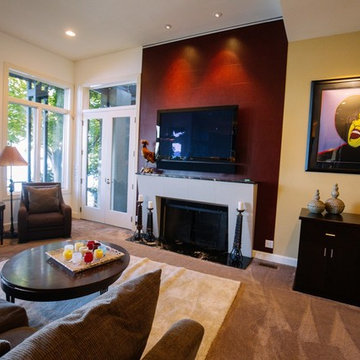
In this remodel the fireplace is flush with the wall, to add dimensions the fireplace front projects out to create more texture and add a modern feel. The red leather tiles add a unique texture to the wall.
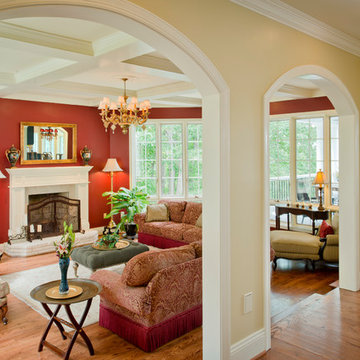
Vince Lupo - Direction One
Large traditional formal open concept living room in Baltimore with red walls, medium hardwood floors, a standard fireplace, a tile fireplace surround, no tv and brown floor.
Large traditional formal open concept living room in Baltimore with red walls, medium hardwood floors, a standard fireplace, a tile fireplace surround, no tv and brown floor.
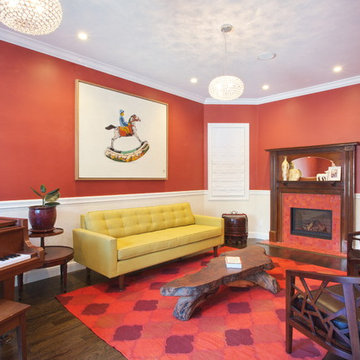
Transitional enclosed living room in San Francisco with a music area, red walls, dark hardwood floors, a ribbon fireplace, a tile fireplace surround and no tv.
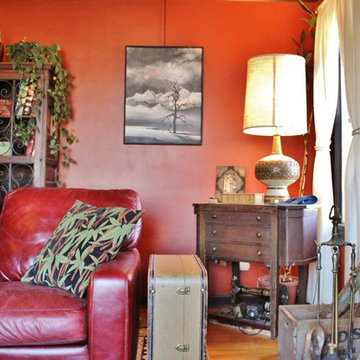
Photo: Kimberley Bryan © 2014 Houzz
Inspiration for an eclectic enclosed living room in Seattle with red walls, medium hardwood floors, a standard fireplace and a tile fireplace surround.
Inspiration for an eclectic enclosed living room in Seattle with red walls, medium hardwood floors, a standard fireplace and a tile fireplace surround.
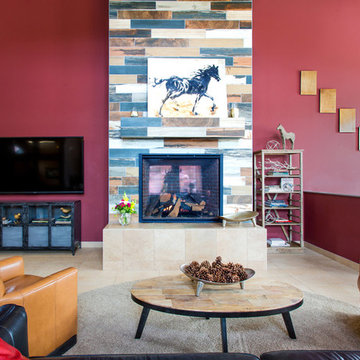
Stone and wood tiled fireplace. Photos by Vantage
Expansive contemporary open concept living room in Seattle with red walls, ceramic floors, a standard fireplace, a tile fireplace surround and a wall-mounted tv.
Expansive contemporary open concept living room in Seattle with red walls, ceramic floors, a standard fireplace, a tile fireplace surround and a wall-mounted tv.
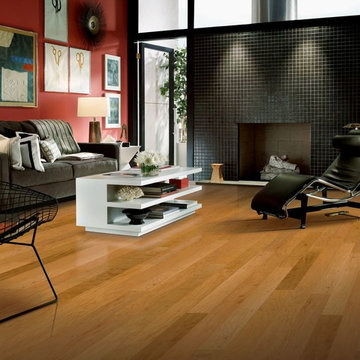
Mid-sized eclectic formal open concept living room in Other with red walls, medium hardwood floors, a standard fireplace, a tile fireplace surround, no tv and brown floor.
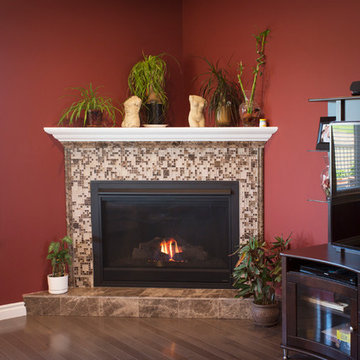
Photo of a mid-sized traditional open concept living room in Edmonton with red walls, medium hardwood floors, a corner fireplace and a tile fireplace surround.
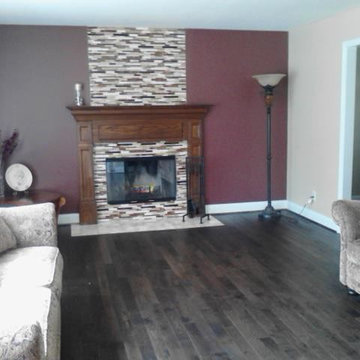
Inspiration for a mid-sized traditional formal enclosed living room in New York with red walls, dark hardwood floors, a standard fireplace and a tile fireplace surround.
Living Room Design Photos with Red Walls and a Tile Fireplace Surround
2