Living Room Design Photos with Red Walls and Black Floor
Refine by:
Budget
Sort by:Popular Today
1 - 20 of 33 photos
Item 1 of 3
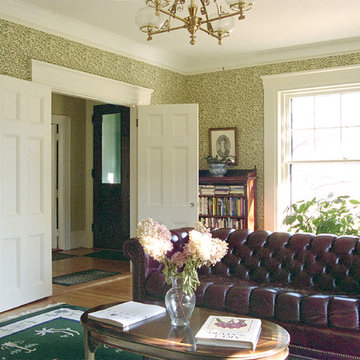
Design ideas for a traditional living room in Orange County with red walls, a standard fireplace, a stone fireplace surround, no tv and black floor.
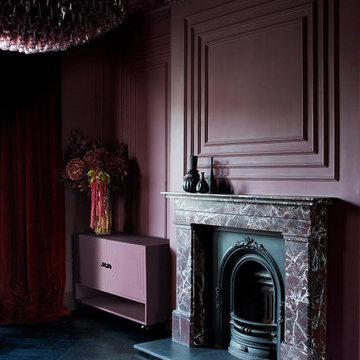
Living room painted in Farrow + Ball Brinjal. Custom fireplace surround in Rosso Levanto marble. Versaille pattern parquet flooring in custom black finish. Custom wall paneling design. Pink Venini glass chandelier.
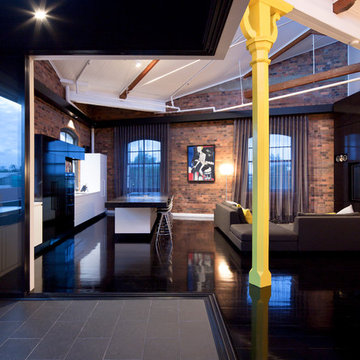
Angus Martin
Design ideas for an industrial open concept living room in Brisbane with red walls, dark hardwood floors, no fireplace and black floor.
Design ideas for an industrial open concept living room in Brisbane with red walls, dark hardwood floors, no fireplace and black floor.
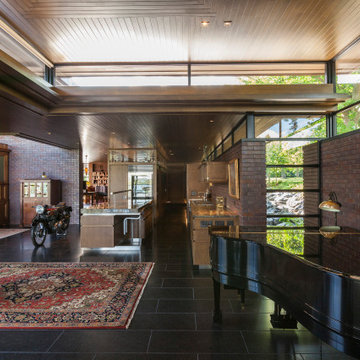
A tea pot, being a vessel, is defined by the space it contains, it is not the tea pot that is important, but the space.
Crispin Sartwell
Located on a lake outside of Milwaukee, the Vessel House is the culmination of an intense 5 year collaboration with our client and multiple local craftsmen focused on the creation of a modern analogue to the Usonian Home.
As with most residential work, this home is a direct reflection of it’s owner, a highly educated art collector with a passion for music, fine furniture, and architecture. His interest in authenticity drove the material selections such as masonry, copper, and white oak, as well as the need for traditional methods of construction.
The initial diagram of the house involved a collection of embedded walls that emerge from the site and create spaces between them, which are covered with a series of floating rooves. The windows provide natural light on three sides of the house as a band of clerestories, transforming to a floor to ceiling ribbon of glass on the lakeside.
The Vessel House functions as a gallery for the owner’s art, motorcycles, Tiffany lamps, and vintage musical instruments – offering spaces to exhibit, store, and listen. These gallery nodes overlap with the typical house program of kitchen, dining, living, and bedroom, creating dynamic zones of transition and rooms that serve dual purposes allowing guests to relax in a museum setting.
Through it’s materiality, connection to nature, and open planning, the Vessel House continues many of the Usonian principles Wright advocated for.
Overview
Oconomowoc, WI
Completion Date
August 2015
Services
Architecture, Interior Design, Landscape Architecture
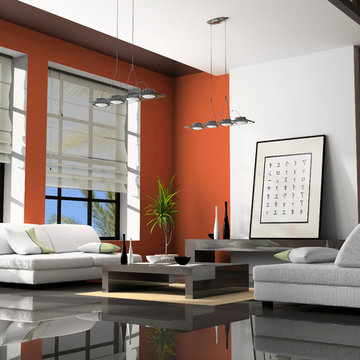
Inspiration for a large asian formal open concept living room in Detroit with red walls, laminate floors, no fireplace, no tv and black floor.
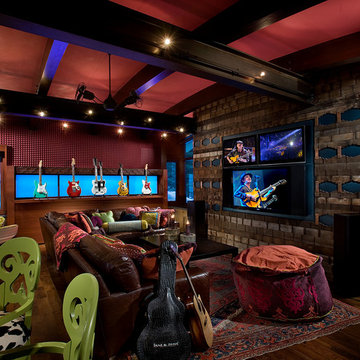
Anita Lang - IMI Design - Scottsdale, AZ
Design ideas for a large modern open concept living room in Sacramento with red walls, a music area, medium hardwood floors, a standard fireplace, a stone fireplace surround, a built-in media wall and black floor.
Design ideas for a large modern open concept living room in Sacramento with red walls, a music area, medium hardwood floors, a standard fireplace, a stone fireplace surround, a built-in media wall and black floor.
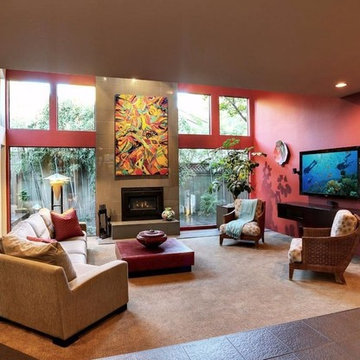
Contemporary Living Room
Mid-sized contemporary loft-style living room in Sacramento with red walls, ceramic floors, a wood stove, a tile fireplace surround, a wall-mounted tv and black floor.
Mid-sized contemporary loft-style living room in Sacramento with red walls, ceramic floors, a wood stove, a tile fireplace surround, a wall-mounted tv and black floor.
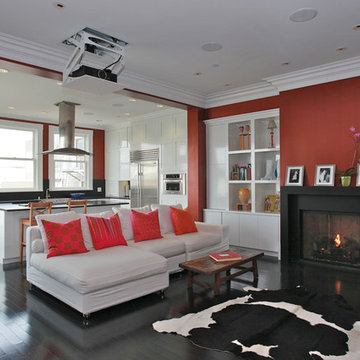
Design ideas for a mid-sized transitional enclosed living room in San Francisco with red walls, dark hardwood floors, a standard fireplace, a metal fireplace surround and black floor.
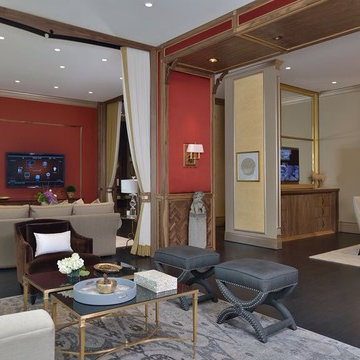
Inspiration for a large contemporary formal open concept living room in San Diego with red walls, dark hardwood floors, no fireplace, no tv and black floor.
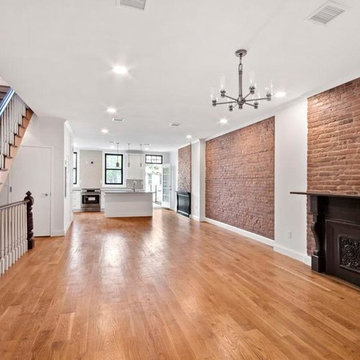
Inspiration for a mid-sized eclectic open concept living room in New York with red walls, medium hardwood floors, a standard fireplace, a wood fireplace surround, no tv and black floor.
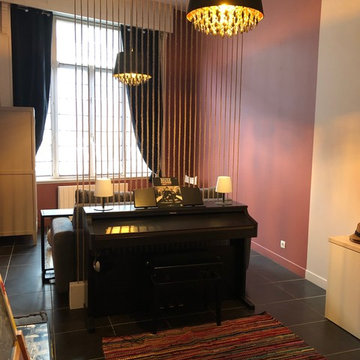
hormis quelques détails comme des tableaux ou poufs, on peut dire que le projet se termine
Large midcentury open concept living room in Lille with a music area, red walls, a freestanding tv and black floor.
Large midcentury open concept living room in Lille with a music area, red walls, a freestanding tv and black floor.
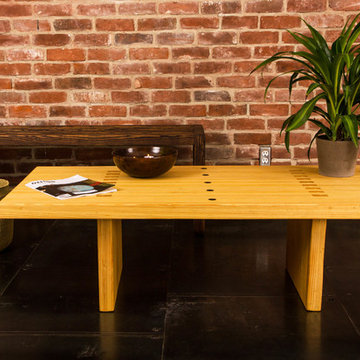
Classic design available in dimensions to suit all tastes and, like all the Modern Rustic series, handmade from 100% reclaimed, bowling alley heart pine, solid wood construction that will last for generations. Optional shelf only available on 16" high version.
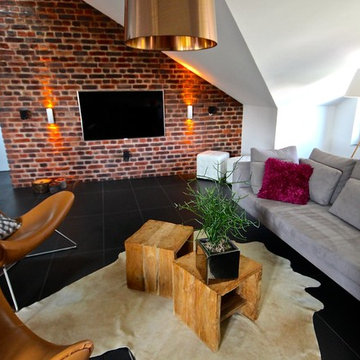
Gerardina Pantanella
Design ideas for a large contemporary formal open concept living room in Frankfurt with red walls, slate floors, no fireplace, a wall-mounted tv and black floor.
Design ideas for a large contemporary formal open concept living room in Frankfurt with red walls, slate floors, no fireplace, a wall-mounted tv and black floor.
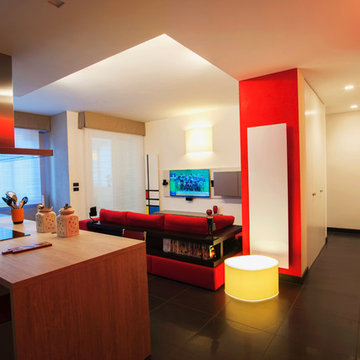
Inspiration for a large modern open concept living room in Bologna with red walls, porcelain floors, a wall-mounted tv and black floor.
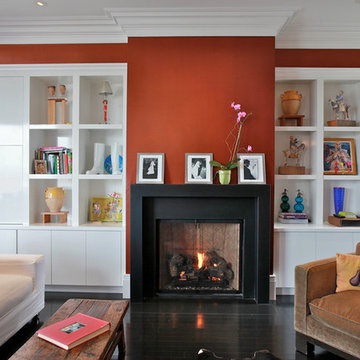
Mid-sized transitional enclosed living room in San Francisco with red walls, dark hardwood floors, a standard fireplace, a metal fireplace surround and black floor.
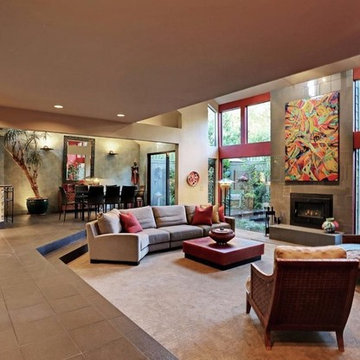
Contemporary Living Room
Photo of a mid-sized contemporary loft-style living room in Sacramento with red walls, ceramic floors, a wood stove, a tile fireplace surround, a wall-mounted tv and black floor.
Photo of a mid-sized contemporary loft-style living room in Sacramento with red walls, ceramic floors, a wood stove, a tile fireplace surround, a wall-mounted tv and black floor.
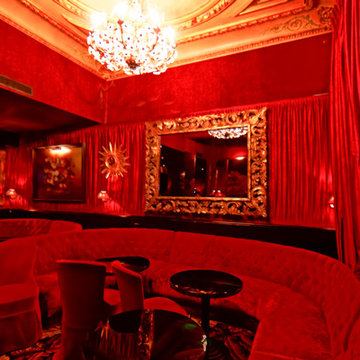
Nous avons ici un Miroir TV So Concept, de style baroque qui dissimile un écran Samsung de 50". Ce majestueux Cadre TV Miroir sublime le petit salon de l'hôtel 4 Etoiles Mathi's Elysées.
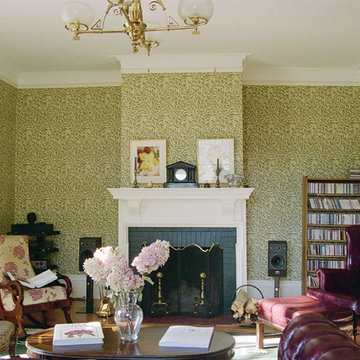
Traditional living room in Orange County with red walls, a standard fireplace, a stone fireplace surround, no tv and black floor.
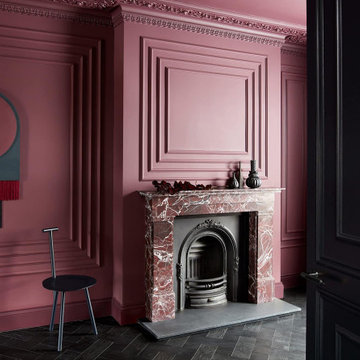
Living room painted in Farrow + Ball Brinjal. Custom fireplace surround in Rosso Levanto marble. Versaille pattern parquet flooring in custom black finish. Custom wall paneling design.
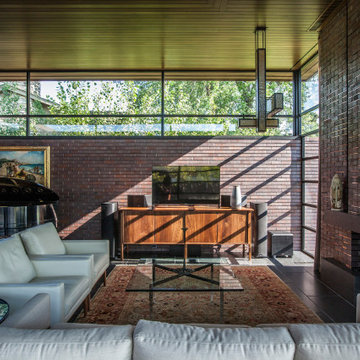
A tea pot, being a vessel, is defined by the space it contains, it is not the tea pot that is important, but the space.
Crispin Sartwell
Located on a lake outside of Milwaukee, the Vessel House is the culmination of an intense 5 year collaboration with our client and multiple local craftsmen focused on the creation of a modern analogue to the Usonian Home.
As with most residential work, this home is a direct reflection of it’s owner, a highly educated art collector with a passion for music, fine furniture, and architecture. His interest in authenticity drove the material selections such as masonry, copper, and white oak, as well as the need for traditional methods of construction.
The initial diagram of the house involved a collection of embedded walls that emerge from the site and create spaces between them, which are covered with a series of floating rooves. The windows provide natural light on three sides of the house as a band of clerestories, transforming to a floor to ceiling ribbon of glass on the lakeside.
The Vessel House functions as a gallery for the owner’s art, motorcycles, Tiffany lamps, and vintage musical instruments – offering spaces to exhibit, store, and listen. These gallery nodes overlap with the typical house program of kitchen, dining, living, and bedroom, creating dynamic zones of transition and rooms that serve dual purposes allowing guests to relax in a museum setting.
Through it’s materiality, connection to nature, and open planning, the Vessel House continues many of the Usonian principles Wright advocated for.
Overview
Oconomowoc, WI
Completion Date
August 2015
Services
Architecture, Interior Design, Landscape Architecture
Living Room Design Photos with Red Walls and Black Floor
1