Living Room Design Photos with Red Walls and Grey Floor
Refine by:
Budget
Sort by:Popular Today
81 - 100 of 121 photos
Item 1 of 3
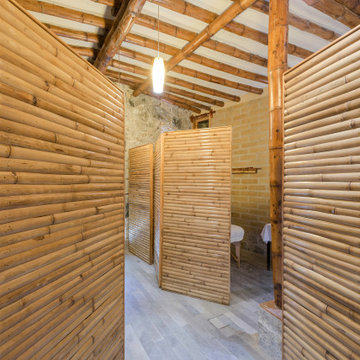
Located at the heart of Puebla state mountains in Mexico, an area of great natural beauty and rugged topography, inhabited mainly by nahuatl and totonacas. The project answers to the needs of expansion of the local network of sustainable alternative tourism TosepanKali complementing the services offered by the existing hotel.
The building is shaped in an organic geometry to create a natural and “out of the city” relaxing experience and link to the rich cultural and natural inheritance of the town. The architectural program includes a reception, juice bar, a massage and treatment area, an ecological swimming pool, and a traditional “temazcal” bath, since the aim of the project is to merge local medicinal traditions with contemporary wellness treatments.
Sited at a former quarry, the building organic geometry also dialogs and adapts with the context and relates to the historical coffee plantations of the region. Conceived to create the less impact possible on the site, the program is placed into different level terraces adapting the space into the existing topography. The materials used were locally manufactured, including: adobe earth block, quarry stone, structural bamboo. It also includes eco-friendly technologies like a natural rain water swimming pool, and onsite waste water treatment.
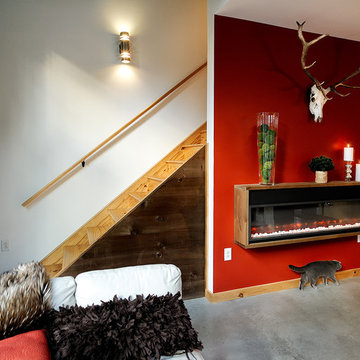
Haas Habitat Room: LIVE ( Living Room) F2FOTO
Design ideas for a mid-sized country formal loft-style living room in Burlington with red walls, concrete floors, a hanging fireplace, no tv and grey floor.
Design ideas for a mid-sized country formal loft-style living room in Burlington with red walls, concrete floors, a hanging fireplace, no tv and grey floor.
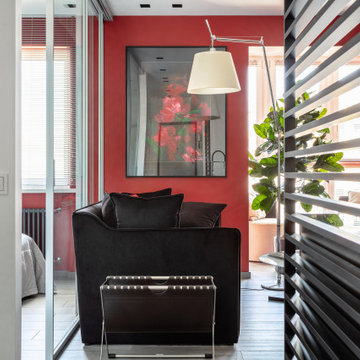
This is an example of a small contemporary living room in Other with red walls, laminate floors, a wall-mounted tv and grey floor.
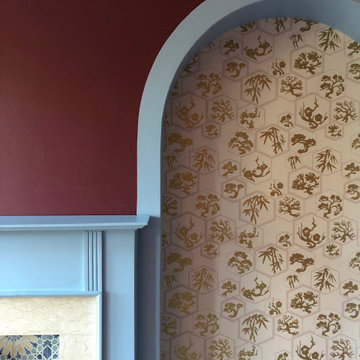
The arched recesses are existing features giving us an opportunity to accentuate the soothing curves with a contrasting colour creating a modern edge to the design.
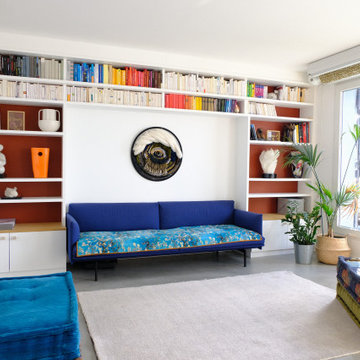
Photo of a contemporary open concept living room in Paris with a library, red walls, concrete floors and grey floor.
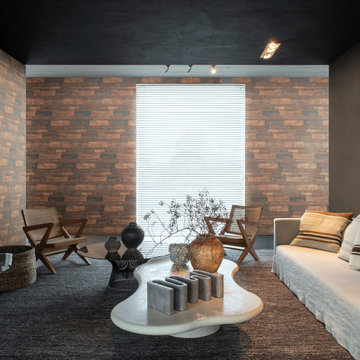
Withered wood: design based on several layers of withered wood put together to create an intriguing pattern.
Photo of a large contemporary open concept living room in Other with red walls, carpet and grey floor.
Photo of a large contemporary open concept living room in Other with red walls, carpet and grey floor.
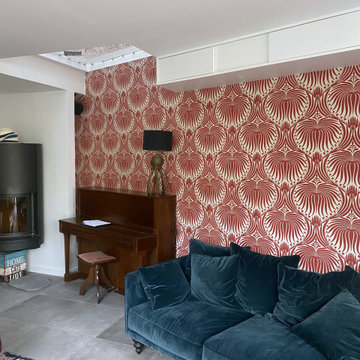
Mid-sized contemporary open concept living room in Paris with a library, red walls, ceramic floors, a wood stove, a metal fireplace surround, a concealed tv, grey floor and wallpaper.
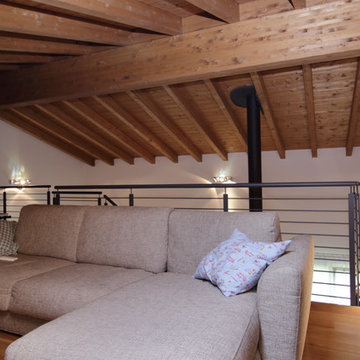
Divano in tessuto in soppalco affacciato sulal zona giorno
Photo of a mid-sized country open concept living room in Other with red walls, porcelain floors, a two-sided fireplace, a plaster fireplace surround, a wall-mounted tv and grey floor.
Photo of a mid-sized country open concept living room in Other with red walls, porcelain floors, a two-sided fireplace, a plaster fireplace surround, a wall-mounted tv and grey floor.
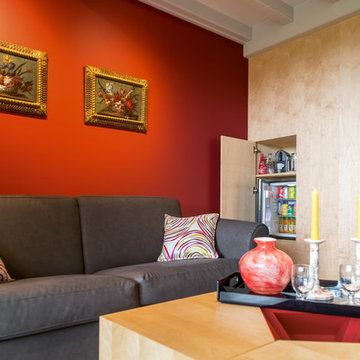
Valérie Servant
Design ideas for a large transitional enclosed living room in Toulouse with a home bar, red walls, ceramic floors, a concealed tv and grey floor.
Design ideas for a large transitional enclosed living room in Toulouse with a home bar, red walls, ceramic floors, a concealed tv and grey floor.
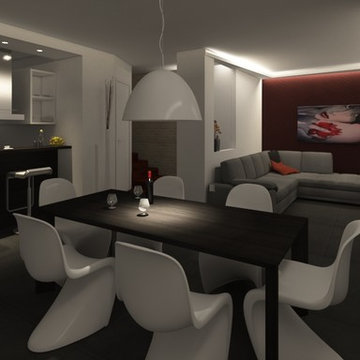
Inspiration for a mid-sized modern open concept living room in Other with red walls, porcelain floors, a hanging fireplace, a wood fireplace surround, a wall-mounted tv and grey floor.
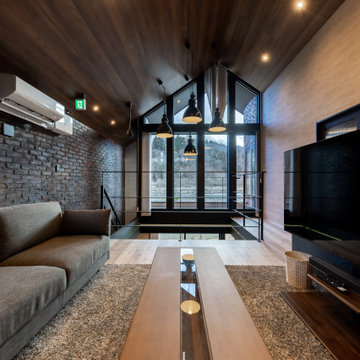
Inspiration for a mid-sized modern open concept living room in Other with red walls, plywood floors, a freestanding tv, grey floor, wood and brick walls.
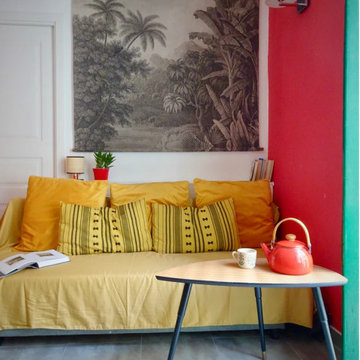
Donner de la personnalité pour réaliser un coup de coeur à de futurs vacanciers. Chez soi, les couleurs neutres sont souvent privilégiées par peur de lassitude, mais en vacances les logements singuliers deviennent des endroits attirants vers lesquelles nous nous dirigeons. L'idée a été de créer une ambiance intimiste pour un "chez soi" en plein coeur de la Méditerranée .
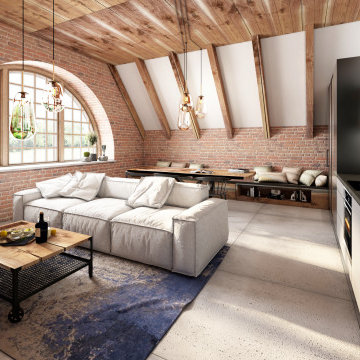
Contemporary rustic design that blends the warmth and charm of rustic or traditional elements with the clean lines and modern aesthetics of contemporary design.
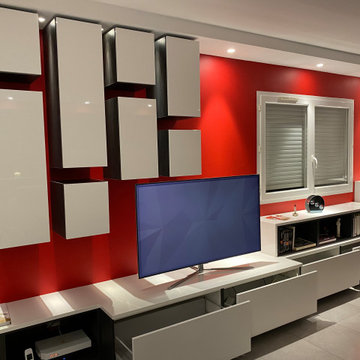
Série de coulissants plus ou moins profonds offrant un rangement parfait.
Design ideas for a large contemporary open concept living room in Lyon with a library, red walls, ceramic floors, a standard fireplace, a tile fireplace surround, a freestanding tv, grey floor and recessed.
Design ideas for a large contemporary open concept living room in Lyon with a library, red walls, ceramic floors, a standard fireplace, a tile fireplace surround, a freestanding tv, grey floor and recessed.
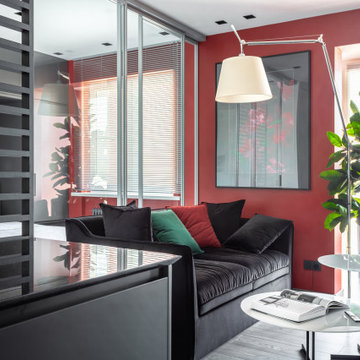
Small contemporary living room in Other with red walls, a wall-mounted tv and grey floor.
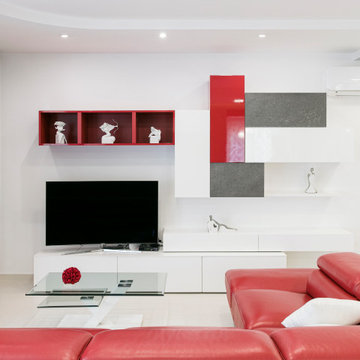
FIESTA è un appartamento di circa 100 mq ubicato ad Ercolano, dove l’uso del colore acceso, sovrapposto al bianco degli arredi e delle pareti, dà vivacità ed energia agli spazi.
L’idea progettuale è stata finalizzata a rendere luminoso l’appartamento e a consentire una fluidità degli ambienti che permettesse di avere un’unica zona giorno, pur mantenendo distinte le funzioni di cucina, pranzo e living.
Un gioco di volumi e di colori, e di linee ben definite, separa la zona giorno dalla zona notte, dove oltre a due camere da letto troviamo due bagni, di cui uno accessibile dal soggiorno.
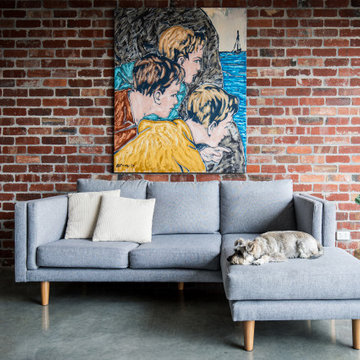
Inspiration for a mid-sized contemporary open concept living room in Melbourne with red walls, concrete floors, a freestanding tv, grey floor and no fireplace.
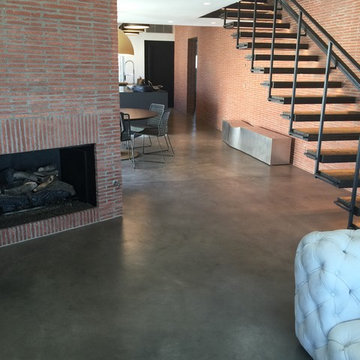
Poured brand new concrete then came in and stained and sealed the concrete.
Inspiration for a large industrial formal loft-style living room in Los Angeles with red walls, concrete floors, a standard fireplace, a brick fireplace surround and grey floor.
Inspiration for a large industrial formal loft-style living room in Los Angeles with red walls, concrete floors, a standard fireplace, a brick fireplace surround and grey floor.
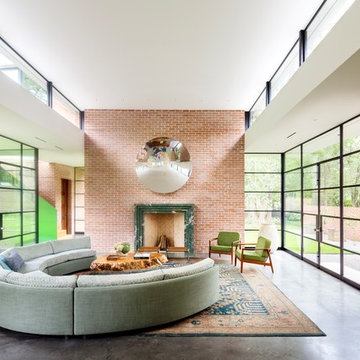
Scott Frances
Midcentury open concept living room in Houston with red walls, concrete floors, a standard fireplace and grey floor.
Midcentury open concept living room in Houston with red walls, concrete floors, a standard fireplace and grey floor.
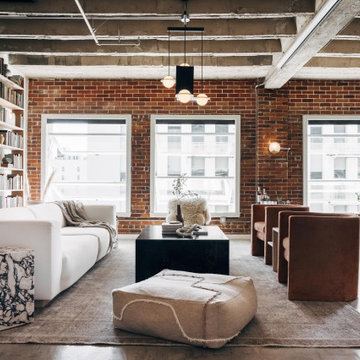
Photo of an expansive industrial open concept living room in Other with red walls, concrete floors, no fireplace, grey floor, exposed beam, brick walls and a library.
Living Room Design Photos with Red Walls and Grey Floor
5