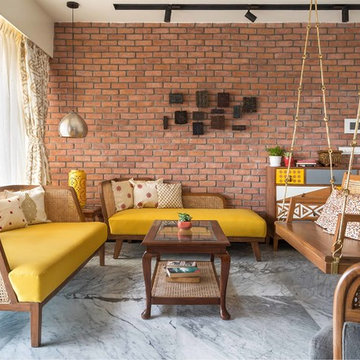Living Room Design Photos with Slate Floors and Marble Floors
Refine by:
Budget
Sort by:Popular Today
41 - 60 of 8,207 photos
Item 1 of 3
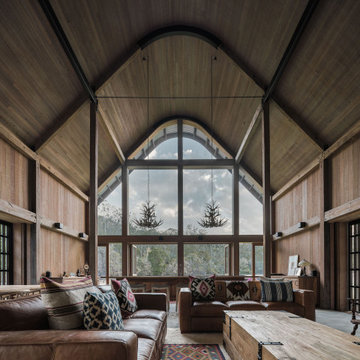
This residence was designed to be a rural weekend getaway for a city couple and their children. The idea of ‘The Barn’ was embraced, as the building was intended to be an escape for the family to go and enjoy their horses. The ground floor plan has the ability to completely open up and engage with the sprawling lawn and grounds of the property. This also enables cross ventilation, and the ability of the family’s young children and their friends to run in and out of the building as they please. Cathedral-like ceilings and windows open up to frame views to the paddocks and bushland below.
As a weekend getaway and when other families come to stay, the bunkroom upstairs is generous enough for multiple children. The rooms upstairs also have skylights to watch the clouds go past during the day, and the stars by night. Australian hardwood has been used extensively both internally and externally, to reference the rural setting.
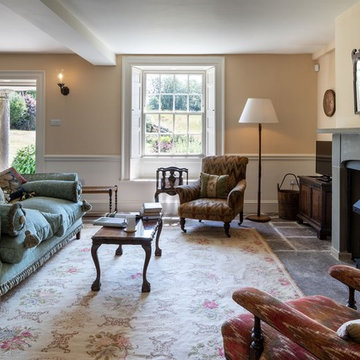
A lovingly restored Georgian farmhouse in the heart of the Lake District.
Our shared aim was to deliver an authentic restoration with high quality interiors, and ingrained sustainable design principles using renewable energy.
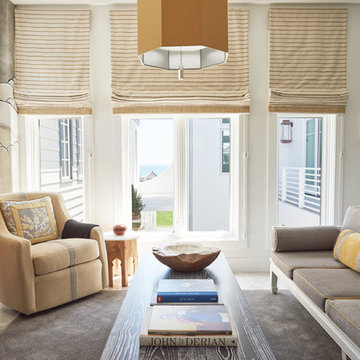
Explore star of TLC's Trading Spaces, architect and interior designer Vern Yip's coastal renovation at his Rosemary Beach, Florida vacation home. Beautiful ocean views were maximized with Marvin windows and large scenic doors.
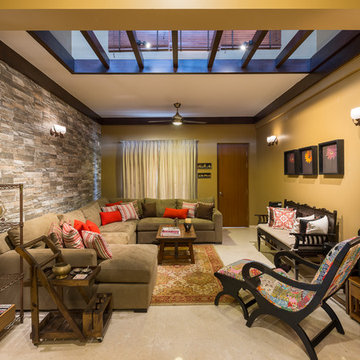
Anand Jaju
Photo of a mid-sized contemporary living room in Bengaluru with marble floors, beige floor and yellow walls.
Photo of a mid-sized contemporary living room in Bengaluru with marble floors, beige floor and yellow walls.
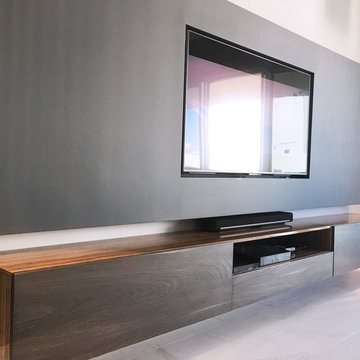
Floating Media Center
This is an example of a small modern loft-style living room in Miami with grey walls, marble floors, a built-in media wall and white floor.
This is an example of a small modern loft-style living room in Miami with grey walls, marble floors, a built-in media wall and white floor.
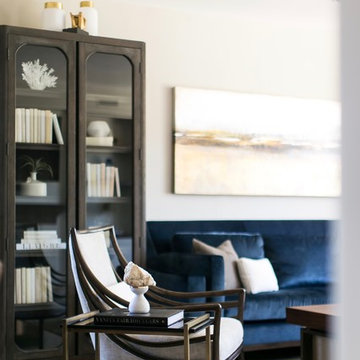
With most of the furniture pieces in a neutral color palette, the custom made navy blue sofa takes center stage, adding personality and vibrancy to the room. Flanked by a pair of dark wood stained cabinets the commissioned painting above the sofa and white accessories add the WOW the room deserved.
Robeson Design Interiors, Interior Design & Photo Styling | Ryan Garvin, Photography | Painting by Liz Jardain | Please Note: For information on items seen in these photos, leave a comment. For info about our work: info@robesondesign.com
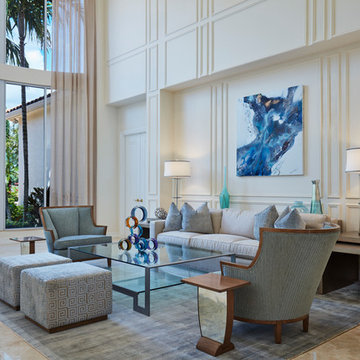
Bright walls with linear architectural features emphasize the expansive height of the ceilings in this lux golf community home. Although not on the coast, the use of bold blue accents gives a nod to The Hamptons and the Palm Beach area this home resides. Different textures and shapes are used to combine the ambiance of the lush golf course surroundings with Florida ocean breezes.
Robert Brantley Photography
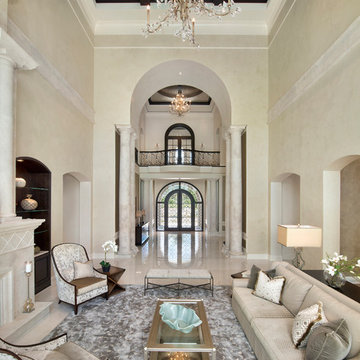
Formal Living Room, directly off of the entry.
Inspiration for an expansive mediterranean formal open concept living room in Miami with beige walls, marble floors, a standard fireplace and a stone fireplace surround.
Inspiration for an expansive mediterranean formal open concept living room in Miami with beige walls, marble floors, a standard fireplace and a stone fireplace surround.
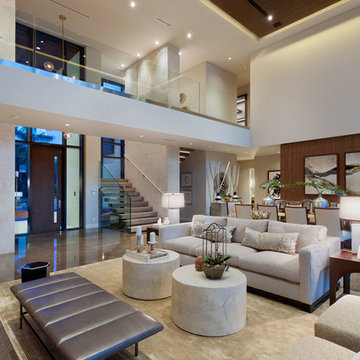
Edward C. Butera
This is an example of a large modern open concept living room in Miami with beige walls, marble floors, a ribbon fireplace, a stone fireplace surround and no tv.
This is an example of a large modern open concept living room in Miami with beige walls, marble floors, a ribbon fireplace, a stone fireplace surround and no tv.
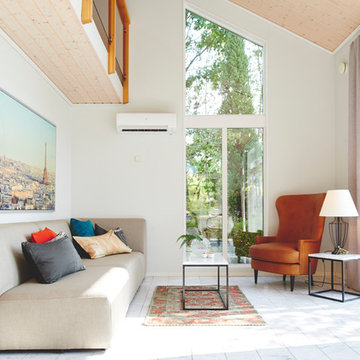
Vardagsrum med öppen planlösning mot matplats och kök. Rum med loft. Möbler från Homeline och golv i vit marmor. Fotograf Studio Dittmer
Photo of a mid-sized scandinavian formal enclosed living room in Gothenburg with white walls, no fireplace, no tv and marble floors.
Photo of a mid-sized scandinavian formal enclosed living room in Gothenburg with white walls, no fireplace, no tv and marble floors.
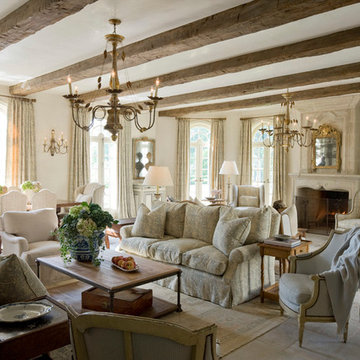
Terry Vine Photography
Large formal open concept living room in Houston with beige walls, a standard fireplace, slate floors, a stone fireplace surround and no tv.
Large formal open concept living room in Houston with beige walls, a standard fireplace, slate floors, a stone fireplace surround and no tv.
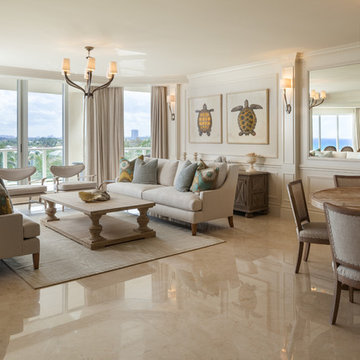
© Sargent Photography
Inspiration for a beach style open concept living room in Miami with white walls, marble floors and beige floor.
Inspiration for a beach style open concept living room in Miami with white walls, marble floors and beige floor.
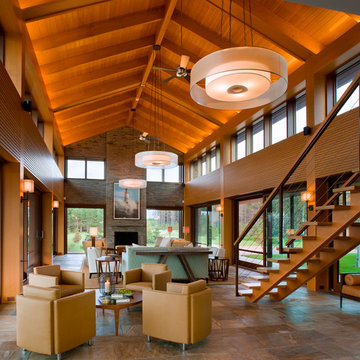
Foster Associates Architects
This is an example of an expansive contemporary formal open concept living room in Boston with orange walls, slate floors, a standard fireplace, a stone fireplace surround, brown floor and no tv.
This is an example of an expansive contemporary formal open concept living room in Boston with orange walls, slate floors, a standard fireplace, a stone fireplace surround, brown floor and no tv.
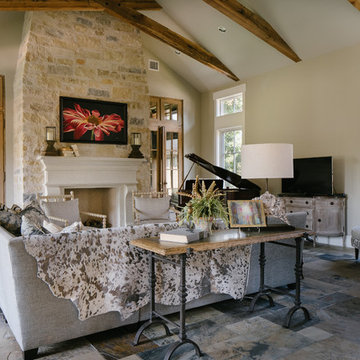
Inspiration for a large country open concept living room in Houston with grey walls, slate floors, a standard fireplace, a stone fireplace surround and a concealed tv.
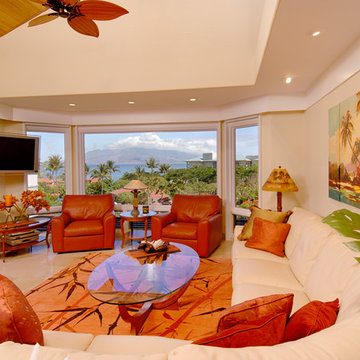
Tropical living room. Accessorized with tropical plants, accent pillows and artisan shells. Indich accent rug made from silk and wool features bamboo pattern. Original triptych by Darrell Hill of a Hawaiian beach scene. Lamp by the window is an antique from the 1940s. When switched on the women does the hula. The coffee table is from a New Hampshire furniture master. The table under the television and in between chairs is from Martin and MacArthur. Hand painted lamp shade adorns a koa wood base with bamboo style. The Hawaiian rugs are from the Indich Collection of Hawaiian Carpets.
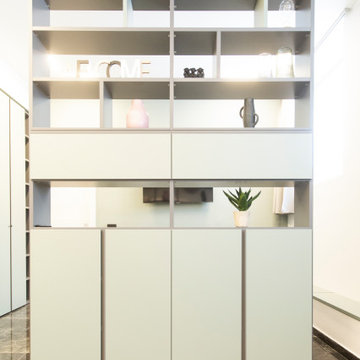
Photo of a contemporary living room in Milan with a wall-mounted tv, black floor and marble floors.
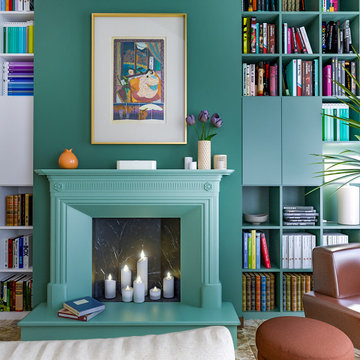
Liadesign
Inspiration for a large contemporary open concept living room in Milan with a library, multi-coloured walls, marble floors, a standard fireplace, a built-in media wall and multi-coloured floor.
Inspiration for a large contemporary open concept living room in Milan with a library, multi-coloured walls, marble floors, a standard fireplace, a built-in media wall and multi-coloured floor.
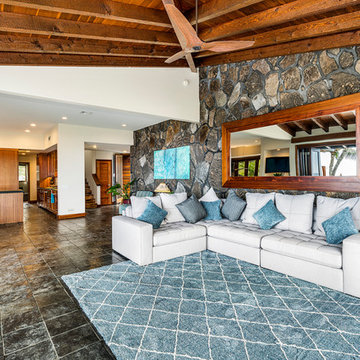
Large tropical open concept living room in Hawaii with white walls, slate floors, a wall-mounted tv and black floor.
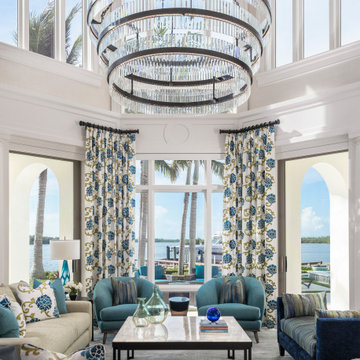
Port Royal private home
photographed by Amber Frederiksen
Large beach style open concept living room in Other with white walls, marble floors, a standard fireplace, a stone fireplace surround, no tv and white floor.
Large beach style open concept living room in Other with white walls, marble floors, a standard fireplace, a stone fireplace surround, no tv and white floor.
Living Room Design Photos with Slate Floors and Marble Floors
3
