Living Room Design Photos with Slate Floors and Marble Floors
Refine by:
Budget
Sort by:Popular Today
121 - 140 of 8,207 photos
Item 1 of 3
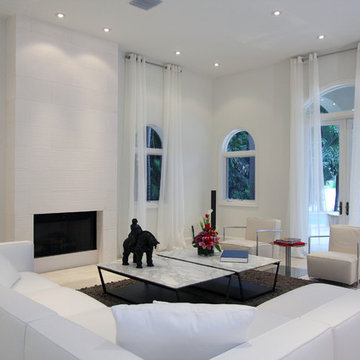
Inspiration for a contemporary living room in Miami with white walls, a standard fireplace and marble floors.

VERY TALL MODERN CONCRETE CAST STONE FIREPLACE MANTEL FOR OUR SPECIAL BUILDER CLIENT.
THIS MANTELPIECE IS TWO SIDED AND OVER TWENTY FEET TALL ON ONE SIDE

Living room with piano and floating console.
Large transitional open concept living room in Miami with grey walls, marble floors, white floor, a music area, no fireplace and wallpaper.
Large transitional open concept living room in Miami with grey walls, marble floors, white floor, a music area, no fireplace and wallpaper.
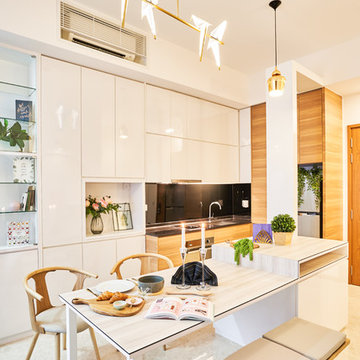
This is an example of a small scandinavian living room in Singapore with marble floors and white floor.
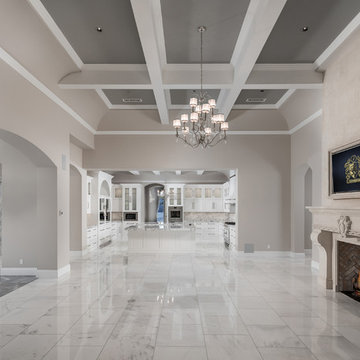
Gorgeous custom cast stone fireplace with middle emblem in the formal living room.
Design ideas for an expansive modern enclosed living room in Phoenix with beige walls, marble floors, a standard fireplace, a stone fireplace surround, a wall-mounted tv and multi-coloured floor.
Design ideas for an expansive modern enclosed living room in Phoenix with beige walls, marble floors, a standard fireplace, a stone fireplace surround, a wall-mounted tv and multi-coloured floor.
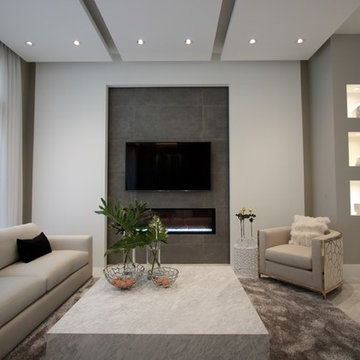
Design ideas for a contemporary living room in Miami with grey walls, marble floors, a ribbon fireplace, a tile fireplace surround and a wall-mounted tv.
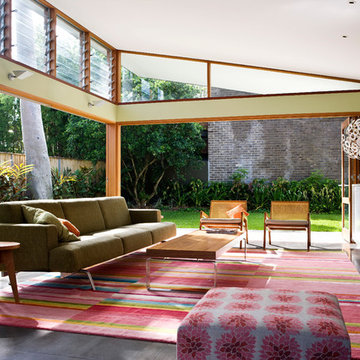
Extensive sliding and bi-fold timber doors fold away to bring the garden into the living space, blurring the connection between inside and outside.
This is an example of a mid-sized contemporary open concept living room in Sydney with green walls, slate floors, no fireplace, a wall-mounted tv and black floor.
This is an example of a mid-sized contemporary open concept living room in Sydney with green walls, slate floors, no fireplace, a wall-mounted tv and black floor.
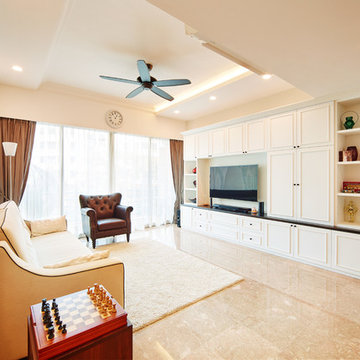
Daniel Chia
Mid-sized country open concept living room in Singapore with white walls, marble floors and a wall-mounted tv.
Mid-sized country open concept living room in Singapore with white walls, marble floors and a wall-mounted tv.
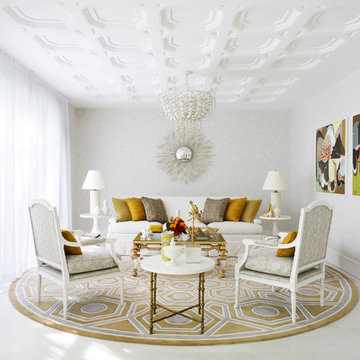
Anson Smart
Photo of a large modern formal enclosed living room in Sydney with no tv, marble floors and grey walls.
Photo of a large modern formal enclosed living room in Sydney with no tv, marble floors and grey walls.
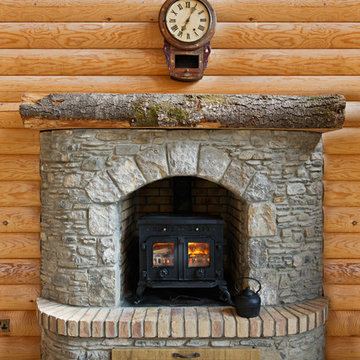
Gareth Byrne
Mid-sized country open concept living room in Dublin with slate floors, a wood stove and a stone fireplace surround.
Mid-sized country open concept living room in Dublin with slate floors, a wood stove and a stone fireplace surround.
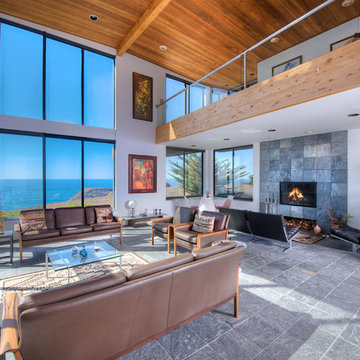
Sea Arches is a stunning modern architectural masterpiece, perched atop an eleven-acre peninsular promontory rising 160 feet above the Pacific Ocean on northern California’s spectacular Mendocino coast. Surrounded by the ocean on 3 sides and presiding over unparalleled vistas of sea and surf, Sea Arches includes 2,000 feet of ocean frontage, as well as beaches that extend some 1,300 feet. This one-of-a-kind property also includes one of the famous Elk Sea Stacks, a grouping of remarkable ancient rock outcroppings that tower above the Pacific, and add a powerful and dramatic element to the coastal scenery. Integrated gracefully into its spectacular setting, Sea Arches is set back 500 feet from the Pacific Coast Hwy and is completely screened from public view by more than 400 Monterey cypress trees. Approached by a winding, tree-lined drive, the main house and guesthouse include over 4,200 square feet of modern living space with four bedrooms, two mezzanines, two mini-lofts, and five full bathrooms. All rooms are spacious and the hallways are extra-wide. A cantilevered, raised deck off the living-room mezzanine provides a stunningly close approach to the ocean. Walls of glass invite views of the enchanting scenery in every direction: north to the Elk Sea Stacks, south to Point Arena and its historic lighthouse, west beyond the property’s captive sea stack to the horizon, and east to lofty wooded mountains. All of these vistas are enjoyed from Sea Arches and from the property’s mile-long groomed trails that extend along the oceanfront bluff tops overlooking the beautiful beaches on the north and south side of the home. While completely private and secluded, Sea Arches is just a two-minute drive from the charming village of Elk offering quaint and cozy restaurants and inns. A scenic seventeen-mile coastal drive north will bring you to the picturesque and historic seaside village of Mendocino which attracts tourists from near and far. One can also find many world-class wineries in nearby Anderson Valley. All of this just a three-hour drive from San Francisco or if you choose to fly, Little River Airport, with its mile long runway, is only 16 miles north of Sea Arches. Truly a special and unique property, Sea Arches commands some of the most dramatic coastal views in the world, and offers superb design, construction, and high-end finishes throughout, along with unparalleled beauty, tranquility, and privacy. Property Highlights: • Idyllically situated on a one-of-a-kind eleven-acre oceanfront parcel • Dwelling is completely screened from public view by over 400 trees • Includes 2,000 feet of ocean frontage plus over 1,300 feet of beaches • Includes one of the famous Elk Sea Stacks connected to the property by an isthmus • Main house plus private guest house totaling over 4300 sq ft of superb living space • 4 bedrooms and 5 full bathrooms • Separate His and Hers master baths • Open floor plan featuring Single Level Living (with the exception of mezzanines and lofts) • Spacious common rooms with extra wide hallways • Ample opportunities throughout the home for displaying art • Radiant heated slate floors throughout • Soaring 18 foot high ceilings in main living room with walls of glass • Cantilevered viewing deck off the mezzanine for up close ocean views • Gourmet kitchen with top of the line stainless appliances, custom cabinetry and granite counter tops • Granite window sills throughout the home • Spacious guest house including a living room, wet bar, large bedroom, an office/second bedroom, two spacious baths, sleeping loft and two mini lofts • Spectacular ocean and sunset views from most every room in the house • Gracious winding driveway offering ample parking • Large 2 car-garage with workshop • Extensive low-maintenance landscaping offering a profusion of Spring and Summer blooms • Approx. 1 mile of groomed trails • Equipped with a generator • Copper roof • Anchored in bedrock by 42 reinforced concrete piers and framed with steel girders.
2 Fireplaces
Deck
Granite Countertops
Guest House
Patio
Security System
Storage
Gardens
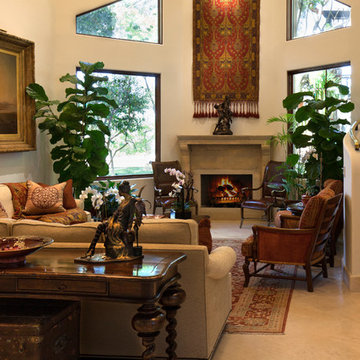
Old World Spanish Estate, with old limestone fireplace surround. Original old paintings, custom sofas and chairs. Handknotted red wool rug with distressed, handplaned furnishings.
Beautiful Spanish Villa nestled in the hot and dry hills of Southern California. This beautiful sprawling mediterranean home has deep colored fabrics and rugs, a Moroccan pool house, and a burgandy, almost purple library. The deep red and rust colored fabrics reflect and enhance the antique wall hangings. The fine furniture is all hand bench made, all custom and hand scraped to look old and worn. Wrought iron lighting, Moroccan artifacts complete the look. Project Location: Hidden Hills, California. Projects designed by Maraya Interior Design. From their beautiful resort town of Ojai, they serve clients in Montecito, Hope Ranch, Malibu, Westlake and Calabasas, across the tri-county areas of Santa Barbara, Ventura and Los Angeles, south to Hidden Hills- north through Solvang and more.
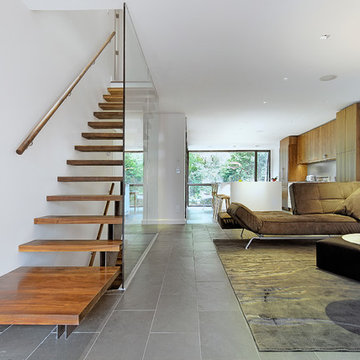
Architecture: Graham Smith
Construction: David Aaron Associates
Engineering: CUCCO engineering + design
Mechanical: Canadian HVAC Design
Inspiration for a mid-sized contemporary formal open concept living room in Toronto with white walls, slate floors, no fireplace and no tv.
Inspiration for a mid-sized contemporary formal open concept living room in Toronto with white walls, slate floors, no fireplace and no tv.
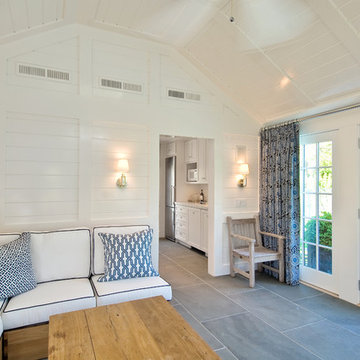
Design ideas for a beach style living room in New York with slate floors, white walls and grey floor.
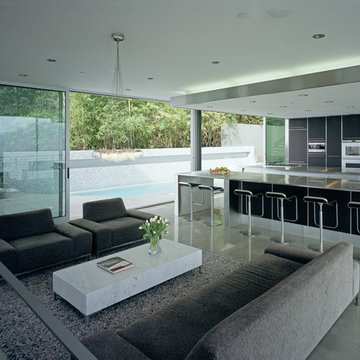
Photo of a mid-sized modern open concept living room in Los Angeles with marble floors and a home bar.
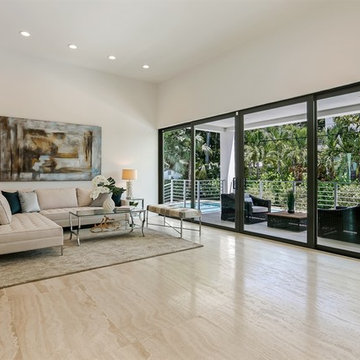
Large modern open concept living room in Miami with white walls, marble floors and beige floor.
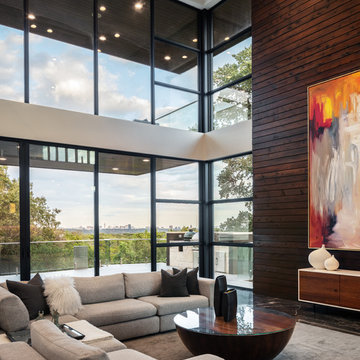
Large contemporary formal open concept living room in Austin with marble floors.
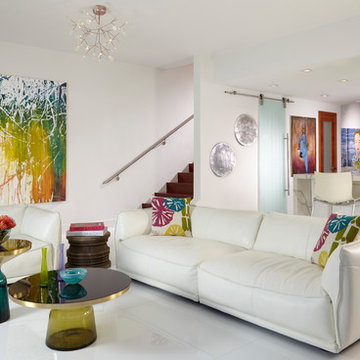
Interior Designers Firm in Miami Beach Florida,
PHOTOGRAPHY BY DANIEL NEWCOMB, PALM BEACH GARDENS.
Modern Living Room Interior Designs
This is a beautiful, open concept space that extends from the living room, all the way to the kitchen. Starting at the living we have two furniture pieces, including a love seat, and a couch, both in the same white leather material which blend perfectly with the décor of the room, yet stand out in their own way. Complimenting that, we have a modern glass coffee table accompanied by an end table, perfect for entertaining, and pleasing to the eye. Throughout the living room you will find beautiful art pieces that really do a great job of capturing the spirit of Miami Beach and bring a much-needed dash of personality to the home.
The floor is comprised of white 40x40 tiles which do their part to reflect the light and ensure that the space is not only well lit, but appears much larger. This is a simple feature that really brings out the most in the space, making it an absolute essential. Finally, the kitchen is illuminated by lighting panels, set into the ceiling which play well with the tile, and create the perfect, modernized atmosphere. All in all, it’s the perfect package for yourself, or for your family.
J Design Group, Miami Beach Interior Designers – Miami, FL
225 Malaga Ave.
Coral Gables, Fl 33134
305.444.4611
https://www.JDesignGroup.com
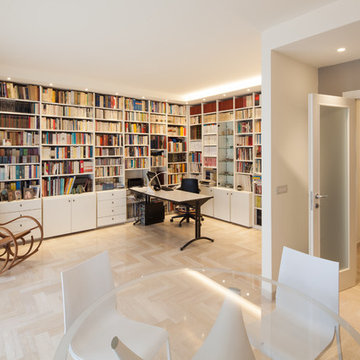
Giovanni Smali
This is an example of a mid-sized modern enclosed living room in Venice with marble floors, a library, white walls and beige floor.
This is an example of a mid-sized modern enclosed living room in Venice with marble floors, a library, white walls and beige floor.
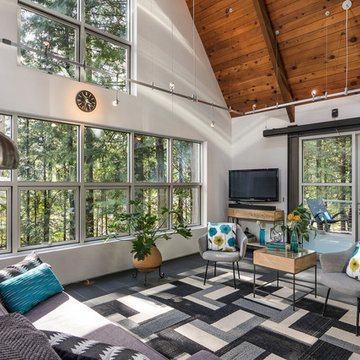
A dramatic chalet made of steel and glass. Designed by Sandler-Kilburn Architects, it is awe inspiring in its exquisitely modern reincarnation. Custom walnut cabinets frame the kitchen, a Tulikivi soapstone fireplace separates the space, a stainless steel Japanese soaking tub anchors the master suite. For the car aficionado or artist, the steel and glass garage is a delight and has a separate meter for gas and water. Set on just over an acre of natural wooded beauty adjacent to Mirrormont.
Fred Uekert-FJU Photo
Living Room Design Photos with Slate Floors and Marble Floors
7