Living Room Design Photos with Slate Floors and No TV
Refine by:
Budget
Sort by:Popular Today
21 - 40 of 381 photos
Item 1 of 3
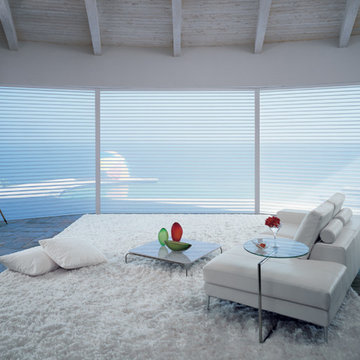
Inspiration for a mid-sized modern formal open concept living room in Philadelphia with white walls, slate floors, no fireplace, no tv and grey floor.
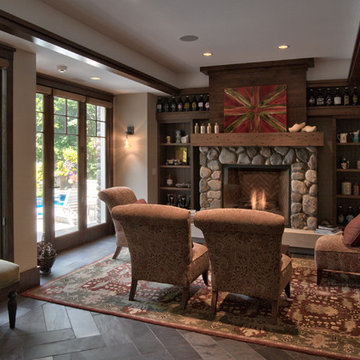
Saari & Forrai Photography
MSI Custom Homes, LLC
Inspiration for a mid-sized country open concept living room in Minneapolis with beige walls, slate floors, a standard fireplace, a stone fireplace surround, no tv and grey floor.
Inspiration for a mid-sized country open concept living room in Minneapolis with beige walls, slate floors, a standard fireplace, a stone fireplace surround, no tv and grey floor.
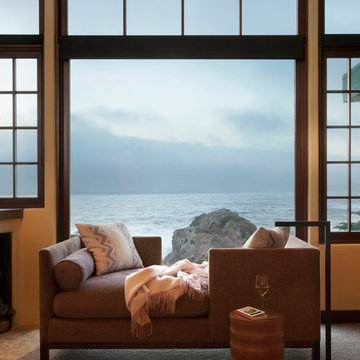
Photo of a mid-sized transitional formal open concept living room in San Francisco with slate floors, a standard fireplace, a plaster fireplace surround and no tv.
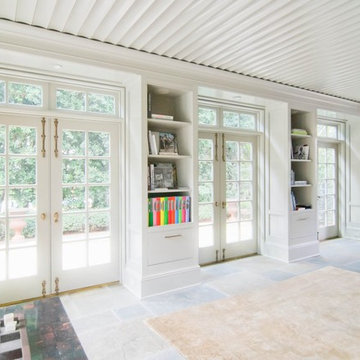
This is an example of a mid-sized transitional enclosed living room in Charlotte with white walls, slate floors, no tv and grey floor.
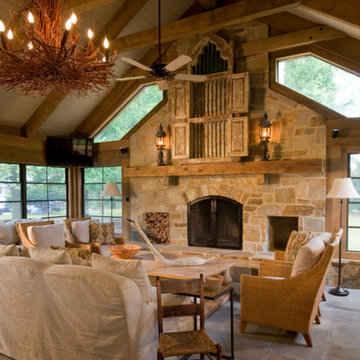
Photographer: Geoffrey Hodgdon
Photo of a large country formal enclosed living room in DC Metro with beige walls, slate floors, a standard fireplace, a stone fireplace surround, no tv and grey floor.
Photo of a large country formal enclosed living room in DC Metro with beige walls, slate floors, a standard fireplace, a stone fireplace surround, no tv and grey floor.

This lovely custom-built home is surrounded by wild prairie and horse pastures. ORIJIN STONE Premium Bluestone Blue Select is used throughout the home; from the front porch & step treads, as a custom fireplace surround, throughout the lower level including the wine cellar, and on the back patio.
LANDSCAPE DESIGN & INSTALL: Original Rock Designs
TILE INSTALL: Uzzell Tile, Inc.
BUILDER: Gordon James
PHOTOGRAPHY: Landmark Photography
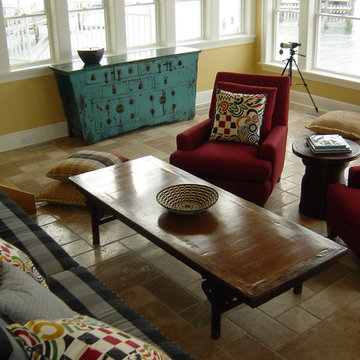
Living Room with the water views
Design ideas for a mid-sized eclectic open concept living room in New York with yellow walls, slate floors, no fireplace, no tv and beige floor.
Design ideas for a mid-sized eclectic open concept living room in New York with yellow walls, slate floors, no fireplace, no tv and beige floor.
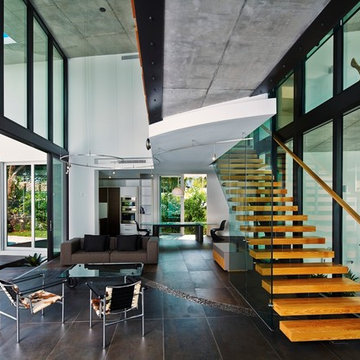
Design by: Home Vision DNA
Photo by: Pascal Depuhl
Inspiration for a large contemporary formal open concept living room in Miami with white walls, slate floors, no fireplace, no tv and grey floor.
Inspiration for a large contemporary formal open concept living room in Miami with white walls, slate floors, no fireplace, no tv and grey floor.
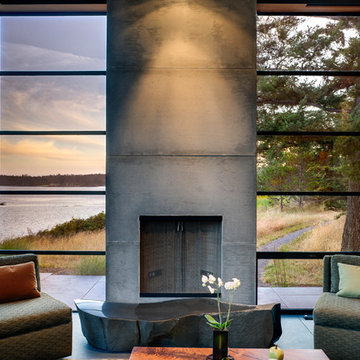
Photographer: Jay Goodrich
This 2800 sf single-family home was completed in 2009. The clients desired an intimate, yet dynamic family residence that reflected the beauty of the site and the lifestyle of the San Juan Islands. The house was built to be both a place to gather for large dinners with friends and family as well as a cozy home for the couple when they are there alone.
The project is located on a stunning, but cripplingly-restricted site overlooking Griffin Bay on San Juan Island. The most practical area to build was exactly where three beautiful old growth trees had already chosen to live. A prior architect, in a prior design, had proposed chopping them down and building right in the middle of the site. From our perspective, the trees were an important essence of the site and respectfully had to be preserved. As a result we squeezed the programmatic requirements, kept the clients on a square foot restriction and pressed tight against property setbacks.
The delineate concept is a stone wall that sweeps from the parking to the entry, through the house and out the other side, terminating in a hook that nestles the master shower. This is the symbolic and functional shield between the public road and the private living spaces of the home owners. All the primary living spaces and the master suite are on the water side, the remaining rooms are tucked into the hill on the road side of the wall.
Off-setting the solid massing of the stone walls is a pavilion which grabs the views and the light to the south, east and west. Built in a position to be hammered by the winter storms the pavilion, while light and airy in appearance and feeling, is constructed of glass, steel, stout wood timbers and doors with a stone roof and a slate floor. The glass pavilion is anchored by two concrete panel chimneys; the windows are steel framed and the exterior skin is of powder coated steel sheathing.
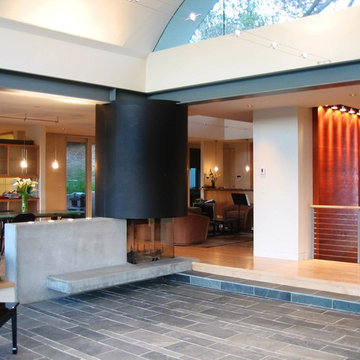
Large contemporary formal open concept living room in San Francisco with beige walls, slate floors, no fireplace and no tv.
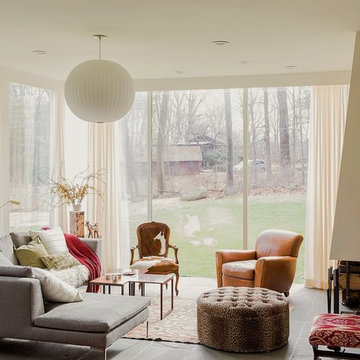
Michael Lee
Design ideas for a large contemporary formal open concept living room in Boston with white walls, slate floors, a standard fireplace, no tv, a stone fireplace surround and grey floor.
Design ideas for a large contemporary formal open concept living room in Boston with white walls, slate floors, a standard fireplace, no tv, a stone fireplace surround and grey floor.
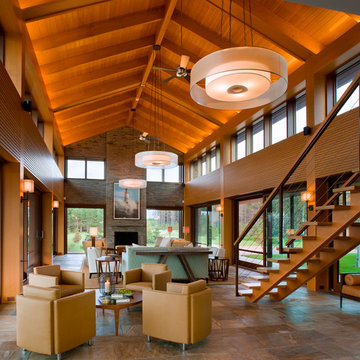
Foster Associates Architects
This is an example of an expansive contemporary formal open concept living room in Boston with orange walls, slate floors, a standard fireplace, a stone fireplace surround, brown floor and no tv.
This is an example of an expansive contemporary formal open concept living room in Boston with orange walls, slate floors, a standard fireplace, a stone fireplace surround, brown floor and no tv.
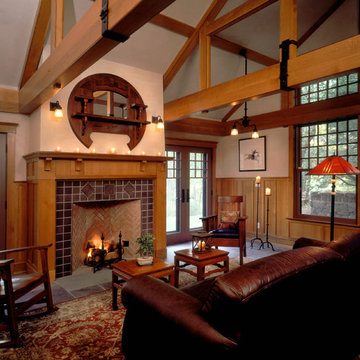
The interior of this Craftsmen Style Cabana features a
Rumford fireplace with slate tile surround and mission style oak mantle. As well as exposed oak trusses and oak wainscot detailing.
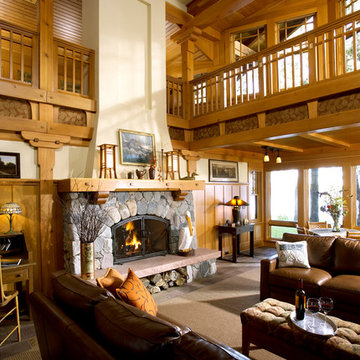
Architecture & Interior Design: David Heide Design Studio
Design ideas for an arts and crafts formal living room in Minneapolis with a standard fireplace, a stone fireplace surround, white walls, slate floors and no tv.
Design ideas for an arts and crafts formal living room in Minneapolis with a standard fireplace, a stone fireplace surround, white walls, slate floors and no tv.
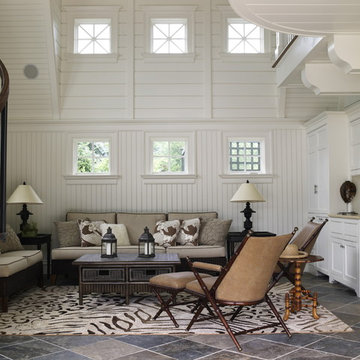
Photo of a large transitional open concept living room in New York with white walls, a home bar, slate floors, no fireplace and no tv.
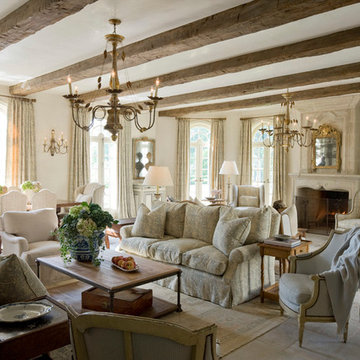
Terry Vine Photography
Large formal open concept living room in Houston with beige walls, a standard fireplace, slate floors, a stone fireplace surround and no tv.
Large formal open concept living room in Houston with beige walls, a standard fireplace, slate floors, a stone fireplace surround and no tv.
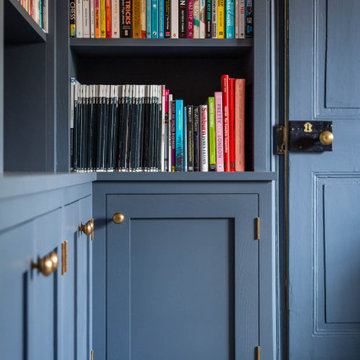
We were approached by the client to transform their snug room into a library. The brief was to create the feeling of a fitted library with plenty of open shelving but also storage cupboards to hide things away. The worry with bookcases on all walls its that the space can look and feel cluttered and dark.
We suggested using painted shelves with integrated cupboards on the lower levels as a way to bring a cohesive colour scheme and look to the room. Lower shelves are often under-utilised anyway so having cupboards instead gives flexible storage without spoiling the look of the library.
The bookcases are painted in Mylands Oratory with burnished brass knobs by Armac Martin. We included lighting and the cupboards also hide the power points and data cables to maintain the low-tech emphasis in the library. The finished space feels traditional, warm and perfectly suited to the traditional house.
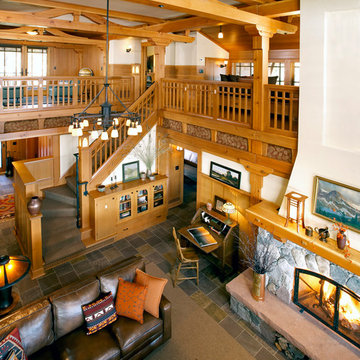
Architecture & Interior Design: David Heide Design Studio
Design ideas for an arts and crafts formal loft-style living room in Minneapolis with a standard fireplace, a stone fireplace surround, white walls, slate floors and no tv.
Design ideas for an arts and crafts formal loft-style living room in Minneapolis with a standard fireplace, a stone fireplace surround, white walls, slate floors and no tv.
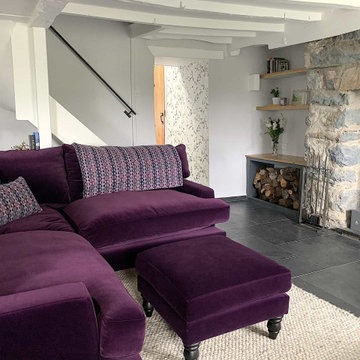
A beautiful sofa in a purple velvet makes such a statement in this room. Bespoke joinery was added to the alcoves for a log store and additional storage.
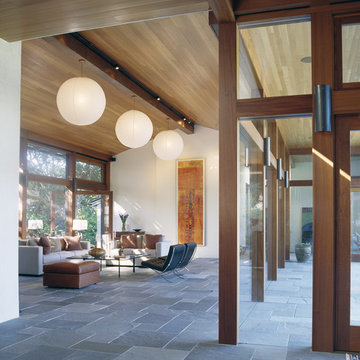
Inspiration for a modern open concept living room in San Francisco with no tv, slate floors and blue floor.
Living Room Design Photos with Slate Floors and No TV
2