Living Room Design Photos with Slate Floors and No TV
Refine by:
Budget
Sort by:Popular Today
41 - 60 of 381 photos
Item 1 of 3
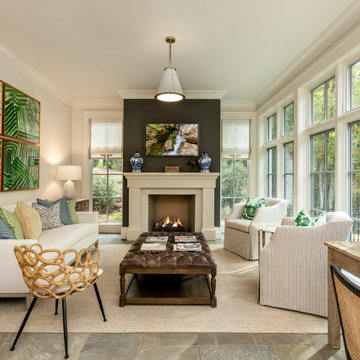
Design ideas for a mid-sized transitional formal open concept living room in Other with white walls, slate floors, a standard fireplace, no tv, multi-coloured floor and a concrete fireplace surround.
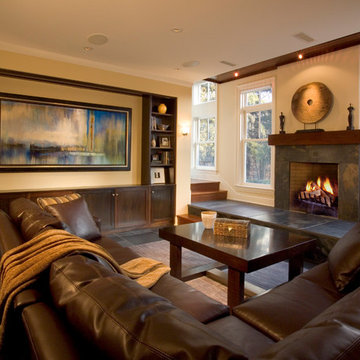
- Interior Designer: InUnison Design, Inc. - Christine Frisk
- Architect: SALA Architects - Paul Buum
- Builder: Choice Wood Company
- Photographer: Andrea Rugg
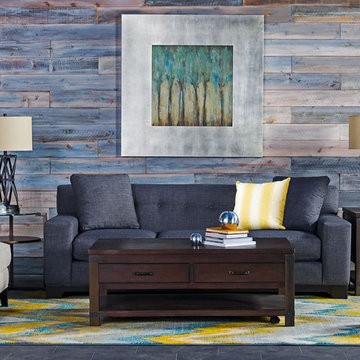
Creating a space that’s able to adapt from season to season is as simple as centering it with understated and sophisticated foundation pieces, like the charcoal gray Mischa sofa and warm cocoa-finished Livingston occasional tables. By selecting neutral staples such as these, you can continually swap out the accessories to reflect your evolving taste. If the sunny weather has you drawn to a summer fresh palette of yellows, blues and creams, the Boho Chevron rug – made of durable polypropylene – and the shapely Tulare Puff accent chair are bright and delightful additions.
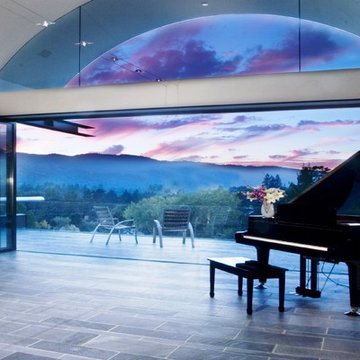
This is an example of a large contemporary formal open concept living room in San Francisco with beige walls, slate floors, no fireplace and no tv.
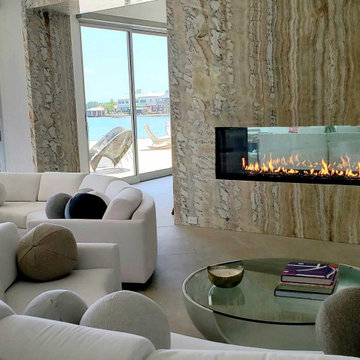
Acucraft Signature Series 8' Linear Double Sided Gas Fireplace with Dual Pane Glass Cooling System, Removable Glass for Open (No Glass) Viewing Option, stone & reflective glass media.
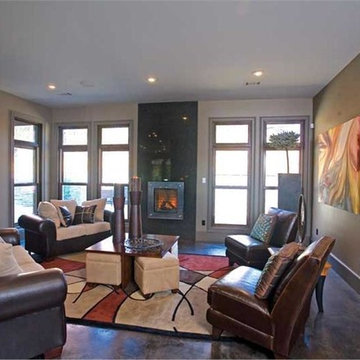
The formal living room in this Prairie-style home, which opens to the kitchen, is perfect for entertaining and relaxing. Naturals tone columns and slate floors add warmth to the modern interior.
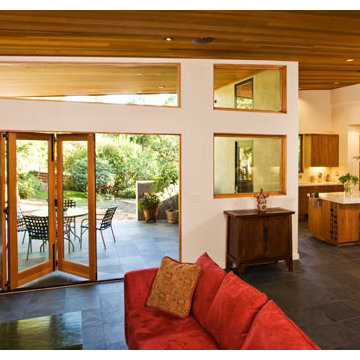
Inspiration for a large modern formal open concept living room in San Francisco with white walls, slate floors and no tv.
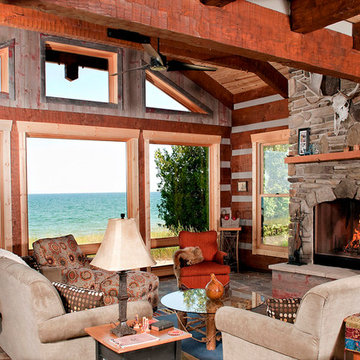
A great room to enjoy the warmth of the stone fireplace while enjoying a fabulous lake view. A cathedral ceiling with heavy timber beams give the room a open but rustic feel.
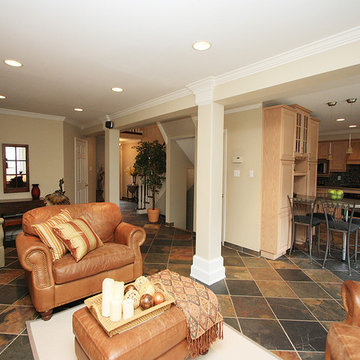
The living room was re-organized & updated with some accessories, art, & a light colour rug, giving it a more up to date & welcoming look...Sheila Singer Design
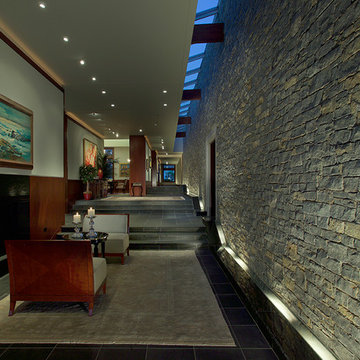
Photo of an expansive contemporary formal enclosed living room in Other with white walls, slate floors, a standard fireplace, a wood fireplace surround, no tv and black floor.
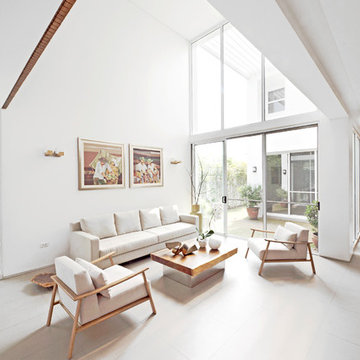
Double height living room in opens up to the courtyard, generously bringing light and air into the house.
Inspiration for a mid-sized contemporary formal open concept living room in Other with white walls, no fireplace, no tv, grey floor and slate floors.
Inspiration for a mid-sized contemporary formal open concept living room in Other with white walls, no fireplace, no tv, grey floor and slate floors.
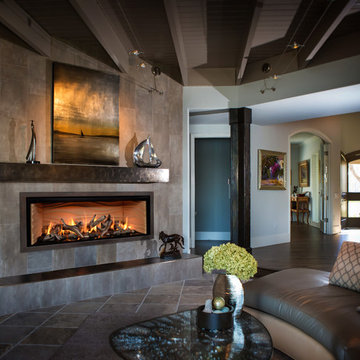
Large mediterranean formal enclosed living room in Cedar Rapids with slate floors, a ribbon fireplace, a tile fireplace surround, grey walls, no tv and grey floor.
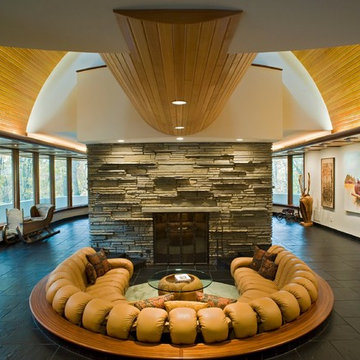
Living Room from Foyer
John Herr Photography
Photo of a large contemporary formal open concept living room in DC Metro with white walls, slate floors, a standard fireplace, a stone fireplace surround and no tv.
Photo of a large contemporary formal open concept living room in DC Metro with white walls, slate floors, a standard fireplace, a stone fireplace surround and no tv.
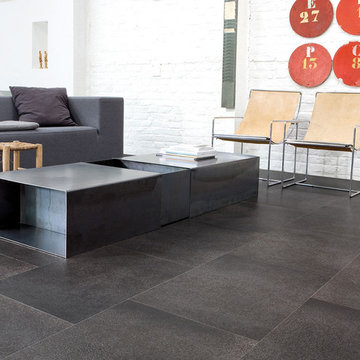
Kermans Flooring is one of the largest premier flooring stores in Indianapolis and is proud to offer flooring for every budget. Our grand showroom features wide selections of wood flooring, carpet, tile, resilient flooring and area rugs. We are conveniently located near Keystone Mall on the Northside of Indianapolis on 82nd Street.
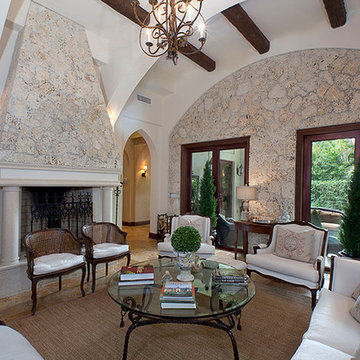
Photo of a mid-sized country formal enclosed living room in Miami with white walls, slate floors, a standard fireplace, a stone fireplace surround, no tv and white floor.
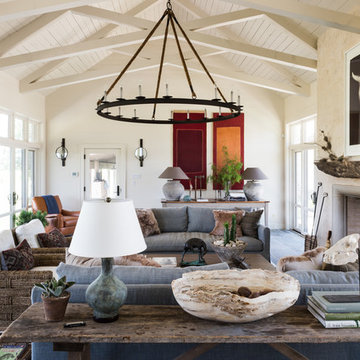
Design ideas for a large country formal enclosed living room in Dallas with white walls, slate floors, a standard fireplace, a plaster fireplace surround, no tv and grey floor.
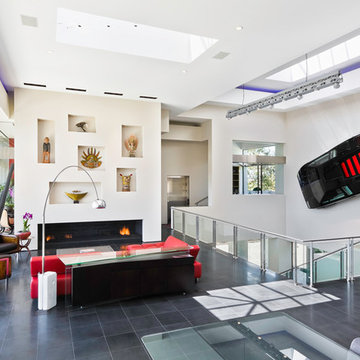
The custom home client requested that his vintage Lamborghini be mounted to the wall. Architect Fleetwood Joiner designed a special skylight so that the car could be lowered in by crane after construction.
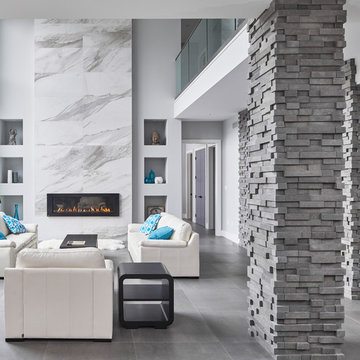
The entryway opens up into a stunning open concept great room featuring high ceilings, a custom stone fireplace with built in shelves and a dark stone tiled floor.
The large white sofas and neutral walls capture incoming natural light from the oversized windows and reflect it throughout the room, creating a very bright, open and welcoming space.
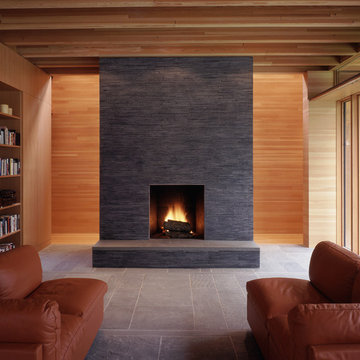
Type-Variant is an award winning home from multi-award winning Minneapolis architect Vincent James, built by Yerigan Construction around 1996. The popular assumption is that it is a shipping container home, but it is actually wood-framed, copper clad volumes, all varying in size, proportion, and natural light. This house includes interior and exterior stairs, ramps, and bridges for travel throughout.
Check out its book on Amazon: Type/Variant House: Vincent James
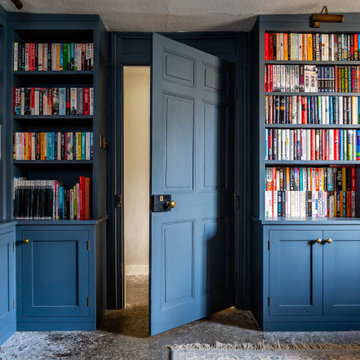
We were approached by the client to transform their snug room into a library. The brief was to create the feeling of a fitted library with plenty of open shelving but also storage cupboards to hide things away. The worry with bookcases on all walls its that the space can look and feel cluttered and dark.
We suggested using painted shelves with integrated cupboards on the lower levels as a way to bring a cohesive colour scheme and look to the room. Lower shelves are often under-utilised anyway so having cupboards instead gives flexible storage without spoiling the look of the library.
The bookcases are painted in Mylands Oratory with burnished brass knobs by Armac Martin. We included lighting and the cupboards also hide the power points and data cables to maintain the low-tech emphasis in the library. The finished space feels traditional, warm and perfectly suited to the traditional house.
Living Room Design Photos with Slate Floors and No TV
3