Living Room Design Photos with Slate Floors
Refine by:
Budget
Sort by:Popular Today
141 - 160 of 185 photos
Item 1 of 3
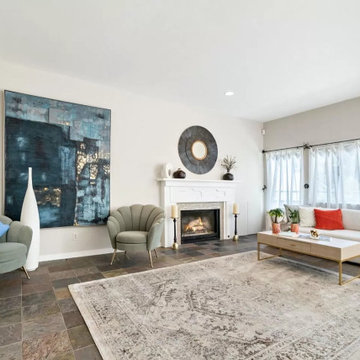
The much sought after, gated community of Pasatiempo features one of America's top 100 golf courses and many classic, luxury homes in an ideal commute location. This home stands out above the rest with a stylish contemporary design, large private lot and many high end features.
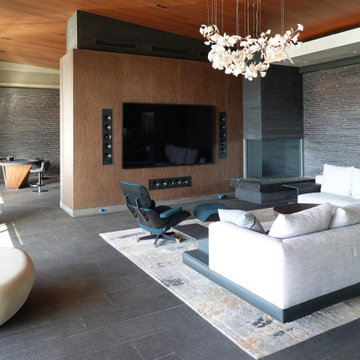
Large modern formal open concept living room in Houston with brown walls, slate floors, a corner fireplace, a tile fireplace surround, a built-in media wall, black floor, wood and brick walls.
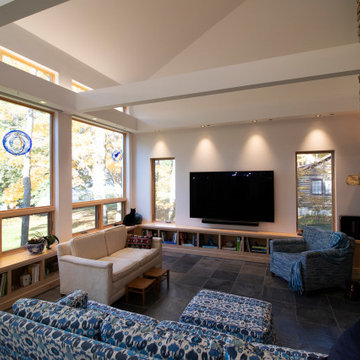
New Modern Lake House: Located on beautiful Glen Lake, this home was designed especially for its environment with large windows maximizing the view toward the lake. The lower awning windows allow lake breezes in, while clerestory windows and skylights bring light in from the south. A back porch and screened porch with a grill and commercial hood provide multiple opportunities to enjoy the setting. Michigan stone forms a band around the base with blue stone paving on each porch. Every room echoes the lake setting with shades of blue and green and contemporary wood veneer cabinetry.
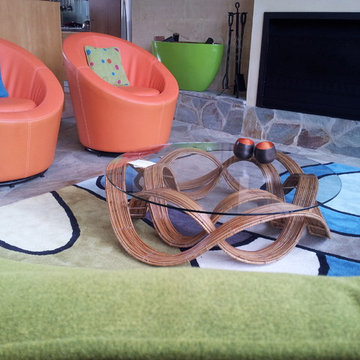
Interior design - despina design
furniture design - despina design
upholsterers- Everest Design
Inspiration for a large modern formal open concept living room in Perth with beige walls, slate floors, a standard fireplace and a stone fireplace surround.
Inspiration for a large modern formal open concept living room in Perth with beige walls, slate floors, a standard fireplace and a stone fireplace surround.
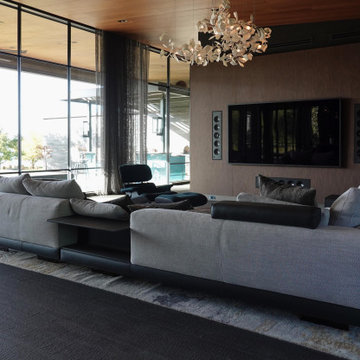
Design ideas for a large modern formal open concept living room in Houston with brown walls, slate floors, a corner fireplace, a tile fireplace surround, a built-in media wall, black floor, wood and brick walls.
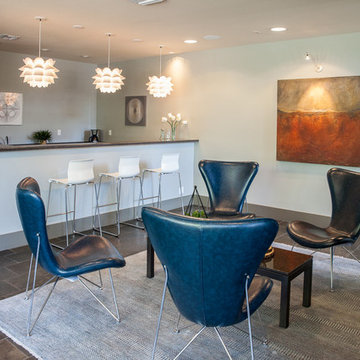
Design ideas for a large modern open concept living room in Portland with green walls, slate floors, a standard fireplace, a wall-mounted tv and grey floor.
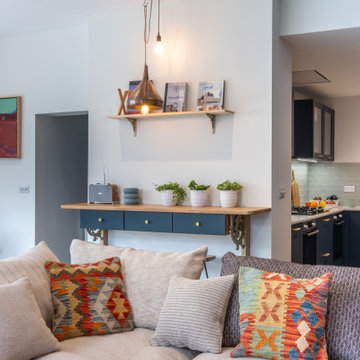
When they briefed us on this two-storey 85 m2 extension to their beautifully-proportioned Regency villa, our clients envisioned a clean, modern take on its traditional, heritage framework with an open, light-filled lounge/dining/kitchen plan topped by a new master bedroom.
Simply opening the front door of the Edwardian-style façade unveils a dramatic surprise: a traditional hallway freshened up by a little lick of paint leading to a sumptuous lounge and dining area enveloped in crisp white walls and floor-to-ceiling glazing that spans the rear and side façades and looks out to the sumptuous garden, its century-old weeping willow and oh-so-pretty Virginia Creepers. The result is an eclectic mix of old and new. All in all a vibrant home full of the owners personalities. Come on in!
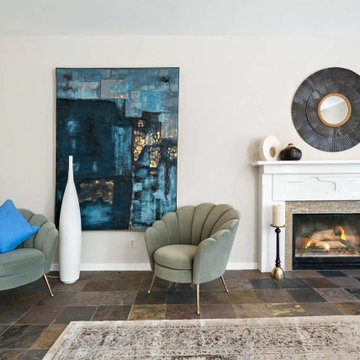
The much sought after, gated community of Pasatiempo features one of America's top 100 golf courses and many classic, luxury homes in an ideal commute location. This home stands out above the rest with a stylish contemporary design, large private lot and many high end features.
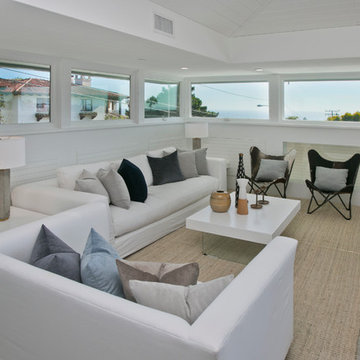
Thoughtfully designed by Steve Lazar design+build by South Swell. designbuildbysouthswell.com Photography by Joel Silva.
This is an example of a mid-sized contemporary open concept living room in Los Angeles with white walls and slate floors.
This is an example of a mid-sized contemporary open concept living room in Los Angeles with white walls and slate floors.
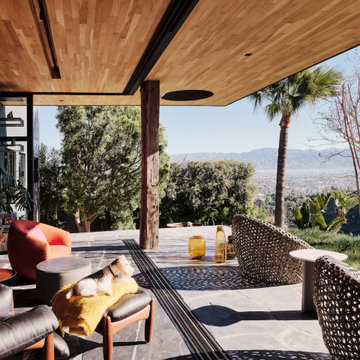
Blur the threshold: The living room extends to the exterior patio as the exterior materials become the interior materials
Design ideas for a large modern open concept living room in Los Angeles with a music area, black walls, slate floors, a standard fireplace, a brick fireplace surround, a concealed tv, black floor and wood.
Design ideas for a large modern open concept living room in Los Angeles with a music area, black walls, slate floors, a standard fireplace, a brick fireplace surround, a concealed tv, black floor and wood.
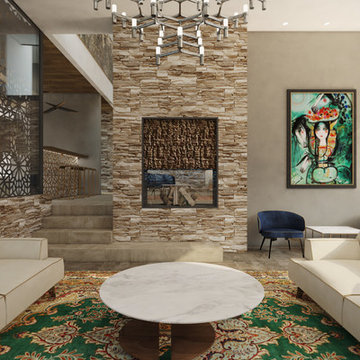
BRENTWOOD HILLS 95
Architecture & interior design
Brentwood, Tennessee, USA
© 2016, CADFACE
Photo of a large modern formal enclosed living room in Nashville with multi-coloured walls, slate floors, a two-sided fireplace, a stone fireplace surround, no tv and beige floor.
Photo of a large modern formal enclosed living room in Nashville with multi-coloured walls, slate floors, a two-sided fireplace, a stone fireplace surround, no tv and beige floor.
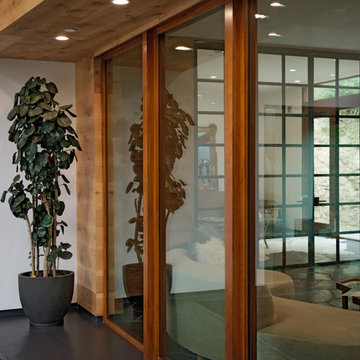
Slate floors, granite and wood finishings lend a comforting warmth to the modern esthetic and create an echo of the natural surrounding beauty.
This is an example of an expansive contemporary living room in Los Angeles with black floor, wood, wood walls, brown walls and slate floors.
This is an example of an expansive contemporary living room in Los Angeles with black floor, wood, wood walls, brown walls and slate floors.
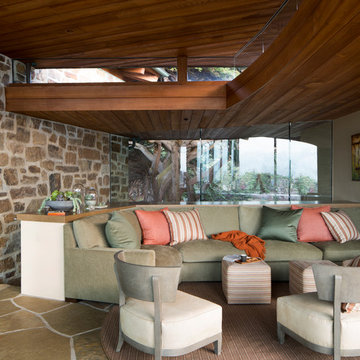
Photo of a mid-sized transitional formal open concept living room in San Francisco with slate floors, no fireplace and no tv.
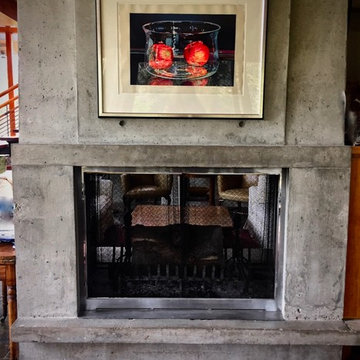
Custom two sided concrete fireplace separates the Dining Room and the Living Room.
Photo of a large eclectic open concept living room in Vancouver with red walls, slate floors, a two-sided fireplace, a concrete fireplace surround, no tv and grey floor.
Photo of a large eclectic open concept living room in Vancouver with red walls, slate floors, a two-sided fireplace, a concrete fireplace surround, no tv and grey floor.
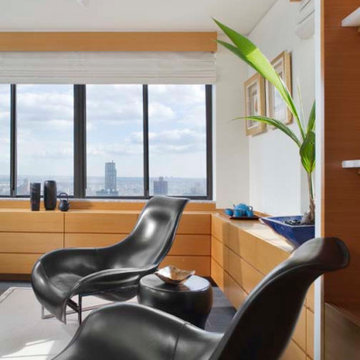
Living room and dining room.
This is an example of a mid-sized modern formal open concept living room in Philadelphia with white walls, slate floors, no fireplace, no tv and grey floor.
This is an example of a mid-sized modern formal open concept living room in Philadelphia with white walls, slate floors, no fireplace, no tv and grey floor.
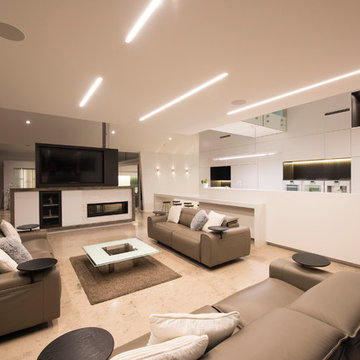
Luxury at its best. 700sqm 'Beach House', built by Nineteen 12 and designed by Hillam Architects. Photo credit Alison Paine.
This is an example of a large modern open concept living room in Perth with white walls, slate floors, a two-sided fireplace, a stone fireplace surround and a built-in media wall.
This is an example of a large modern open concept living room in Perth with white walls, slate floors, a two-sided fireplace, a stone fireplace surround and a built-in media wall.
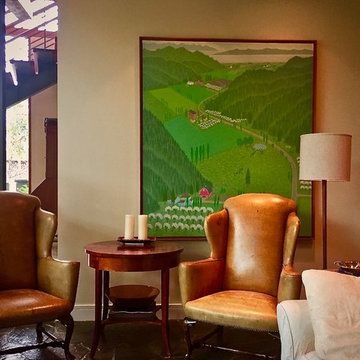
Antique leather wingback chairs offer seating options in the open concept living room area.
Inspiration for a large eclectic open concept living room in Vancouver with beige walls, slate floors, a two-sided fireplace, a concrete fireplace surround, no tv and grey floor.
Inspiration for a large eclectic open concept living room in Vancouver with beige walls, slate floors, a two-sided fireplace, a concrete fireplace surround, no tv and grey floor.
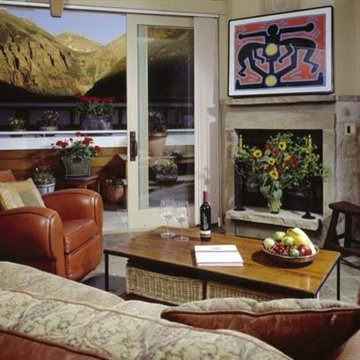
Phillip Nilsson, Durago, Colorado
living room of 3 bedroom townhome remodel
This is an example of a mid-sized modern open concept living room in Denver with beige walls, slate floors, a standard fireplace, a stone fireplace surround, a concealed tv and a home bar.
This is an example of a mid-sized modern open concept living room in Denver with beige walls, slate floors, a standard fireplace, a stone fireplace surround, a concealed tv and a home bar.
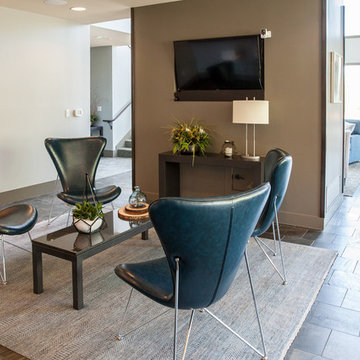
Design ideas for a large modern open concept living room in Portland with green walls, slate floors, a standard fireplace, a wall-mounted tv and grey floor.
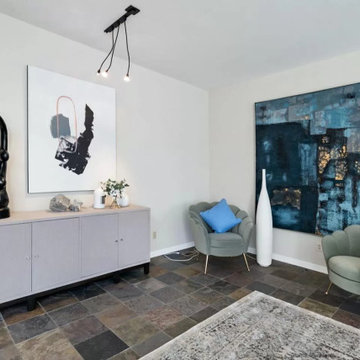
The much sought after, gated community of Pasatiempo features one of America's top 100 golf courses and many classic, luxury homes in an ideal commute location. This home stands out above the rest with a stylish contemporary design, large private lot and many high end features.
Living Room Design Photos with Slate Floors
8