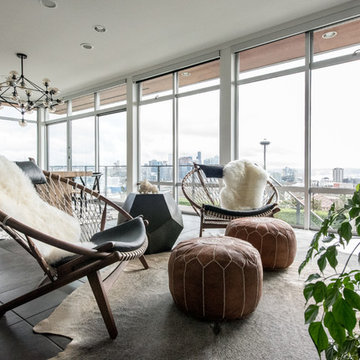Living Room Design Photos with Slate Floors
Refine by:
Budget
Sort by:Popular Today
81 - 100 of 185 photos
Item 1 of 3
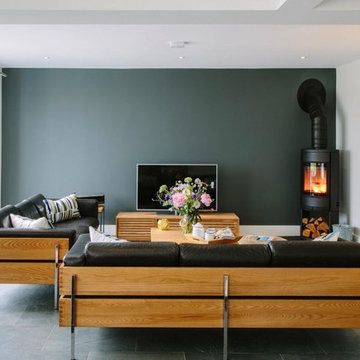
Rebecca Rees
Photo of a large contemporary formal open concept living room in Cornwall with green walls, slate floors, a corner fireplace, a plaster fireplace surround, a freestanding tv and blue floor.
Photo of a large contemporary formal open concept living room in Cornwall with green walls, slate floors, a corner fireplace, a plaster fireplace surround, a freestanding tv and blue floor.
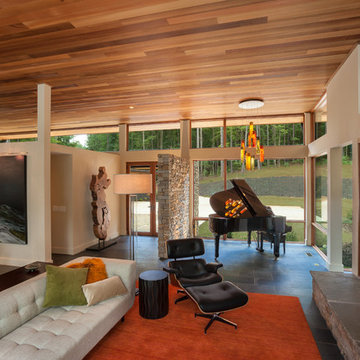
Photo of a mid-sized modern open concept living room in Charlotte with slate floors and a stone fireplace surround.
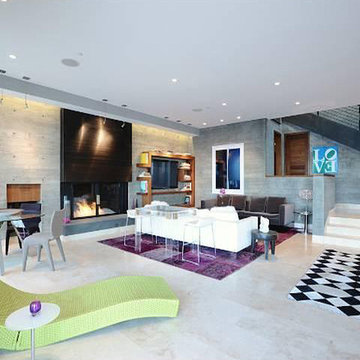
The interior of this home features wood textured concrete walls, giving it a clean modern look.
We are responsible for all concrete work seen. This includes the entire concrete structure of the home, including the interior walls, stairs and fire places. We are also responsible for the structural concrete and the installation of custom concrete caissons into bed rock to ensure a solid foundation as this home sits over the water. All interior furnishing was done by a professional after we completed the construction of the home.
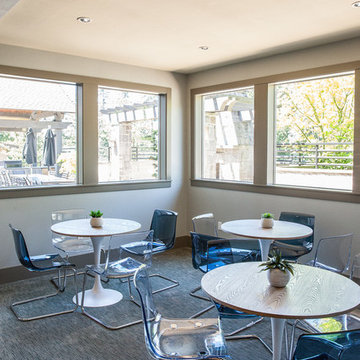
Inspiration for a large modern open concept living room in Portland with green walls, slate floors, a standard fireplace, a wall-mounted tv and grey floor.
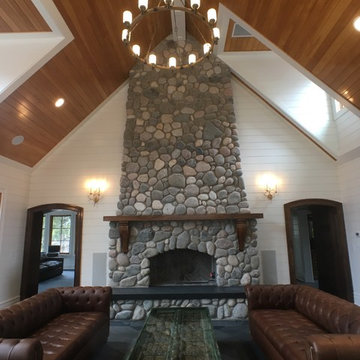
LOWELL CUSTOM HOMES http://lowellcustomhomes.com - Great Room designed for entertaining the team! Open plan includes kitchen, dining and lounge seating in front of fireplace with views to the platform tennis courts ARCHED POCKET DOORS, FLOOR-TO-CEILING STONE FIREPLACE, 12 x 36 Slate floor tile laid on Herringbone Pattern.
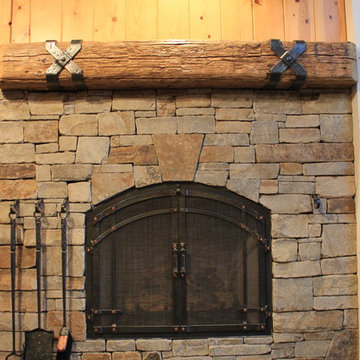
Arched top fireplace doors with craftsman grid accent. Hand forged fire tool set with stone mounted hooks. Hammered criss cross mantel straps.
Inspiration for a mid-sized arts and crafts living room in Other with slate floors, a standard fireplace, a stone fireplace surround and a corner tv.
Inspiration for a mid-sized arts and crafts living room in Other with slate floors, a standard fireplace, a stone fireplace surround and a corner tv.
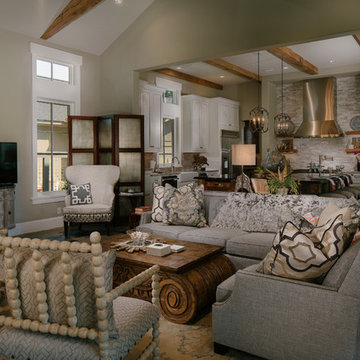
Large country open concept living room in Houston with grey walls, slate floors, a standard fireplace, a stone fireplace surround and a concealed tv.
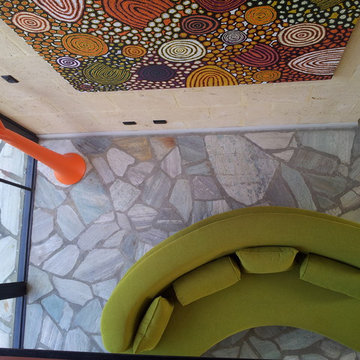
Interior design - despina design
furniture design - despina design
upholsterers- Everest Design
Large industrial formal open concept living room in Perth with beige walls, slate floors, a standard fireplace and a stone fireplace surround.
Large industrial formal open concept living room in Perth with beige walls, slate floors, a standard fireplace and a stone fireplace surround.
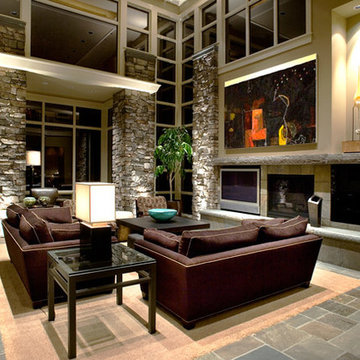
This is an example of an expansive contemporary open concept living room in Seattle with beige walls, slate floors, a standard fireplace and a wall-mounted tv.
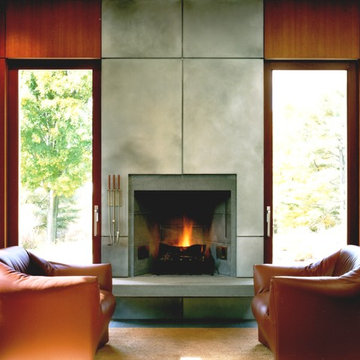
Michael Moran
Design ideas for a large contemporary open concept living room in New York with a standard fireplace, a metal fireplace surround, brown walls, slate floors, no tv and grey floor.
Design ideas for a large contemporary open concept living room in New York with a standard fireplace, a metal fireplace surround, brown walls, slate floors, no tv and grey floor.
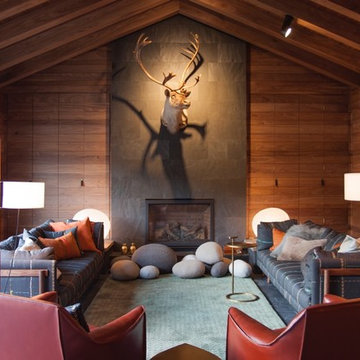
Francisco Cortina / Raquel Hernández
Inspiration for an expansive modern open concept living room with slate floors, a standard fireplace, a stone fireplace surround, a concealed tv and grey floor.
Inspiration for an expansive modern open concept living room with slate floors, a standard fireplace, a stone fireplace surround, a concealed tv and grey floor.
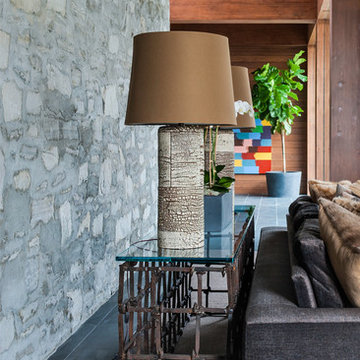
Leona Mozes Photography for Lakeshore Construction
Photo of an expansive contemporary formal open concept living room in Montreal with grey walls, slate floors, a two-sided fireplace, a metal fireplace surround and no tv.
Photo of an expansive contemporary formal open concept living room in Montreal with grey walls, slate floors, a two-sided fireplace, a metal fireplace surround and no tv.
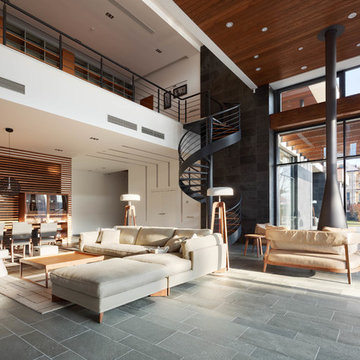
Алексей Князев
This is an example of a large contemporary formal open concept living room in Moscow with multi-coloured walls, slate floors, a hanging fireplace, a metal fireplace surround and grey floor.
This is an example of a large contemporary formal open concept living room in Moscow with multi-coloured walls, slate floors, a hanging fireplace, a metal fireplace surround and grey floor.
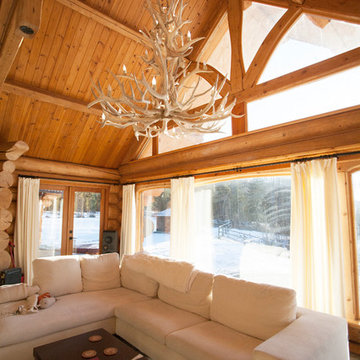
Ava Famili
Large country formal open concept living room in Vancouver with slate floors.
Large country formal open concept living room in Vancouver with slate floors.
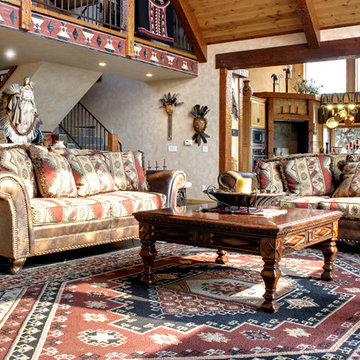
Custom leather and fabric sofas by King Hickory create a welcoming sitting area from which to enjoy the "above-it-all" views from the living room. Photo by Junction Image Co.
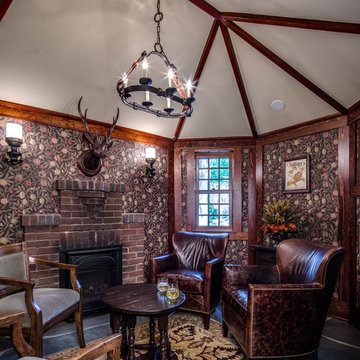
BRANDON STENGER
This is an example of a large traditional formal enclosed living room in Minneapolis with multi-coloured walls, slate floors, a standard fireplace, a brick fireplace surround and no tv.
This is an example of a large traditional formal enclosed living room in Minneapolis with multi-coloured walls, slate floors, a standard fireplace, a brick fireplace surround and no tv.
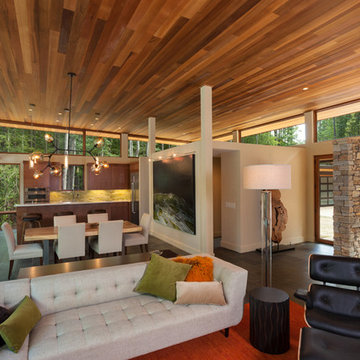
Photo of a mid-sized modern open concept living room in Charlotte with slate floors and a stone fireplace surround.
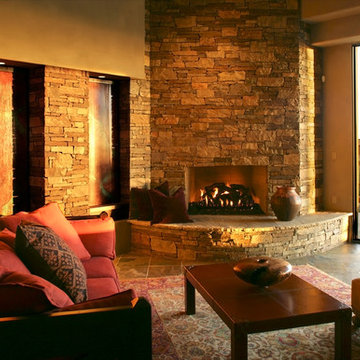
The experience of earth, air, water and fire.
Expansive contemporary living room in Phoenix with green walls, slate floors and a standard fireplace.
Expansive contemporary living room in Phoenix with green walls, slate floors and a standard fireplace.
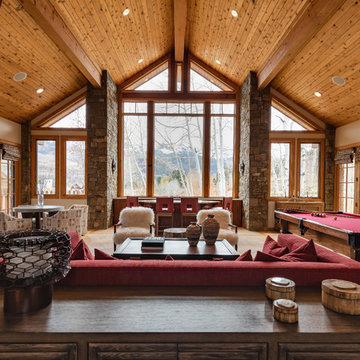
Expansive modern open concept living room in Denver with a home bar, beige walls, slate floors, a two-sided fireplace, a stone fireplace surround, no tv and grey floor.
Living Room Design Photos with Slate Floors
5
