Living Room Design Photos with Timber and Panelled Walls
Refine by:
Budget
Sort by:Popular Today
21 - 40 of 63 photos
Item 1 of 3
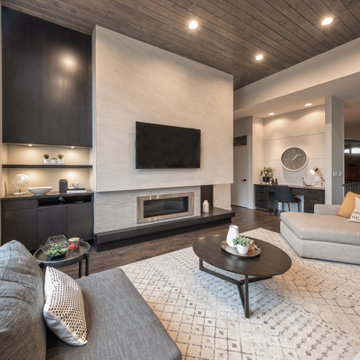
Friends and neighbors of an owner of Four Elements asked for help in redesigning certain elements of the interior of their newer home on the main floor and basement to better reflect their tastes and wants (contemporary on the main floor with a more cozy rustic feel in the basement). They wanted to update the look of their living room, hallway desk area, and stairway to the basement. They also wanted to create a 'Game of Thrones' themed media room, update the look of their entire basement living area, add a scotch bar/seating nook, and create a new gym with a glass wall. New fireplace areas were created upstairs and downstairs with new bulkheads, new tile & brick facades, along with custom cabinets. A beautiful stained shiplap ceiling was added to the living room. Custom wall paneling was installed to areas on the main floor, stairway, and basement. Wood beams and posts were milled & installed downstairs, and a custom castle-styled barn door was created for the entry into the new medieval styled media room. A gym was built with a glass wall facing the basement living area. Floating shelves with accent lighting were installed throughout - check out the scotch tasting nook! The entire home was also repainted with modern but warm colors. This project turned out beautiful!
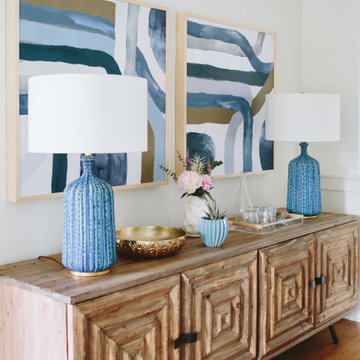
Mid-sized transitional open concept living room in Phoenix with white walls, light hardwood floors, a standard fireplace, a tile fireplace surround, blue floor, timber and panelled walls.
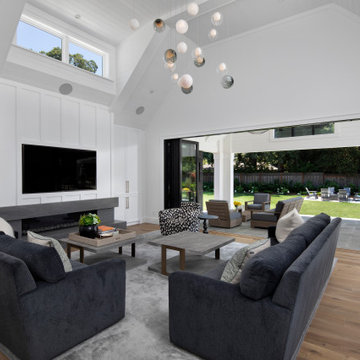
Transitional open concept living room in San Francisco with white walls, medium hardwood floors, a ribbon fireplace, a wall-mounted tv, brown floor, vaulted, timber and panelled walls.
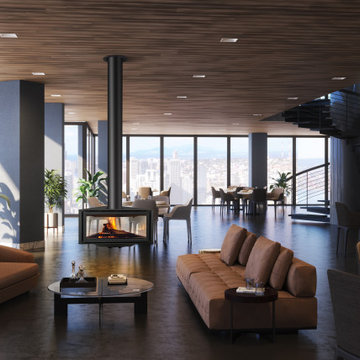
Design ideas for a large modern enclosed living room in Essex with porcelain floors, a hanging fireplace, a metal fireplace surround, brown floor, timber and panelled walls.
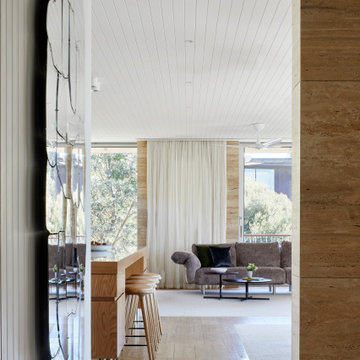
The arrangement of the family, kitchen and dining space is designed to be social, true to the modernist ethos. The open plan living, walls of custom joinery, fireplace, high overhead windows, and floor to ceiling glass sliders all pay respect to successful and appropriate techniques of modernity. Almost architectural natural linen sheer curtains and Japanese style sliding screens give control over privacy, light and views
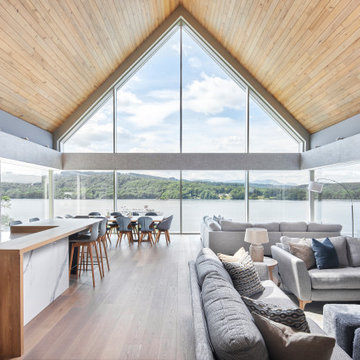
This is an example of an expansive modern living room in Manchester with grey walls, light hardwood floors, a built-in media wall, timber and panelled walls.
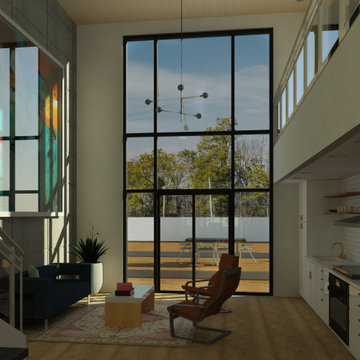
This space provides visitors with all the functionality of a kitchen and living area while taking into account the minimal storage needs of guests. The linear kitchen is recessed below an open walkway on the second story of the guest house, while the living area benefits from a double-height ceiling. The use of paneling on the living room wall serves as a focal point while simultaneously mirroring the grid formed by the millions of the east-facing curtain wall leading to the outdoor deck. The primary sources of natural light are from the east and south, providing maximum solar efficiency to the space and making for a comfortable and economical design.
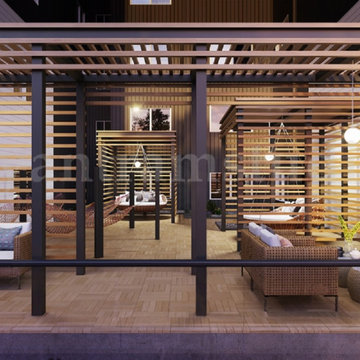
This is transitional design of living room in rooftop apartment. this living room design have latest style partition for living room and bedroom. there is sofa set with small rounded tables, 2 bed room with beds and pendant lights.
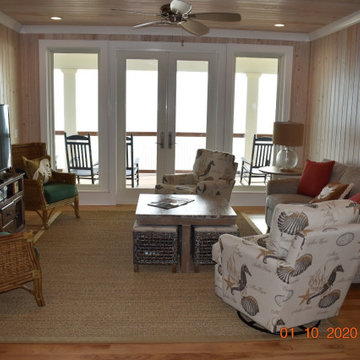
Inspiration for a mid-sized beach style enclosed living room in Charleston with medium hardwood floors, timber and panelled walls.
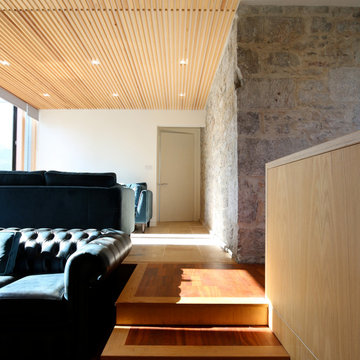
Contemporary brick and zinc clad garden room extension to a Grade II listed Georgian townhouse in the Millfields Conservation area of Plymouth.
Inspiration for a mid-sized midcentury open concept living room in Devon with a wood stove, timber and panelled walls.
Inspiration for a mid-sized midcentury open concept living room in Devon with a wood stove, timber and panelled walls.
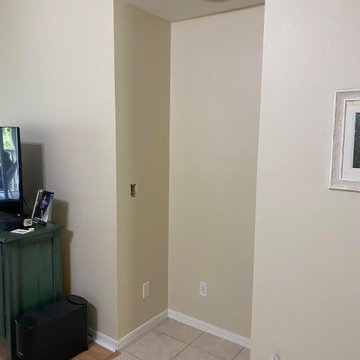
Design a closet for living room to fill the empty space
This is an example of a mid-sized modern enclosed living room in Other with a library, beige walls, terra-cotta floors, no tv, beige floor, timber and panelled walls.
This is an example of a mid-sized modern enclosed living room in Other with a library, beige walls, terra-cotta floors, no tv, beige floor, timber and panelled walls.
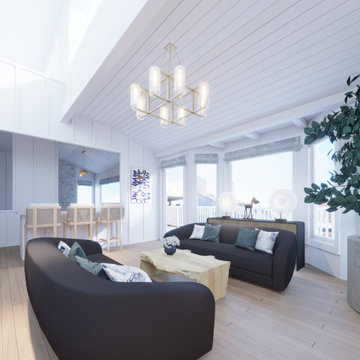
This vegan living room option also incorporates ocean-inspired deep blue tones within a pair of generous, enveloping sofas whose design creates a soft and comforting aesthetic that has an anchoring effect. The pebble-like milky glass globes of the chandelier create diffused lighting, which is warm and welcoming. Elements of the natural world are incorporated into this space through the Mapa burl coffee table, which has a form that resembles found wood or stone shaped by the sea. These natural elements continue in the Matilija poppy textile pattern on the decorative sofa cushions which incorporate native Californian flora into the space.
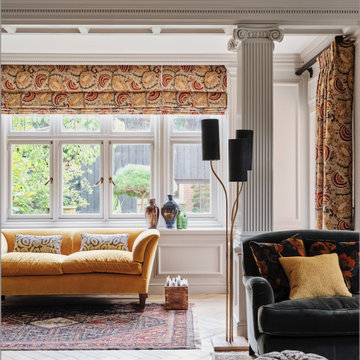
The sitting room in our Blackheath Restoration project had engineered oak herringbone parquet flooring, panelled walls & ceiling, a large chandelier & several velvet sofas and armchairs
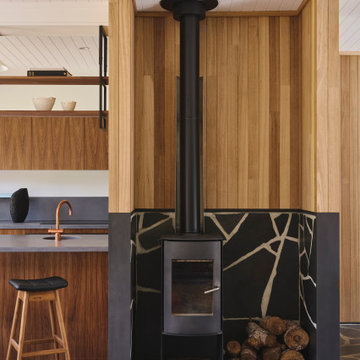
Inspiration for a mid-sized midcentury open concept living room in Adelaide with slate floors, a wood stove, a metal fireplace surround, grey floor, timber and panelled walls.

Nicely renovated bungalow in Arlington Va The space is small but mighty!
Inspiration for a small transitional enclosed living room in DC Metro with grey walls, dark hardwood floors, a standard fireplace, a tile fireplace surround, brown floor, timber and panelled walls.
Inspiration for a small transitional enclosed living room in DC Metro with grey walls, dark hardwood floors, a standard fireplace, a tile fireplace surround, brown floor, timber and panelled walls.
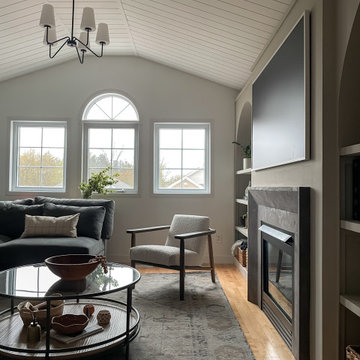
Our vision for this living room remodel was to craft a multifunctional space where the entire family can unwind and enjoy quality time watching television together, while also providing a dedicated area for work-from-home activities. To achieve this, we carefully curated a warm neutral color palette that envelops the room, fostering a sense of comfort and relaxation. By blending modern and traditional elements, we achieved a timeless aesthetic that seamlessly harmonizes with the overall design of the home.
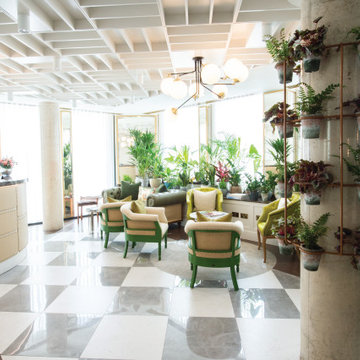
Reception lounge to Vintry & Mercer hotel
Design ideas for a mid-sized traditional formal enclosed living room in London with multi-coloured walls, marble floors, no fireplace, no tv, multi-coloured floor, timber and panelled walls.
Design ideas for a mid-sized traditional formal enclosed living room in London with multi-coloured walls, marble floors, no fireplace, no tv, multi-coloured floor, timber and panelled walls.
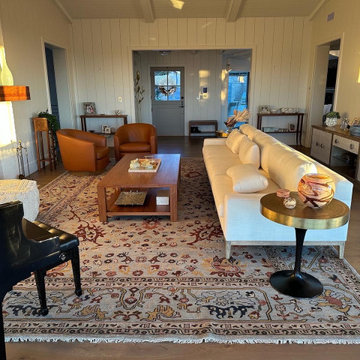
Custom size hand knotted rug for a client in Corona del Mar, CA
Photo of a large traditional formal open concept living room in Orange County with a standard fireplace, a brick fireplace surround, brown floor, timber and panelled walls.
Photo of a large traditional formal open concept living room in Orange County with a standard fireplace, a brick fireplace surround, brown floor, timber and panelled walls.
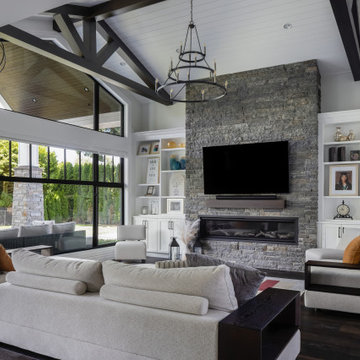
Design ideas for a large transitional open concept living room in Vancouver with white walls, dark hardwood floors, a ribbon fireplace, a stone fireplace surround, a wall-mounted tv, brown floor, timber and panelled walls.
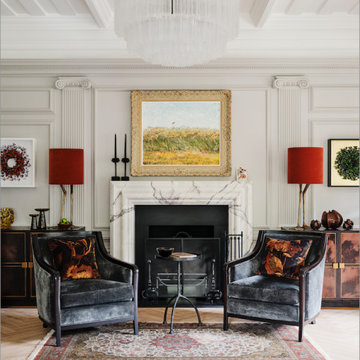
The sitting room in our Blackheath Restoration project had engineered oak herringbone parquet flooring, panelled walls & ceiling, a large marble fire surround & several velvet sofas and armchairs
Living Room Design Photos with Timber and Panelled Walls
2