Living Room Design Photos with Timber and Vaulted
Refine by:
Budget
Sort by:Popular Today
201 - 220 of 10,161 photos
Item 1 of 3
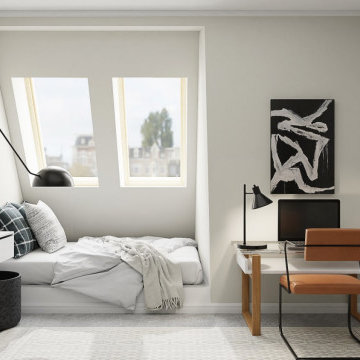
Multi Functional Space: Mid Century Urban Studio
For this guest bedroom and office space, we work with texture, contrasting colors and your existing pieces to pull together a multifunctional space. We'll move the desk near the closet, where we'll add in a comfortable black and leather desk chair. A statement art piece and a light will pull together the office. For the guest bed, we'll utilize the small nook near the windows. An articulating wall light, mountable shelf and basket will provide some functionality and comfort for guests. Cozy pillows and lush bedding enhance the cozy feeling. A small gallery wall featuring Society6 prints and a couple frames for family photos adds an interesting focal point. For the other wall, we'll have a TV plant and chair. This would be a great spot for a play area and the baskets throughout the room will provide storage.
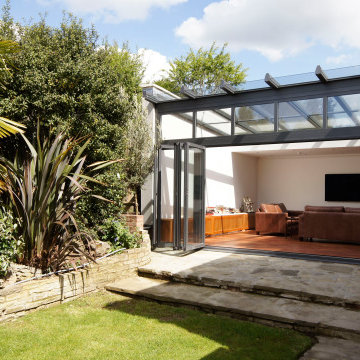
This Akzent Plus wintergarden room extension with an SL60 bi-folding doors was installed at a property in London. The glass extension measures 6 x 4 m with a 0.5 m overhang at the front, roof sloping to the rear; the colour is DB703 dark grey
It was important to the customer to create additional living space, which is naturally thermally insulated and of high quality. From a constructional point of view, the extension had to be connected to an existing tiled roof at the back and avoid the balcony and drain pipes at the front. In the end the balcony unfortunately had to make way for the wintergarden. The formation of a cold bridge is avoided by means of heavy-duty stainless steel fixings. The glass is specially made to keep the temperature stable in all seasons. Double glazing has been installed according to EN1297 guidelines, which leads to 63% less heat loss in winter compared to conventional glazing. Up to 71% of heat is reflected in summer, reducing the maximum temperature by 13 degrees Celsius on average. The construction has the potential to halve the energy requirements of the room. The glass achieves a U-value of 1.0 x/m2k.
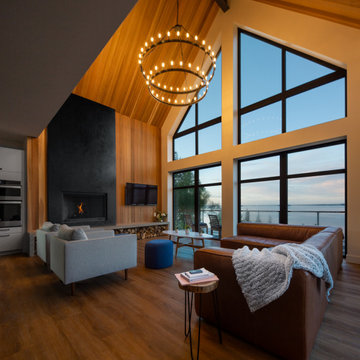
This is an example of a contemporary open concept living room in Calgary with brown walls, medium hardwood floors, a standard fireplace, a wall-mounted tv, brown floor, vaulted, wood and wood walls.
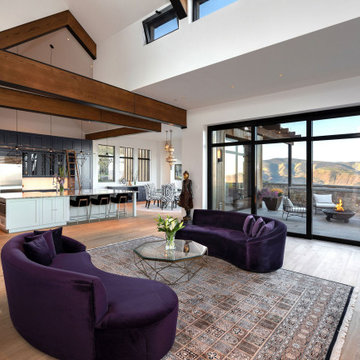
Scandinavian great room with a beautiful view of the Colorado sunset. Complete with a full size lounge, a fire place, great room kitchen, and dining area.
ULFBUILT follows a simple belief. They treat each project with care as if it were their own home.
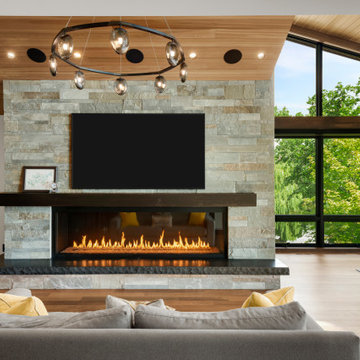
Beautiful large expansive MARVIN windows. Fir means for mantle and rock edge hearth. Floor is beautiful ipe/Brazillian walnut
This is an example of a large modern open concept living room in Minneapolis with beige walls, medium hardwood floors, a ribbon fireplace, a stone fireplace surround, a wall-mounted tv, brown floor and vaulted.
This is an example of a large modern open concept living room in Minneapolis with beige walls, medium hardwood floors, a ribbon fireplace, a stone fireplace surround, a wall-mounted tv, brown floor and vaulted.
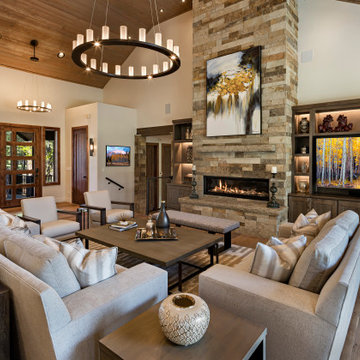
Interior Design: Stephanie Larsen Interior Design
Photography: Steven Thompson
Modern open concept living room in Phoenix with beige walls, medium hardwood floors, a ribbon fireplace, a stone fireplace surround, a built-in media wall, brown floor and vaulted.
Modern open concept living room in Phoenix with beige walls, medium hardwood floors, a ribbon fireplace, a stone fireplace surround, a built-in media wall, brown floor and vaulted.
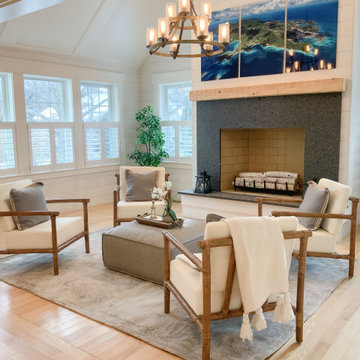
Large beach style open concept living room in Boston with white walls, light hardwood floors, a standard fireplace, a concrete fireplace surround, timber and planked wall panelling.
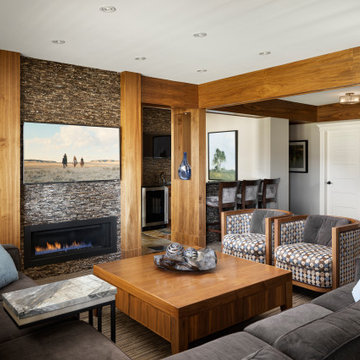
A warm, inviting walkout basement family room that is perfect for cozying up to watch a movie together. To hide the posts and beams, walnut beams and pillars were created in the design. A full bar for entertaining guests with an additional TV above the main bar counter. The walnut coffee table features storage drawers.
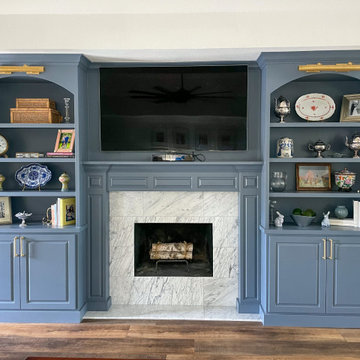
We covered an old brick fireplace with a marble surround and custom mantle. Included built-in shelving and storage on either side to complete the look and make a beautiful focal point for the room.
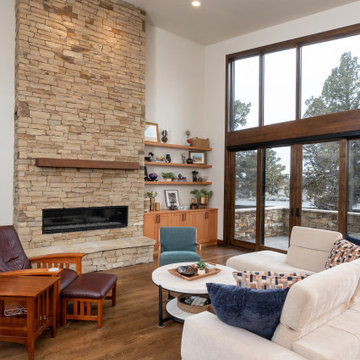
This is an example of a large transitional open concept living room in Other with white walls, medium hardwood floors, a ribbon fireplace, a stone fireplace surround, brown floor and vaulted.
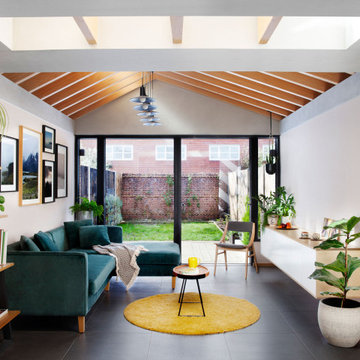
Design ideas for a contemporary living room in London with white walls, no tv, black floor, exposed beam and vaulted.

Photo of a mid-sized transitional open concept living room in Other with beige walls, porcelain floors, a standard fireplace, a stone fireplace surround, a wall-mounted tv, beige floor and vaulted.

In the living room, DGI opted for a minimal metal railing and wire cables to give the staircase a really modern and sleek appearance. Above the room, we opted to make a statement that draws the eyes up to celebrate the incredible ceiling height with a contemporary, suspended chandelier.
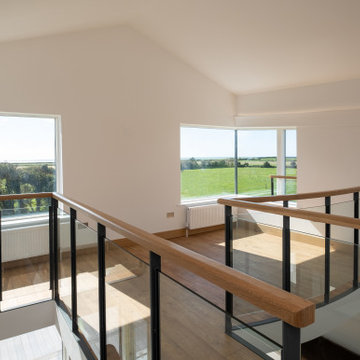
Photo of a contemporary loft-style living room in Other with white walls, laminate floors and vaulted.
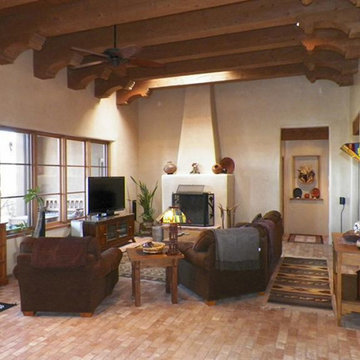
Design ideas for a large enclosed living room in Albuquerque with white walls, brick floors, a standard fireplace, a plaster fireplace surround, a freestanding tv, brown floor, exposed beam, vaulted and wood.

Existing garage converted into an Accessory Dwelling Unit (ADU). The former garage now holds a 400 Sq.Ft. studio apartment that features a full kitchen and bathroom. The kitchen includes built in appliances a washer and dryer alcove.
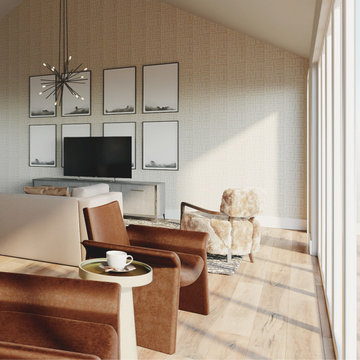
Large modern loft-style living room in New York with beige walls, light hardwood floors, vaulted and wallpaper.
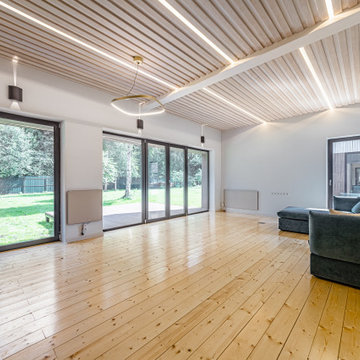
ГК «Конкиста» завершила проект по капитальному ремонту двух каркасных домов в коттеджном поселке «Лесная Рапсодия», расположенном на Новорижском шоссе в Московской области. Работы на объектах проводились в течение 5 месяцев и были завершены в соответствии с запланированными сроками. Общая площадь проведения ремонтных мероприятий составила 300 кв.м. Был благоустроен прилегающий участок площадью почти 2 тысячи квадратных метров.
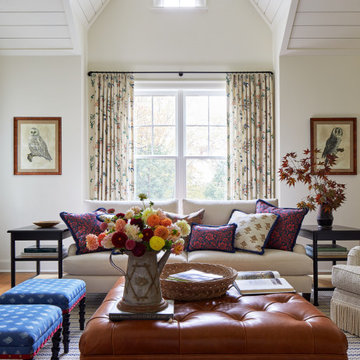
This is an example of a large country open concept living room in Boston with white walls, medium hardwood floors, a standard fireplace, a stone fireplace surround, a built-in media wall and timber.
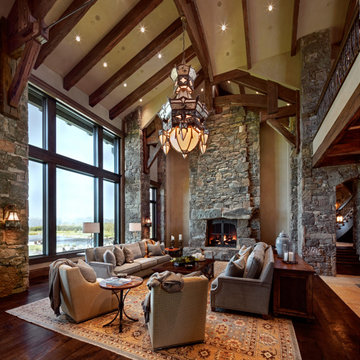
Design ideas for a country open concept living room in Salt Lake City with beige walls, dark hardwood floors, a standard fireplace, a stone fireplace surround, brown floor, exposed beam and vaulted.
Living Room Design Photos with Timber and Vaulted
11