Living Room Design Photos with Timber and Vaulted
Refine by:
Budget
Sort by:Popular Today
221 - 240 of 10,115 photos
Item 1 of 3

Country open concept living room in Sydney with white walls, medium hardwood floors, a standard fireplace, a brick fireplace surround, a wall-mounted tv, brown floor, exposed beam and vaulted.
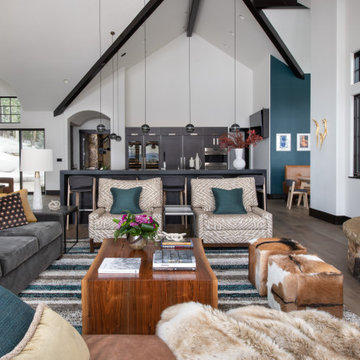
A great place to relax and enjoy the views of the Gore Range mountains. We expanded the seating area with the use of the camel leather daybed / chaise. The color palette is so fun - in the mix of olive, mustard, and teal subdued by the rich deep gray mohair sofa.

Music Room!!!
Mid-sized country open concept living room in Nashville with white walls, medium hardwood floors, brown floor, a music area, a standard fireplace, a brick fireplace surround, a wall-mounted tv and vaulted.
Mid-sized country open concept living room in Nashville with white walls, medium hardwood floors, brown floor, a music area, a standard fireplace, a brick fireplace surround, a wall-mounted tv and vaulted.
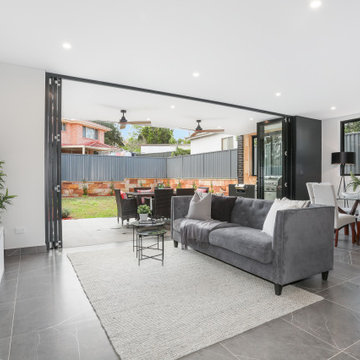
Design ideas for an expansive modern formal open concept living room in Sydney with white walls, ceramic floors, no fireplace, a freestanding tv, grey floor, timber and brick walls.
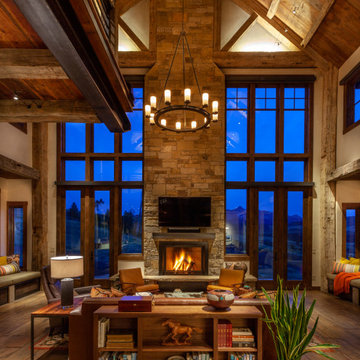
This is an example of a country open concept living room in Denver with beige walls, medium hardwood floors, a standard fireplace, a wall-mounted tv, brown floor, exposed beam, vaulted and wood.
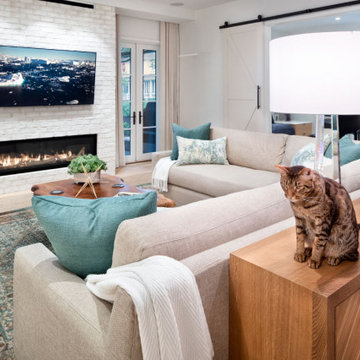
The living room is architectural spacious and luminous. The fireplace, clad in white brick, reflects the exterior facade treatment adding a rough texture indoors. Large doors add architectural variation and provide rustic charm. A muted color scheme prevails here, allowing for pops of color to shine.
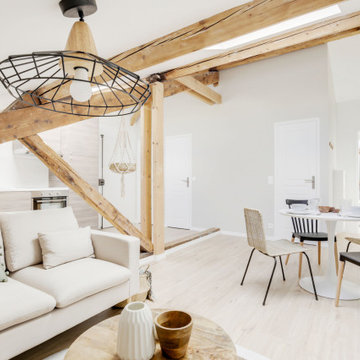
Pour ce projet la conception à été totale, les combles de cet immeuble des années 60 n'avaient jamais été habités. Nous avons pu y implanter deux spacieux appartements de type 2 en y optimisant l'agencement des pièces mansardés.
Tout le potentiel et le charme de cet espace à été révélé grâce aux poutres de la charpente, laissées apparentes après avoir été soigneusement rénovées.
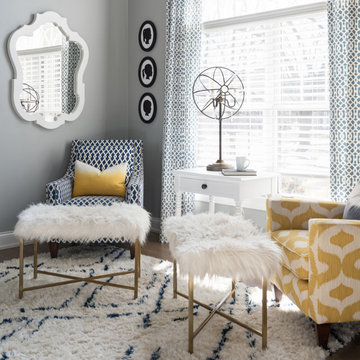
Photography by Picture Perfect House
This is an example of a mid-sized eclectic open concept living room in Chicago with blue walls, medium hardwood floors, grey floor and vaulted.
This is an example of a mid-sized eclectic open concept living room in Chicago with blue walls, medium hardwood floors, grey floor and vaulted.
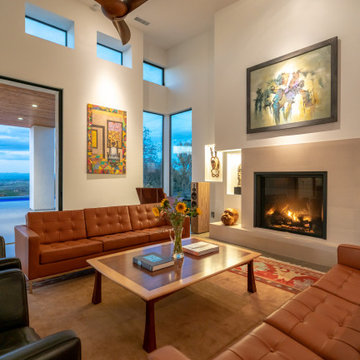
Photo of a mid-sized modern formal open concept living room in San Luis Obispo with white walls, concrete floors, a standard fireplace, a tile fireplace surround, a wall-mounted tv and vaulted.
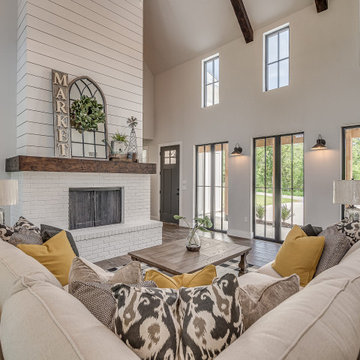
Modern farmhouse living room featuring beamed, vaulted ceiling with storefront black aluminum windows.
Inspiration for a large country open concept living room in Other with ceramic floors, a standard fireplace, a brick fireplace surround, brown floor, vaulted and planked wall panelling.
Inspiration for a large country open concept living room in Other with ceramic floors, a standard fireplace, a brick fireplace surround, brown floor, vaulted and planked wall panelling.
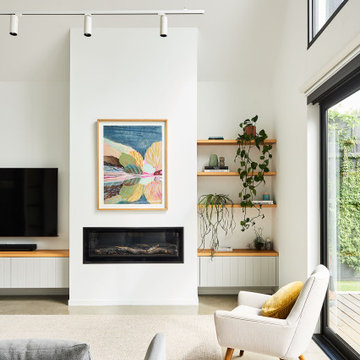
Mid-sized tropical open concept living room in Geelong with white walls, concrete floors, a standard fireplace, a plaster fireplace surround, grey floor and vaulted.
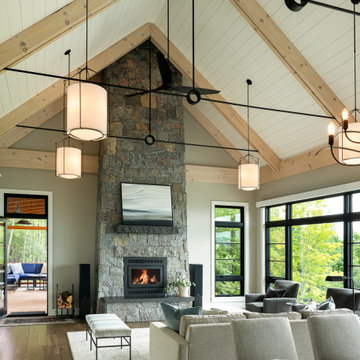
Inspiration for a transitional formal open concept living room in Burlington with beige walls, medium hardwood floors, a standard fireplace, a stone fireplace surround and vaulted.
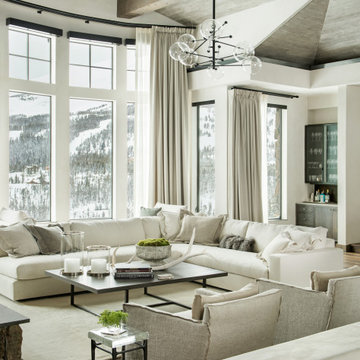
Large contemporary open concept living room in Other with white walls, medium hardwood floors, brown floor, exposed beam, vaulted and wood.
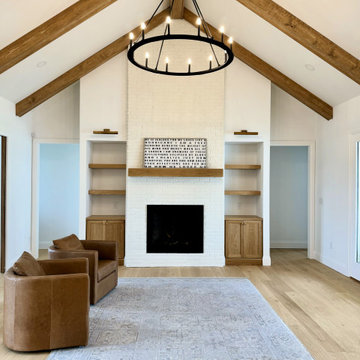
Mid-sized modern living room in Atlanta with white walls, light hardwood floors, a brick fireplace surround, brown floor and vaulted.
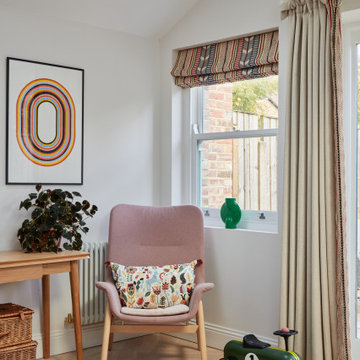
Design ideas for an eclectic open concept living room in London with white walls, light hardwood floors and vaulted.

This is an example of a large country open concept living room in Wiltshire with a wood stove, vaulted, beige walls and grey floor.
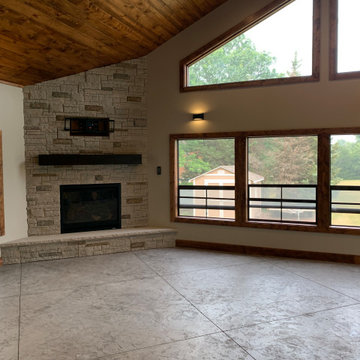
This is an example of a formal enclosed living room in Chicago with white walls, concrete floors, a corner fireplace, no tv, grey floor, vaulted and decorative wall panelling.
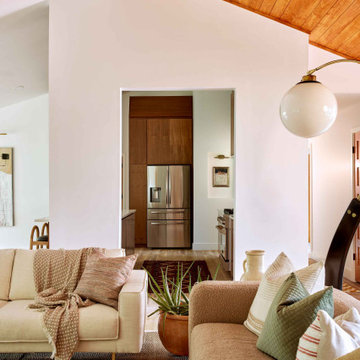
Design ideas for a large midcentury open concept living room in Oklahoma City with white walls, light hardwood floors, a standard fireplace, a tile fireplace surround, a wall-mounted tv, brown floor and vaulted.
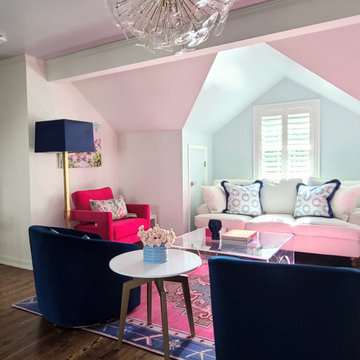
Cozy carriage house living room with niche painted in pale blue. This is a new home for a young professional woman who works in the medical field. A perfect and colorful retreat to come home to every day!
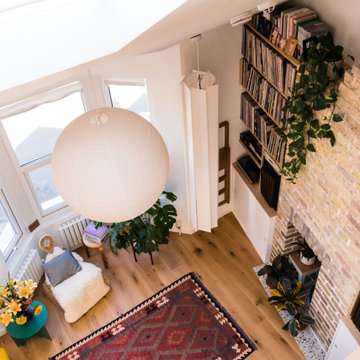
The existing property was a Victorian Abrahams First Floor Apartment with 2 bedrooms.
The proposal includes a loft extension with two bedrooms and a shower room, a rear first floor roof terrace and a full refurbishment and fit-out.
Our role was for a full architectural services including planning, tender, construction oversight. We collaborated with specialist joiners for the interior design during construction.
The client wanted to do something special at the property, and the design for the living space manages that by creating a double height space with the eaves space above that would otherwise be dead-space or used for storage.
The kitchen is linked to the new terrace and garden as well as the living space creating a great flor to the apartment.
The master bedroom looks over the living space with shutters so it can also be closed off.
The old elements such as the double height chimney breast and the new elements such as the staircase and mezzanine contrast to give more gravitas to the original features.
Living Room Design Photos with Timber and Vaulted
12