Living Room Design Photos with Timber and Vaulted
Refine by:
Budget
Sort by:Popular Today
121 - 140 of 10,077 photos
Item 1 of 3

Design ideas for a large midcentury open concept living room in Kansas City with white walls, light hardwood floors, a two-sided fireplace, a stone fireplace surround and vaulted.

Custom designed fireplace with molding design. Vaulted ceilings with stunning lighting. Built-in cabinetry for storage and floating shelves for displacing items you love. Comfortable furniture for a growing family: sectional sofa, leather chairs, vintage rug creating a light and airy living space.

Photo of a transitional open concept living room in Atlanta with grey walls, medium hardwood floors, a standard fireplace, brown floor and vaulted.
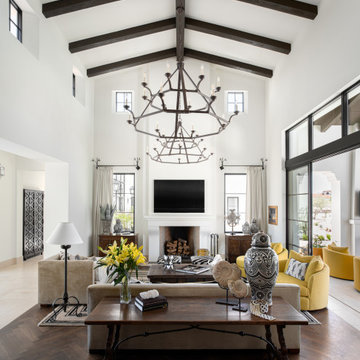
Inspiration for a mediterranean living room in Phoenix with white walls, dark hardwood floors, a standard fireplace, a wall-mounted tv, brown floor, exposed beam and vaulted.

The vaulted ceiling, makes the space feel more spacious. Exposed wood beam, wood trim, and hardwood floors bring in some warmth and natural texture to the space. The door off the kitchen opens to a large balcony, extending the living space to the outdoors.

Open concept living space in warm, Scandinavian-style Texas home. Designed by Anna Kidd.
Design ideas for a scandinavian living room in Austin with white walls, medium hardwood floors, a standard fireplace, brown floor, exposed beam and vaulted.
Design ideas for a scandinavian living room in Austin with white walls, medium hardwood floors, a standard fireplace, brown floor, exposed beam and vaulted.

Rich toasted cherry with a light rustic grain that has iconic character and texture. With the Modin Collection, we have raised the bar on luxury vinyl plank. The result is a new standard in resilient flooring. Modin offers true embossed in register texture, a low sheen level, a rigid SPC core, an industry-leading wear layer, and so much more.

Coastal style living room
This is an example of a small beach style loft-style living room in Orange County with white walls, medium hardwood floors, a standard fireplace, a concrete fireplace surround, a wall-mounted tv, brown floor and vaulted.
This is an example of a small beach style loft-style living room in Orange County with white walls, medium hardwood floors, a standard fireplace, a concrete fireplace surround, a wall-mounted tv, brown floor and vaulted.

Transitional living room in Orange County with beige walls, medium hardwood floors, a standard fireplace, brown floor and vaulted.
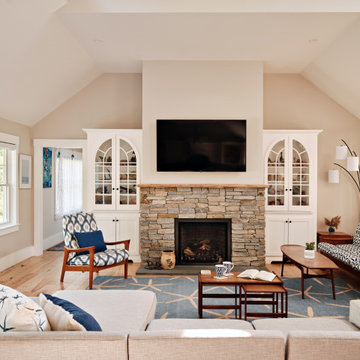
Inspiration for a living room in Boston with beige walls, a standard fireplace and vaulted.

The freestanding, circular Ortal fireplace is the show-stopper in this mountain living room. With both industrial and English heritage plaid accents, the room is warm and inviting for guests in this multi-generational home.

Bright and refreshing space in Los Gatos, CA opened up by modern neutrals and bold design choices. Each piece is unique on it's own but does not overwhelm the small space.
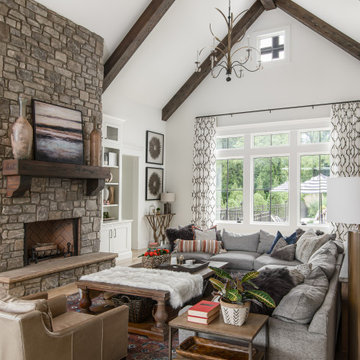
Architecture: Noble Johnson Architects
Interior Design: Rachel Hughes - Ye Peddler
Photography: Garett + Carrie Buell of Studiobuell/ studiobuell.com
Large transitional open concept living room in Nashville with white walls, medium hardwood floors, a standard fireplace, a stone fireplace surround, vaulted, exposed beam and brown floor.
Large transitional open concept living room in Nashville with white walls, medium hardwood floors, a standard fireplace, a stone fireplace surround, vaulted, exposed beam and brown floor.
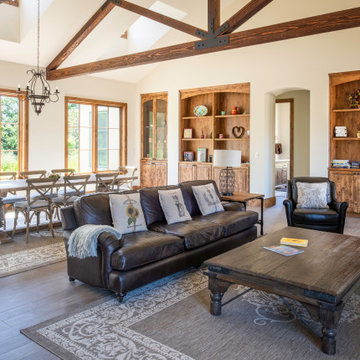
Design ideas for a mid-sized open concept living room in San Francisco with beige walls, medium hardwood floors, a standard fireplace, a stone fireplace surround, a wall-mounted tv, brown floor and vaulted.
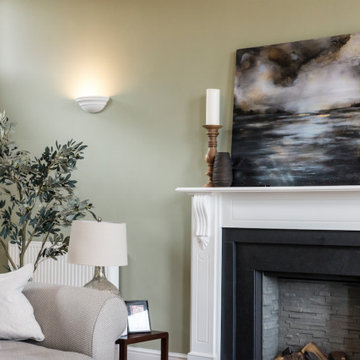
This beautiful calm formal living room was recently redecorated and styled by IH Interiors, check out our other projects here: https://www.ihinteriors.co.uk/portfolio
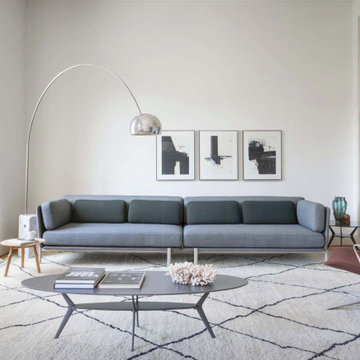
Appartamento in stile classico e che associa elementi preesistenti quali pavimenti infissi e porte a locali tecnici disegnate in stile moderno. Il progetto è stato realizzato in una casa di inizio secolo che era stata ristrutturata negli anni 80, abbiamo demolito controsoffitti e riportato la casa allo stato originale, la distribuzione è stata rivista completamente, È stata privilegiata una zona giorno con cucina che si affaccia sul salone per garantire una grande convivialità. La zona notte è collegata alla zona giorno da un lungo corridoio. Nei controsoffitti sono organizzate impianto di illuminazione e condizionamento.
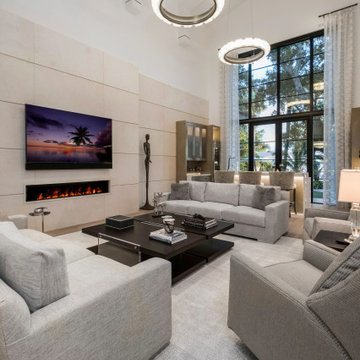
This is an example of a large transitional formal open concept living room in Miami with light hardwood floors, a stone fireplace surround, beige walls, a ribbon fireplace, a wall-mounted tv, beige floor and vaulted.
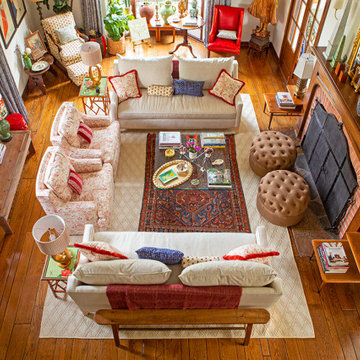
We are lucky to have a small window in the Juliet balcony in a second floor bedroom, which afforded these shots of the living room as seen from above. This shot gives us a chance to appreciate the overall layout of the room, and the way the large jute rug outlines the central seating area, furthered defined by the smaller Persian rug which can be appreciated through the glass coffee table. The wonderfully unusual cafe-au-lait Mushroom stools by John Derian for Cisco Home are best appreciated from this vantage, as are the pari of Lane Acclaim side tables, adding a mid-century flavor to the more traditional style of the furnishings. The smaller, corner seating areas are also seen in scale as cozy nooks to escape to for reading, or a quiet cup of tea.
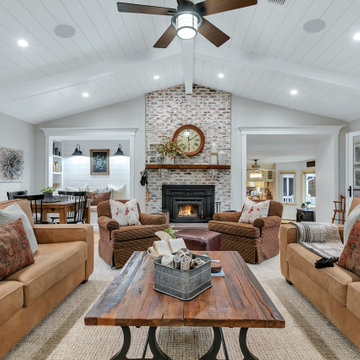
We built-in a reading alcove and enlarged the entry to match the reading alcove. We refaced the old brick fireplace with a German Smear treatment and replace an old wood stove with a new one.
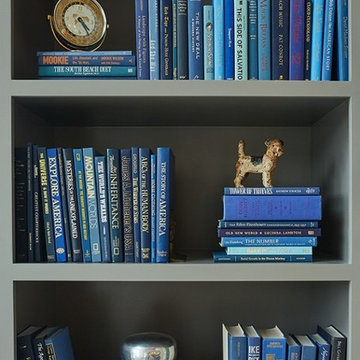
Design ideas for a large traditional formal open concept living room with grey walls, vinyl floors, a standard fireplace, multi-coloured floor and vaulted.
Living Room Design Photos with Timber and Vaulted
7