Living Room Design Photos with Travertine Floors and Marble Floors
Refine by:
Budget
Sort by:Popular Today
81 - 100 of 10,794 photos
Item 1 of 3

When the homeowners purchased this sprawling 1950’s rambler, the aesthetics would have discouraged all but the most intrepid. The décor was an unfortunate time capsule from the early 70s. And not in the cool way - in the what-were-they-thinking way. When unsightly wall-to-wall carpeting and heavy obtrusive draperies were removed, they discovered the room rested on a slab. Knowing carpet or vinyl was not a desirable option, they selected honed marble. Situated between the formal living room and kitchen, the family room is now a perfect spot for casual lounging in front of the television. The space proffers additional duty for hosting casual meals in front of the fireplace and rowdy game nights. The designer’s inspiration for a room resembling a cozy club came from an English pub located in the countryside of Cotswold. With extreme winters and cold feet, they installed radiant heat under the marble to achieve year 'round warmth. The time-honored, existing millwork was painted the same shade of British racing green adorning the adjacent kitchen's judiciously-chosen details. Reclaimed light fixtures both flanking the walls and suspended from the ceiling are dimmable to add to the room's cozy charms. Floor-to-ceiling windows on either side of the space provide ample natural light to provide relief to the sumptuous color palette. A whimsical collection of art, artifacts and textiles buttress the club atmosphere.
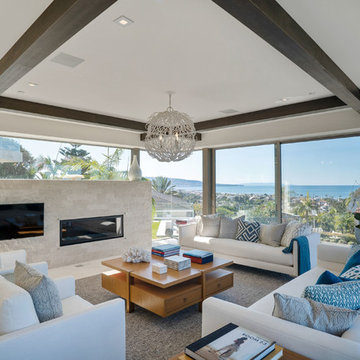
This is an example of a large contemporary formal enclosed living room in San Diego with white walls, travertine floors, a standard fireplace, a stone fireplace surround and white floor.
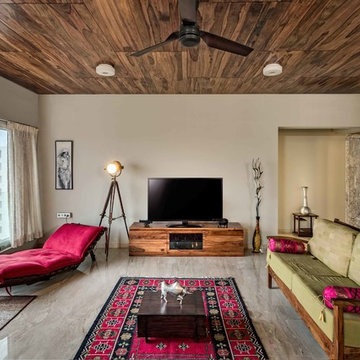
Inspiration for a mid-sized asian enclosed living room in Pune with beige walls, marble floors, a freestanding tv and brown floor.
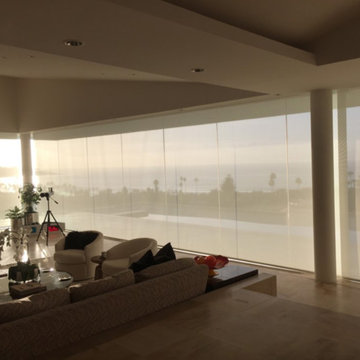
This is an example of a large contemporary formal enclosed living room in San Diego with beige walls, travertine floors, no fireplace, no tv and beige floor.
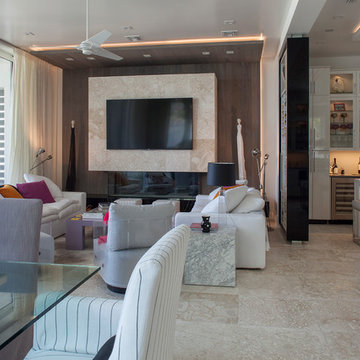
Photos by Jack Gardner
Mid-sized contemporary open concept living room in Other with a home bar, multi-coloured walls, travertine floors, a ribbon fireplace, a stone fireplace surround, a built-in media wall and beige floor.
Mid-sized contemporary open concept living room in Other with a home bar, multi-coloured walls, travertine floors, a ribbon fireplace, a stone fireplace surround, a built-in media wall and beige floor.
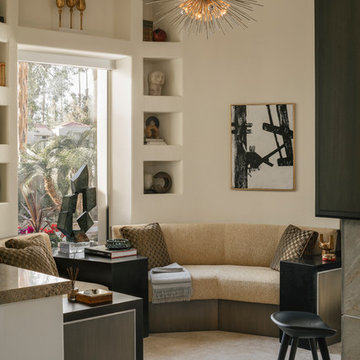
Photo: Lance Gerber
This is an example of a small contemporary formal open concept living room in Other with travertine floors, beige floor, white walls, a two-sided fireplace and a stone fireplace surround.
This is an example of a small contemporary formal open concept living room in Other with travertine floors, beige floor, white walls, a two-sided fireplace and a stone fireplace surround.
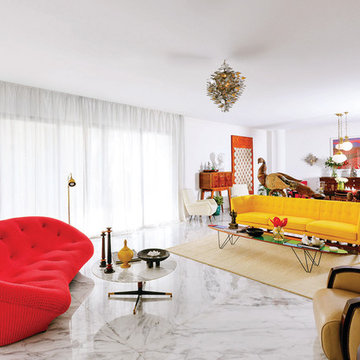
Design ideas for a large contemporary open concept living room in Mumbai with white walls and marble floors.
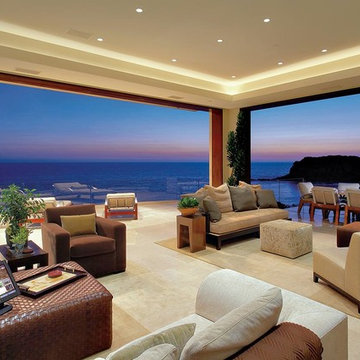
Photo of a large contemporary formal open concept living room in Salt Lake City with beige walls, marble floors, no fireplace and no tv.
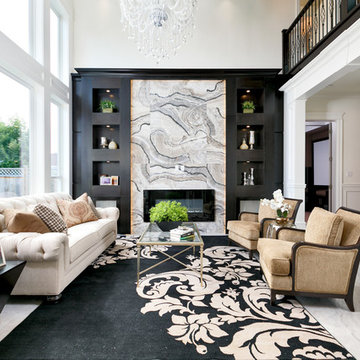
Francis Lai Photography
This is an example of a traditional open concept living room in Vancouver with white walls, marble floors, a standard fireplace, a stone fireplace surround and grey floor.
This is an example of a traditional open concept living room in Vancouver with white walls, marble floors, a standard fireplace, a stone fireplace surround and grey floor.
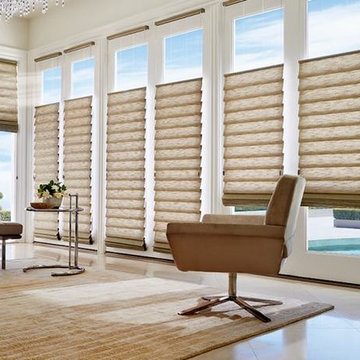
Hunter Douglas roman shades come in many designs and styles to fit a variety of home interiors. Vignette modern roman shades can be horizontal or vertical
orientation. Custom Alustra Vignette roman shades have exclusive designer fabrics and are a favorite of interior decorators. Design Studio roman shades come
in a variety of fabrics and can be customized with tapes, trim and valances.
Solera roman blinds are made of non-woven and woven fabric will cellular shade construction for a variety of room darkening and light filtering options. Motorized roman shades and motorized blackout shades available.
Windows Dressed Up Denver showroom has a large selection of window treatments from hunter douglas and other top brands. Top down bottom up shades and blinds, motorized shades. If you are looking for window treatment ideas, including roman shades for french doors in your living room, we have several alternatives. This picture has a large window array with large and small windows using top down bottom up Hunter Douglas shades. Denver, Broomfield, Castle Rock, Aurora - all across Denver metro. Photo credit: Hunter Douglas roman shades. Living room design & ideas.
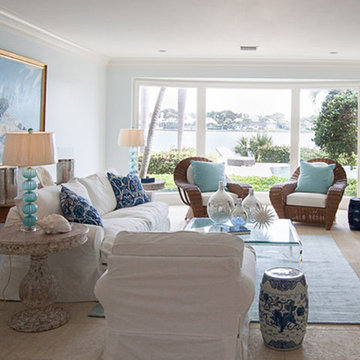
This stunning water front home has beautiful views from almost every room. Our goal was to create interiors that reflected the coastal colors and serene setting that surrounds the home in a relaxed yet elegant style. Oversized slipcovered furniture in crisp white provide comfort and practicality. The slipcovers are easily cleaned and the down seating envelops you. Natural wicker chairs and washed wood end tables keeps the room from looking too formal. A silk blend rug in soft blue mixed with accent pillows in blues and aquas inspired by the colors of the sea. Coastal living, casual elegance, beach house, coastal home.
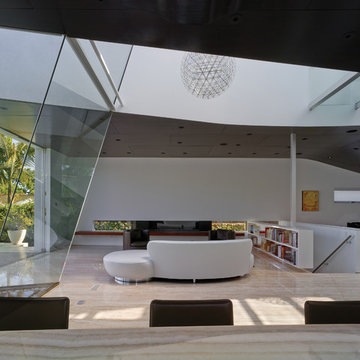
The Living room orients itself around a fireplace that is slotted into a window.
Inspiration for a mid-sized contemporary loft-style living room in Los Angeles with white walls, travertine floors, a ribbon fireplace, a metal fireplace surround and no tv.
Inspiration for a mid-sized contemporary loft-style living room in Los Angeles with white walls, travertine floors, a ribbon fireplace, a metal fireplace surround and no tv.
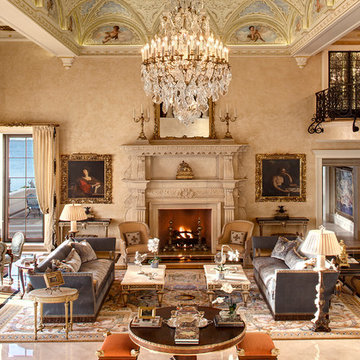
Formal Grand Salon with painted mural ceiling.
Taylor Architectural Photography
This is an example of an expansive traditional formal open concept living room in Miami with marble floors, a stone fireplace surround, beige walls, a standard fireplace, no tv and beige floor.
This is an example of an expansive traditional formal open concept living room in Miami with marble floors, a stone fireplace surround, beige walls, a standard fireplace, no tv and beige floor.
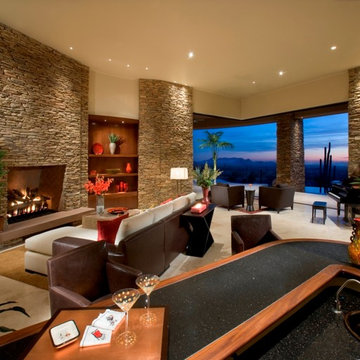
The exterior stone on this house is featured inside the home on the fireplace and as architectural accents. This reinforces the feeling that the whole space is a single indoor-outdoor entertaining area, thanks to glass walls that pocket out of site behind the stone. Long distance views over the negative edge pool make the space a magical place to spend time.
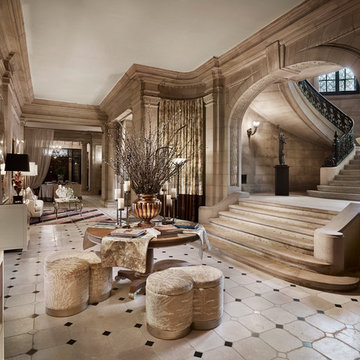
Gacek Design Group - The Blairsden Mansion in Peapack - Gladstone - Long Hall Living
Photos: Halkin Mason Photography, LLC
Inspiration for an expansive traditional formal enclosed living room in New York with beige walls and marble floors.
Inspiration for an expansive traditional formal enclosed living room in New York with beige walls and marble floors.
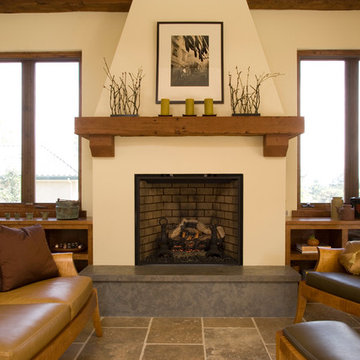
Michael Winokur
Photo of a mediterranean living room in San Francisco with beige walls, a standard fireplace and travertine floors.
Photo of a mediterranean living room in San Francisco with beige walls, a standard fireplace and travertine floors.
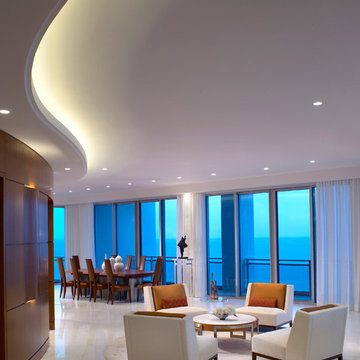
the spacious living area of the penthouse offers spectacular ocean views set against a warm, inviting background of stained anigre lighted wood interior walls. modern comfortable seating, with a custom made ten-foot wood and steel dining table add to the overall majesty.
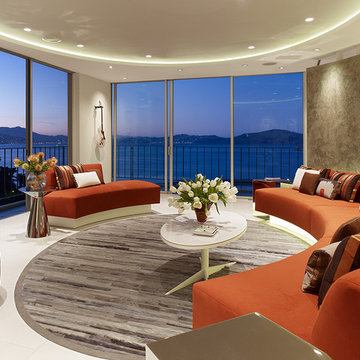
photos: Matthew Millman
This 1100 SF space is a reinvention of an early 1960s unit in one of two semi-circular apartment towers near San Francisco’s Aquatic Park. The existing design ignored the sweeping views and featured the same humdrum features one might have found in a mid-range suburban development from 40 years ago. The clients who bought the unit wanted to transform the apartment into a pied a terre with the feel of a high-end hotel getaway: sleek, exciting, sexy. The apartment would serve as a theater, revealing the spectacular sights of the San Francisco Bay.
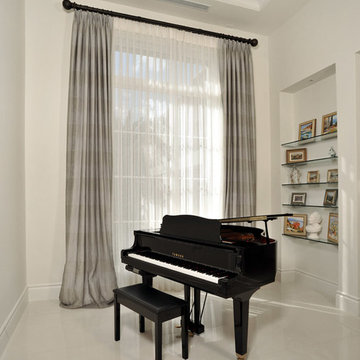
Inspiration for a mid-sized contemporary open concept living room in Miami with a music area, white walls, no tv, marble floors, no fireplace and beige floor.

Our Scottsdale interior design studio created this luxurious Santa Fe new build for a retired couple with sophisticated tastes. We centered the furnishings and fabrics around their contemporary Southwestern art collection, choosing complementary colors. The house includes a large patio with a fireplace, a beautiful great room with a home bar, a lively family room, and a bright home office with plenty of cabinets. All of the spaces reflect elegance, comfort, and thoughtful planning.
---
Project designed by Susie Hersker’s Scottsdale interior design firm Design Directives. Design Directives is active in Phoenix, Paradise Valley, Cave Creek, Carefree, Sedona, and beyond.
For more about Design Directives, click here: https://susanherskerasid.com/
Living Room Design Photos with Travertine Floors and Marble Floors
5