Living Room Design Photos with Vaulted and Panelled Walls
Refine by:
Budget
Sort by:Popular Today
181 - 200 of 266 photos
Item 1 of 3
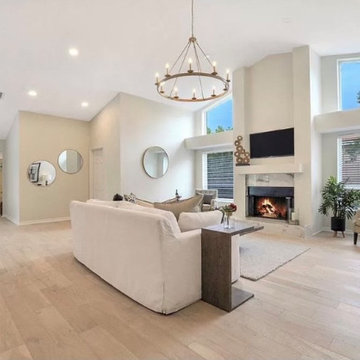
Hawthorne Oak – The Novella Hardwood Collection feature our slice-cut style, with boards that have been lightly sculpted by hand, with detailed coloring. This versatile collection was designed to fit any design scheme and compliment any lifestyle.
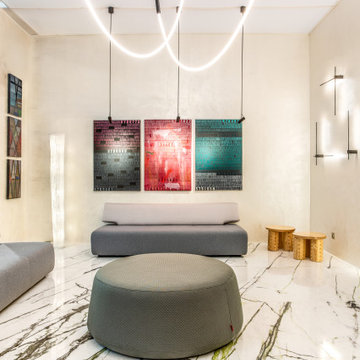
Espacio diseñado para la feria de Marbella Design 2022 configurada como espacio público de la feria para las conferencias, un espacio moderno dónde se trasladaban las novedades de productos de la feria. Por otro lado, un espacio club dónde las personas de la feria se puedan reunir y relajarse.
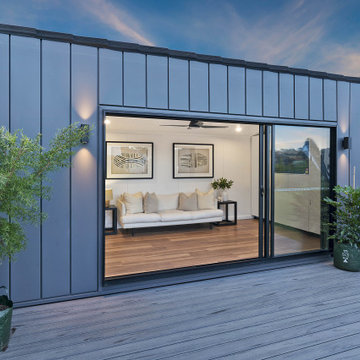
This is an example of a mid-sized living room in Brisbane with white walls, vinyl floors, a built-in media wall, brown floor, vaulted and panelled walls.
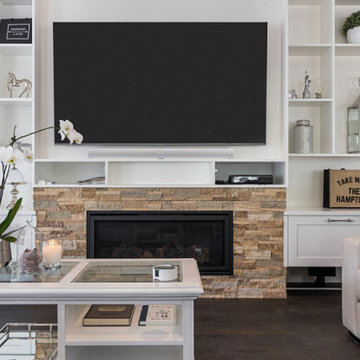
Living space in a Hamptons style home. Gas fire place with stone surround. Built in cabinetry. Dark timber engineered floor.
This is an example of a mid-sized open concept living room in Melbourne with beige walls, dark hardwood floors, a standard fireplace, a stone fireplace surround, a wall-mounted tv, brown floor, vaulted and panelled walls.
This is an example of a mid-sized open concept living room in Melbourne with beige walls, dark hardwood floors, a standard fireplace, a stone fireplace surround, a wall-mounted tv, brown floor, vaulted and panelled walls.
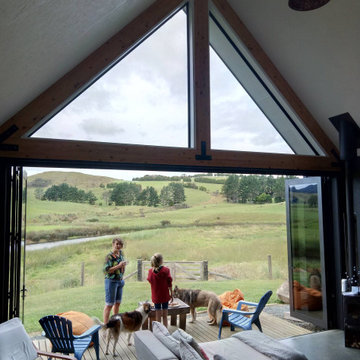
Indoor outdoor flow
Photo of a small contemporary loft-style living room in Other with a corner fireplace, multi-coloured floor, vaulted and panelled walls.
Photo of a small contemporary loft-style living room in Other with a corner fireplace, multi-coloured floor, vaulted and panelled walls.
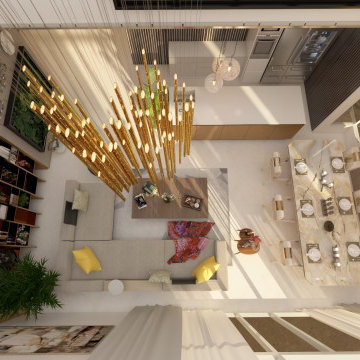
design & build for a newly handover empty space at Tropicana Heights
Design ideas for a mid-sized contemporary loft-style living room in Other with beige walls, marble floors, no fireplace, no tv, beige floor, vaulted and panelled walls.
Design ideas for a mid-sized contemporary loft-style living room in Other with beige walls, marble floors, no fireplace, no tv, beige floor, vaulted and panelled walls.
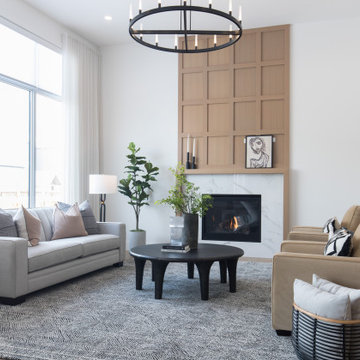
This incredible Homes By Us showhome is a classic beauty. The large oak kitchen boasts a waterfall island, and a beautiful hoodfan with custom quartz backsplash and ledge. The living room has a sense of grandeur with high ceilings and an oak panelled fireplace. A black and glass screen detail give the office a sense of separation while still being part of the open concept. The stair handrail seems simple, but was a custom design with turned tapered spindles to give an organic softness to the home. The bedrooms are all unique. The girls room is especially fun with the “lets go girls!” sign, and has an eclectic fun styling throughout. The cozy and dramatic theatre room in the basement is a great place for any family to watch a movie. A central space for entertaining at the basement bar makes this basement an entertaining dream. There is a room for everyone in this home, and we love the overall aesthetic! We definitely have home envy with this project!
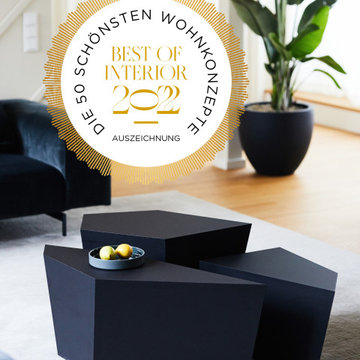
Award - Best of Interior 2022
Large modern loft-style living room in Berlin with beige walls, light hardwood floors, a standard fireplace, a concealed tv, vaulted and panelled walls.
Large modern loft-style living room in Berlin with beige walls, light hardwood floors, a standard fireplace, a concealed tv, vaulted and panelled walls.
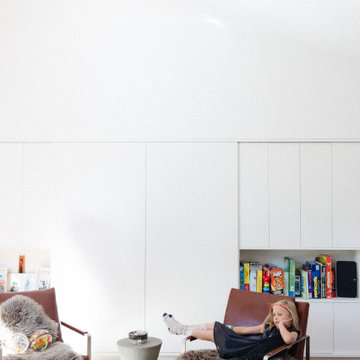
This is an example of a large modern open concept living room in Calgary with a music area, white walls, medium hardwood floors, a standard fireplace, a stone fireplace surround, a concealed tv, brown floor, vaulted and panelled walls.
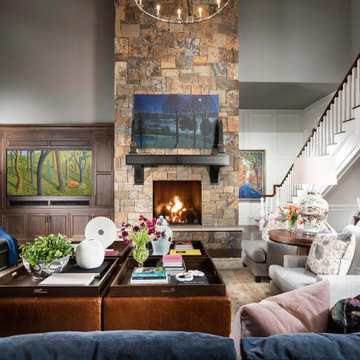
Design ideas for a large traditional loft-style living room in Other with white walls, medium hardwood floors, a standard fireplace, a stone fireplace surround, a concealed tv, brown floor, vaulted and panelled walls.
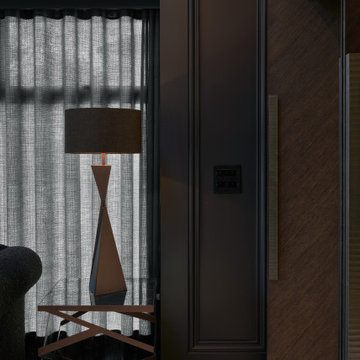
Dark and moody family tv room, with panelled out walls to conceal led lighting at a pocket above, to highlight the sloped ceiling and create a cavity for rewiring. Dark rift oak chevron doors with custom bronze pull handles and custom TV surround with quilted faux leather back panel and bronze details, by Newtown Woodworks.
Photography by Gareth Byrne.
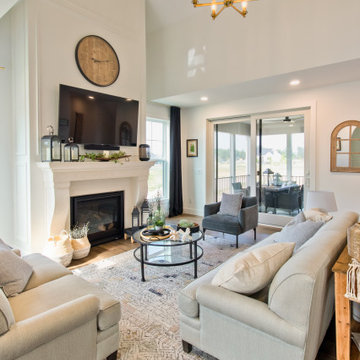
Inspiration for a traditional formal loft-style living room in Other with white walls, medium hardwood floors, a standard fireplace, a plaster fireplace surround, a wall-mounted tv, brown floor, vaulted and panelled walls.
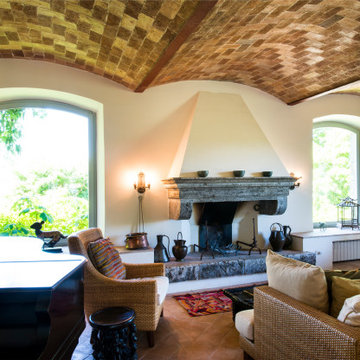
Design ideas for a small country enclosed living room in Other with a music area, white walls, brick floors, a standard fireplace, a stone fireplace surround, a freestanding tv, orange floor, vaulted and panelled walls.
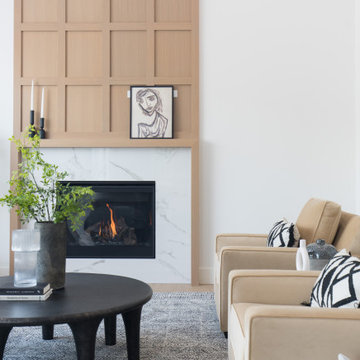
This incredible Homes By Us showhome is a classic beauty. The large oak kitchen boasts a waterfall island, and a beautiful hoodfan with custom quartz backsplash and ledge. The living room has a sense of grandeur with high ceilings and an oak panelled fireplace. A black and glass screen detail give the office a sense of separation while still being part of the open concept. The stair handrail seems simple, but was a custom design with turned tapered spindles to give an organic softness to the home. The bedrooms are all unique. The girls room is especially fun with the “lets go girls!” sign, and has an eclectic fun styling throughout. The cozy and dramatic theatre room in the basement is a great place for any family to watch a movie. A central space for entertaining at the basement bar makes this basement an entertaining dream. There is a room for everyone in this home, and we love the overall aesthetic! We definitely have home envy with this project!
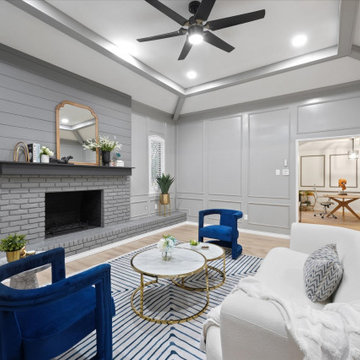
Open living spaces to share with the family staged with soft contemporary furniture in a blue, white, gold, and natural wood scheme.
Design ideas for a large contemporary open concept living room in Dallas with grey walls, vinyl floors, a standard fireplace, a brick fireplace surround, beige floor, vaulted and panelled walls.
Design ideas for a large contemporary open concept living room in Dallas with grey walls, vinyl floors, a standard fireplace, a brick fireplace surround, beige floor, vaulted and panelled walls.
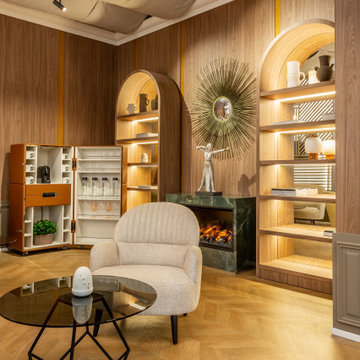
Espacio diseñado para la feria de Marbella Design 2022 configurada como espacio público de la feria para las conferencias, un espacio moderno dónde se trasladaban las novedades de productos de la feria. Por otro lado, un espacio club dónde las personas de la feria se puedan reunir y relajarse.
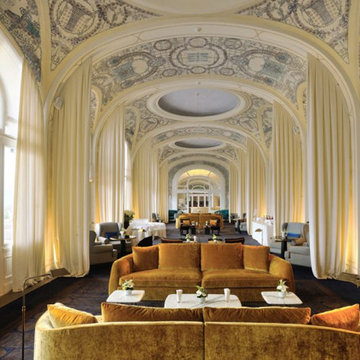
- Très grands rideaux drapés en velours Bolchoï Hermine (Confection : Charles Jouffre)
- Canapés en Velours Bolchoï Lion (Confection : Philippe Coudray)
- Fauteuils en Zibeline
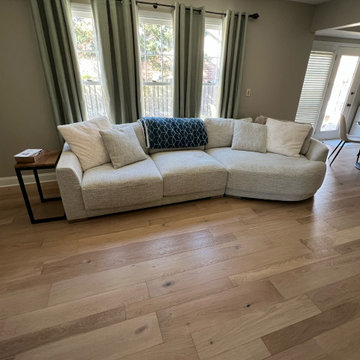
A traditional style living room white a painted white brick fireplace, and light-medium colored engineered hardwood floors.
The planks vary in width size of 4", 6", and 8".
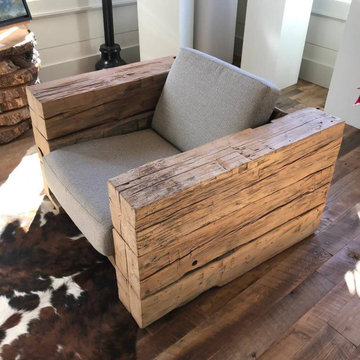
Constructed from reclaimed beams, this chair is perfect for a covered porch, around a fire pit, man cave, waiting room, living room, or anywhere else that you wish to add a touch of rustic. Custom cushions are not included, but can be ordered through our Maker Client, Taylor’d Designs.
Visit our site, ThePlateau.co to shop our local makers and merchants.
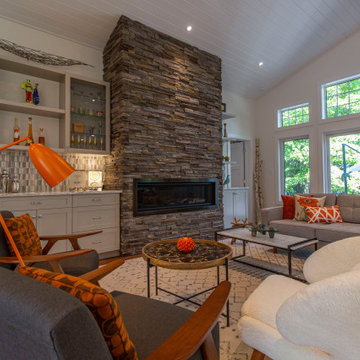
This is an example of a mid-sized scandinavian open concept living room in Toronto with a home bar, beige walls, medium hardwood floors, a standard fireplace, a stone fireplace surround, no tv, brown floor, vaulted and panelled walls.
Living Room Design Photos with Vaulted and Panelled Walls
10