Living Room Design Photos with Vinyl Floors and Concrete Floors
Refine by:
Budget
Sort by:Popular Today
141 - 160 of 23,448 photos
Item 1 of 3
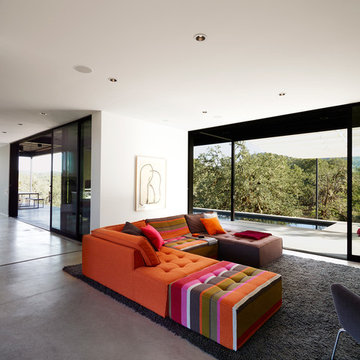
This Marmol Radziner–designed prefab house in Northern California features multi-slide doors from Western Window Systems.
Modern open concept living room in San Francisco with white walls, concrete floors and no tv.
Modern open concept living room in San Francisco with white walls, concrete floors and no tv.
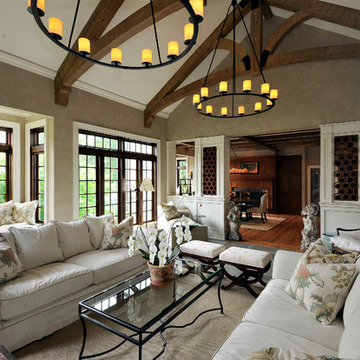
Carol Kurth Architecture, PC , Peter Krupenye Photography
Design ideas for a large traditional formal open concept living room in New York with beige walls, concrete floors, no fireplace and no tv.
Design ideas for a large traditional formal open concept living room in New York with beige walls, concrete floors, no fireplace and no tv.
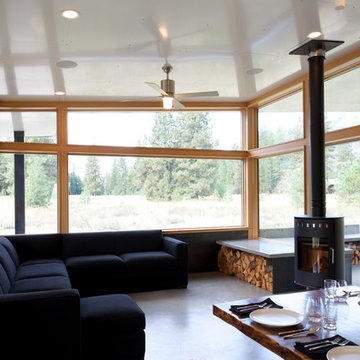
CAST architecture
Photo of a small contemporary open concept living room in Seattle with black walls, concrete floors, a wood stove and no tv.
Photo of a small contemporary open concept living room in Seattle with black walls, concrete floors, a wood stove and no tv.
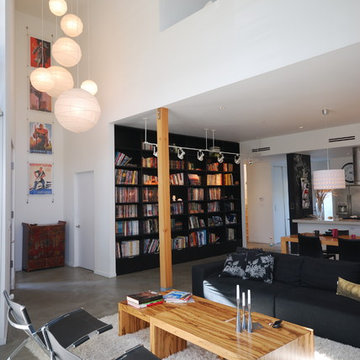
DLFstudio ©
Photo of a modern open concept living room in Los Angeles with concrete floors, a library, white walls, a standard fireplace and a tile fireplace surround.
Photo of a modern open concept living room in Los Angeles with concrete floors, a library, white walls, a standard fireplace and a tile fireplace surround.
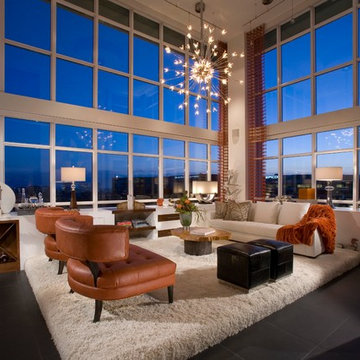
Contemporary penthouse with stunning view. The conversation area of this living room sits on a custom raised platform covered in shag carpet, thusly, the view can be enjoyed from the seated position. Built-ins surrounded by windows wrap the corner area, which includes a bar, reclaimed wood shelves that slide out for display, and sculpture. Automated woven shades can filter light at the touch of a button. Missoni fabrics throughout, including the beautiful open weave drapery panels.
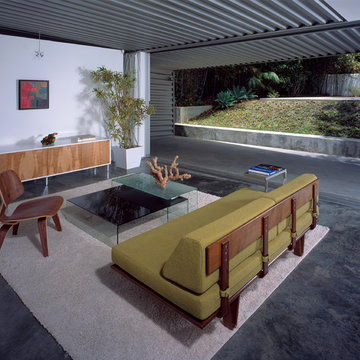
Simplicity is key when Mother Nature is your backdrop. The line and color of the modern sofa echo the exterior hillside while the wood fronted credenza and chair pay homage to the trees just outside the open wall. By Kenneth Brown Design.
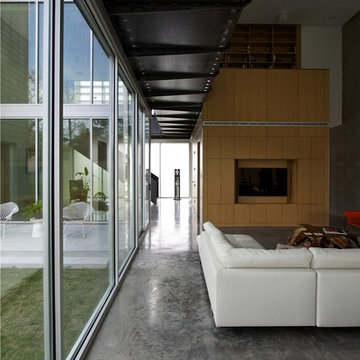
This is an example of a contemporary living room in Houston with concrete floors and grey floor.
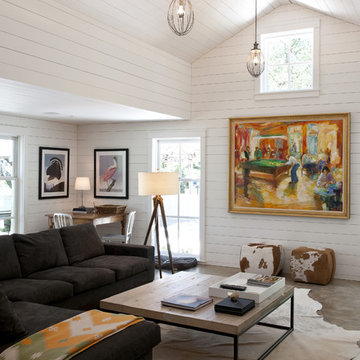
The family room stands where the old carport once stood. We re-used and modified the existing roof structure to create a relief from the otherwise 8'-0" ceilings in this home.
Photo by Casey Woods
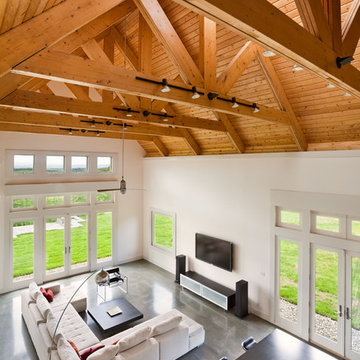
This is an example of a contemporary living room in New York with concrete floors.
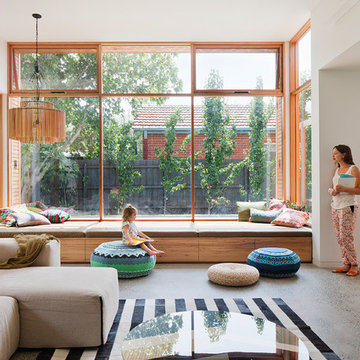
Shannon McGrath
Inspiration for a mid-sized contemporary open concept living room in Melbourne with concrete floors and white walls.
Inspiration for a mid-sized contemporary open concept living room in Melbourne with concrete floors and white walls.

Clean and bright vinyl planks for a space where you can clear your mind and relax. Unique knots bring life and intrigue to this tranquil maple design. With the Modin Collection, we have raised the bar on luxury vinyl plank. The result is a new standard in resilient flooring. Modin offers true embossed in register texture, a low sheen level, a rigid SPC core, an industry-leading wear layer, and so much more.
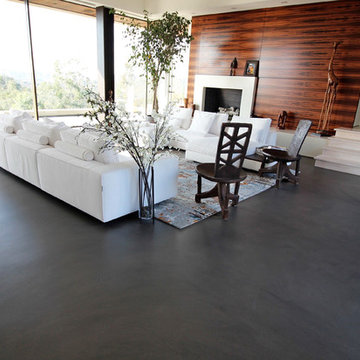
Residential Interior Floor
Size: 2,500 square feet
Installation: TC Interior
Photo of a large modern formal open concept living room in San Diego with concrete floors, a standard fireplace, a tile fireplace surround, beige walls, no tv and grey floor.
Photo of a large modern formal open concept living room in San Diego with concrete floors, a standard fireplace, a tile fireplace surround, beige walls, no tv and grey floor.
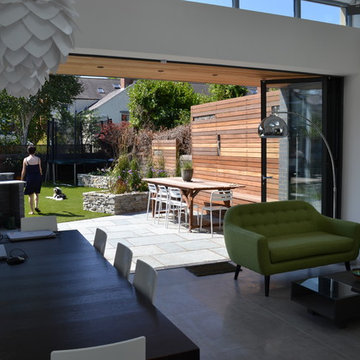
Sleek modern kitchen and family room interior with kitchen island.
Photo of a mid-sized modern open concept living room in Dublin with white walls, concrete floors, no fireplace and a concealed tv.
Photo of a mid-sized modern open concept living room in Dublin with white walls, concrete floors, no fireplace and a concealed tv.

Sitz und Liegefenster mit Blick in den Garten
Expansive modern formal living room in Frankfurt with concrete floors, grey floor and wood walls.
Expansive modern formal living room in Frankfurt with concrete floors, grey floor and wood walls.
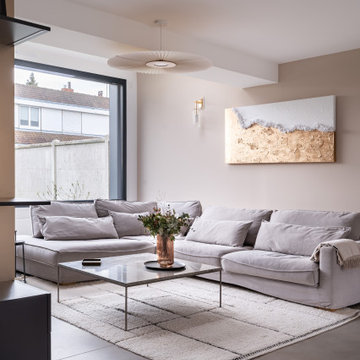
Photo of a contemporary living room in Other with beige walls, concrete floors and grey floor.

Зона гостиной.
Дизайн проект: Семен Чечулин
Стиль: Наталья Орешкова
This is an example of a mid-sized industrial open concept living room in Saint Petersburg with a library, grey walls, vinyl floors, a built-in media wall, brown floor and wood.
This is an example of a mid-sized industrial open concept living room in Saint Petersburg with a library, grey walls, vinyl floors, a built-in media wall, brown floor and wood.

The living room area features a beautiful shiplap and tile surround around the gas fireplace.
This is an example of a mid-sized country open concept living room in Other with white walls, vinyl floors, a standard fireplace, a tile fireplace surround, multi-coloured floor and planked wall panelling.
This is an example of a mid-sized country open concept living room in Other with white walls, vinyl floors, a standard fireplace, a tile fireplace surround, multi-coloured floor and planked wall panelling.

Photo of a mid-sized beach style open concept living room in Sydney with white walls, concrete floors, a corner fireplace, a plaster fireplace surround, grey floor and decorative wall panelling.
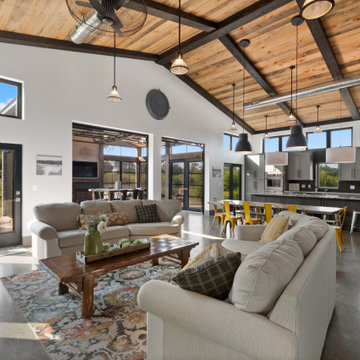
This 2,500 square-foot home, combines the an industrial-meets-contemporary gives its owners the perfect place to enjoy their rustic 30- acre property. Its multi-level rectangular shape is covered with corrugated red, black, and gray metal, which is low-maintenance and adds to the industrial feel.
Encased in the metal exterior, are three bedrooms, two bathrooms, a state-of-the-art kitchen, and an aging-in-place suite that is made for the in-laws. This home also boasts two garage doors that open up to a sunroom that brings our clients close nature in the comfort of their own home.
The flooring is polished concrete and the fireplaces are metal. Still, a warm aesthetic abounds with mixed textures of hand-scraped woodwork and quartz and spectacular granite counters. Clean, straight lines, rows of windows, soaring ceilings, and sleek design elements form a one-of-a-kind, 2,500 square-foot home
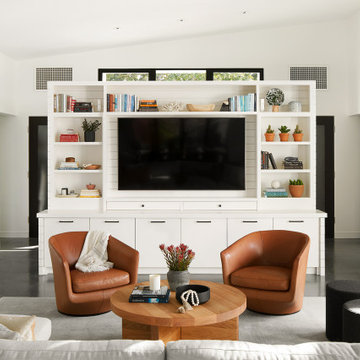
Inspiration for a scandinavian open concept living room in San Francisco with white walls, concrete floors, a built-in media wall, grey floor and vaulted.
Living Room Design Photos with Vinyl Floors and Concrete Floors
8