Living Room Design Photos with Vinyl Floors and Concrete Floors
Refine by:
Budget
Sort by:Popular Today
161 - 180 of 23,448 photos
Item 1 of 3
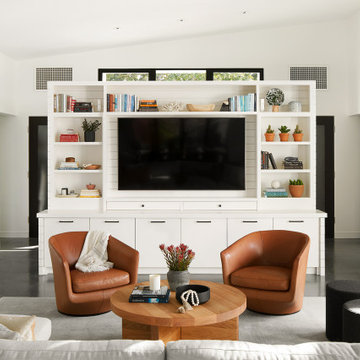
Inspiration for a scandinavian open concept living room in San Francisco with white walls, concrete floors, a built-in media wall, grey floor and vaulted.
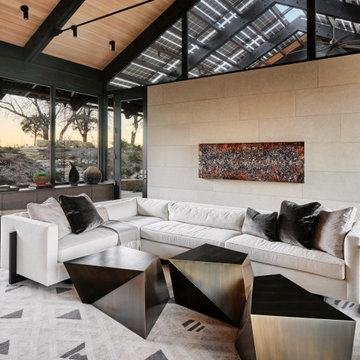
I was honored to work with these homeowners again, now to fully furnish this new magnificent architectural marvel made especially for them by Lake Flato Architects. Creating custom furnishings for this entire home is a project that spanned over a year in careful planning, designing and sourcing while the home was being built and then installing soon thereafter. I embarked on this design challenge with three clear goals in mind. First, create a complete furnished environment that complimented not competed with the architecture. Second, elevate the client’s quality of life by providing beautiful, finely-made, comfortable, easy-care furnishings. Third, provide a visually stunning aesthetic that is minimalist, well-edited, natural, luxurious and certainly one of kind. Ultimately, I feel we succeeded in creating a visual symphony accompaniment to the architecture of this room, enhancing the warmth and livability of the space while keeping high design as the principal focus.
The centerpiece of this modern sectional is the collection of aged bronze and wood faceted cocktail tables to create a sculptural dynamic focal point to this otherwise very linear space.
From this room there is a view of the solar panels installed on a glass ceiling at the breezeway. Also there is a 1 ton sliding wood door that shades this wall of windows when needed for privacy and shade.
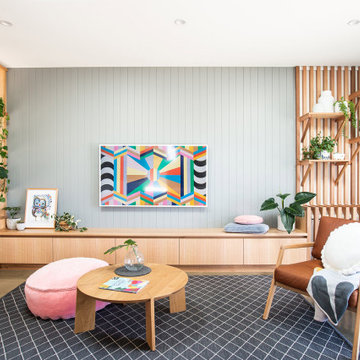
This is an example of a contemporary formal enclosed living room in Hobart with grey walls, concrete floors, no fireplace, no tv, grey floor and panelled walls.
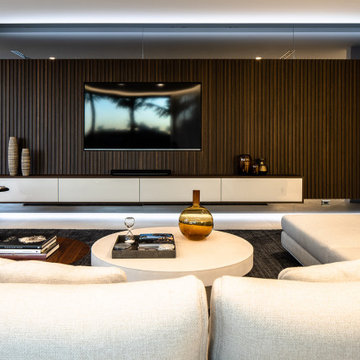
Inspiration for an expansive contemporary open concept living room in Miami with brown walls, concrete floors, a built-in media wall and white floor.
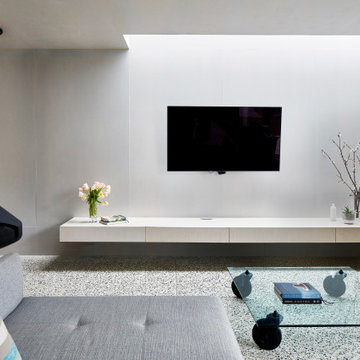
Living Rm & Fireplace featuring ply ceiling and rear wall
Large contemporary open concept living room in Melbourne with white walls, concrete floors, a hanging fireplace, a wall-mounted tv and grey floor.
Large contemporary open concept living room in Melbourne with white walls, concrete floors, a hanging fireplace, a wall-mounted tv and grey floor.
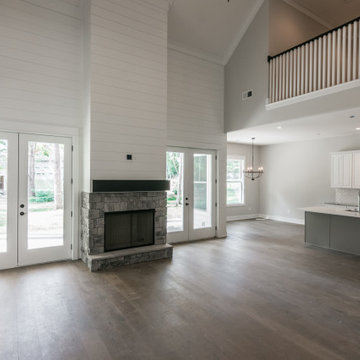
Large country open concept living room in Nashville with grey walls, vinyl floors, a standard fireplace, a stone fireplace surround and brown floor.
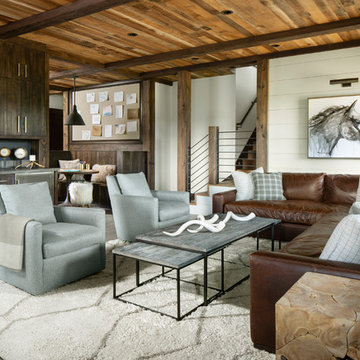
Inspiration for a country living room in Denver with a home bar, white walls, concrete floors, no fireplace and grey floor.

Inspiration for a mid-sized contemporary open concept living room in Other with white walls, concrete floors, a standard fireplace, a metal fireplace surround, a freestanding tv and grey floor.
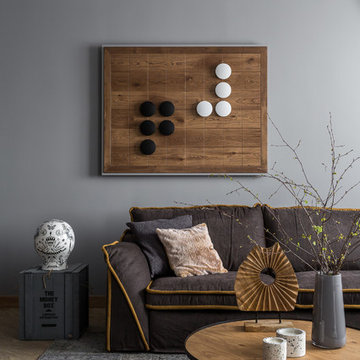
Архитектор: Егоров Кирилл
Текстиль: Егорова Екатерина
Фотограф: Спиридонов Роман
Стилист: Шимкевич Евгения
This is an example of a mid-sized contemporary formal open concept living room in Other with grey walls, vinyl floors, no fireplace, a freestanding tv and yellow floor.
This is an example of a mid-sized contemporary formal open concept living room in Other with grey walls, vinyl floors, no fireplace, a freestanding tv and yellow floor.
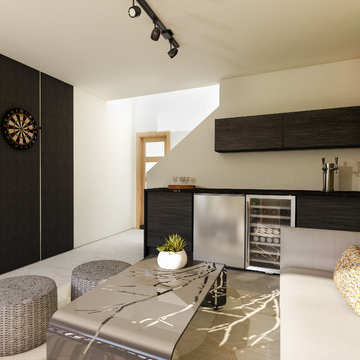
Inspiration for a mid-sized modern open concept living room with beige walls, concrete floors, no tv and grey floor.
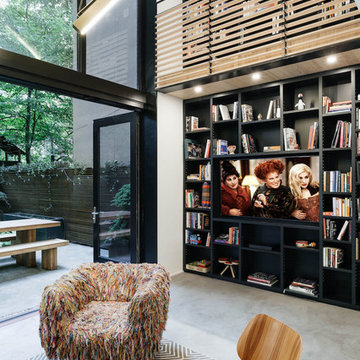
Inspiration for a mid-sized contemporary open concept living room in New York with white walls, concrete floors, no fireplace and grey floor.
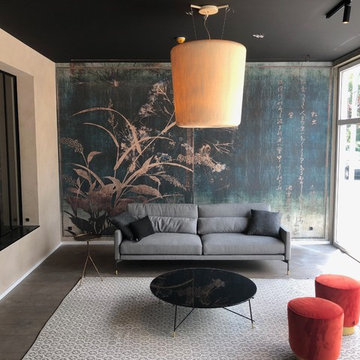
Design ideas for an asian enclosed living room in Other with beige walls, concrete floors and grey floor.
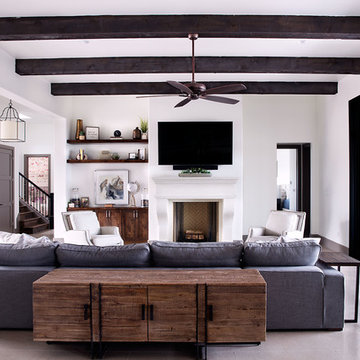
Mid-sized transitional formal open concept living room in Austin with white walls, a standard fireplace, a wall-mounted tv, grey floor, concrete floors and a plaster fireplace surround.
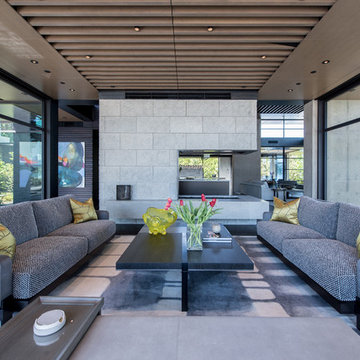
Mid-sized contemporary formal open concept living room in Seattle with a two-sided fireplace, no tv, concrete floors, a concrete fireplace surround and black floor.
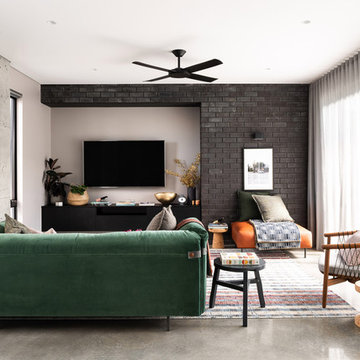
A four bedroom, two bathroom functional design that wraps around a central courtyard. This home embraces Mother Nature's natural light as much as possible. Whatever the season the sun has been embraced in the solar passive home, from the strategically placed north face openings directing light to the thermal mass exposed concrete slab, to the clerestory windows harnessing the sun into the exposed feature brick wall. Feature brickwork and concrete flooring flow from the interior to the exterior, marrying together to create a seamless connection. Rooftop gardens, thoughtful landscaping and cascading plants surrounding the alfresco and balcony further blurs this indoor/outdoor line.
Designer: Dalecki Design
Photographer: Dion Robeson
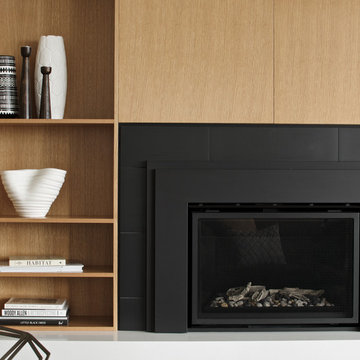
Modern living room design
Photography by Yulia Piterkina | www.06place.com
Inspiration for a mid-sized contemporary formal open concept living room in Seattle with beige walls, vinyl floors, a standard fireplace, a freestanding tv, grey floor and a wood fireplace surround.
Inspiration for a mid-sized contemporary formal open concept living room in Seattle with beige walls, vinyl floors, a standard fireplace, a freestanding tv, grey floor and a wood fireplace surround.
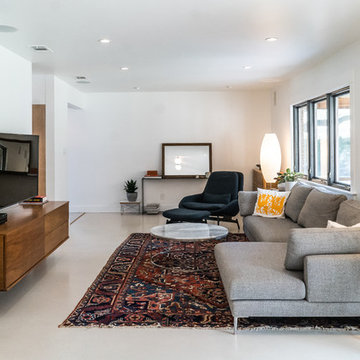
Design ideas for a mid-sized scandinavian enclosed living room in Austin with white walls, concrete floors, a wall-mounted tv and beige floor.
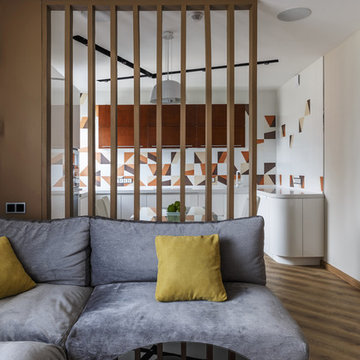
Декоративная перегородка между зонами кухни и гостиной выполнена из узких вертикальных деревянных ламелей. Для удешевления монтажа конструкции они крепятся на направляющие по потолку и полу, что делает выбранное решение конструктивно схожим с системой открытых стеллажей, но при этом не оказывает значительного влияния на эстетические характеристики перегородки.
Фото: Сергей Красюк
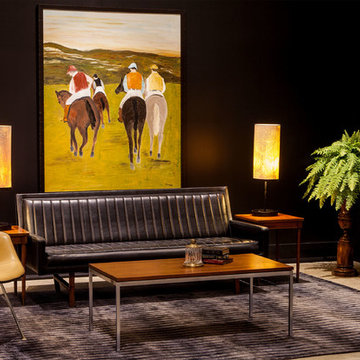
Inspiration for a mid-sized contemporary formal enclosed living room in Toronto with beige walls, concrete floors, no fireplace, no tv and beige floor.
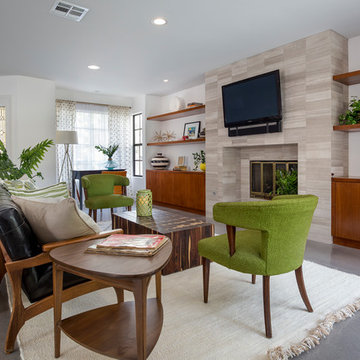
Our homeowners approached us for design help shortly after purchasing a fixer upper. They wanted to redesign the home into an open concept plan. Their goal was something that would serve multiple functions: allow them to entertain small groups while accommodating their two small children not only now but into the future as they grow up and have social lives of their own. They wanted the kitchen opened up to the living room to create a Great Room. The living room was also in need of an update including the bulky, existing brick fireplace. They were interested in an aesthetic that would have a mid-century flair with a modern layout. We added built-in cabinetry on either side of the fireplace mimicking the wood and stain color true to the era. The adjacent Family Room, needed minor updates to carry the mid-century flavor throughout.
Living Room Design Photos with Vinyl Floors and Concrete Floors
9