Living Room Design Photos with Vinyl Floors
Refine by:
Budget
Sort by:Popular Today
1 - 20 of 8,430 photos
Item 1 of 2
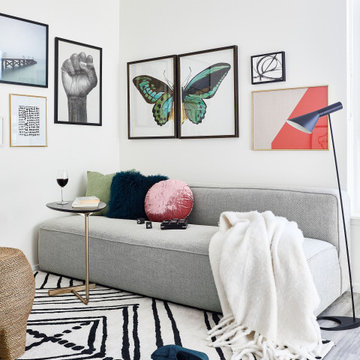
Small modern apartments benefit from a less is more design approach. To maximize space in this living room we used a rug with optical widening properties and wrapped a gallery wall around the seating area. Ottomans give extra seating when armchairs are too big for the space.
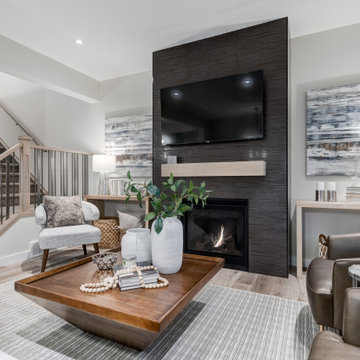
Living room is complete with a floor to ceiling tiled fireplace with a maple mantle.
This is an example of a contemporary open concept living room in Calgary with grey walls, vinyl floors, a tile fireplace surround, a wall-mounted tv, grey floor and a two-sided fireplace.
This is an example of a contemporary open concept living room in Calgary with grey walls, vinyl floors, a tile fireplace surround, a wall-mounted tv, grey floor and a two-sided fireplace.
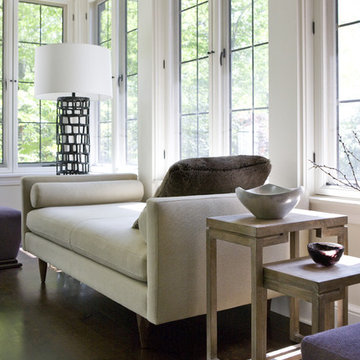
Angie Seckinger
Design ideas for a mid-sized modern enclosed living room in DC Metro with beige walls, vinyl floors, a standard fireplace and a plaster fireplace surround.
Design ideas for a mid-sized modern enclosed living room in DC Metro with beige walls, vinyl floors, a standard fireplace and a plaster fireplace surround.
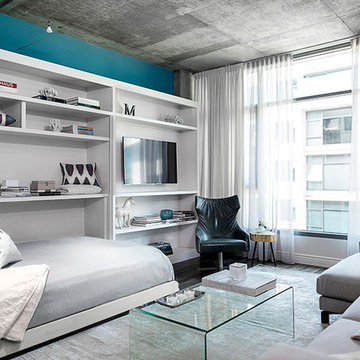
LOFT | Luxury Industrial Loft Makeover Downtown LA | FOUR POINT DESIGN BUILD INC
A gorgeous and glamorous 687 sf Loft Apartment in the Heart of Downtown Los Angeles, CA. Small Spaces...BIG IMPACT is the theme this year: A wide open space and infinite possibilities. The Challenge: Only 3 weeks to design, resource, ship, install, stage and photograph a Downtown LA studio loft for the October 2014 issue of @dwellmagazine and the 2014 @dwellondesign home tour! So #Grateful and #honored to partner with the wonderful folks at #MetLofts and #DwellMagazine for the incredible design project!
Photography by Riley Jamison
#interiordesign #loftliving #StudioLoftLiving #smallspacesBIGideas #loft #DTLA
AS SEEN IN
Dwell Magazine
LA Design Magazine
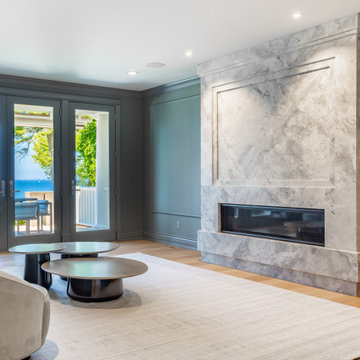
In this beautifully crafted home, the living spaces blend contemporary aesthetics with comfort, creating an environment of relaxed luxury. As you step into the living room, the eye is immediately drawn to the panoramic view framed by the floor-to-ceiling glass doors, which seamlessly integrate the outdoors with the indoors. The serene backdrop of the ocean sets a tranquil scene, while the modern fireplace encased in elegant marble provides a sophisticated focal point.
The kitchen is a chef's delight with its state-of-the-art appliances and an expansive island that doubles as a breakfast bar and a prepping station. White cabinetry with subtle detailing is juxtaposed against the marble backsplash, lending the space both brightness and depth. Recessed lighting ensures that the area is well-lit, enhancing the reflective surfaces and creating an inviting ambiance for both cooking and social gatherings.
Transitioning to the bathroom, the space is a testament to modern luxury. The freestanding tub acts as a centerpiece, inviting relaxation amidst a spa-like atmosphere. The walk-in shower, enclosed by clear glass, is accentuated with a marble surround that matches the vanity top. Well-appointed fixtures and recessed shelving add both functionality and a sleek aesthetic to the bathroom. Each design element has been meticulously selected to provide a sanctuary of sophistication and comfort.
This home represents a marriage of elegance and pragmatism, ensuring that each room is not just a sight to behold but also a space to live and create memories in.
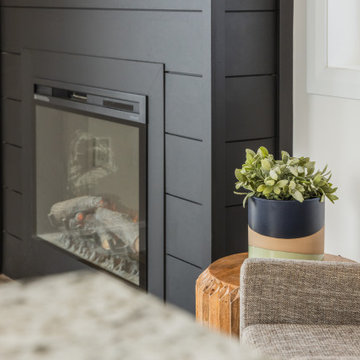
Welcome to our beautiful, brand-new Laurel A single module suite. The Laurel A combines flexibility and style in a compact home at just 504 sq. ft. With one bedroom, one full bathroom, and an open-concept kitchen with a breakfast bar and living room with an electric fireplace, the Laurel Suite A is both cozy and convenient. Featuring vaulted ceilings throughout and plenty of windows, it has a bright and spacious feel inside.

This is an example of a mid-sized contemporary open concept living room in Other with a home bar, grey walls, vinyl floors, no fireplace, a wall-mounted tv, beige floor, wallpaper and panelled walls.
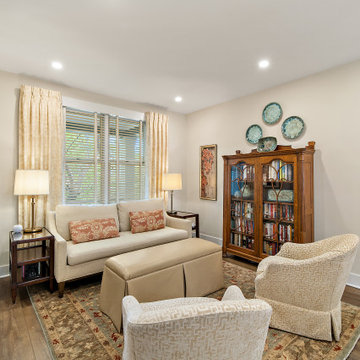
Photo of a small traditional formal open concept living room in DC Metro with vinyl floors.

Project Battersea was all about creating a muted colour scheme but embracing bold accents to create tranquil Scandi design. The clients wanted to incorporate storage but still allow the apartment to feel bright and airy, we created a stunning bespoke TV unit for the clients for all of their book and another bespoke wardrobe in the guest bedroom. We created a space that was inviting and calming to be in.

Influenced by classic Nordic design. Surprisingly flexible with furnishings. Amplify by continuing the clean modern aesthetic, or punctuate with statement pieces.
The Modin Rigid luxury vinyl plank flooring collection is the new standard in resilient flooring. Modin Rigid offers true embossed-in-register texture, creating a surface that is convincing to the eye and to the touch; a low sheen level to ensure a natural look that wears well over time; four-sided enhanced bevels to more accurately emulate the look of real wood floors; wider and longer waterproof planks; an industry-leading wear layer; and a pre-attached underlayment.
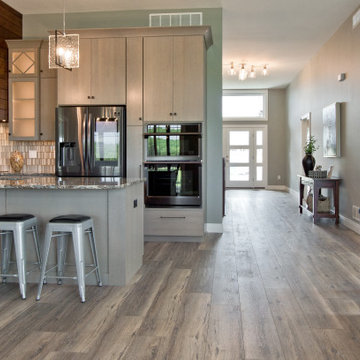
Wood-look Luxury Vinyl Plank by Shaw Floors - Southern Oak Click Neutral • Backsplash Tile by Daltile - Cascading Waters Shimmer
Design ideas for a transitional open concept living room with green walls, vinyl floors and brown floor.
Design ideas for a transitional open concept living room with green walls, vinyl floors and brown floor.
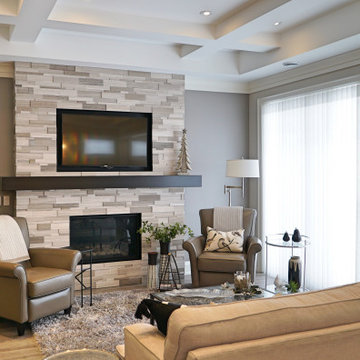
This is an example of a mid-sized contemporary open concept living room in Toronto with grey walls, vinyl floors, a standard fireplace, a wall-mounted tv and grey floor.
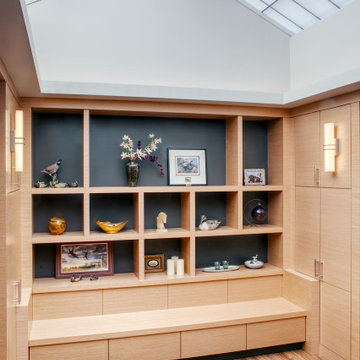
An old small outdoor courtyard was enclosed with a large new energy efficient custom skylight. The new space included new custom storage and display cabinets.
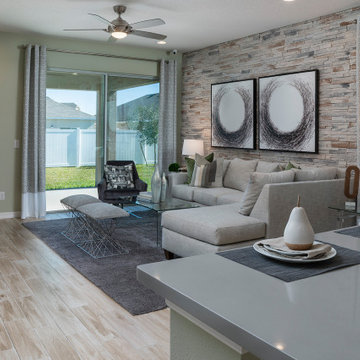
This is an example of a large contemporary open concept living room in Orlando with green walls, vinyl floors, a wall-mounted tv and beige floor.
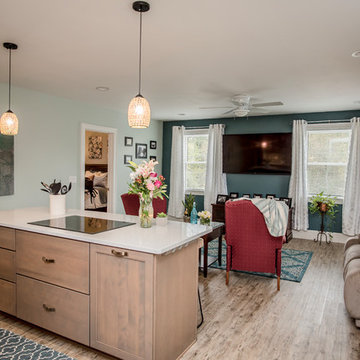
Northpeak Design Photography
Photo of a small transitional open concept living room in Boston with blue walls, vinyl floors, a wall-mounted tv and brown floor.
Photo of a small transitional open concept living room in Boston with blue walls, vinyl floors, a wall-mounted tv and brown floor.
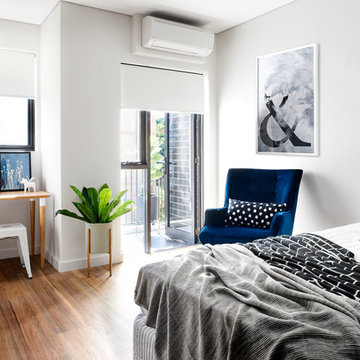
Studio space with balcony
This is an example of a small contemporary living room in Sydney with white walls and vinyl floors.
This is an example of a small contemporary living room in Sydney with white walls and vinyl floors.
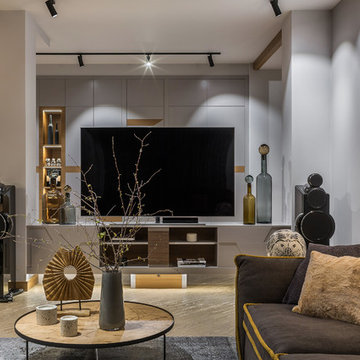
Архитектор: Егоров Кирилл
Текстиль: Егорова Екатерина
Фотограф: Спиридонов Роман
Стилист: Шимкевич Евгения
This is an example of a mid-sized contemporary formal open concept living room in Other with grey walls, vinyl floors, no fireplace, a freestanding tv and yellow floor.
This is an example of a mid-sized contemporary formal open concept living room in Other with grey walls, vinyl floors, no fireplace, a freestanding tv and yellow floor.
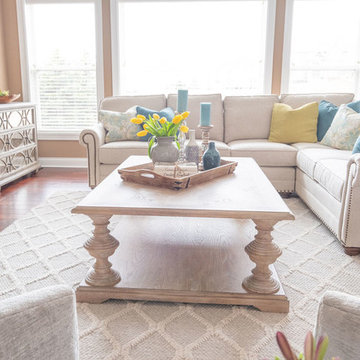
Mid-sized transitional formal enclosed living room in Chicago with brown walls, vinyl floors, a standard fireplace, a tile fireplace surround, a wall-mounted tv and brown floor.
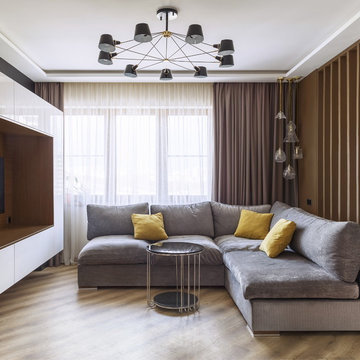
Внушительного размера люстра Eimer стала оригинальным украшением комнаты. При своих 120 сантиметрах в диаметре она, тем не менее, не смотрится массивной благодаря строгому, лаконичному дизайну. Люстра выполняет функцию основного света, а роли дополнительного и декоративного играют бра в углу дивана и контурная подсветка ниши потолка соответственно. В эстетике комнаты выдержана характерная для современных интерьеров строгая геометричность, находящая своё отражение в стилистике декоративной перегородки, конструкции шкафа и устройстве двухуровневого потолка с контурной подсветкой.
Декоративная перегородка между зонами кухни и гостиной выполнена из узких вертикальных деревянных ламелей. Для удешевления монтажа конструкции они крепятся на направляющие по потолку и полу, что делает выбранное решение конструктивно схожим с системой открытых стеллажей, но при этом не оказывает значительного влияния на эстетические характеристики перегородки.
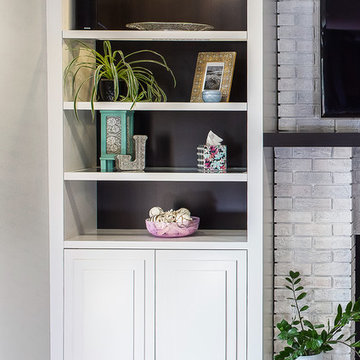
Pear Media
Photo of a mid-sized transitional formal enclosed living room in Other with grey walls, vinyl floors, a standard fireplace, a brick fireplace surround, a wall-mounted tv and grey floor.
Photo of a mid-sized transitional formal enclosed living room in Other with grey walls, vinyl floors, a standard fireplace, a brick fireplace surround, a wall-mounted tv and grey floor.
Living Room Design Photos with Vinyl Floors
1