Living Room Design Photos with Medium Hardwood Floors and Wallpaper
Refine by:
Budget
Sort by:Popular Today
1 - 20 of 2,423 photos
Item 1 of 3

Photo of a country enclosed living room in Brisbane with multi-coloured walls, medium hardwood floors, brown floor, decorative wall panelling and wallpaper.
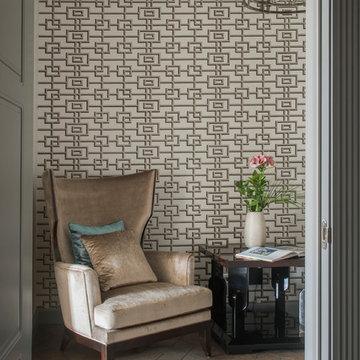
Design ideas for a mid-sized contemporary living room in Moscow with medium hardwood floors, grey walls and wallpaper.
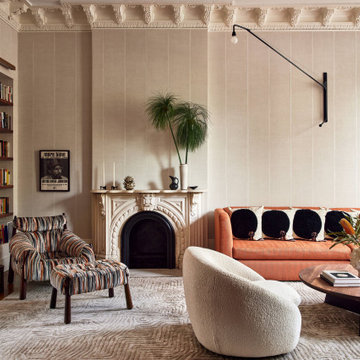
Eclectic living room in New York with grey walls, medium hardwood floors, a standard fireplace and wallpaper.

Inspiration for a large transitional open concept living room in Calgary with grey walls, medium hardwood floors, a standard fireplace, a stone fireplace surround, a wall-mounted tv, brown floor, vaulted and wallpaper.

Inspiration for a mid-sized traditional formal enclosed living room in London with multi-coloured walls, medium hardwood floors, a standard fireplace, a stone fireplace surround, brown floor and wallpaper.

二室に仕切られていたリビングとキッチンダイニングを改修によって一室にまとめたLDK。空間ボリュームのバランスを検討しながら天井高さや素材を決定しました。一体の空間でありながらも、それぞれの空間を緩やかに仕切っています。
Photo of a large scandinavian open concept living room in Other with white walls, medium hardwood floors, no fireplace, a freestanding tv, brown floor, wood and wallpaper.
Photo of a large scandinavian open concept living room in Other with white walls, medium hardwood floors, no fireplace, a freestanding tv, brown floor, wood and wallpaper.
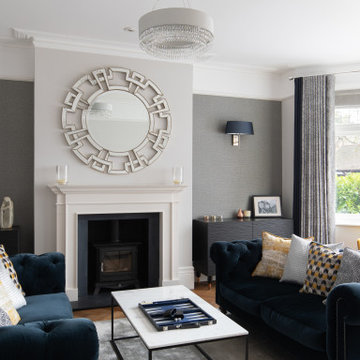
This is an example of a mid-sized contemporary enclosed living room in Surrey with grey walls, medium hardwood floors, a wood stove, no tv and wallpaper.
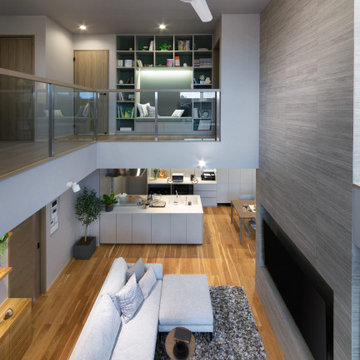
リビング
Design ideas for a mid-sized scandinavian living room in Other with medium hardwood floors, no fireplace, a wall-mounted tv, wallpaper and wallpaper.
Design ideas for a mid-sized scandinavian living room in Other with medium hardwood floors, no fireplace, a wall-mounted tv, wallpaper and wallpaper.
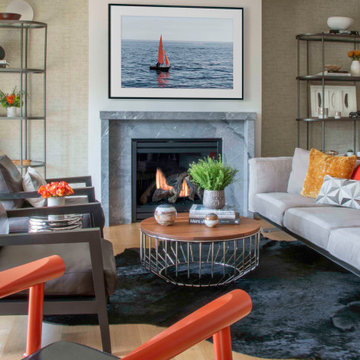
Juxtaposing modern silhouettes with traditional coastal textures, this Cape Cod condo strikes the perfect balance. Neutral tones in the common area are accented by pops of orange and yellow. A geometric navy wallcovering in the guest bedroom nods to ocean currents while an unexpected powder room print is sure to catch your eye.

It is a luxury to have two sitting rooms, but with a house with many floors and a family it really helps! This room was designed to have a calmer area for the family to sit together and for this reason we calmed the colours down o give it a softer feel. A large rug in the room and floor to ceiling curtains really elevates the space, whilst taking the textured wallpaper around the room ensures the room feels luxurious and warm.

Design ideas for a mid-sized traditional formal enclosed living room in Chicago with beige walls, medium hardwood floors, a standard fireplace, a brick fireplace surround, no tv, brown floor, wallpaper and wallpaper.

Inspired by fantastic views, there was a strong emphasis on natural materials and lots of textures to create a hygge space.
Making full use of that awkward space under the stairs creating a bespoke made cabinet that could double as a home bar/drinks area
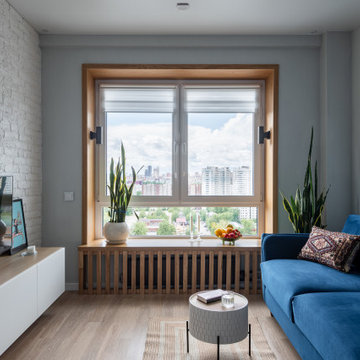
Дизайн проект гостиной 20 кв м с синим бархатным диваном с подвесной тумбой белого цвета с акцентной стеной из гипсового кирпича с окном, на котором можно сидеть | Заказать сейчас |

This is an example of a small contemporary enclosed living room in Other with a library, white walls, medium hardwood floors, a freestanding tv, brown floor, wallpaper and wallpaper.
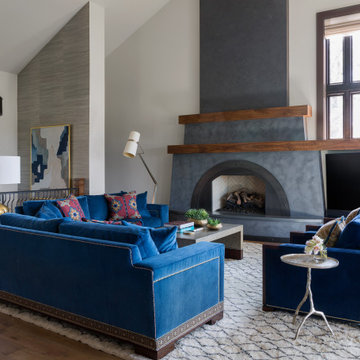
Transitional open concept living room in Denver with white walls, medium hardwood floors, a standard fireplace, a concrete fireplace surround, a freestanding tv, brown floor and wallpaper.
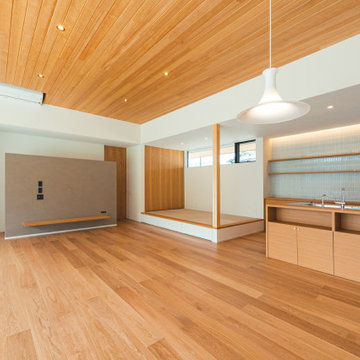
自然と共に暮らす家-和モダンの平屋
木造・平屋、和モダンの一戸建て住宅。
田園風景の中で、「建築・デザイン」×「自然・アウトドア」が融合し、「豊かな暮らし」を実現する住まいです。
Design ideas for an open concept living room in Other with white walls, medium hardwood floors, a wall-mounted tv, brown floor, wood and wallpaper.
Design ideas for an open concept living room in Other with white walls, medium hardwood floors, a wall-mounted tv, brown floor, wood and wallpaper.

THE COMPLETE RENOVATION OF A LARGE DETACHED FAMILY HOME
This project was a labour of love from start to finish and we think it shows. We worked closely with the architect and contractor to create the interiors of this stunning house in Richmond, West London. The existing house was just crying out for a new lease of life, it was so incredibly tired and dated. An interior designer’s dream.
A new rear extension was designed to house the vast kitchen diner. Below that in the basement – a cinema, games room and bar. In addition, the drawing room, entrance hall, stairwell master bedroom and en-suite also came under our remit. We took all these areas on plan and articulated our concepts to the client in 3D. Then we implemented the whole thing for them. So Timothy James Interiors were responsible for curating or custom-designing everything you see in these photos
OUR FULL INTERIOR DESIGN SERVICE INCLUDING PROJECT COORDINATION AND IMPLEMENTATION
Our brief for this interior design project was to create a ‘private members club feel’. Precedents included Soho House and Firmdale Hotels. This is very much our niche so it’s little wonder we were appointed. Cosy but luxurious interiors with eye-catching artwork, bright fabrics and eclectic furnishings.
The scope of services for this project included both the interior design and the interior architecture. This included lighting plan , kitchen and bathroom designs, bespoke joinery drawings and a design for a stained glass window.
This project also included the full implementation of the designs we had conceived. We liaised closely with appointed contractor and the trades to ensure the work was carried out in line with the designs. We ordered all of the interior finishes and had them delivered to the relevant specialists. Furniture, soft furnishings and accessories were ordered alongside the site works. When the house was finished we conducted a full installation of the furnishings, artwork and finishing touches.
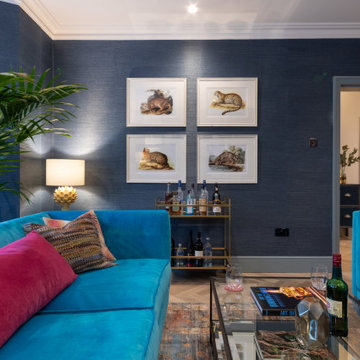
THE COMPLETE RENOVATION OF A LARGE DETACHED FAMILY HOME
This project was a labour of love from start to finish and we think it shows. We worked closely with the architect and contractor to create the interiors of this stunning house in Richmond, West London. The existing house was just crying out for a new lease of life, it was so incredibly tired and dated. An interior designer’s dream.
A new rear extension was designed to house the vast kitchen diner. Below that in the basement – a cinema, games room and bar. In addition, the drawing room, entrance hall, stairwell master bedroom and en-suite also came under our remit. We took all these areas on plan and articulated our concepts to the client in 3D. Then we implemented the whole thing for them. So Timothy James Interiors were responsible for curating or custom-designing everything you see in these photos
OUR FULL INTERIOR DESIGN SERVICE INCLUDING PROJECT COORDINATION AND IMPLEMENTATION
Our brief for this interior design project was to create a ‘private members club feel’. Precedents included Soho House and Firmdale Hotels. This is very much our niche so it’s little wonder we were appointed. Cosy but luxurious interiors with eye-catching artwork, bright fabrics and eclectic furnishings.
The scope of services for this project included both the interior design and the interior architecture. This included lighting plan , kitchen and bathroom designs, bespoke joinery drawings and a design for a stained glass window.
This project also included the full implementation of the designs we had conceived. We liaised closely with appointed contractor and the trades to ensure the work was carried out in line with the designs. We ordered all of the interior finishes and had them delivered to the relevant specialists. Furniture, soft furnishings and accessories were ordered alongside the site works. When the house was finished we conducted a full installation of the furnishings, artwork and finishing touches.

Ansicht des wandhängenden Wohnzimmermöbels in Räuchereiche. Barschrank in teiloffenem Zustand. Dieser ist im Innenbereich mit Natur-Eiche ausgestattet. Eine Spiegelrückwand und integrierte Lichtleisten geben dem Schrank Tiefe und Lebendigkeit. Die Koffertüren besitzen Einsätze für Gläser und Flaschen. Sideboard mit geschlossenen Schubkästen.
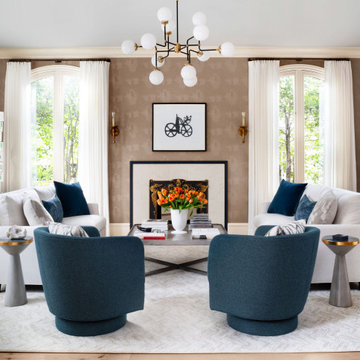
Inspiration for a transitional living room in DC Metro with brown walls, medium hardwood floors, a standard fireplace, brown floor and wallpaper.
Living Room Design Photos with Medium Hardwood Floors and Wallpaper
1