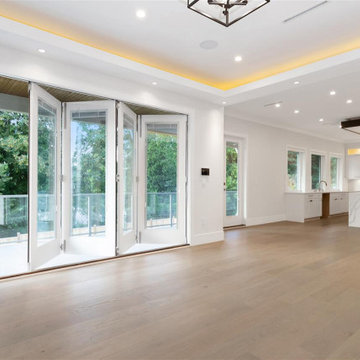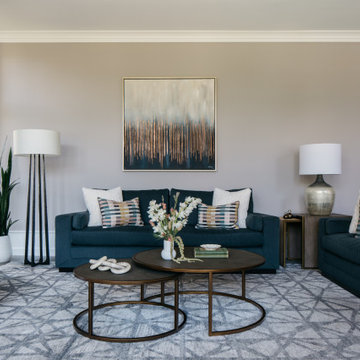Living Room Design Photos with Wallpaper and Recessed
Sort by:Popular Today
161 - 180 of 8,374 photos
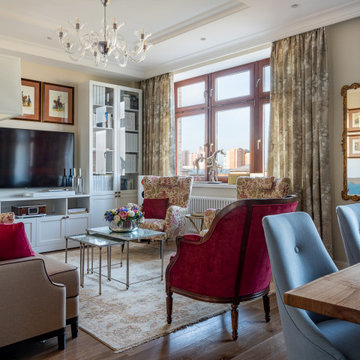
Traditional open concept living room in Moscow with beige walls, dark hardwood floors, a wall-mounted tv, brown floor and recessed.
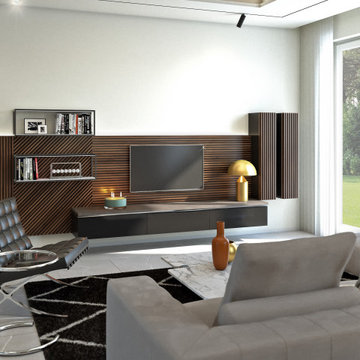
Progetto zona giorno con inserimento di parete in legno di noce a sfondo dell'ambiente.
Divano "Freeman", sedie "Aston Lounge", tavolino "Jacob" di Minotti pavimento in Gres Porcellanato "Badiglio Imperiale" di Casalgrande Padana.
Tavolo "Echo" di Calligaris
Libreria componibile da parete "Graduate" di Molteni (design by Jean Nouvel)
La lampada sopra il tavolo da pranzo è la "Surrey Suspension II" di Luke Lamp & Co.
Lampada da terra e faretti a binario di Flos.
La lampada su mobile TV è la Atollo di Oluce.
Parete giorno realizzata su misura con inserti in noce e mobile laccato nero lucido.
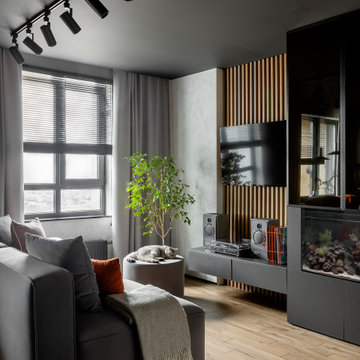
Mid-sized contemporary formal open concept living room in Other with grey walls, vinyl floors, no fireplace, a wall-mounted tv, brown floor, wallpaper and wallpaper.

Vom Durchgangszimmer zum Loungezimmer
Ein ruhiges Beige und ein warmes Sonnengelb geben den Grundtenor im Raum. Doch wir wollten mehr als nur eine gewöhnliche Wandgestaltung – etwas Besonderes, Ausgefallenes sollte es sein. Unsere individuelle Raumgestaltung nach Kundenvorlieben erlaubte uns mutig zu werden: Wir entschieden uns für eine helle, freundliche gelbe Wandfarbe, die dem Raum Lebendigkeit verleiht.
Um das Ganze jedoch nicht überladen wirken zu lassen, neutralisierten wir dieses lebhafte Gelb mit natürlichen Beigetönen. Ein tiefes Blau setzt dabei beruhigende Akzente und schafft so einen ausgewogenen Kontrast.
Auch bei der Auswahl der Pflanzen haben wir besondere Sorgfalt walten lassen: Die bestehende Pflanzensammlung wurde zu einem harmonischen Ensemble zusammengestellt. Hierbei empfahlen wir zwei verschiedene Pflanzenkübel – um Ruhe in die strukturreichen Gewächse zu bringen und ihnen gleichzeitig genug Platz zur Entfaltung ihrer Natürlichkeit bieten können.
Diese Natürlichkeit spiegelt sich auch in den Möbeln wider: Helles Holz sorgt für eine authentische Atmosphäre und ruhige Stoffe laden zum Verweilen ein. Ein edles Rattangeflecht bringt abwechslungsreiche Struktur ins Spiel - genau wie unsere Gäste es erwarten dürfen!
Damit das Licht optimal zur Geltung kommt, wählten gläserne Leuchten diese tauchen den gesamtem Bereich des Loungeraums in ein helles und freundliches Ambiente. Hier können Sie entspannen, träumen und dem Klang von Schallplatten lauschen – Kraft tanken oder Zeit mit Freunden verbringen. Ein Raum zum Genießen und Erinnern.
Wir sind stolz darauf, aus einem ehemaligen Durchgangszimmer eine Lounge geschaffen zu haben - einen Ort der Ruhe und Inspiration für unsere Kunden.

Open Family room-dining room & Kitchen Boho-chic design characterized by neutral color palette, natural material, and lots of art.
the living room consists of a u-shaped sectional, a modern simple fireplace surrounded by a minimalist design side chair for a beautiful reading corner.
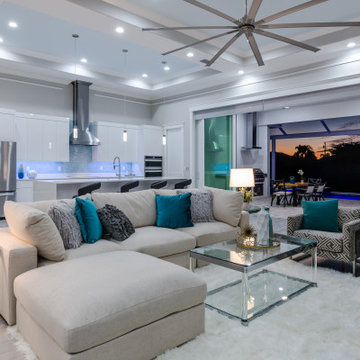
Our open floor plan concept has 3 bedrooms, 2 ½ bathrooms, glass office boasts 2737 sq ft. of living space with a total footprint of 4300 sq ft. As you walk through the front doors, your eyes will be drawn to the glass-walled office space which is one of the more unique features of this magnificent home. The custom glass office with a glass slide door and brushed nickel hardware is an optional element.
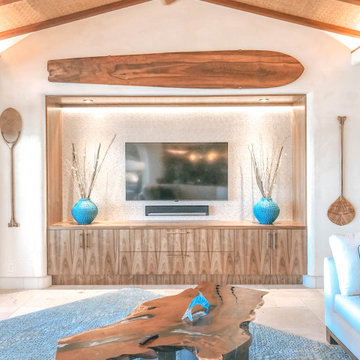
Large tropical living room in Hawaii with beige walls, limestone floors, no fireplace, a built-in media wall, beige floor and recessed.
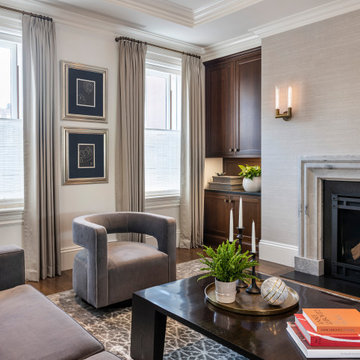
Elegant living room in open-concept entertaining level. Gas-fired fireplace with custom stone surround. Grey and dark hardwood furnishings to match grey walls and dark hardwood built-ins. Antique brass sconces and hardware.
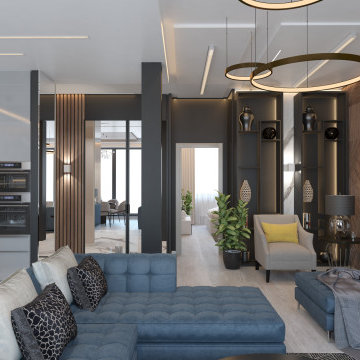
Design ideas for a mid-sized contemporary formal open concept living room in Stockholm with brown walls, light hardwood floors, a built-in media wall, grey floor, recessed and panelled walls.
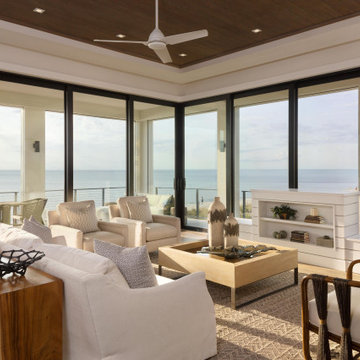
Photo of a large beach style formal living room in Miami with no fireplace, no tv, recessed and wood.
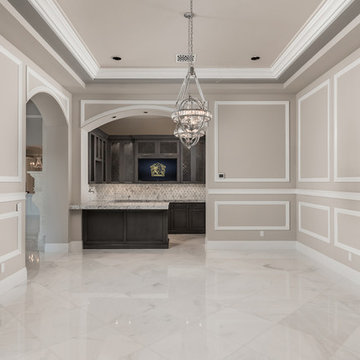
Home bar arched entryway, custom millwork, crown molding, and marble floor.
Design ideas for an expansive mediterranean formal open concept living room in Phoenix with grey walls, marble floors, a standard fireplace, a stone fireplace surround, a wall-mounted tv, grey floor and recessed.
Design ideas for an expansive mediterranean formal open concept living room in Phoenix with grey walls, marble floors, a standard fireplace, a stone fireplace surround, a wall-mounted tv, grey floor and recessed.
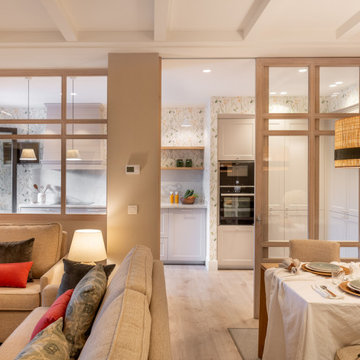
Reforma integral Sube Interiorismo www.subeinteriorismo.com
Biderbost Photo
This is an example of a mid-sized transitional open concept living room in Bilbao with a library, grey walls, laminate floors, no fireplace, brown floor, recessed and wallpaper.
This is an example of a mid-sized transitional open concept living room in Bilbao with a library, grey walls, laminate floors, no fireplace, brown floor, recessed and wallpaper.

Design ideas for a large contemporary open concept living room in Nagoya with a home bar, medium hardwood floors, a wood stove, a plaster fireplace surround, a wall-mounted tv, brown floor, wallpaper, wallpaper and grey walls.

While the hallway has an all white treatment for walls, doors and ceilings, in the Living Room darker surfaces and finishes are chosen to create an effect that is highly evocative of past centuries, linking new and old with a poetic approach.
The dark grey concrete floor is a paired with traditional but luxurious Tadelakt Moroccan plaster, chose for its uneven and natural texture as well as beautiful earthy hues.
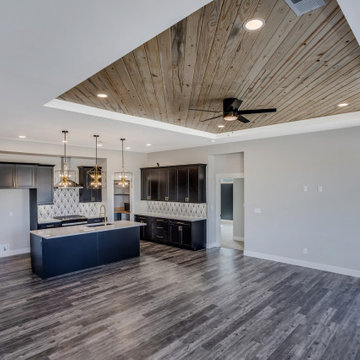
Great room with shiplap tray ceiling & wood details above windows
Design ideas for a mid-sized contemporary open concept living room in Other with grey walls, dark hardwood floors, multi-coloured floor and recessed.
Design ideas for a mid-sized contemporary open concept living room in Other with grey walls, dark hardwood floors, multi-coloured floor and recessed.
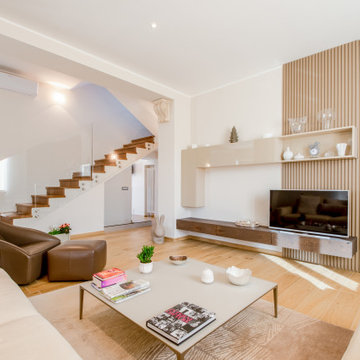
Inspiration for a mid-sized modern open concept living room in Milan with a library, ceramic floors, a wood stove, a tile fireplace surround, a freestanding tv, beige floor, recessed and decorative wall panelling.
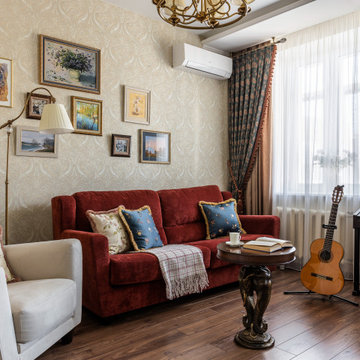
Photo of a small traditional open concept living room in Other with a music area, beige walls, laminate floors, no fireplace, a wall-mounted tv, brown floor, recessed and wallpaper.
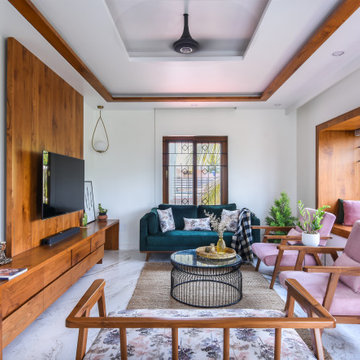
Contemporary open concept living room in Bengaluru with white walls, a wall-mounted tv, white floor and recessed.
Living Room Design Photos with Wallpaper and Recessed
9
